Deck Design Ideas with a Container Garden and with Dock
Refine by:
Budget
Sort by:Popular Today
141 - 160 of 6,312 photos
Item 1 of 3
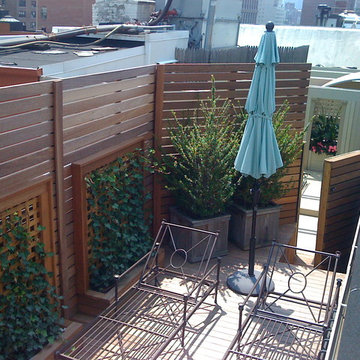
www.nyroofscapes.com
This is an example of a large contemporary rooftop deck in New York with a container garden and a pergola.
This is an example of a large contemporary rooftop deck in New York with a container garden and a pergola.
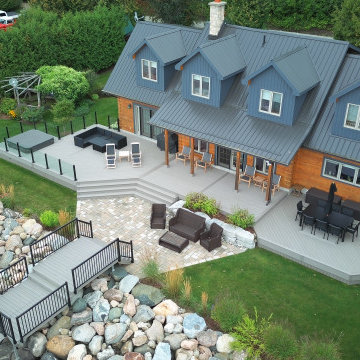
This large backyard makeover places a heavy focus on the deck. Made of high end Azek PVC decking, it will last a lifetime. Go for a swim or simply relax and enjoy the view. Spend some time in the hot tub or enjoy a meal with friends at the outdoor dining table. This project embodies outdoor living and all it was meant to be.
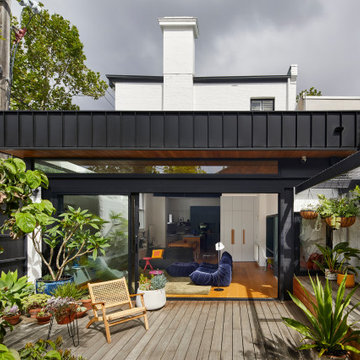
The existing courtyard was decontaminated and covered with decking and flagstone paving. The rear wall of the house opens up for indoor outdoor living.
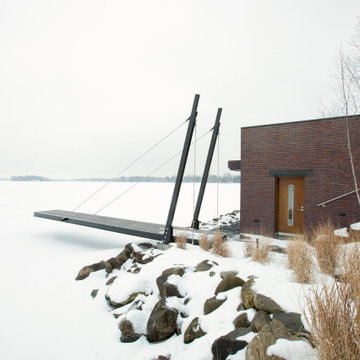
A tea pot, being a vessel, is defined by the space it contains, it is not the tea pot that is important, but the space.
Crispin Sartwell
Located on a lake outside of Milwaukee, the Vessel House is the culmination of an intense 5 year collaboration with our client and multiple local craftsmen focused on the creation of a modern analogue to the Usonian Home.
As with most residential work, this home is a direct reflection of it’s owner, a highly educated art collector with a passion for music, fine furniture, and architecture. His interest in authenticity drove the material selections such as masonry, copper, and white oak, as well as the need for traditional methods of construction.
The initial diagram of the house involved a collection of embedded walls that emerge from the site and create spaces between them, which are covered with a series of floating rooves. The windows provide natural light on three sides of the house as a band of clerestories, transforming to a floor to ceiling ribbon of glass on the lakeside.
The Vessel House functions as a gallery for the owner’s art, motorcycles, Tiffany lamps, and vintage musical instruments – offering spaces to exhibit, store, and listen. These gallery nodes overlap with the typical house program of kitchen, dining, living, and bedroom, creating dynamic zones of transition and rooms that serve dual purposes allowing guests to relax in a museum setting.
Through it’s materiality, connection to nature, and open planning, the Vessel House continues many of the Usonian principles Wright advocated for.
Overview
Oconomowoc, WI
Completion Date
August 2015
Services
Architecture, Interior Design, Landscape Architecture
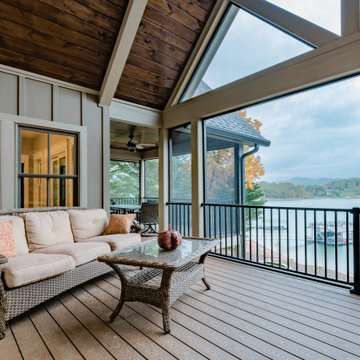
This Craftsman lake view home is a perfectly peaceful retreat. It features a two story deck, board and batten accents inside and out, and rustic stone details.
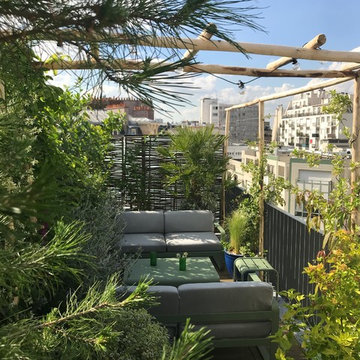
Coline A. Wenker @surlaroute_
This is an example of a large country rooftop deck in Paris with a container garden and a pergola.
This is an example of a large country rooftop deck in Paris with a container garden and a pergola.
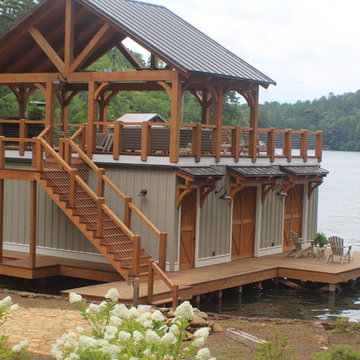
The boathouse has two interior slots for boats with exterior lifts for smaller water craft. An upper deck is complete with a grill, fans and lighting to enjoy all throughout the day. The accent corbels give this a grand appearance.
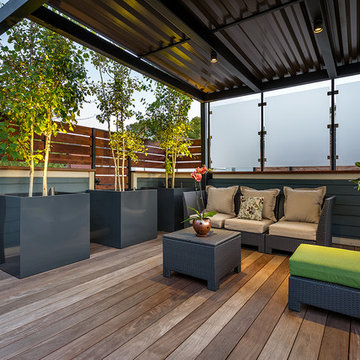
The back deck and garage was designed to accommodate an active families needs. Dining and grilling space close to the house for every day use, and an open rooftop space with plenty or serving and flexible space for the families ever changing needs. The deck was made with IPE decking, and the clients are going to let it grey out rather than try to oil it yearly. The grey color will contrast perfectly with the polished stainless steel cable railings. The pergola has two areas with permanent shade panels. One area is completely covered with aluminum roofing to keep the young area dry, while the other side has loved shade panels made out of cedar to let light and air through, while also blocking the to afternoon sun. The planters are position to bock unwanted views and also to define exterior rooms.
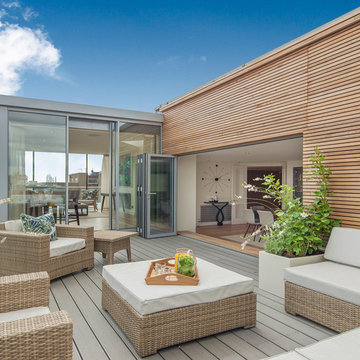
Mid-sized contemporary rooftop and rooftop deck in London with a container garden and no cover.
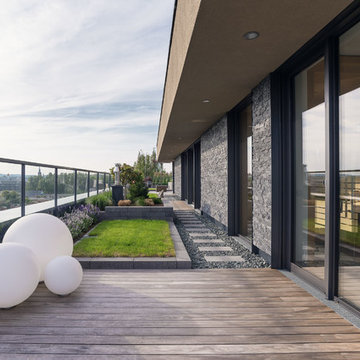
Felix Meyer
Inspiration for a large contemporary deck in Dresden with a container garden and glass railing.
Inspiration for a large contemporary deck in Dresden with a container garden and glass railing.
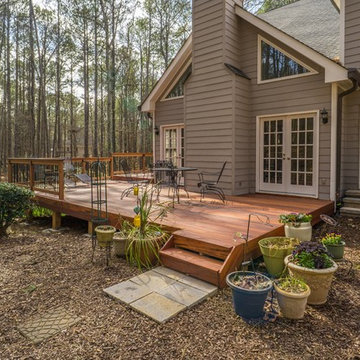
Photo of a mid-sized transitional backyard deck in Atlanta with a container garden and no cover.
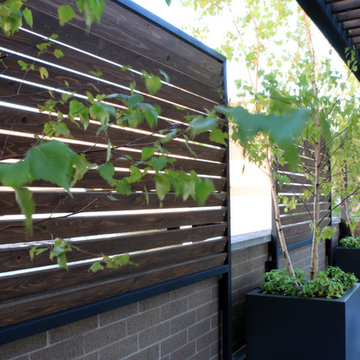
This is an example of a large contemporary rooftop deck in Chicago with a container garden and a pergola.
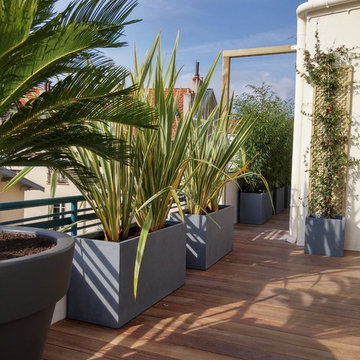
Floralia jardins
Design ideas for a mid-sized contemporary rooftop deck in Nice with a container garden and no cover.
Design ideas for a mid-sized contemporary rooftop deck in Nice with a container garden and no cover.
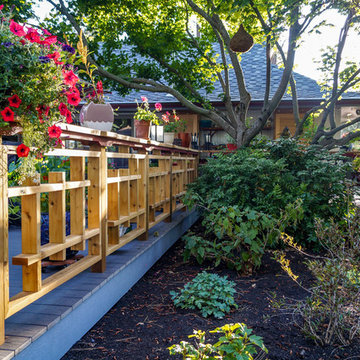
While these homeowners' 1966 Asian-inspired rancher was built for entertaining, the backyard wasn't living up to its potential. A combination of crumbling composite and wood decks wasn't functional and had become an eyesore, so they were replaced with an expanded single-level PVC deck. A new paver patio features a sunken fire pit and inset bench rocks, providing further space for entertaining. Additionally, a paver path wraps around the existing retaining wall and ramps up to the deck, providing a barrier-free entry to the house that will enable the homeowners to age in place.
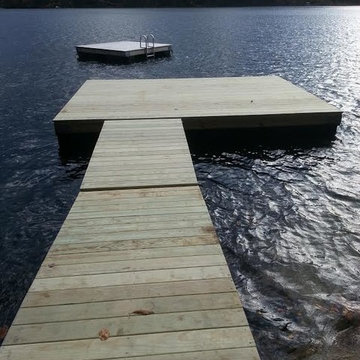
Design ideas for a country backyard deck in New York with with dock.
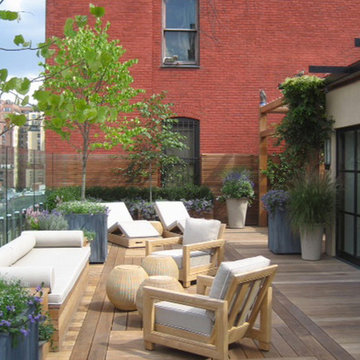
This is an example of a large contemporary rooftop deck in New York with no cover and a container garden.
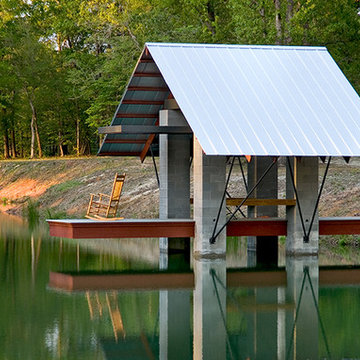
Award-winning pond dock for family home.
Photo credit: Rob Karosis
This is an example of a large industrial backyard deck in Atlanta with with dock.
This is an example of a large industrial backyard deck in Atlanta with with dock.
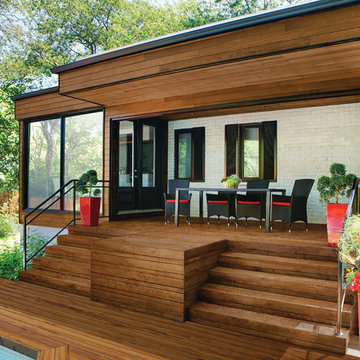
This photo is evidence that modern doesn't have to mean sterile. The clean lines of the deck, stairs, overhang and furniture create a contemporary feel. The abundance of wood and the rich color of PPG ProLuxe Wood Finishes add warmth.
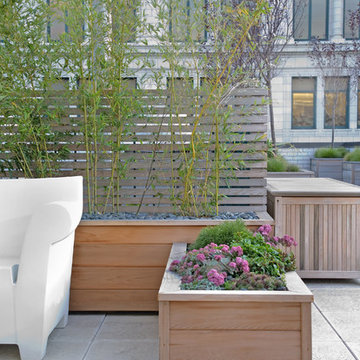
We created this conservatory by opening up the exterior wall of the kitchen allowing this breakfast area to have spectacular views of the city. This wonderfully lit and bright space is adjacent to the formal dining room, separated by a hot-rolled steel T.V for maximum convenience. the walls are paneled with an Eco- cement wall panel for an indoor/outdoor feeling.
Photo by: Andre Garn
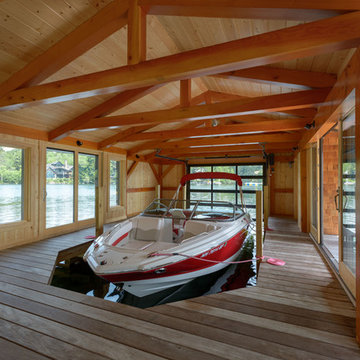
John. W. Hession, photographer.
Built by Old Hampshire Designs, Inc.
Inspiration for a large contemporary backyard deck in Boston with with dock and a roof extension.
Inspiration for a large contemporary backyard deck in Boston with with dock and a roof extension.
Deck Design Ideas with a Container Garden and with Dock
8