All Covers Deck Design Ideas with a Container Garden
Refine by:
Budget
Sort by:Popular Today
121 - 140 of 1,747 photos
Item 1 of 3
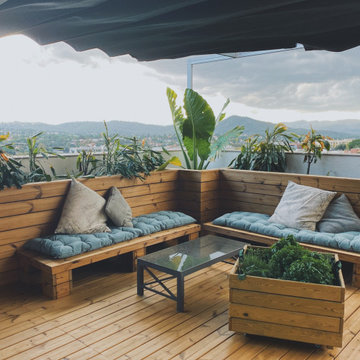
Zona relax con sofas + huerto urbanos con plantar aromáticas (Albahaca, menta, hierbabuena, cilantro,...)
Inspiration for a mid-sized eclectic rooftop and rooftop deck in Other with a container garden, a pergola and wood railing.
Inspiration for a mid-sized eclectic rooftop and rooftop deck in Other with a container garden, a pergola and wood railing.

Design ideas for a small contemporary rooftop and rooftop deck in Montreal with a container garden, a pergola and metal railing.
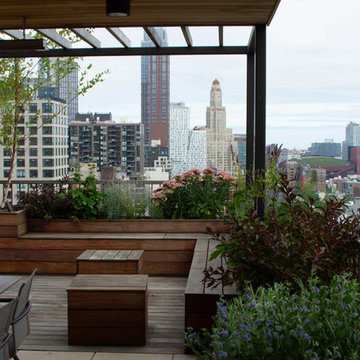
Zomnia Vasques
Photo of a mid-sized contemporary rooftop and rooftop deck in New York with a container garden and a pergola.
Photo of a mid-sized contemporary rooftop and rooftop deck in New York with a container garden and a pergola.
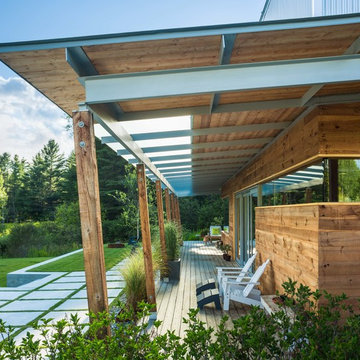
Photo of a scandinavian backyard deck in Burlington with a container garden and a roof extension.
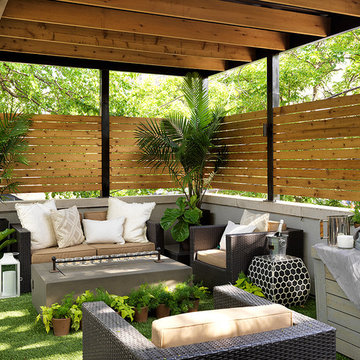
Photo of a traditional deck in Chicago with a container garden and a pergola.
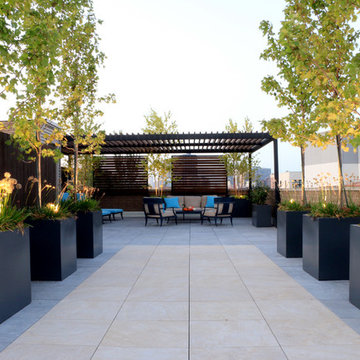
Photo of a large contemporary rooftop deck in Chicago with a container garden and a pergola.
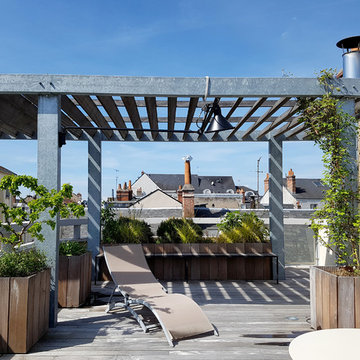
Photo of an industrial rooftop and rooftop deck with a container garden and a pergola.
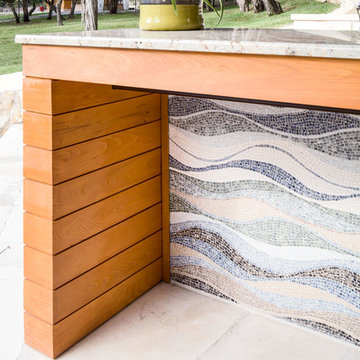
photography by Andrea Calo
Inspiration for an expansive transitional backyard deck in Austin with a container garden and a pergola.
Inspiration for an expansive transitional backyard deck in Austin with a container garden and a pergola.
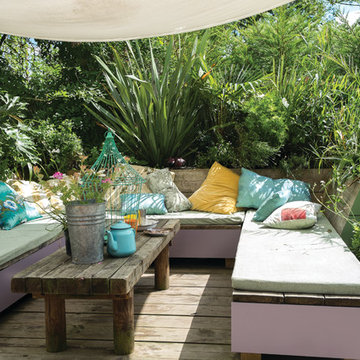
This bohemian outdoor seating area is suited to outdoor entertaining and parties, the seating area is painted in Brassica No.271, while the wooden panels behind are Calke Green No.34.
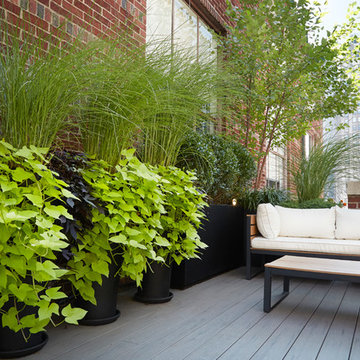
Lori Cannava
Inspiration for a small traditional rooftop deck in New York with a container garden and an awning.
Inspiration for a small traditional rooftop deck in New York with a container garden and an awning.
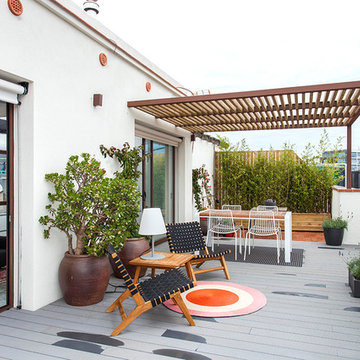
Luis Turrens -arquitecto-
Photo of a contemporary rooftop and rooftop deck in Barcelona with a container garden and a pergola.
Photo of a contemporary rooftop and rooftop deck in Barcelona with a container garden and a pergola.
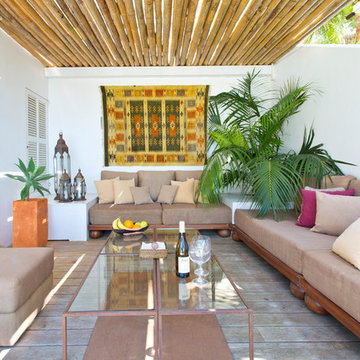
Design ideas for a mid-sized mediterranean deck in Palma de Mallorca with a pergola and a container garden.
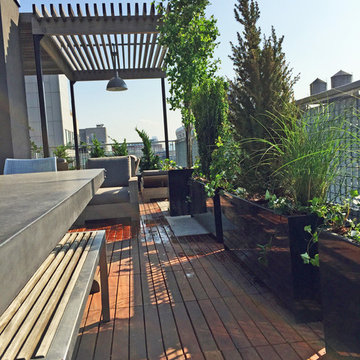
This Midtown NYC roof garden features a metal and wood pergola, ipe deck tiles, custom black metal planters, and comfortable outdoor furniture from Restoration Hardware. Plantings include aspens, schip laurels, Alberta spruce, maiden grasses, and Hollywood junipers. Read more about our projects on my blog, www.amberfreda.com.
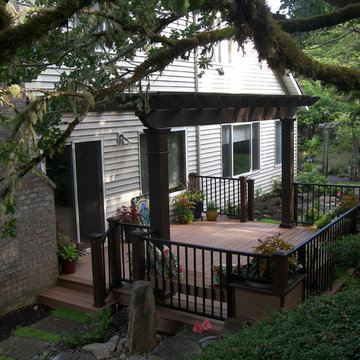
Inspiration for a mid-sized contemporary backyard deck in Portland with a container garden and a pergola.
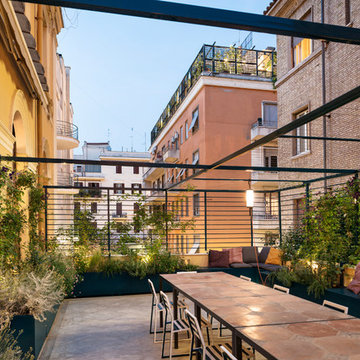
Terrazzo al primo piano nel quartiere Pinciano a Roma. Il terrazzo è ampio, piuttosto esposto. Le esigenze del cliente molteplici: il terrazzo costituisce infatti il nodo centrale degli spazi comuni dell'appartamento, recentemente trasformato in tre residenze temporanee. Gli spazi comuni - per volontà del cliente - ospitano conferenze, concerti, incontri ed eventi culturali e culinari. Il progetto prevede quindi un arredo fisso lungo tutto il perimetro del terrazzo - alternando fioriere e sedute - così da lasciare libero lo spazio centrale. I tavoli e le sedie (disegnati da Leonori Architetti) sono modulari e pensati per essere accostati alle sedute a seconda dell'uso, più o meno collettivo. Il sistema delle luci è pensato anch'esso per provvedere diversi livelli di intimità, partendo da un livello base (scenografico e soffuso, composto da faretti orientabili posizionati nelle fioriere) a cui si aggiungono le luci mobili appese al pergolato e le strip led sotto le sedute.
In questo modo il terrazzo può accogliere i diversi clienti della struttura ricettiva offrendo loro un ambiente rilassante e, allo stesso tempo, capace di ospitare eventi più o meno allargati
La struttura del pergolato è composta da una struttura portante e da cavi in acciaio inox per sostenere i rampicanti nella fase estiva e lasciar passare la luce nei mesi invernali. Le sedute e le fioriere sono rivestite con lamiera forata verniciata a polvere di un bel blu petrolio, che caratterizza il progetto.
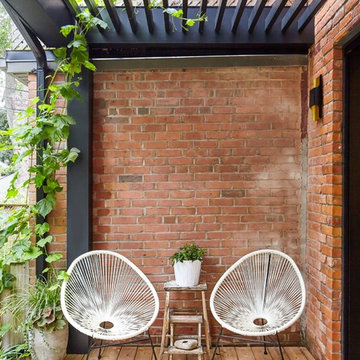
A new back deck is tucked under the overhang of a second story sunroom above, and black slats infill the gap to an adjacent brick wall, creating a cozy spot to relax outside, BBQ, and watch the kids playing in the yard.
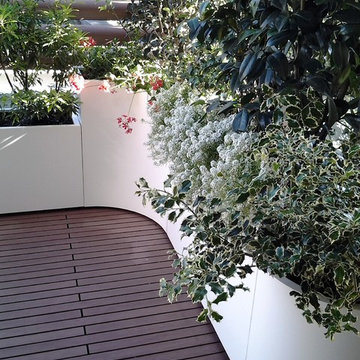
Expansive contemporary rooftop deck in Milan with a container garden and an awning.
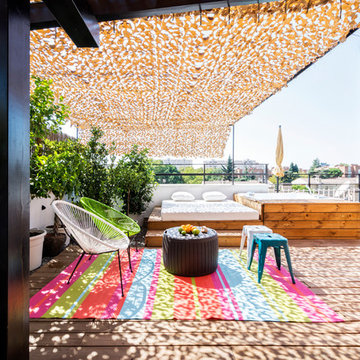
Inspiration for a contemporary rooftop and rooftop deck in Madrid with a container garden and an awning.
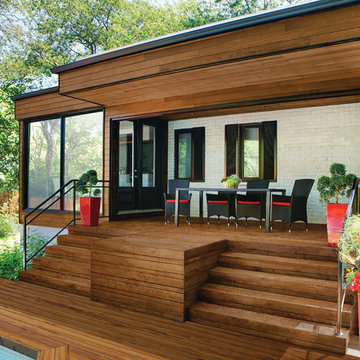
This photo is evidence that modern doesn't have to mean sterile. The clean lines of the deck, stairs, overhang and furniture create a contemporary feel. The abundance of wood and the rich color of PPG ProLuxe Wood Finishes add warmth.
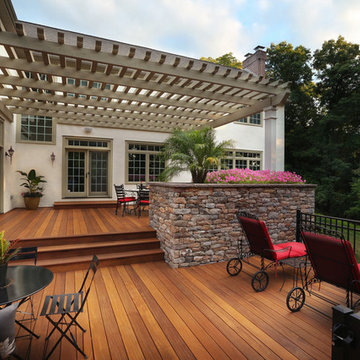
We designed an expansive elevated living space using a warm Brazilian Cumaru hardwood. In order to tie in with the beautiful stone in the front of the house, we added a hand chiseled stone raised planter, complete with palm trees for an added “vacation” touch. The space was brought together with a black fine textured aluminum rail.
All Covers Deck Design Ideas with a Container Garden
7