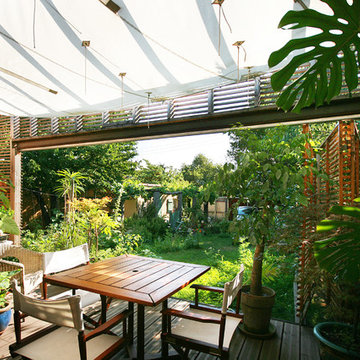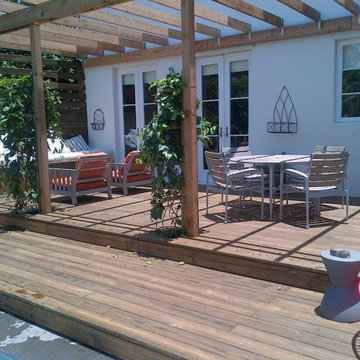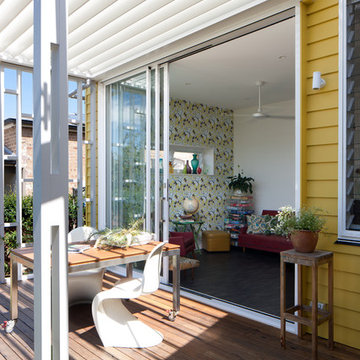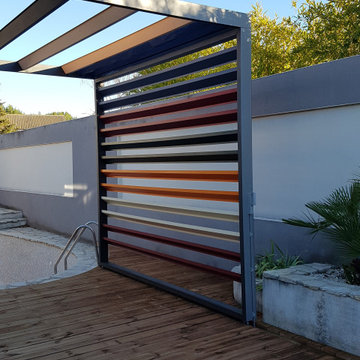Deck Design Ideas with a Pergola
Refine by:
Budget
Sort by:Popular Today
21 - 40 of 1,736 photos
Item 1 of 3
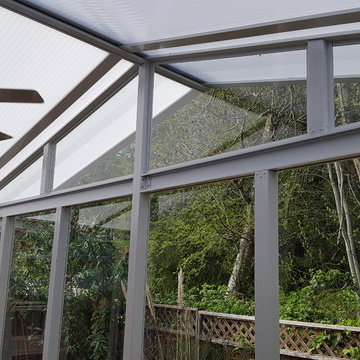
Structural powder coated aluminum and clear tempered safety glass provide a clear view.
Photo of a mid-sized transitional backyard deck in Seattle with a pergola.
Photo of a mid-sized transitional backyard deck in Seattle with a pergola.
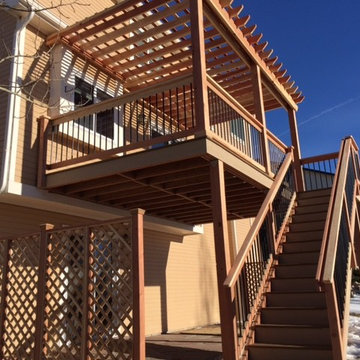
Photo of a large traditional backyard deck in Denver with a pergola.
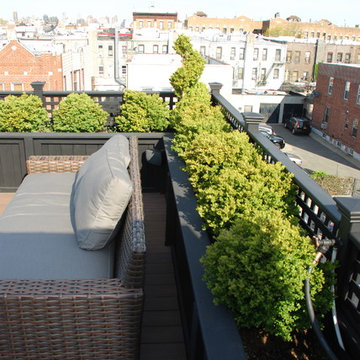
nyroofscapes.com
This is an example of a mid-sized contemporary rooftop deck in New York with an outdoor kitchen and a pergola.
This is an example of a mid-sized contemporary rooftop deck in New York with an outdoor kitchen and a pergola.
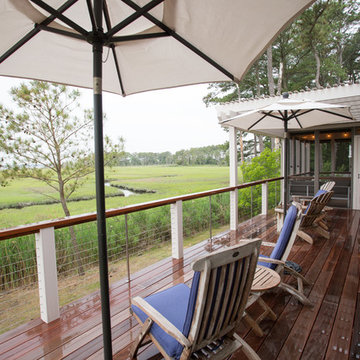
Ipe decking with views of the Marsh
photo: Carolyn Watson
Boardwalk Builders, Rehoboth Beach, DE
www.boardwalkbuilders.com
Inspiration for a mid-sized beach style backyard deck in Other with a pergola.
Inspiration for a mid-sized beach style backyard deck in Other with a pergola.
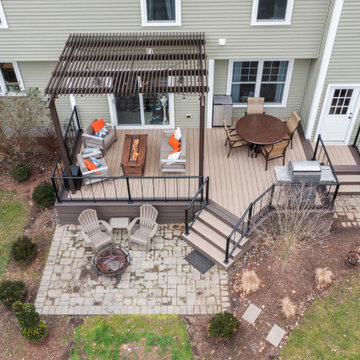
Inspiration for a small traditional backyard and ground level deck in Philadelphia with a fire feature, a pergola and metal railing.
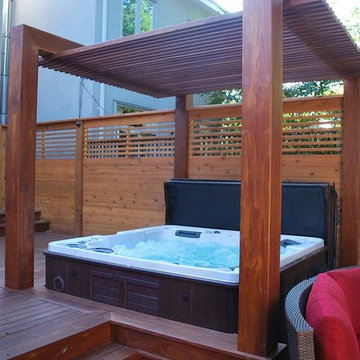
Inspiration for a mid-sized traditional side yard deck in Toronto with a pergola.
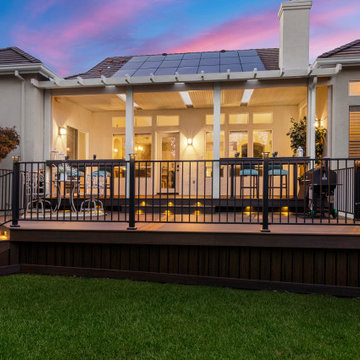
Inspiration for a mid-sized arts and crafts backyard and ground level deck in Sacramento with a pergola and metal railing.
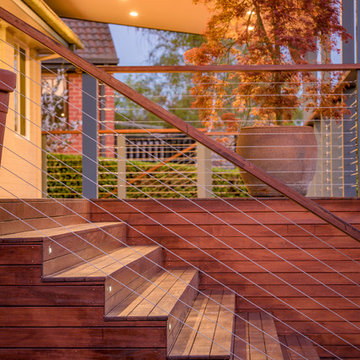
This project features a merbau deck, stairs & handrail with stainless steel wire infill. The pergola has been pitched off the external frame of the house using a Colorbond roof. The ceiling has been sheeted in Aquacheck gyprock with LED downlights.
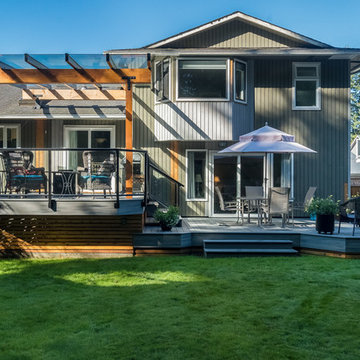
We completed this exterior renovation just in time for our clients to enjoy the last days of summer. In order to bring new life to this backyard, we built a multi-level deck using Trex composite decking. The home-owner wanted a bit of overhead protection for the upper deck so we had a local glass company install a frameless lami-glass canopy, which we supported with fir beams. They completed the design for the upper deck with side-mounted glass guard rails for a cleaner look.
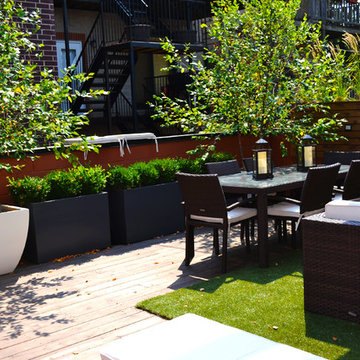
Mid-sized transitional rooftop deck in Chicago with a fire feature and a pergola.
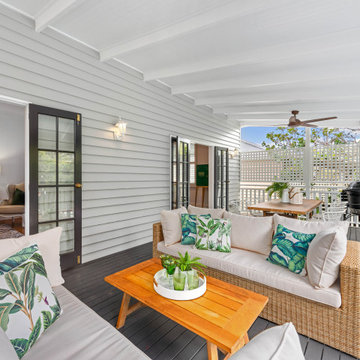
This is an example of a mid-sized beach style backyard and first floor deck in Brisbane with a pergola and wood railing.
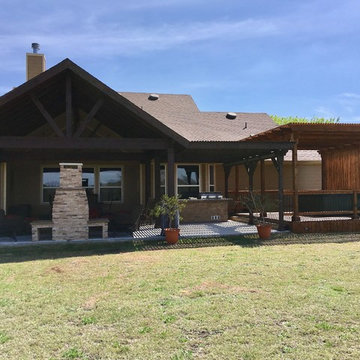
Diamond Decks can make your backyard dream a reality! It was an absolute pleasure working with our client to bring their ideas to life.
Our goal was to design and develop a custom deck, pergola, and privacy wall that would offer the customer more privacy and shade while enjoying their hot tub.
Our customer is now enjoying their backyard as well as their privacy!
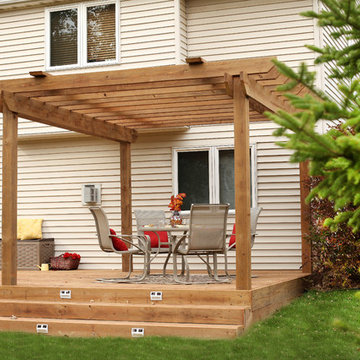
Pressure treated cedartone lumber with solar powered lights. The pergola is made out of 6x6's, 2x10's, and 2/8's.
Mid-sized backyard deck in Minneapolis with a pergola.
Mid-sized backyard deck in Minneapolis with a pergola.

Photo of a mid-sized transitional backyard and first floor deck in Toronto with with skirting, a pergola and wood railing.
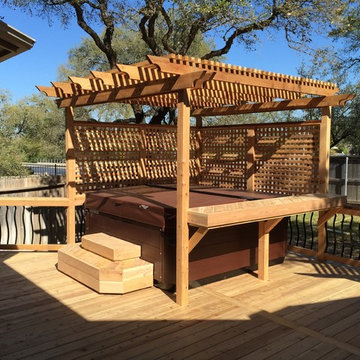
This is an example of a mid-sized traditional backyard deck in Austin with a pergola.
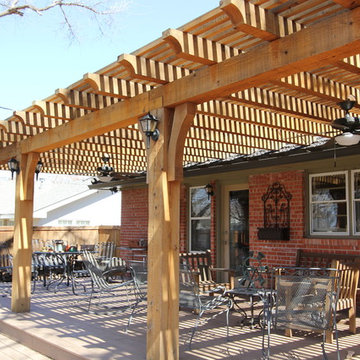
We recently completed this outdoor living space for a client looking to maximize the use of her backyard. The home’s existing rear patio was small, dark and not conducive to entertaining. Our client’s wish was to create a space where she could grill and serve meals comfortably with lighting and ceiling fans for added comfort. We designed and built a new deck by building a pressure treated framework directly over the existing concrete patio, and then added Trex decking on top. We extended it out and added a beautiful cedar pergola, which makes the space architecturally stunning and allows natural light to spill through. We also added lighted ceiling fans and lanterns on the pergola columns to make the space cozy at night.
Deck Design Ideas with a Pergola
2
