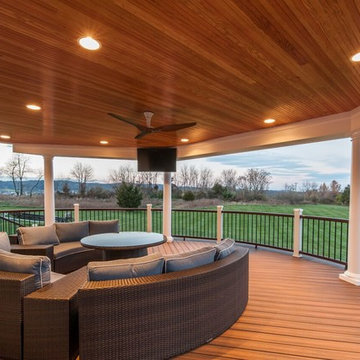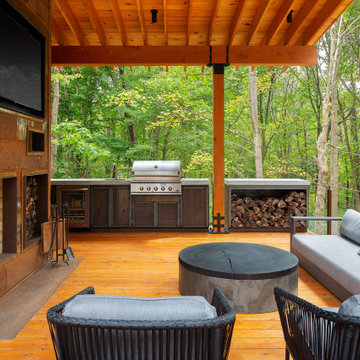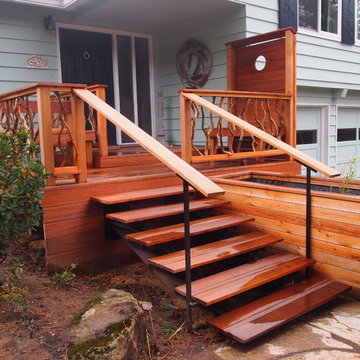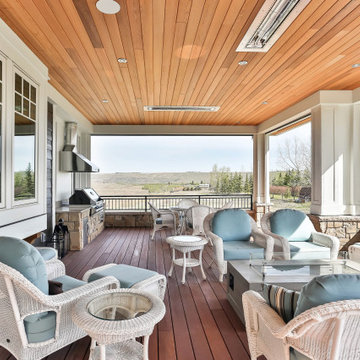Deck Design Ideas with a Roof Extension
Refine by:
Budget
Sort by:Popular Today
41 - 60 of 163 photos
Item 1 of 3
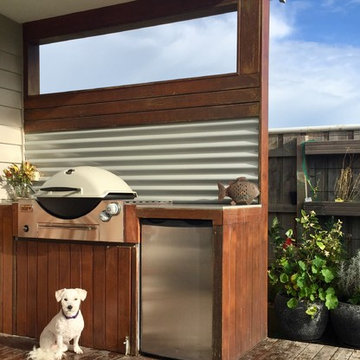
Stephanie Campbell
Inspiration for a mid-sized beach style backyard deck in Melbourne with a roof extension.
Inspiration for a mid-sized beach style backyard deck in Melbourne with a roof extension.
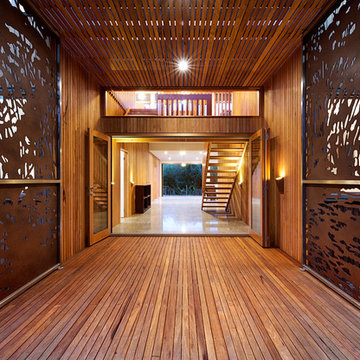
this was one of our favourite houses that we did while working with Trease Builders
Photo of an industrial deck in Melbourne with a roof extension.
Photo of an industrial deck in Melbourne with a roof extension.
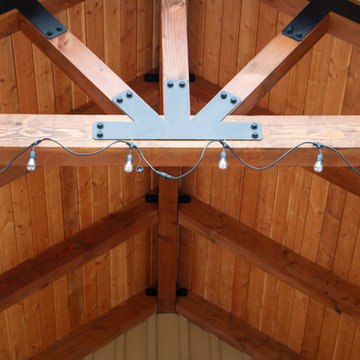
Located in Sultan, Washington this barn home houses miniature therapy horses below and a 1,296 square foot home above. The structure includes a full-length shed roof on one side that's been partially enclosed for additional storage space and access via a roll-up door. The barn level contains three 12'x12' horse stalls, a tack room and wash/groom bay. The paddocks are located off the side of the building with turnouts under a second shed roof. The rear of the building features a 12'x36' deck with 12'x12' timber framed cover. (Photos courtesy of Amsberry's Painting)
Amsberry's Painting stained and painted the structure using WoodScapes Solid Acrylic Stain by Sherwin Williams in order to give the barn home a finish that would last 8-10 years, per the client's request. The doors were painted with Pro Industrial High-Performance Acrylic, also by Sherwin Williams, and the cedar soffits and tresses were clear coated and stained with Helmsmen Waterbased Satin and Preserva Timber Oil
Photo courtesy of Amsberry's Painting
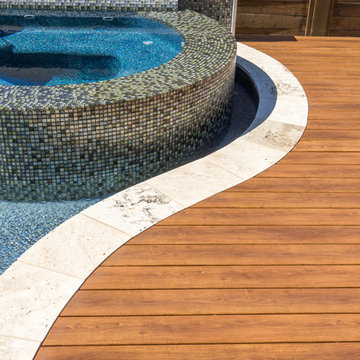
The custom curve that wraps around the hot tub is a great feature on this pool and deck. There is a small gap between the hot tub and the edge of the pool to accommodate the water that overflows to heat the pool. This design also makes a nice water feature.
Designed & Built by: Southern Outdoor Appeal and Cody Pools
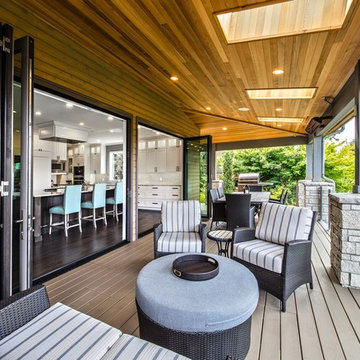
Photo of a large transitional backyard deck in Seattle with a roof extension.
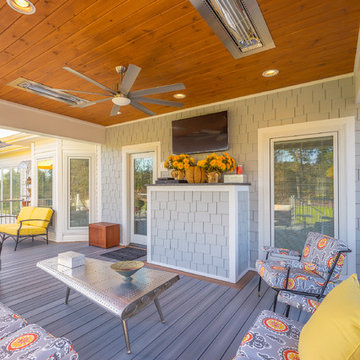
Chattanooga Exteriors
Large traditional backyard deck in Nashville with a roof extension.
Large traditional backyard deck in Nashville with a roof extension.
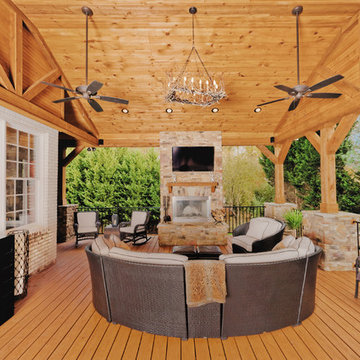
This beautiful outdoor living space was added to an existing home in High Point, North Carolina.
Photo by: Falcon Na
Design ideas for an expansive arts and crafts backyard deck in Raleigh with a fire feature and a roof extension.
Design ideas for an expansive arts and crafts backyard deck in Raleigh with a fire feature and a roof extension.
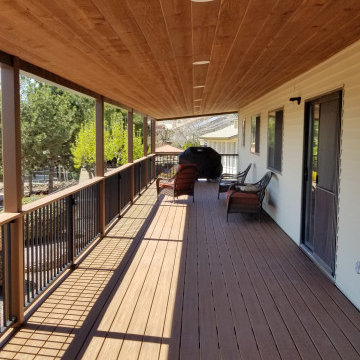
Covered composite patio deck with recessed lighting and "cocktail rail".
Pet friendly with easy cleanup!
sedonadecks.com
Photo of an expansive contemporary backyard and ground level deck in Phoenix with a roof extension.
Photo of an expansive contemporary backyard and ground level deck in Phoenix with a roof extension.
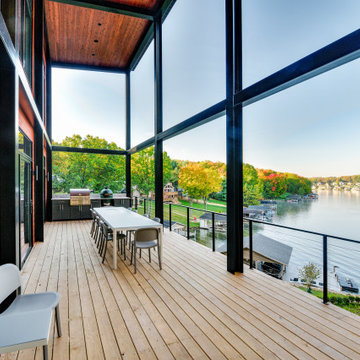
Design ideas for a contemporary first floor deck in Cleveland with a roof extension and cable railing.
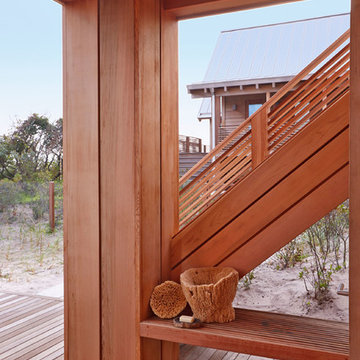
Large beach style backyard deck in New York with an outdoor shower and a roof extension.
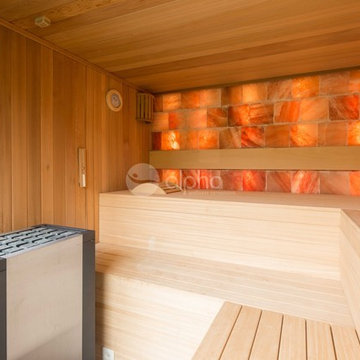
Alpha Wellness Sensations is the world's leading manufacturer of custom saunas, luxury infrared cabins, professional steam rooms, immersive salt caves, built-in ice chambers and experience showers for residential and commercial clients.
Our company is the dominating custom wellness provider in Europe for more than 35 years. All of our products are fabricated in Europe, 100% hand-crafted and fully compliant with EU’s rigorous product safety standards. We use only certified wood suppliers and have our own research & engineering facility where we developed our proprietary heating mediums. We keep our wood organically clean and never use in production any glues, polishers, pesticides, sealers or preservatives.
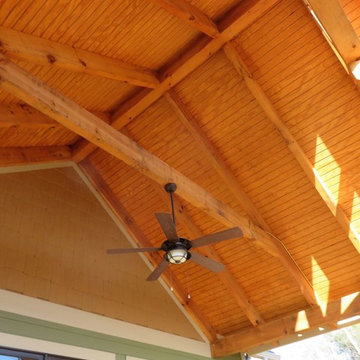
This is an example of a large arts and crafts backyard deck in Other with an outdoor kitchen and a roof extension.
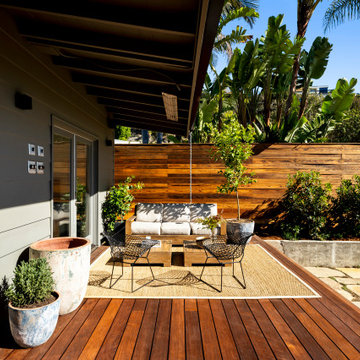
This is an example of a mid-sized eclectic backyard and ground level deck in Los Angeles with a roof extension and wood railing.
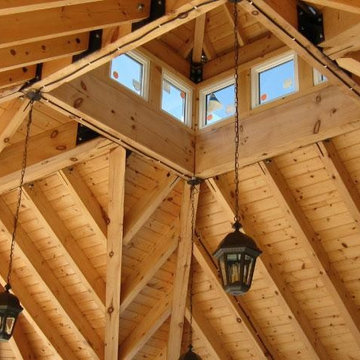
Cedar roof.
Photo of a large rooftop deck in Toronto with a roof extension.
Photo of a large rooftop deck in Toronto with a roof extension.
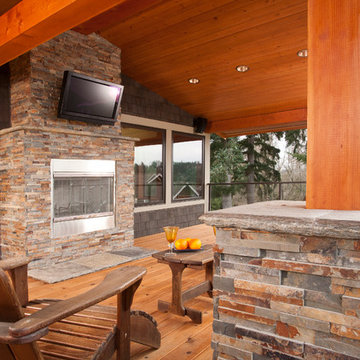
Inspiration for a mid-sized contemporary backyard deck in Seattle with a fire feature and a roof extension.
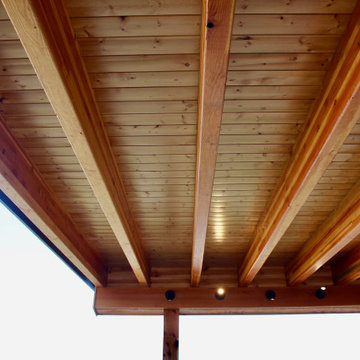
We remodeled this unassuming mid-century home from top to bottom. An entire third floor and two outdoor decks were added. As a bonus, we made the whole thing accessible with an elevator linking all three floors.
The 3rd floor was designed to be built entirely above the existing roof level to preserve the vaulted ceilings in the main level living areas. Floor joists spanned the full width of the house to transfer new loads onto the existing foundation as much as possible. This minimized structural work required inside the existing footprint of the home. A portion of the new roof extends over the custom outdoor kitchen and deck on the north end, allowing year-round use of this space.
Exterior finishes feature a combination of smooth painted horizontal panels, and pre-finished fiber-cement siding, that replicate a natural stained wood. Exposed beams and cedar soffits provide wooden accents around the exterior. Horizontal cable railings were used around the rooftop decks. Natural stone installed around the front entry enhances the porch. Metal roofing in natural forest green, tie the whole project together.
On the main floor, the kitchen remodel included minimal footprint changes, but overhauling of the cabinets and function. A larger window brings in natural light, capturing views of the garden and new porch. The sleek kitchen now shines with two-toned cabinetry in stained maple and high-gloss white, white quartz countertops with hints of gold and purple, and a raised bubble-glass chiseled edge cocktail bar. The kitchen’s eye-catching mixed-metal backsplash is a fun update on a traditional penny tile.
The dining room was revamped with new built-in lighted cabinetry, luxury vinyl flooring, and a contemporary-style chandelier. Throughout the main floor, the original hardwood flooring was refinished with dark stain, and the fireplace revamped in gray and with a copper-tile hearth and new insert.
During demolition our team uncovered a hidden ceiling beam. The clients loved the look, so to meet the planned budget, the beam was turned into an architectural feature, wrapping it in wood paneling matching the entry hall.
The entire day-light basement was also remodeled, and now includes a bright & colorful exercise studio and a larger laundry room. The redesign of the washroom includes a larger showering area built specifically for washing their large dog, as well as added storage and countertop space.
This is a project our team is very honored to have been involved with, build our client’s dream home.
Deck Design Ideas with a Roof Extension
3
