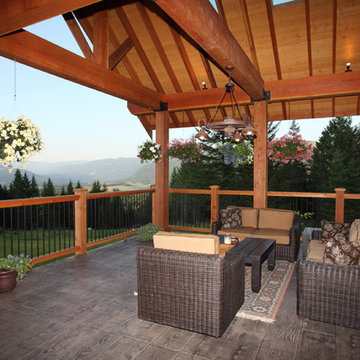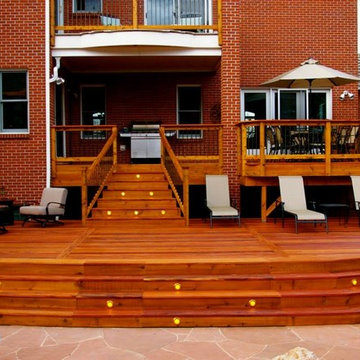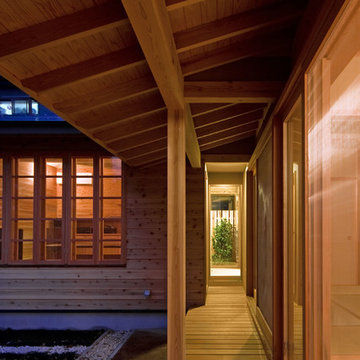Deck Design Ideas with a Roof Extension
Refine by:
Budget
Sort by:Popular Today
101 - 120 of 163 photos
Item 1 of 3
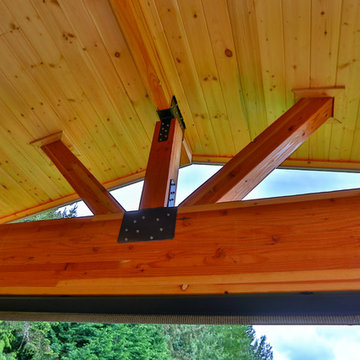
This project is a huge gable style patio cover with covered deck and aluminum railing with glass and cable on the stairs. The Patio cover is equipped with electric heaters, tv, ceiling fan, skylights, fire table, patio furniture, and sound system. The decking is a composite material from Timbertech and had hidden fasteners.
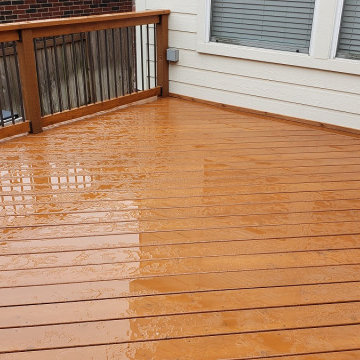
The homeowners chose cedar for their decking boards, railings and skirting around the deck. We stained the wood with Sherwin Williams SuperDeck stain, which is oil-based. At Archadeck of Austin, we always use oil-based stain on our wooden projects. We designed the deck skirting with 1x4 and 1x2 boards, an attractive pattern. Concealed behind that skirting is a nice-size storage area beneath the deck.
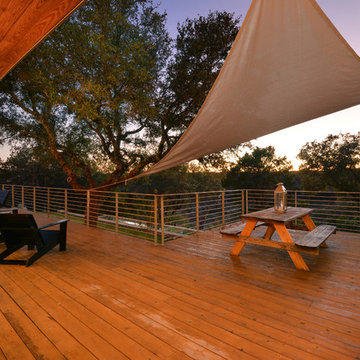
Inspiration for a large industrial backyard deck in Austin with a roof extension.
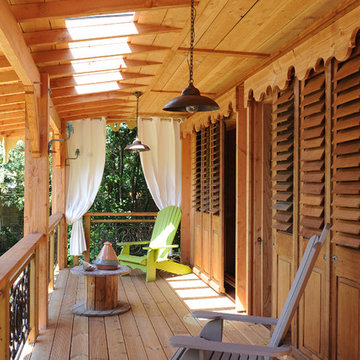
IMAGES DU JOUR / RODOLPHE ROBIN
Photo of a mid-sized eclectic backyard deck in Other with a roof extension and a container garden.
Photo of a mid-sized eclectic backyard deck in Other with a roof extension and a container garden.
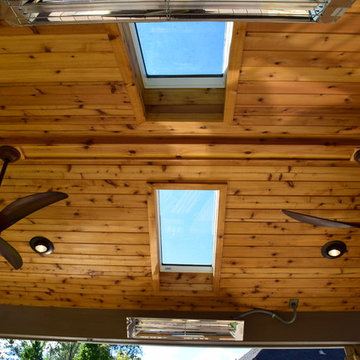
Timbertech Deck with steps down to lower stamped concrete patio. The built in grill and smoker are done using stucco facade, added low voltage accent lighting as well. Faux stone columns to cedar posts for patio cover using an open faced gable construction. Cedar ceiling is oiled for protection as well as aesthetics. Comfort features include infrared heaters built in for year round use, as well as ceiling fans for air circulation. Louvered cedar privacy walls blocks wind as well as view of neighbors.
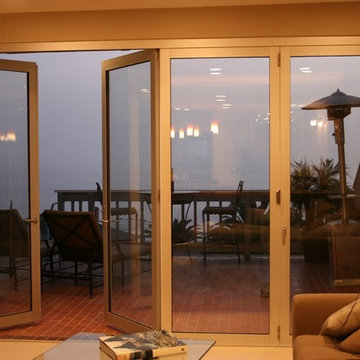
A great alternative to sliding glass doors! Lanai Doors manufactures folding glass doors that are custom made to your liking. As seen here, a single door can open to the outside instead of folding open the entire glass door!
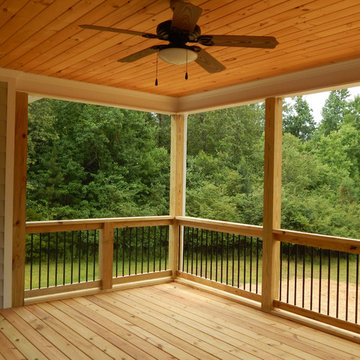
Great use of Shake and Stone Siding on our Hannah plan.
This is an example of a mid-sized transitional backyard deck in Atlanta with a roof extension.
This is an example of a mid-sized transitional backyard deck in Atlanta with a roof extension.
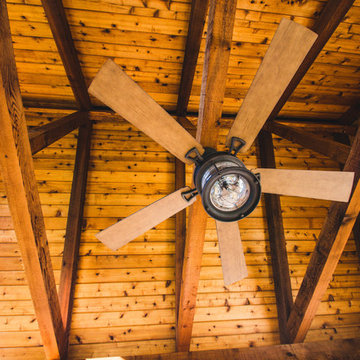
Susan Kohlstead
Design ideas for a mid-sized arts and crafts backyard deck in Other with a roof extension.
Design ideas for a mid-sized arts and crafts backyard deck in Other with a roof extension.
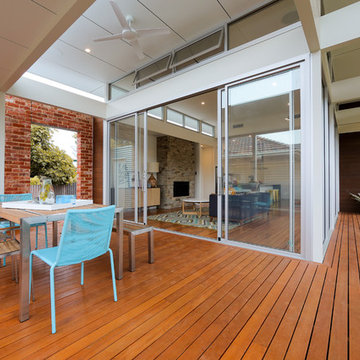
Russell Millard Photography
This is an example of a mid-sized contemporary backyard deck in Adelaide with a roof extension.
This is an example of a mid-sized contemporary backyard deck in Adelaide with a roof extension.
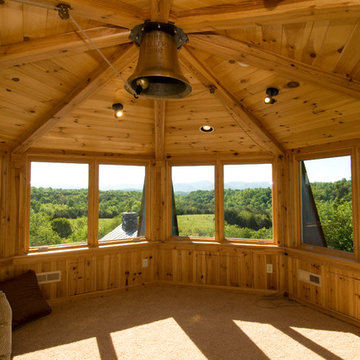
The Observation Deck with sweeping views of the mountains to the east / Architect: Pennie Zinn Garber, Lineage Architects / Contractor: Tom Beebe Construction / Kevin Blackburn Photography
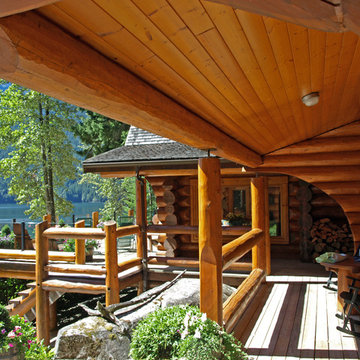
Fraser Valley Webs Photography
Country deck in Vancouver with a roof extension.
Country deck in Vancouver with a roof extension.
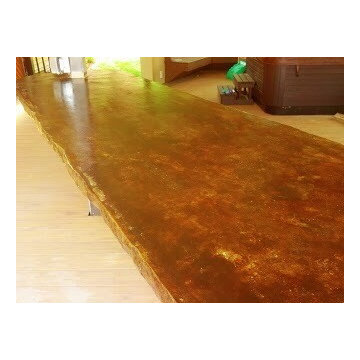
Custom Concrete Countertop. Poured in place due to multiple steel support posts for the roof structure. Steel Frame underneath with a rough rock edge, walnut stain, and sealer.
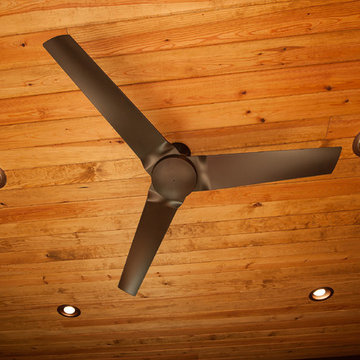
A fireplace was added to allow the space to be enjoyed on cool evenings or winter months. New outdoor furniture, wood ceiling, and a TV above the fireplace finished the look and created a very homey feel.
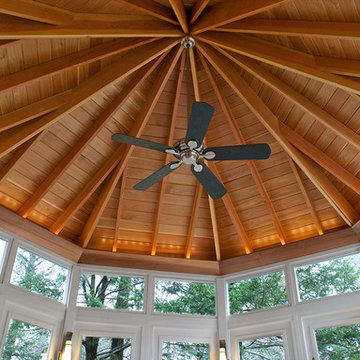
An unusual screen house built on existing deck with built-in grill surrounded by red cabinets.
photo credit: Al Mallette
Design ideas for a mid-sized traditional backyard deck in Boston with an outdoor kitchen and a roof extension.
Design ideas for a mid-sized traditional backyard deck in Boston with an outdoor kitchen and a roof extension.
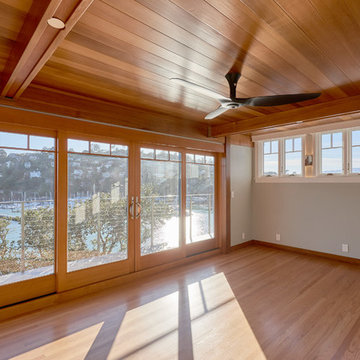
Dean J. Birinyi Photographer
New Deck off the Master Bedroom was built over the roof eave below to create a stunning transition with new Glass Sliding doors to open up the view.

Deck/Balcony. The Sater Design Collection's luxury, Mediterranean home plan "Wulfert Point" #3 (Plan #6688). saterdesign.com
Inspiration for a mid-sized mediterranean side yard deck in Miami with a roof extension.
Inspiration for a mid-sized mediterranean side yard deck in Miami with a roof extension.
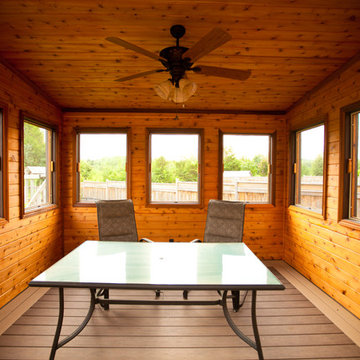
Inside the 3 season room. T&G cedar walls and ceiling, stained with Superdeck wood stain. PVC flooring to match rest of decking. Removable screens with solid wood shutters (not shown).
Built by Paradisaic Creative Decks
RAD Photography
Deck Design Ideas with a Roof Extension
6
