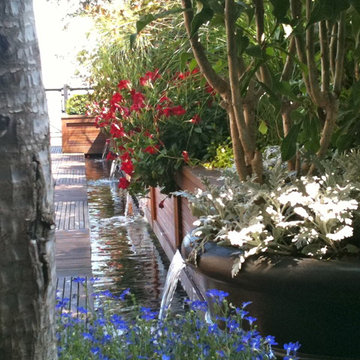Deck Design Ideas with a Water Feature
Refine by:
Budget
Sort by:Popular Today
241 - 260 of 1,525 photos
Item 1 of 2
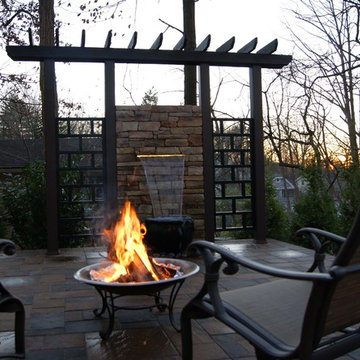
The water fall turns this privacy wall from a necessity that increases privacy into a visual and audible focal point of the living space detracting from the neighboring houses and the traffic in front of the house. Both the vase and the water fall are lit to give the illusion of liquid light with stunning effect
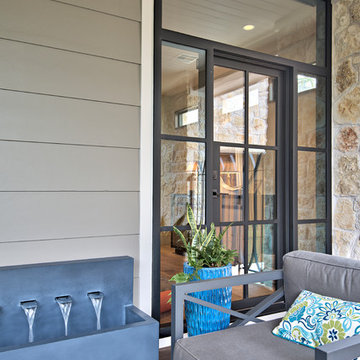
C. L. Fry Photo
Photo of a mid-sized transitional backyard deck in Austin with a water feature and a roof extension.
Photo of a mid-sized transitional backyard deck in Austin with a water feature and a roof extension.
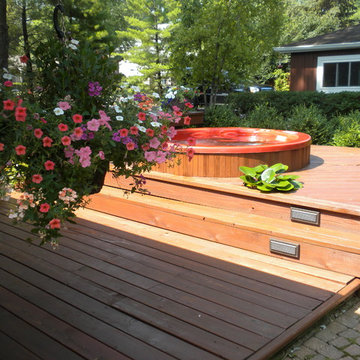
Pete Wirtz
Design ideas for a small modern backyard deck in Chicago with a water feature and no cover.
Design ideas for a small modern backyard deck in Chicago with a water feature and no cover.
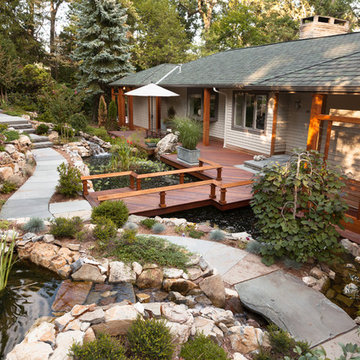
Ipe footbridge over pond leads to front entrance of home. The Asian-inspired landscape includes a natural stone walkway with steps, boulder-constructed retaining walls, and trellises with stainless steel cabling. This highly clever and attractive deck design garnered an award at the 2015 NADRA (North American Deck and Railing Association) Deck Competition.
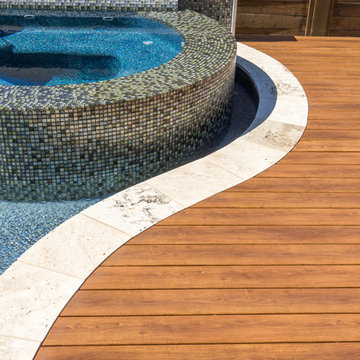
The custom curve that wraps around the hot tub is a great feature on this pool and deck. There is a small gap between the hot tub and the edge of the pool to accommodate the water that overflows to heat the pool. This design also makes a nice water feature.
Designed & Built by: Southern Outdoor Appeal and Cody Pools
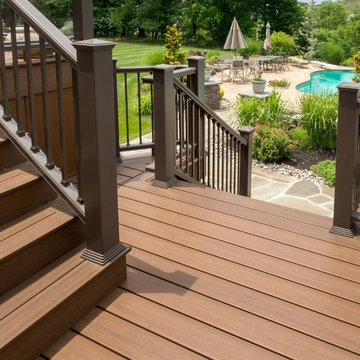
Why pay for a vacation when you have a backyard that looks like this? You don't need to leave the comfort of your own home when you have a backyard like this one. The deck was beautifully designed to comfort all who visit this home. Want to stay out of the sun for a little while? No problem! Step into the covered patio to relax outdoors without having to be burdened by direct sunlight.
Photos by: Robert Woolley , Wolf
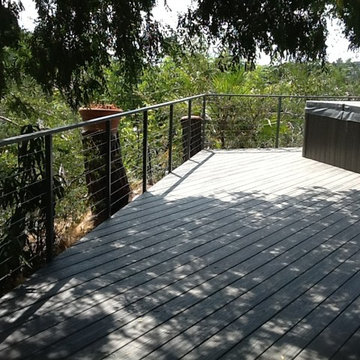
Trex Deck By California Deck Builders
Inspiration for a large modern backyard deck in Los Angeles with a water feature and a roof extension.
Inspiration for a large modern backyard deck in Los Angeles with a water feature and a roof extension.
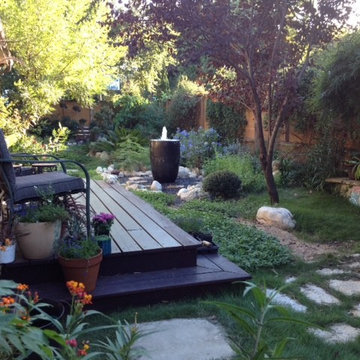
Photo of a mid-sized transitional backyard deck in Austin with a water feature and no cover.
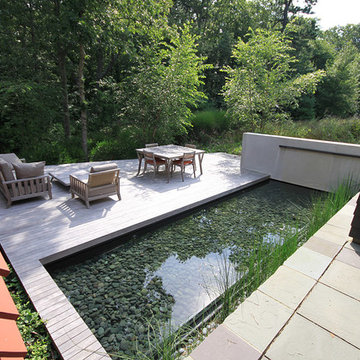
This redesign of an outdated landscape for a waterfront home on Cape Cod reacts directly to the site conditions and existing topography. An elevated septic system has been regraded and replanted with native species to more fluidly blend with the undulations of the natural landscape, while a fountain and reflecting pool mark the level of the 100-year flood, to which the site is susceptible. The shifting series of wood decks and boardwalks appear to float and hint at the natural processes at work on the site, while providing outdoor dining and relaxation areas anchored by a bold red screen fence that ties the landscape to the architecture.
Scott Carman
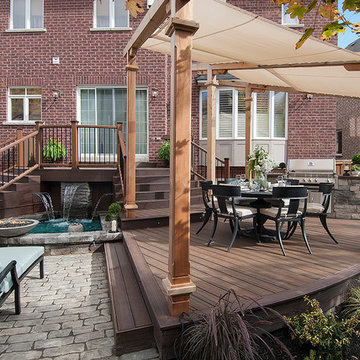
Designed by Paul Lafrance and built on HGTV's "Decked Out" episode, "The Semicircle Deck".
Photo of a large traditional backyard deck in Toronto with a water feature.
Photo of a large traditional backyard deck in Toronto with a water feature.
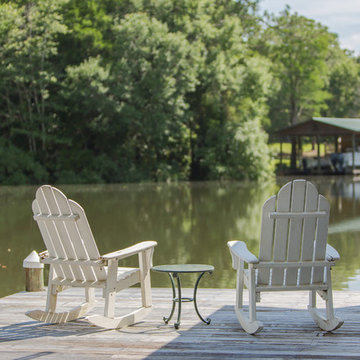
Southern Charm and Sophistication at it's best! Stunning Historic Magnolia River Front Estate. Known as The Governor's Club circa 1900 the property is situated on approx 2 acres of lush well maintained grounds featuring Fresh Water Springs, Aged Magnolias and Massive Live Oaks. Property includes Main House (2 bedrooms, 2.5 bath, Lvg Rm, Dining Rm, Kitchen, Library, Office, 3 car garage, large porches, garden with fountain), Magnolia House (2 Guest Apartments each consisting of 2 bedrooms, 2 bathrooms, Kitchen, Dining Rm, Sitting Area), River House (3 bedrooms, 2 bathrooms, Lvg Rm, Dining Rm, Kitchen, river front porches), Pool House (Heated Gunite Pool and Spa, Entertainment Room/ Sitting Area, Kitchen, Bathroom), and Boat House (River Front Pier, 3 Covered Boat Slips, area for Outdoor Kitchen, Theater with Projection Screen, 3 children's play area, area ready for 2 built in bunk beds, sleeping 4). Full Home Generator System.
Call or email Erin E. Kaiser with Kaiser Sotheby's International Realty at 251-752-1640 / erin@kaisersir.com for more info!
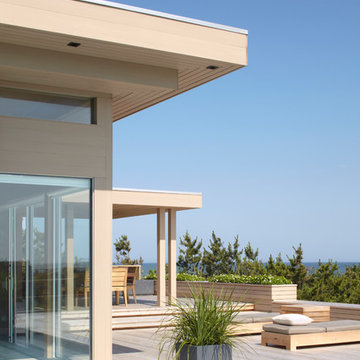
photo credit: www.mikikokikuyama.com
Large beach style backyard deck in New York with a water feature and a pergola.
Large beach style backyard deck in New York with a water feature and a pergola.
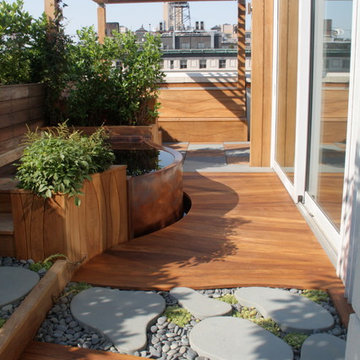
A slice of a garden path in custom curved planking in teak with custom shaped concrete pavers to the steps of the spa secured in a planter allowing ground cover to spread on an otherwise ubiquitous paver surface. New York State Bluestone and teak pavers provide flooring under the custom cedar pergola. A custom bench also doubles as the storage and equipment housing for the spa.
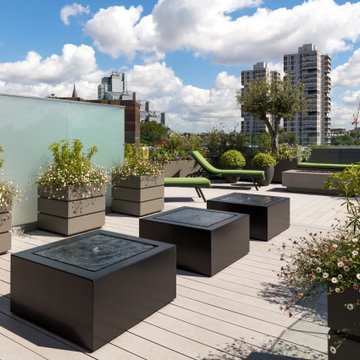
This small but complex project saw the creation of a terrace above an existing flat roof of a property in Battersea Square.
We were appointed to design and prepare a scheme to submit for planning permission. We were able to successfully achieve consent to extend the roof terrace and to create approximately 100 square metres of extra space. The process was protracted and required negotiation with the local authority to restrict any overlooking potential. The solution to this challenge was to create a design with two parts connected by a 1m wide walkway. We also introduced planting in front of the glazing that controls the overlooking without the need for sandblasted glass. This combination of glazing and planting has made a significant difference to the final feel of space on the terrace.
Our design creates separate zones on the terrace, with sections for living, dining and cooking. We also changed the windows in the penthouse to sliding folding doors, which has created a much more functional and spacious feeling terrace.
We had to work closely with the structural engineer to work out the best way to create a deck structure over the existing roof. Ultimately the design required large long-spanning steels supported by the load-bearing walls below. An infill deck structure supports the terrace too. There was significant technical coordination required with glass balustrade company to achieve the right finish.
The terrace would not have been complete without a great garden. We worked in partnership with garden designer Richard Miers, who specified the planted beds, water features, planting, irrigation system and lighting.
Overall we have created a beautiful terrace for our client with approximately 100 square metres of extra living space.
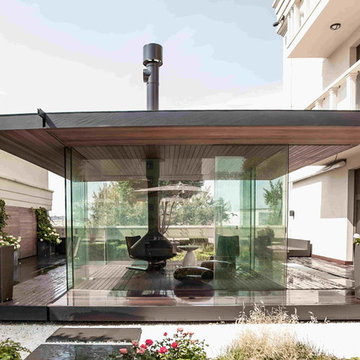
Маленький, уютный, коттеджного плана дом, имеет купейную форму планирования пространства. Так например на первом этаже размещены крыльцо, прихожая, столовая, рабочая зона, уборная.
Второй этаж это две спальни совмещённые между собой общей уборной
А так же зимний сад, основное преимущество которого стеклянная беседка. Не имеющая аналогов система состоит из термопрочного стекла без опорных конструкций. Оснащена камином и системой подогрева, позволяет даже зимой наслаждаться природой. А летом это просто райский уголок: фонтаны, барбекю, сад.
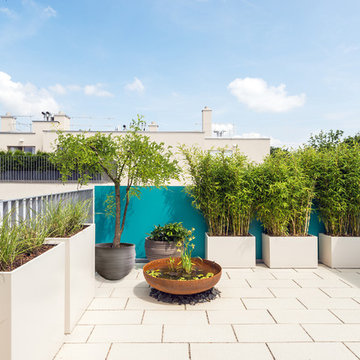
fotos: andreas buchberger
Inspiration for a contemporary rooftop deck in Other with a water feature.
Inspiration for a contemporary rooftop deck in Other with a water feature.
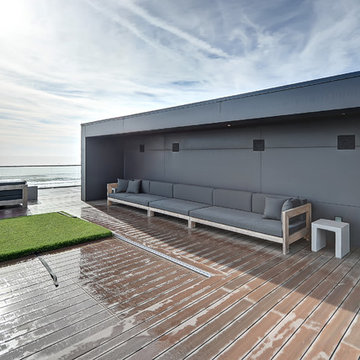
Severine Photography
This is an example of a large contemporary rooftop deck in Jacksonville with a water feature and a roof extension.
This is an example of a large contemporary rooftop deck in Jacksonville with a water feature and a roof extension.
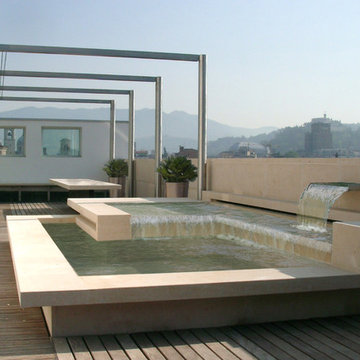
Inspiration for a contemporary rooftop and rooftop deck in Milan with a water feature and a pergola.
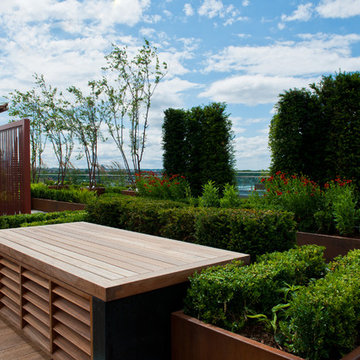
Chelsea Creek is the pinnacle of sophisticated living, these penthouse collection gardens, featuring stunning contemporary exteriors are London’s most elegant new dockside development, by St George Central London, they are due to be built in Autumn 2014
Following on from the success of her stunning contemporary Rooftop Garden at RHS Chelsea Flower Show 2012, Patricia Fox was commissioned by St George to design a series of rooftop gardens for their Penthouse Collection in London. Working alongside Tara Bernerd who has designed the interiors, and Broadway Malyon Architects, Patricia and her team have designed a series of London rooftop gardens, which although individually unique, have an underlying design thread, which runs throughout the whole series, providing a unified scheme across the development.
Inspiration was taken from both the architecture of the building, and from the interiors, and Aralia working as Landscape Architects developed a series of Mood Boards depicting materials, features, art and planting. This groundbreaking series of London rooftop gardens embraces the very latest in garden design, encompassing quality natural materials such as corten steel, granite and shot blasted glass, whilst introducing contemporary state of the art outdoor kitchens, outdoor fireplaces, water features and green walls. Garden Art also has a key focus within these London gardens, with the introduction of specially commissioned pieces for stone sculptures and unique glass art. The linear hard landscape design, with fluid rivers of under lit glass, relate beautifully to the linearity of the canals below.
The design for the soft landscaping schemes were challenging – the gardens needed to be relatively low maintenance, they needed to stand up to the harsh environment of a London rooftop location, whilst also still providing seasonality and all year interest. The planting scheme is linear, and highly contemporary in nature, evergreen planting provides all year structure and form, with warm rusts and burnt orange flower head’s providing a splash of seasonal colour, complementary to the features throughout.
Finally, an exquisite lighting scheme has been designed by Lighting IQ to define and enhance the rooftop spaces, and to provide beautiful night time lighting which provides the perfect ambiance for entertaining and relaxing in.
Aralia worked as Landscape Architects working within a multi-disciplinary consultant team which included Architects, Structural Engineers, Cost Consultants and a range of sub-contractors.
Deck Design Ideas with a Water Feature
13
