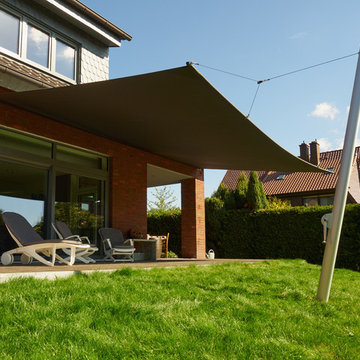Deck Design Ideas with an Awning
Refine by:
Budget
Sort by:Popular Today
41 - 60 of 245 photos
Item 1 of 3
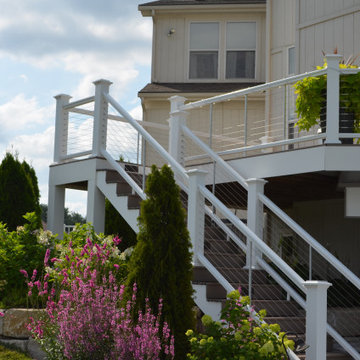
Leisurely Lake Life! From elegant entertaining to heated spa therapy, this is lake life at its finest. A stylish, maintenance-free deck features multilevel, motorized screens, retractable shade awnings and a dry deck ceiling for year-round outdoor enjoyment. Painted sunrises give way to daytime pool and patio parties, while stunning lakeside sunsets usher in sizzlin’ steaks on the grill, s’mores at the stone fireplace, and beautifully lit spa and landscape. It’s time to relax, recharge and rejuvenate!
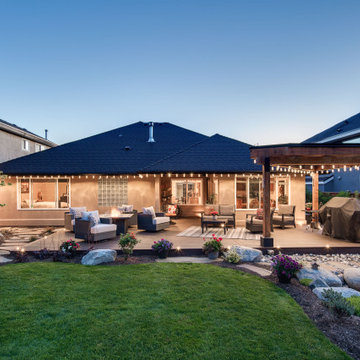
An expansive Trex Transcend "Spiced Rum" deck with "Lava Rock" border and fascia. Timber frame BBQ cover. This deck has automated perimter lighting and enhancements to the frame and structure to improve the lifespan. This complete outdoor livingspace was the result of detailed planning and attention to detail and the customers wants.
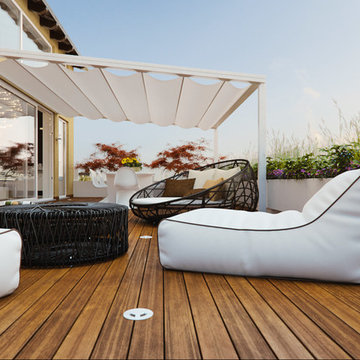
Foto di Simone Marulli
Design ideas for an expansive contemporary rooftop deck in Milan with a container garden and an awning.
Design ideas for an expansive contemporary rooftop deck in Milan with a container garden and an awning.
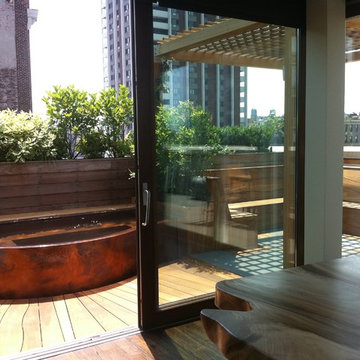
The elegant doors allow a seamless flow between the custom curved teak deck and sounds of the infinity edge award winning custom copper hot tub. Awnings, when deployed provide a sense of privacy and much needed shade; they automatically close when wind or rain arrives.
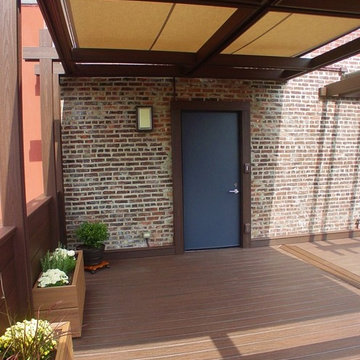
NYC Rooftop Terrace Deck with Custom Planters, Pergola and Retractable Shade Awning-ToSa Design. Video showing shade awning operating can be seen @ http://youtu.be/1sVpsFCTrK0
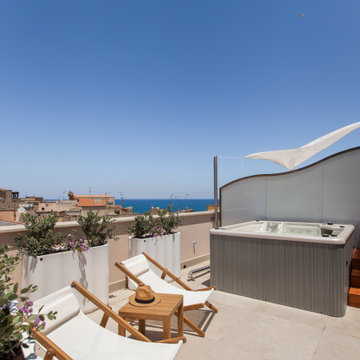
Démolition et reconstruction d'un immeuble dans le centre historique de Castellammare del Golfo composé de petits appartements confortables où vous pourrez passer vos vacances. L'idée était de conserver l'aspect architectural avec un goût historique actuel mais en le reproposant dans une tonalité moderne.Des matériaux précieux ont été utilisés, tels que du parquet en bambou pour le sol, du marbre pour les salles de bains et le hall d'entrée, un escalier métallique avec des marches en bois et des couloirs en marbre, des luminaires encastrés ou suspendus, des boiserie sur les murs des chambres et dans les couloirs, des dressings ouverte, portes intérieures en laque mate avec une couleur raffinée, fenêtres en bois, meubles sur mesure, mini-piscines et mobilier d'extérieur. Chaque étage se distingue par la couleur, l'ameublement et les accessoires d'ameublement. Tout est contrôlé par l'utilisation de la domotique. Un projet de design d'intérieur avec un design unique qui a permis d'obtenir des appartements de luxe.
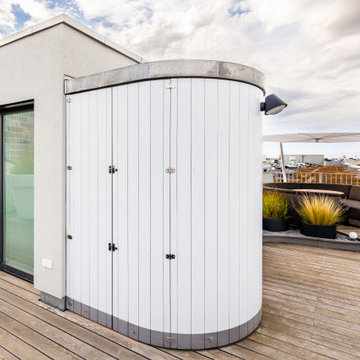
Photo of a large contemporary rooftop and rooftop deck in Berlin with a container garden, an awning and metal railing.
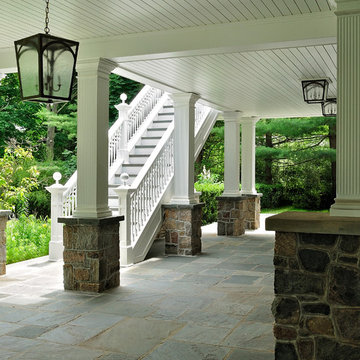
Under the deck with slatted azek trim, custom milled Azek columns on new stone piers.
Robyn Lambo - Lambo Photography
Photo of a large traditional backyard deck in New York with an awning.
Photo of a large traditional backyard deck in New York with an awning.
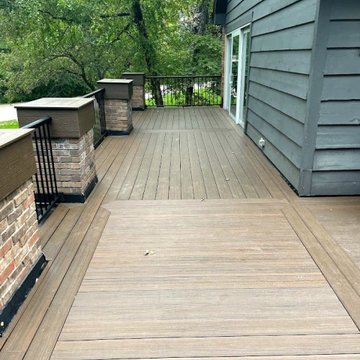
Custom Composite Master Bedroom Roof Top Walk-Out Deck with Break Board Design and Composite-Top Stone Accent Pillars - Apple Valley, MN
Expansive backyard and first floor deck in Minneapolis with with fireplace, an awning and metal railing.
Expansive backyard and first floor deck in Minneapolis with with fireplace, an awning and metal railing.
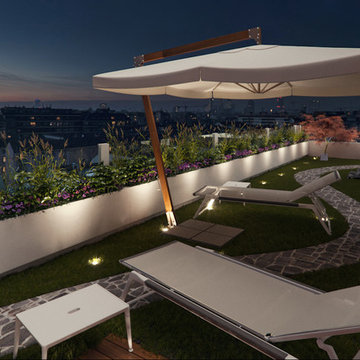
Foto di Simone Marulli
Photo of an expansive contemporary rooftop deck in Milan with a container garden and an awning.
Photo of an expansive contemporary rooftop deck in Milan with a container garden and an awning.
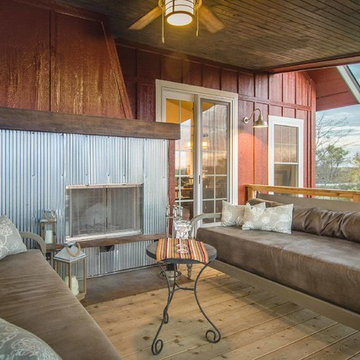
On the deck of this custom home the fireplace hearth and surround are steel. The ceiling is stained tongue and groove pine car siding.
Design ideas for a large country side yard deck in Other with a fire feature and an awning.
Design ideas for a large country side yard deck in Other with a fire feature and an awning.
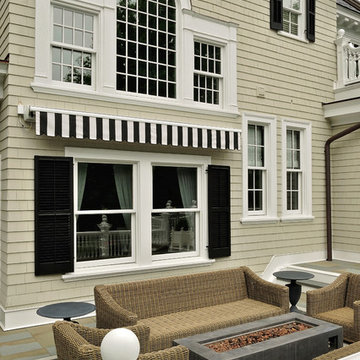
Robyn Lambo - Lambo Photography
Inspiration for a large traditional backyard deck in New York with an awning.
Inspiration for a large traditional backyard deck in New York with an awning.
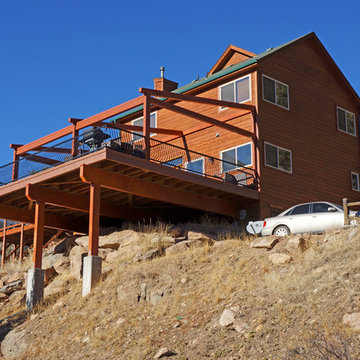
The owners of this mountain-side home needed more outdoor space where their children could play, since the site did not provide a level yard. So this large deck was added extending out over the steep hillside. The sloping beams above are designed to receive a future system of retractable canvas sun-shades. The walking surface is 2' x 2' precast concrete tiles. Rain and snow drain through the joints between the tiles.
Photo by Robert R. Larsen, A.I.A.
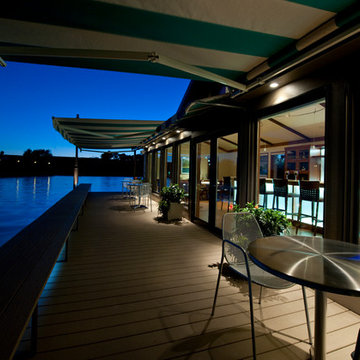
Design ideas for an expansive contemporary side yard deck in Dallas with an awning.
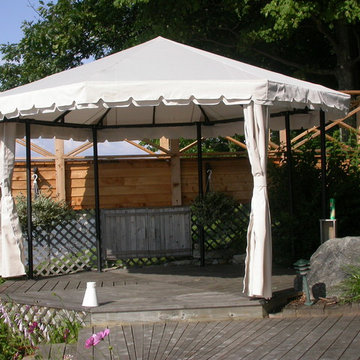
Inspiration for a large country backyard deck in Toronto with with dock and an awning.
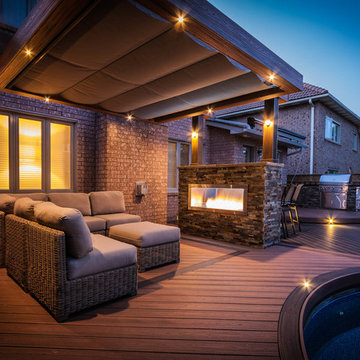
Design ideas for a mid-sized contemporary backyard deck in Toronto with an outdoor kitchen and an awning.
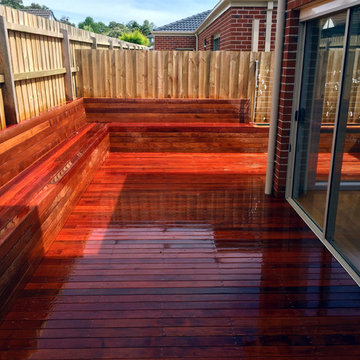
PCM Carpentry designs and builds decks, pergola’s, alfresco area’s and outdoor entertainment spaces to suit your lifestyle, needs and budget. We are experienced working with timber pergola’s, customised steel patio’s, timber decking, laser light roofing, and outdoor, alfresco entertaining area's or sun rooms. We can also design, supply and install privacy screens as well as incorporate pools and spa's into the build.
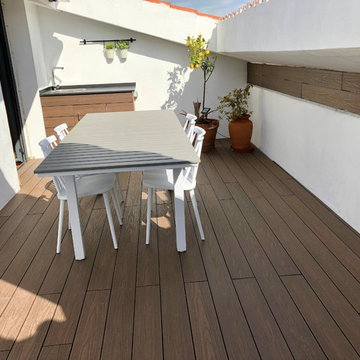
Nos gustan las terrazas, hacemos de todo tipo. Tomar el sol, una cerveza, disfrutarla en pareja o en grupo, todas ellas, son espacios para hacernos más felices.
Ésta, por su construcción inicial, ha permitido cubrir sus paredes laterales con un cerramiento exterior, el material empleado, ha sido la madera tecnológica, el mismo material que se ha empleado para hacer la tarima, para hacer el armario exterior con puertas correderas y con estanterías interiores, también se ha utilizado para el mueble a medida de cocina exterior, el mostrador de mármol granito negro Asia apomezado, el fregadero de acero inoxidable y el grifo monomando telescópico. La parte restante del suelo de la terraza, se ha instalado césped artificial de la marca Royal Grass modelo Deluxe.
Finalmente en la decoración de esta terraza duplex, se ha obtenido un espacio ideal para disfrutar de nuestro apreciado clima y poder hacer todas las veladas posibles.
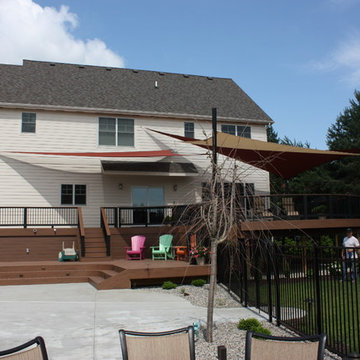
Precision Remodeling att: Scott Kenyon
Large traditional backyard deck in Grand Rapids with an outdoor kitchen and an awning.
Large traditional backyard deck in Grand Rapids with an outdoor kitchen and an awning.
Deck Design Ideas with an Awning
3
