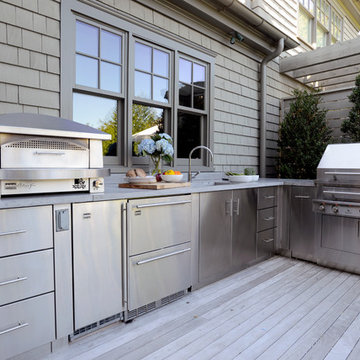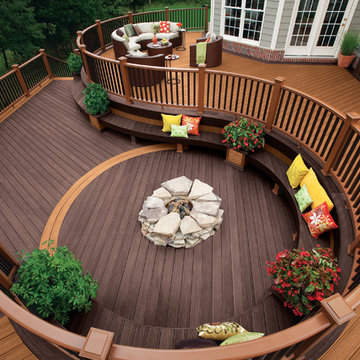Deck Design Ideas with an Outdoor Kitchen and a Fire Feature
Sort by:Popular Today
61 - 80 of 11,885 photos
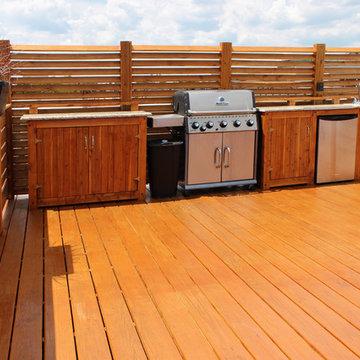
Fully functional grill station and prep kitchen features hot and cold running water, electrical outlets, a repurposed granite countertop and permanent outdoor refrigerator. The storage cabinets were custom-milled out of a felled cedar on our lead carpenter's farm.
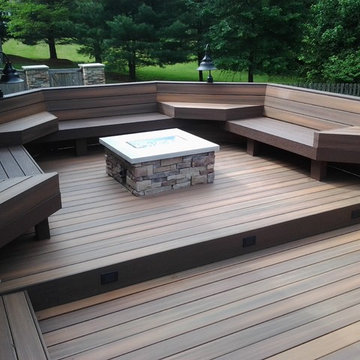
Fiberon decking, Twin Eagles grill center, low voltage and accent lighting, floating tables and pit group seating around firepit by DHM Remodeling
Inspiration for a large arts and crafts backyard deck in Indianapolis with no cover and a fire feature.
Inspiration for a large arts and crafts backyard deck in Indianapolis with no cover and a fire feature.
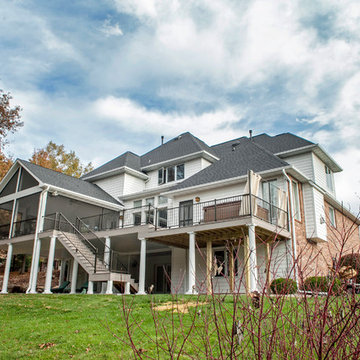
Kliethermes Homes & Remodeling Inc.
Azek composite decking with screen porch, outdoor kitchen and hot tub
Photo of an expansive transitional backyard deck in Other with an outdoor kitchen and a roof extension.
Photo of an expansive transitional backyard deck in Other with an outdoor kitchen and a roof extension.
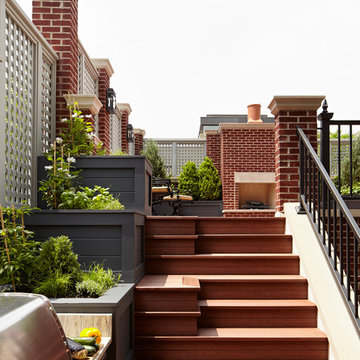
Rising amidst the grand homes of North Howe Street, this stately house has more than 6,600 SF. In total, the home has seven bedrooms, six full bathrooms and three powder rooms. Designed with an extra-wide floor plan (21'-2"), achieved through side-yard relief, and an attached garage achieved through rear-yard relief, it is a truly unique home in a truly stunning environment.
The centerpiece of the home is its dramatic, 11-foot-diameter circular stair that ascends four floors from the lower level to the roof decks where panoramic windows (and views) infuse the staircase and lower levels with natural light. Public areas include classically-proportioned living and dining rooms, designed in an open-plan concept with architectural distinction enabling them to function individually. A gourmet, eat-in kitchen opens to the home's great room and rear gardens and is connected via its own staircase to the lower level family room, mud room and attached 2-1/2 car, heated garage.
The second floor is a dedicated master floor, accessed by the main stair or the home's elevator. Features include a groin-vaulted ceiling; attached sun-room; private balcony; lavishly appointed master bath; tremendous closet space, including a 120 SF walk-in closet, and; an en-suite office. Four family bedrooms and three bathrooms are located on the third floor.
This home was sold early in its construction process.
Nathan Kirkman
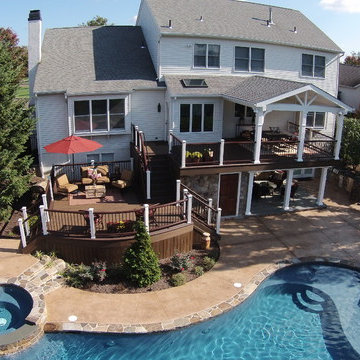
This breathtaking bi-level partially covered deck makes for a great entertaining area. In addition to the pool and spa deck design, this Eagleville, Pa homes features an outdoor patio space completed with an outdoor kitchen.
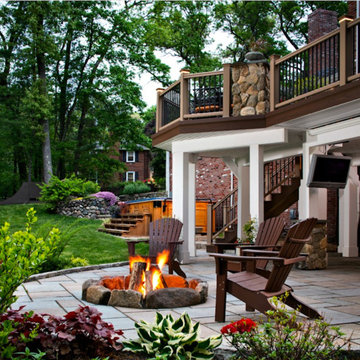
Photo of a large contemporary backyard deck in Portland with a fire feature and no cover.
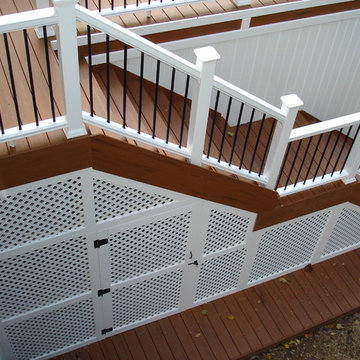
This large deck in Bernardsville, NJ features low maintenance TimberTech decking and a Fiberon rail with black round aluminum balusters. The rail also features low voltage LED post caps.
The underside of the deck is waterproofed to create a dry space for entertainment. A gutter is hidden inside the beam wrap to carry water away from the house. The underside of the stairs are enclosed for storage.
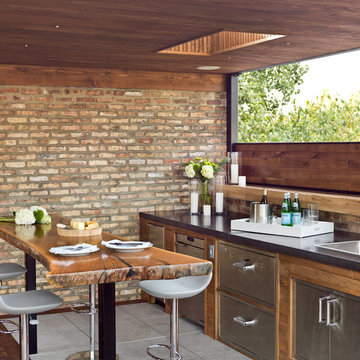
This roofdeck highlights some of the best elements of outdoor construction materials. Highlighted with an array of reclaimed timber including Elm and Oak to the Ipe decking. A steel and cedar pergola help frame the Chicago skyline behind the stone fireplace. Cynthia Lynn
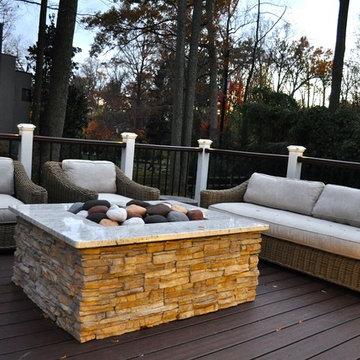
Ground view of deck. Outwardly visible structural elements are wrapped in pVC. Photo Credit: Johnna Harrison
Large traditional backyard deck in DC Metro with an outdoor kitchen and a pergola.
Large traditional backyard deck in DC Metro with an outdoor kitchen and a pergola.
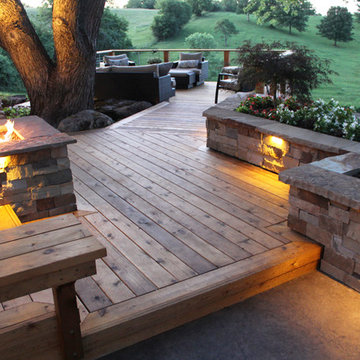
Lindsey Denny
This is an example of a large contemporary backyard deck in Kansas City with a fire feature and no cover.
This is an example of a large contemporary backyard deck in Kansas City with a fire feature and no cover.
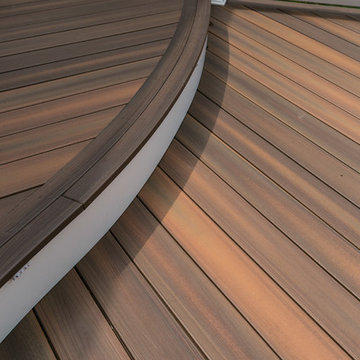
Craig Westerman
Large traditional backyard deck in Baltimore with a fire feature and a roof extension.
Large traditional backyard deck in Baltimore with a fire feature and a roof extension.
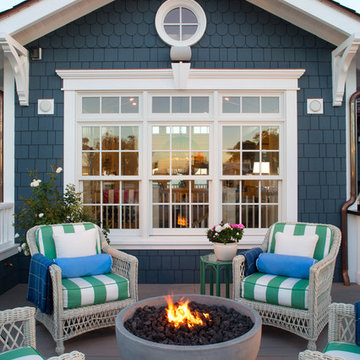
The upstairs deck on this beautiful beachfront home features a fire bowl that perfectly complements the deck and surroundings.
O McGoldrick Photography
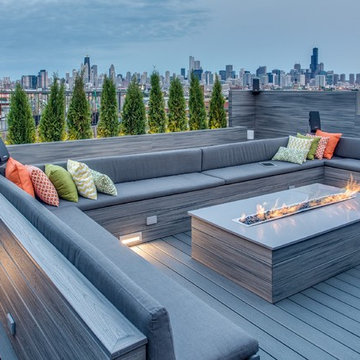
Chicago Home Photos
Inspiration for a large contemporary rooftop and rooftop deck in Chicago with a fire feature and no cover.
Inspiration for a large contemporary rooftop and rooftop deck in Chicago with a fire feature and no cover.
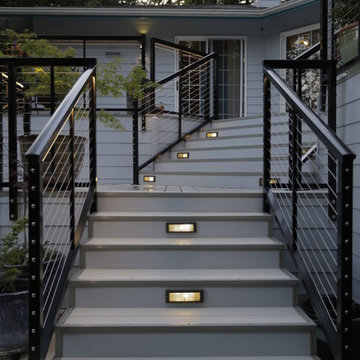
Tri-level aluminum deck with firetable. LED rope lighting was used under the handrails to provide ambient lighting. A cable railing system was installed to allow for a more broad visual sight line from any point on the deck. A matching deck skirt was added to conceal the framing and create a dry storage area for the homeowners.
Holly Needham and Carl Christianson
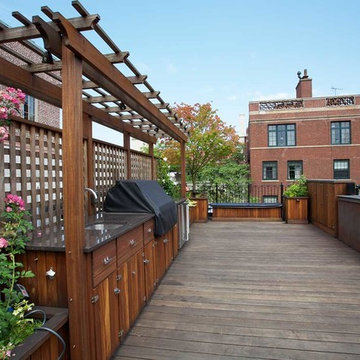
This Beacon Hill brownstone started with a new rubber roof, bare and sprawling, the ideal spot for a great family gathering place. After thoughtful consideration, a master plan was developed to provide all the amenities an urban outdoor space could offer; comfortable seating, customized storage, mature plantings, a fully functioning outdoor kitchen, comprehensive irrigation, discrete lighting, natural materials and open space for larger groups.
As this project was completed in the context of a comprehensive renovation of the building, we were easily afforded access below the deck to augment the structure and accommodate the added weight of the roof deck elements. A new staircase and generous hatch were added from the top floor inside to home to provide easy and convenient use of the deck. Similarly, bringing gas to the large grill, and hot and cold water to the sink, ice-maker and irrigation system were relatively straightforward.
Through the careful use of natural materials and the well designed layout, the space feels like an extension of the inside living space and welcomes its visitors to sounds of music coming from the Hatch Shell steps away and views unique to the character and history of Boston.
Photographer: Eric Roth
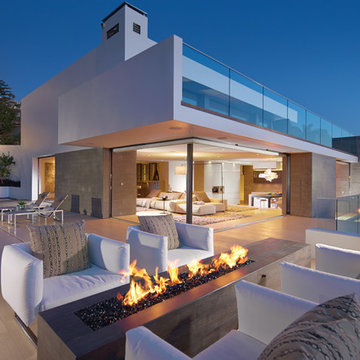
Architecture by Horst Architects
www.horst-architects.com
Toby Ponnay Photography
Photo of a large contemporary backyard deck in Orange County with a fire feature.
Photo of a large contemporary backyard deck in Orange County with a fire feature.
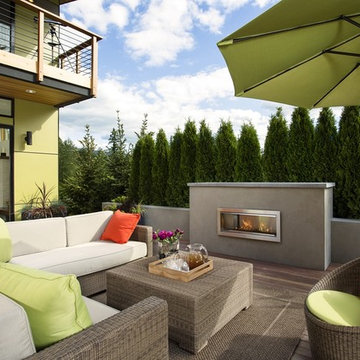
Fireplaces, water features, and fire pits warm up the courtyard with style and comfort in the EVOKE Luxe home.
Design ideas for a contemporary deck in Seattle with a fire feature.
Design ideas for a contemporary deck in Seattle with a fire feature.
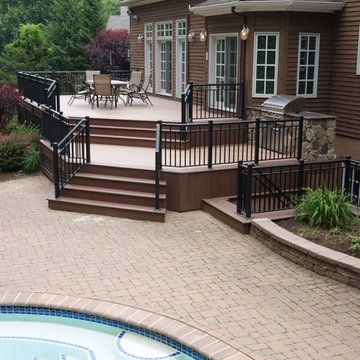
The original multiple decks and elevated patio blocked the pool and fractured the space. This design creates an elegant progression from the home’s interior to poolside. The wide stairs oriented towards the pool provide pool views from the entire deck. The interior level provides for relaxed seating and dining with the magnificence of nature. The descent of a short group of stairs leads to the outdoor kitchen level. The barbeque is bordered in stone topped with a countertop of granite. The outdoor kitchen level is positioned for easy access midway from either the pool or interior level. From the kitchen level an additional group of stairs flow down to the paver patio surrounding the pool. Also incorporated is a downstairs entry and ample space for storage beneath the deck sourced through an access panel. The design connects the interior to poolside by means of a rich and functional outdoor living design.
Deck Design Ideas with an Outdoor Kitchen and a Fire Feature
4
