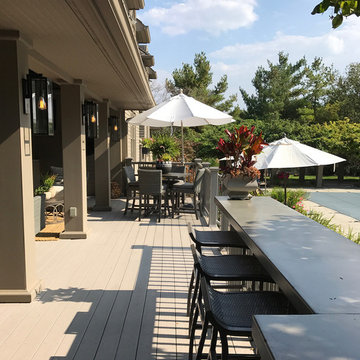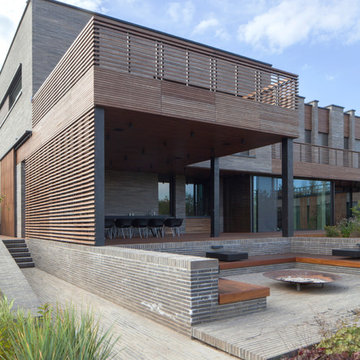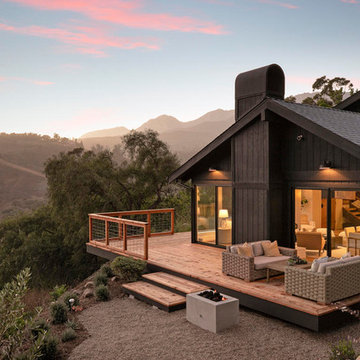Deck Design Ideas with an Outdoor Kitchen and a Fire Feature
Refine by:
Budget
Sort by:Popular Today
161 - 180 of 11,885 photos
Item 1 of 3
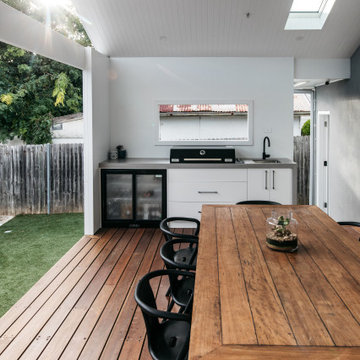
Design ideas for a backyard and ground level deck in Sydney with an outdoor kitchen and a roof extension.
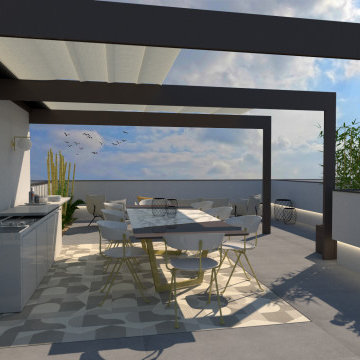
Design ideas for a mid-sized modern rooftop and rooftop deck in Other with an outdoor kitchen, a pergola and mixed railing.
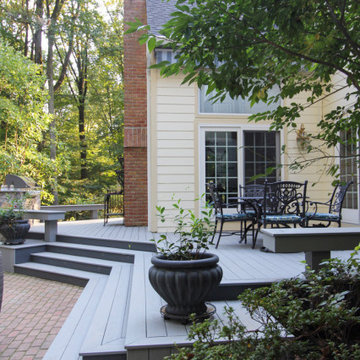
In preparation for an annual family gathering, our clients decided to upgrade their yard to include low-maintenance materials. Choosing wood composite decking retained the traditional look of wood while featuring the modern convenience of sustainability. TimberTech was selected for the plank flooring, multiple custom bench seating, and plant bases. In order to keep their guests safe at any time of the day, small round lights on programmable timers were installed to illuminate the wide decking stairs. Wanting to house the grill in an upscale way, a custom built-in stone enclosure topped with granite was created to face out into the entertainment area. This way, the chef of the house can have all the necessary conveniences while still being part of the fun. Now, these homeowners can focus more on entertaining and less on upkeep.
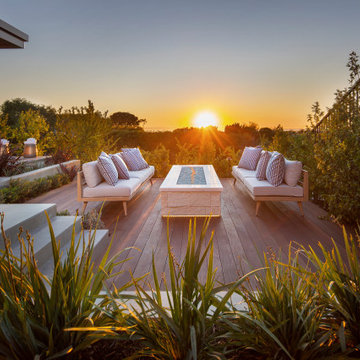
Design ideas for a contemporary backyard deck in Orange County with a fire feature and no cover.
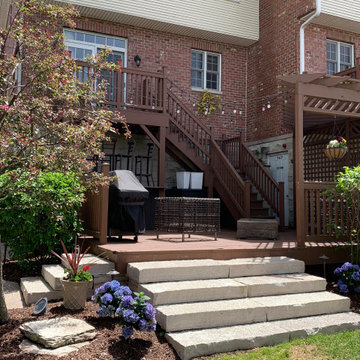
Natural Stone Eden Steps ilo Traditional Cedar Steps
Mid-sized traditional backyard deck in Chicago with an outdoor kitchen and a pergola.
Mid-sized traditional backyard deck in Chicago with an outdoor kitchen and a pergola.
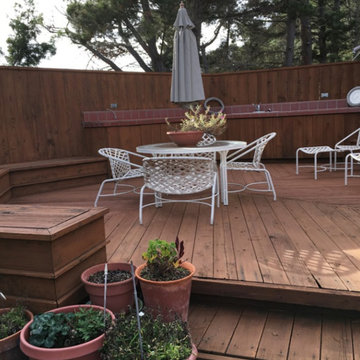
This is an example of a mid-sized traditional backyard deck in Other with an outdoor kitchen and no cover.
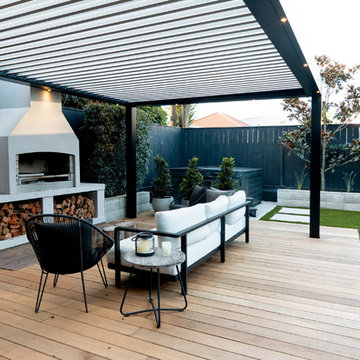
Creating a clear contrast between
work and home environments is always
ideal, but it’s almost essential for those
who live in urban areas. The pleasant
suburb Westmere is close to many of
Auckland’s major attractions - from
the city centre to Auckland Zoo. While
practical and close to both work and
play, living so close to a city centre
can produce the need for a home
that provides a retreat from the hustle
and bustle. When Zones landscaping
specialist Kate Ryan was contacted by
a Westmere family with some exciting
landscaping ideas, she used the Zones
bespoke design and build process to
help them create an outdoor living space
that meets their lifestyle needs.
Homeowner Matt and his family were
interested in creating an outdoor living
area that would lead out from their
interior living space. It needed to be a
space that they would gravitate toward
regardless of the season.
“The back area was under utilised with
a hard concrete pad that wasn’t big
enough to sit on or pleasant to look at,
and a lawn that didn’t grow well due to
the lower position”, explains Kate. “The
clients wanted the area to look smart
and modern, and for it to link with their
house. Creating a space that they would
be able to use all year around was a
priority.”
Kate presented her customers with a
design that cohesively featured their
ideas. She then worked with them to
perfect this design to their specifications.
“The process was very client orientated
- we worked on the finer details of
everything”, tells Kate. “There were
meetings making out the space and
taking the time to get the proportions
right. The design encompassed a new
outdoor living area with a large concrete
fire, louvre roof, new decking, spa area
and artificial turf.”
Once the homeowners were happy
with the finer details of the design and
the related costs, Kate and her team
began the construction and installation
process. Accessing the site proved
challenging, as the landscape is closely
surrounded by other houses.
“The access was difficult and getting
the thick concrete pad out was very
challenging and costly”, says Kate. “I
found a decking supplier that could fix
timber onto the concrete with special
fixings so it could be flush with the
house floor height. This saved the client
money on the excavation and disposal.
We still took part of the concrete out to
make the lawn area bigger and get the
proportions of the decking, louvre roof
and lawn looking great.”
Every stylistic choice reflected Kate’s
customers’ goal to be able to have
an enjoyable outdoor area that is
functional no matter the weather. Team
Turf supplied the artificial turf, which
allows the homeowners to live in a
mud-free zone throughout the winter.
It also provides an easy maintenance
solution in comparison to their original
lawn. Vitex decking, from HiDeck, now
offers an aesthetic contrast between
the open and covered areas, while the
Eclipse louvre roof
allows sunlight to stream through in the
summer while providing sealed coverage
in the winter. The outdoor fireplace and
spa area were the final touches, creating
some winter warmth.
“Kate was very efficient in coordinating
all of the tradies”, tells homeowner
Matt. “She had a very good bunch
of people working on the project and
it all went very smoothly. The Zones
project management process was
pretty much as I expected. It was quick,
efficient and everything was on budget.
Kate listened to my ideas, which were
ever changing of course. It took the
responsibility away from me, which was
what I wanted.” Kate and her customers
enjoyed champagne by the roaring fire
to celebrate the completed result. Kate
says working with her customers was
great and that, together, they achieved
“such a good result!”
“It’s all come together really well,’’ agrees
Matt. “I would have to say my favourite
features are the Louvre and the fireplace.
The louvre guys have been really good to
work with. All of the suppliers were very
accommodating and helped us through
some tricky little problems. We’re very
impressed!”
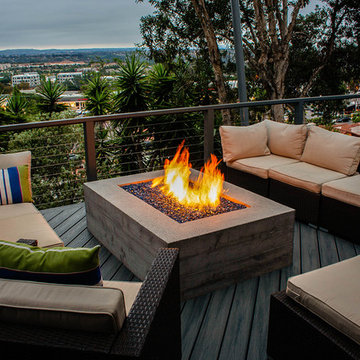
Project completed. For this client we designed and built a new deck with a built-in Spa, custom concrete fire pit, stainless steel cablerail and lighting. Design Build by PacifiCoastal Design and Construction 2019.
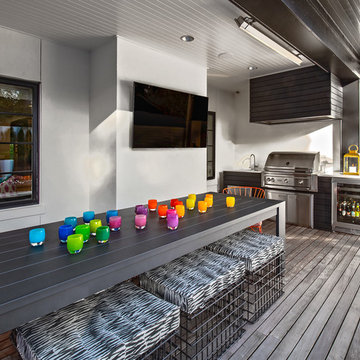
Photo of a contemporary deck in Seattle with an outdoor kitchen and a roof extension.
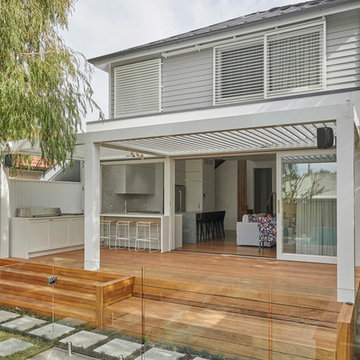
Robert Gray Photography
Photo of a mid-sized modern backyard deck in Sydney with an outdoor kitchen and an awning.
Photo of a mid-sized modern backyard deck in Sydney with an outdoor kitchen and an awning.
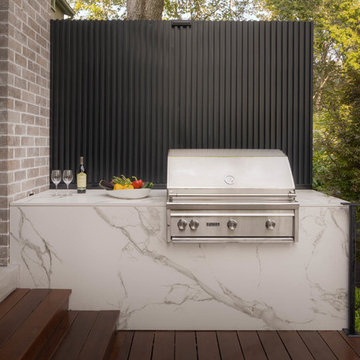
Pro-Land was hired to manage and construct this secluded backyard in the core of Toronto. Working in conjunction with multiple trades and Eden Tree Design Inc., we were able to create this modern space, utilizing every corner of the property to it's fullest potential.
Landscape Design: Eden Tree Design Inc.
Photographer: McNeill Photography
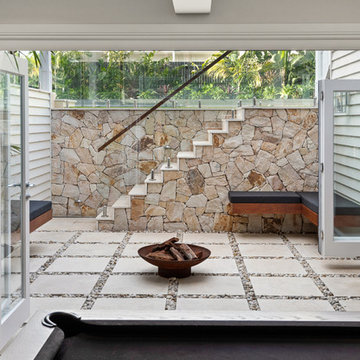
Photo of a mid-sized midcentury backyard deck in Brisbane with a fire feature and no cover.
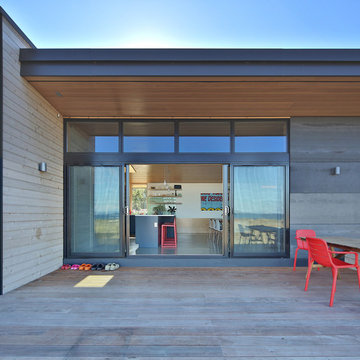
Photo: Studio Zerbey Architecture
This is an example of a mid-sized modern backyard deck in Seattle with an outdoor kitchen and a roof extension.
This is an example of a mid-sized modern backyard deck in Seattle with an outdoor kitchen and a roof extension.
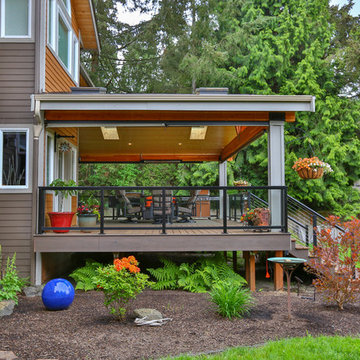
This project is a huge gable style patio cover with covered deck and aluminum railing with glass and cable on the stairs. The Patio cover is equipped with electric heaters, tv, ceiling fan, skylights, fire table, patio furniture, and sound system. The decking is a composite material from Timbertech and had hidden fasteners.
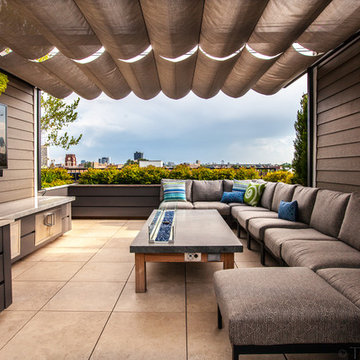
Photos by: Tyrone Mitchell
Inspiration for a small contemporary rooftop deck in Chicago with an outdoor kitchen and a pergola.
Inspiration for a small contemporary rooftop deck in Chicago with an outdoor kitchen and a pergola.
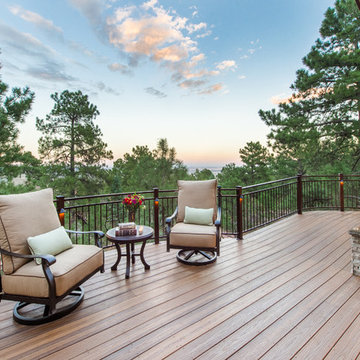
This balcony deck features Envision Outdoor Living Products. The composite decking is Spiced Teak from the Distinction Collection.
Large traditional backyard and first floor deck in Other with a fire feature.
Large traditional backyard and first floor deck in Other with a fire feature.
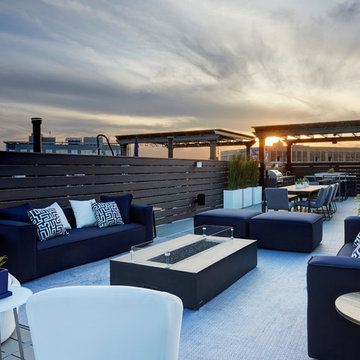
Distinct areas for conversation, dining, cooking and enjoying a cocktail make the large space feel cozy and welcoming. Photo by Mike Kaskel.
Large contemporary rooftop deck in Chicago with a fire feature and no cover.
Large contemporary rooftop deck in Chicago with a fire feature and no cover.
Deck Design Ideas with an Outdoor Kitchen and a Fire Feature
9
