Deck Design Ideas with an Outdoor Kitchen and a Pergola
Refine by:
Budget
Sort by:Popular Today
81 - 100 of 1,755 photos
Item 1 of 3
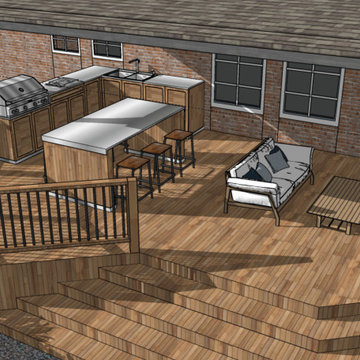
We created this 3D Render design of our client's outdoor space to replace his aging deck with a new deck, pergola, wrought iron fence, outdoor kitchen, and pool concrete area.
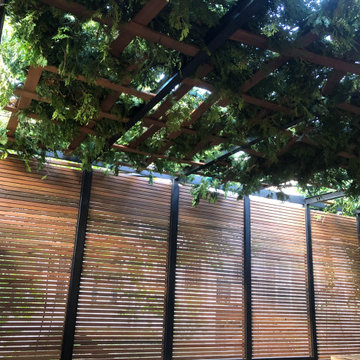
Steel and Ipe wood Residential outdoor deck space with outdoor kitchen.
This is an example of a large modern backyard and ground level deck in New York with an outdoor kitchen, a pergola and metal railing.
This is an example of a large modern backyard and ground level deck in New York with an outdoor kitchen, a pergola and metal railing.
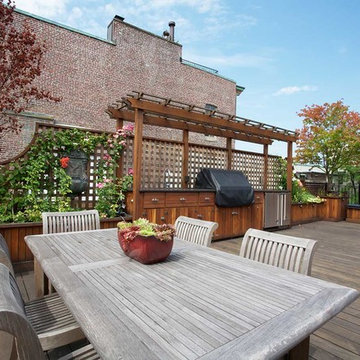
This Beacon Hill brownstone started with a new rubber roof, bare and sprawling, the ideal spot for a great family gathering place. After thoughtful consideration, a master plan was developed to provide all the amenities an urban outdoor space could offer; comfortable seating, customized storage, mature plantings, a fully functioning outdoor kitchen, comprehensive irrigation, discrete lighting, natural materials and open space for larger groups.
As this project was completed in the context of a comprehensive renovation of the building, we were easily afforded access below the deck to augment the structure and accommodate the added weight of the roof deck elements. A new staircase and generous hatch were added from the top floor inside to home to provide easy and convenient use of the deck. Similarly, bringing gas to the large grill, and hot and cold water to the sink, ice-maker and irrigation system were relatively straightforward.
Through the careful use of natural materials and the well designed layout, the space feels like an extension of the inside living space and welcomes its visitors to sounds of music coming from the Hatch Shell steps away and views unique to the character and history of Boston.
Photographer: Eric Roth
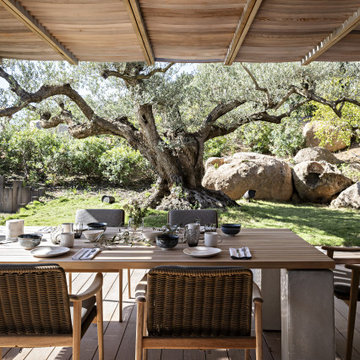
Terrasse côté terre /
Anne-Claire Deriez Direction Artistique et Design /
Photo ©Yann Deret
Inspiration for a beach style backyard and ground level deck in Other with a pergola and an outdoor kitchen.
Inspiration for a beach style backyard and ground level deck in Other with a pergola and an outdoor kitchen.
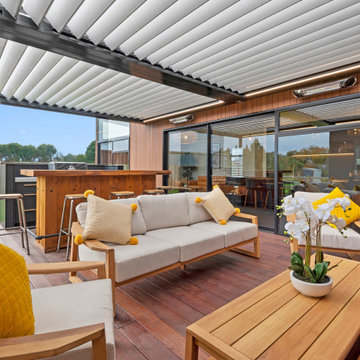
Great for entertaining, a big kwila deck and outdoor room with a view to the mountains.
Photo of a large contemporary backyard and ground level deck in Other with an outdoor kitchen and a pergola.
Photo of a large contemporary backyard and ground level deck in Other with an outdoor kitchen and a pergola.
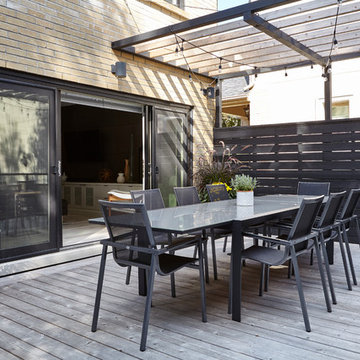
New 12ft patio door (NOW OPEN!) to access a large deck with pergola and privacy screen, perfect for entertaining in class and comfort.
Large modern backyard deck in Toronto with an outdoor kitchen and a pergola.
Large modern backyard deck in Toronto with an outdoor kitchen and a pergola.
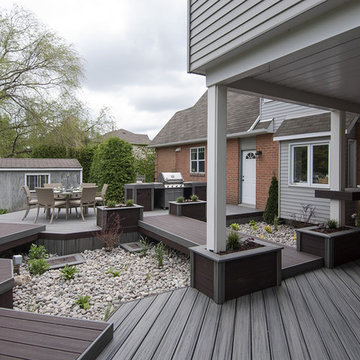
A welcoming family space with cool bridge features, outdoor dining, and a welcoming lounge zone. Designed and built by Paul Lafrance Design.
Inspiration for a mid-sized contemporary backyard deck in Toronto with an outdoor kitchen and a pergola.
Inspiration for a mid-sized contemporary backyard deck in Toronto with an outdoor kitchen and a pergola.
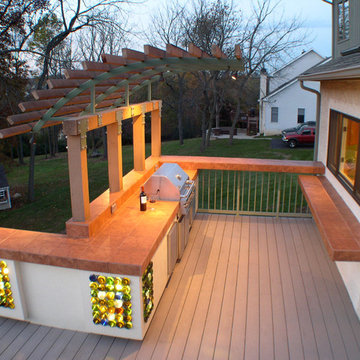
This home was a typical Toll Brothers contemporary from the early ‘90’s. The exterior had reached the end of its life, with decayed cedar siding and a deteriorated roof. Greg & Tamara decided to use this opportunity to radically remake their home - to update its modern appeal and set it apart from any other suburban tract house. Spring Creek Design created a new deck, new siding design, entryways and sculptural landscaping for the home.
Design Criteria:
- Replace siding and give the home a bold, modern look.
- Update the home’s landscaping with a spare modernism.
- Add a new deck with an outdoor kitchen.
Special Features:
- Bold new exterior features fiber-cement panels and siding.
-Three different colors are used to clearly define the shapes of the home.
- Cantilevered concrete entryways features “floating” concrete slab landings.
- Azek deck with tempered glass railings.
- Custom wine-bottle light fixtures adorn the outdoor kitchen.
- Massive planting boxes of Cor-Ten steel form the basis of a low-maintenance, dramatic landscape.
- Custom-fabricated square gutters and downspouts compliment the linearity of the home’s design.
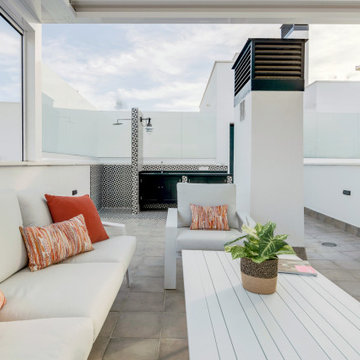
Terraza exterior en Sevilla con instalación de pérgola bioclimática. Creación de espacio exterior cocina con almacenaje y ducha compacto.
This is an example of a mid-sized contemporary rooftop deck in Seville with an outdoor kitchen and a pergola.
This is an example of a mid-sized contemporary rooftop deck in Seville with an outdoor kitchen and a pergola.
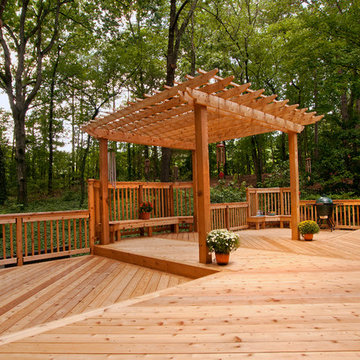
This is an example of a large traditional backyard deck in Atlanta with an outdoor kitchen and a pergola.
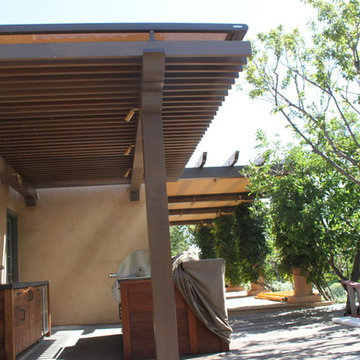
Trellis System - Los Altos Hills, CA
This is an example of a mid-sized country backyard deck in San Francisco with an outdoor kitchen and a pergola.
This is an example of a mid-sized country backyard deck in San Francisco with an outdoor kitchen and a pergola.
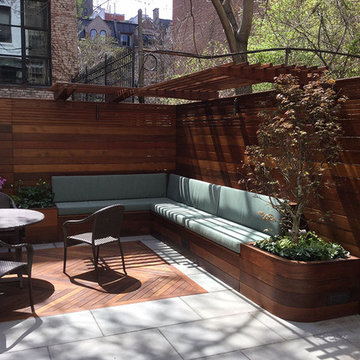
This is an example of a mid-sized contemporary rooftop deck in New York with an outdoor kitchen and a pergola.
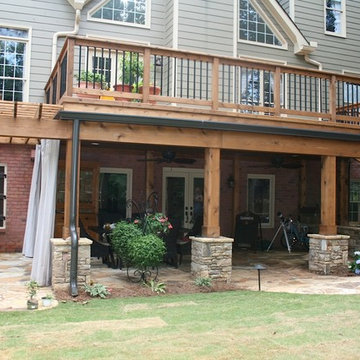
Watertight deck with arbor and flagstone patio. Features a custom kitchen with built in grill and green egg. Stone work on the bottom of the columns and kitchen.
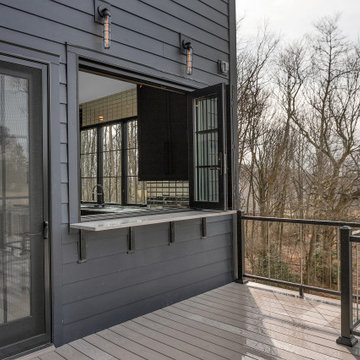
Indoor outdoor bar folding window
Design ideas for an expansive contemporary backyard and first floor deck in Other with an outdoor kitchen, a pergola and metal railing.
Design ideas for an expansive contemporary backyard and first floor deck in Other with an outdoor kitchen, a pergola and metal railing.
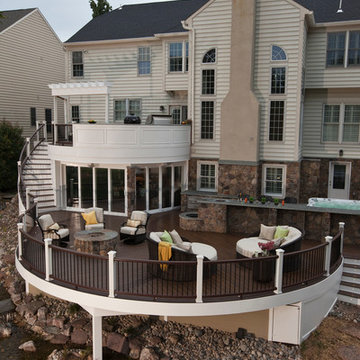
Trex Decking
Photo Credit: Trex Company
Large contemporary backyard deck in Other with an outdoor kitchen and a pergola.
Large contemporary backyard deck in Other with an outdoor kitchen and a pergola.
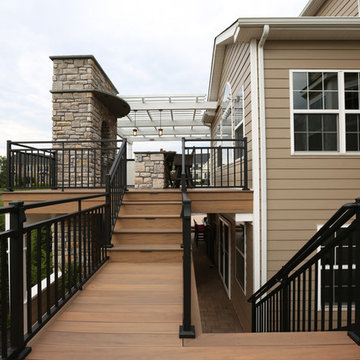
This switch-back staircase connects the downstairs patio level to the upstairs outdoor kitchen and dining area.
Inspiration for a large contemporary backyard deck in Philadelphia with an outdoor kitchen and a pergola.
Inspiration for a large contemporary backyard deck in Philadelphia with an outdoor kitchen and a pergola.
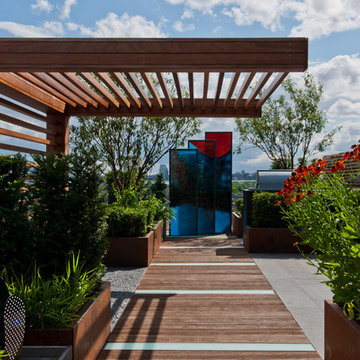
Chelsea Creek is the pinnacle of sophisticated living, these penthouse collection gardens, featuring stunning contemporary exteriors are London’s most elegant new dockside development, by St George Central London, they are due to be built in Autumn 2014
Following on from the success of her stunning contemporary Rooftop Garden at RHS Chelsea Flower Show 2012, Patricia Fox was commissioned by St George to design a series of rooftop gardens for their Penthouse Collection in London. Working alongside Tara Bernerd who has designed the interiors, and Broadway Malyon Architects, Patricia and her team have designed a series of London rooftop gardens, which although individually unique, have an underlying design thread, which runs throughout the whole series, providing a unified scheme across the development.
Inspiration was taken from both the architecture of the building, and from the interiors, and Aralia working as Landscape Architects developed a series of Mood Boards depicting materials, features, art and planting. This groundbreaking series of London rooftop gardens embraces the very latest in garden design, encompassing quality natural materials such as corten steel, granite and shot blasted glass, whilst introducing contemporary state of the art outdoor kitchens, outdoor fireplaces, water features and green walls. Garden Art also has a key focus within these London gardens, with the introduction of specially commissioned pieces for stone sculptures and unique glass art. The linear hard landscape design, with fluid rivers of under lit glass, relate beautifully to the linearity of the canals below.
The design for the soft landscaping schemes were challenging – the gardens needed to be relatively low maintenance, they needed to stand up to the harsh environment of a London rooftop location, whilst also still providing seasonality and all year interest. The planting scheme is linear, and highly contemporary in nature, evergreen planting provides all year structure and form, with warm rusts and burnt orange flower head’s providing a splash of seasonal colour, complementary to the features throughout.
Finally, an exquisite lighting scheme has been designed by Lighting IQ to define and enhance the rooftop spaces, and to provide beautiful night time lighting which provides the perfect ambiance for entertaining and relaxing in.
Aralia worked as Landscape Architects working within a multi-disciplinary consultant team which included Architects, Structural Engineers, Cost Consultants and a range of sub-contractors.
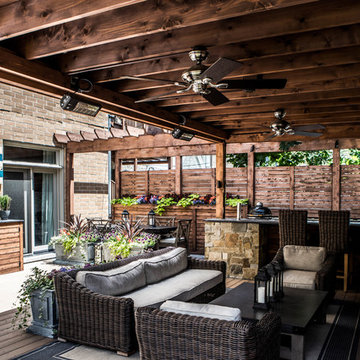
Outdoor living room with all the best amenities. The veranda along with the fireplace and heaters allows this space to be used all year long. The outdoor rug and furniture really make the space feel like your living room inside.
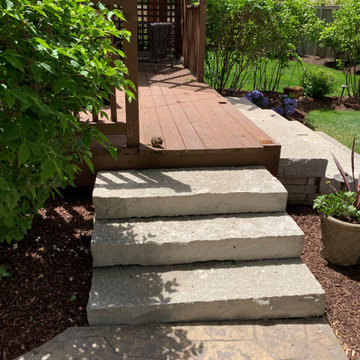
Natural Stone Eden Steps ilo Traditional Cedar Steps
Photo of a mid-sized traditional backyard deck in Chicago with an outdoor kitchen and a pergola.
Photo of a mid-sized traditional backyard deck in Chicago with an outdoor kitchen and a pergola.
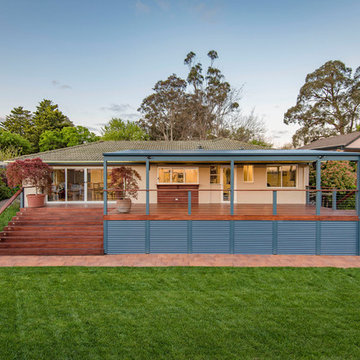
This project features a merbau deck, stairs & handrail with stainless steel wire infill. The pergola has been pitched off the external frame of the house using a Colorbond roof. The ceiling has been sheeted in Aquacheck gyprock with LED downlights.
Deck Design Ideas with an Outdoor Kitchen and a Pergola
5