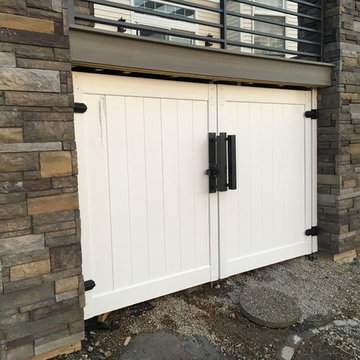Deck Design Ideas with an Outdoor Kitchen
Refine by:
Budget
Sort by:Popular Today
121 - 140 of 6,398 photos
Item 1 of 2

広いタイルテラスと人工木ウッドデッキです。
植栽で近隣からの目隠しも意識しています。
Photo of an expansive modern side yard and ground level deck in Other with an outdoor kitchen and a roof extension.
Photo of an expansive modern side yard and ground level deck in Other with an outdoor kitchen and a roof extension.

Outdoor kitchen complete with grill, refrigerators, sink, and ceiling heaters.
Design by: H2D Architecture + Design
www.h2darchitects.com
Built by: Crescent Builds
Photos by: Julie Mannell Photography
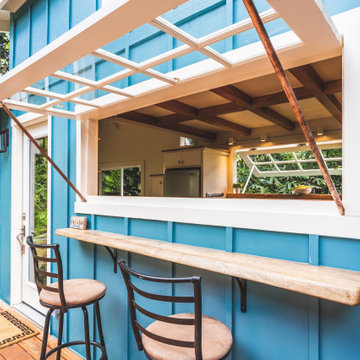
The awning windows in the kitchen blend the inside with the outside; a welcome feature where it sits in Hawaii.
An awning/pass-through kitchen window leads out to an attached outdoor mango wood bar with seating on the deck.
This tropical modern coastal Tiny Home is built on a trailer and is 8x24x14 feet. The blue exterior paint color is called cabana blue. The large circular window is quite the statement focal point for this how adding a ton of curb appeal. The round window is actually two round half-moon windows stuck together to form a circle. There is an indoor bar between the two windows to make the space more interactive and useful- important in a tiny home. There is also another interactive pass-through bar window on the deck leading to the kitchen making it essentially a wet bar. This window is mirrored with a second on the other side of the kitchen and the are actually repurposed french doors turned sideways. Even the front door is glass allowing for the maximum amount of light to brighten up this tiny home and make it feel spacious and open. This tiny home features a unique architectural design with curved ceiling beams and roofing, high vaulted ceilings, a tiled in shower with a skylight that points out over the tongue of the trailer saving space in the bathroom, and of course, the large bump-out circle window and awning window that provides dining spaces.
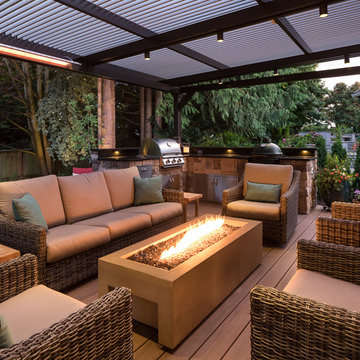
This is an example of a large transitional backyard deck in Seattle with an outdoor kitchen and a pergola.
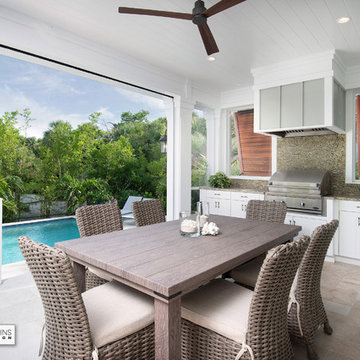
The outdoor kitchen and dining area is sheltered by motorized screens that are hidden in the columns and beam overhead. Photography by Diana Todorova
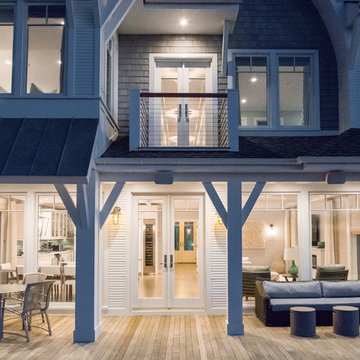
Photographer: Daniel Contelmo Jr.
Photo of a large beach style backyard deck in New York with an outdoor kitchen and a roof extension.
Photo of a large beach style backyard deck in New York with an outdoor kitchen and a roof extension.
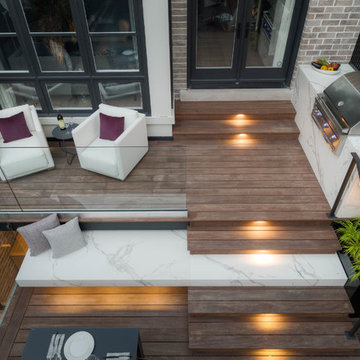
Pro-Land was hired to manage and construct this secluded backyard in the core of Toronto. Working in conjunction with multiple trades and Eden Tree Design Inc., we were able to create this modern space, utilizing every corner of the property to it's fullest potential.
Landscape Design: Eden Tree Design Inc.
Photographer: McNeill Photography
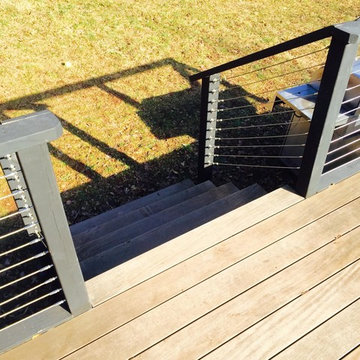
Photo of a large midcentury backyard deck in Philadelphia with an outdoor kitchen and a roof extension.
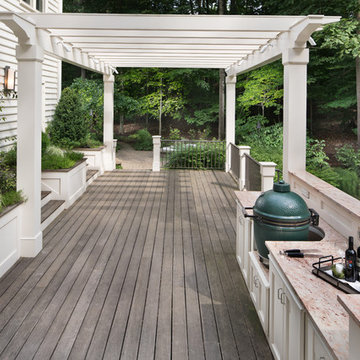
Our client desired a functional, tasteful, and improved environment to compliment their home. The overall goal was to create a landscape that was subtle and not overdone. The client was highly focused on their deck environment that would span across the rear of the house with an area for a Jacuzzi as well. A portion of the deck has a screened in porch due to the naturally buggy environment since the home is situated in the woods and a low area. A mosquito repellent injection system was incorporated into the irrigation system to help with the bug issue. We improved circulation of the driveway, increased the overall curb appeal of the entrance of the home, and created a scaled and proportional outdoor living environment for the clients to enjoy. The client has religious guidelines that needed to be adhered to with the overall function and design of the landscape, which included an arbor over the deck to support a Sukkah and a Green Egg smoker to cook Kosher foods. Two columns were added at the driveway entrance with lights to help define their driveway entrance since it's the end of a long pipe-stem. New light fixtures were also added to the rear of the house.
Our client desired multiple amenities with a limited budget, so everything had to be value engineered through the design and construction process. There is heavy deer pressure on the site, a mosquito issue, low site elevations, flat topography, poor soil, and overall poor drainage of the site. The original driveway was not sized appropriately and the front porch had structural issues, as well as leaked water onto the landing below. The septic tank was also situated close to the rear of the house and had to be contemplated during the design process.
Photography: Morgan Howarth. Landscape Architect: Howard Cohen, Surrounds Inc.
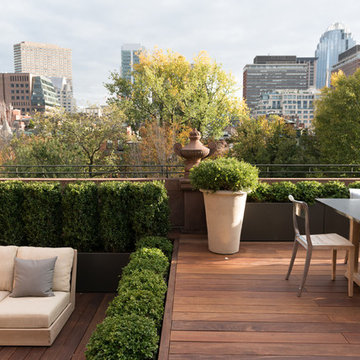
Expansive contemporary rooftop deck in Boston with an outdoor kitchen and no cover.
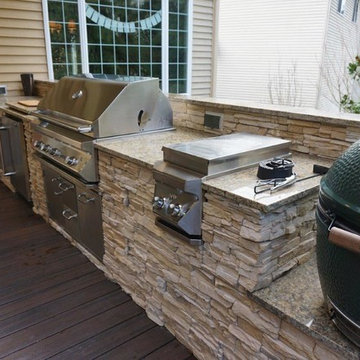
After picture of Stainless steel outdoor kitchen elements set in stone covered wood boxes with granite top. Big Green Egg set into box.
Picture by: Trevor Bean of Plateau Remodel
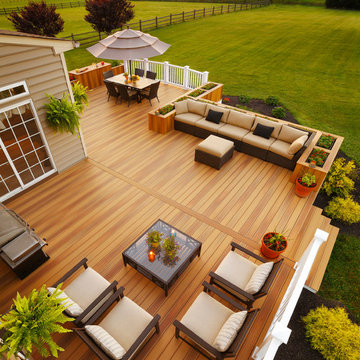
Photo of an expansive traditional backyard deck in Kansas City with an outdoor kitchen and no cover.
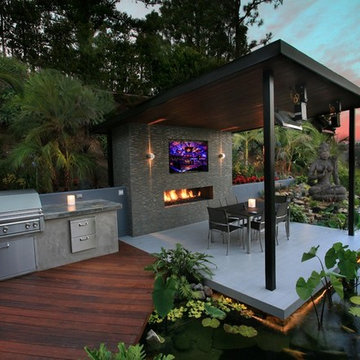
Photo of a large asian backyard deck in Minneapolis with an outdoor kitchen and a pergola.
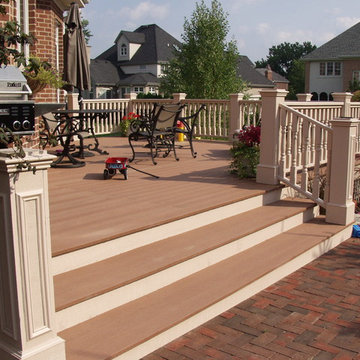
Woodridge Deck & Gazebo Co.
Inspiration for a mid-sized traditional backyard deck in Chicago with no cover and an outdoor kitchen.
Inspiration for a mid-sized traditional backyard deck in Chicago with no cover and an outdoor kitchen.
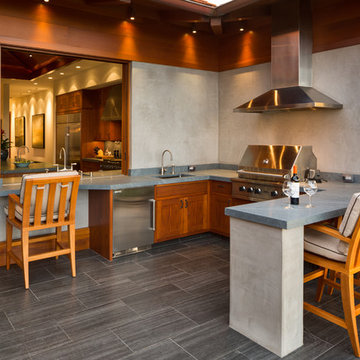
Ethan Tweedie Photography
Tropical deck in Hawaii with an outdoor kitchen and no cover.
Tropical deck in Hawaii with an outdoor kitchen and no cover.
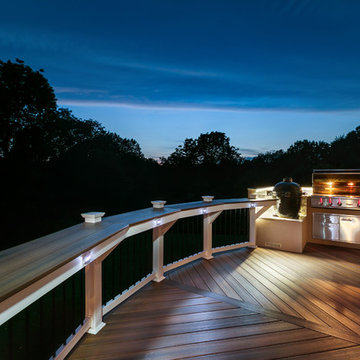
The “V” pattern of the Fiberon Horizon Ipe deck boards creates an eye-catching floor design. Using the same composite deck boards as top rails provides a striking contrast to the Fiberon Horizon white posts and visually connects the space. The wide flat top rail also doubles as table-top dining. Add in the outdoor kitchen and lighting, and this deck is an impressive extension of the home. One of the best things about this outdoor space is that the decking and railing are low-maintenance Fiberon composites.
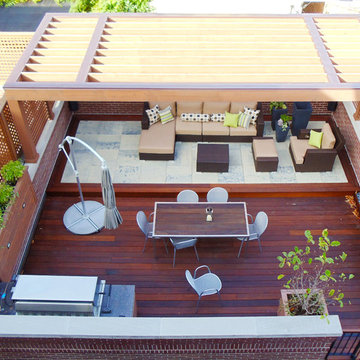
Photo of a small contemporary rooftop deck in Chicago with an outdoor kitchen and a pergola.
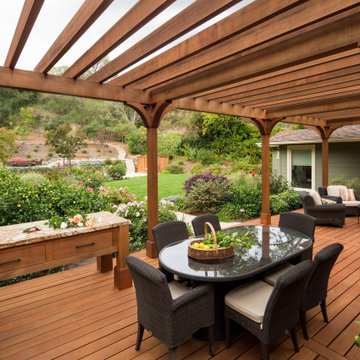
Located in a bucolic area of Marin County, just outside of San Rafael, the original ranch residence had been inconsistently remodeled over the years. The interior spaces had eight foot ceilings and were lifted in key areas of the house to expand the spaciousness and emit light. New fenestration and full height glass doors allow for wonderful light and improved connection to the outdoors. While keeping much of the existing structure the home was completely remodeled to expand the exterior living space with new decks, trellises, an outdoor kitchen and fireplace.
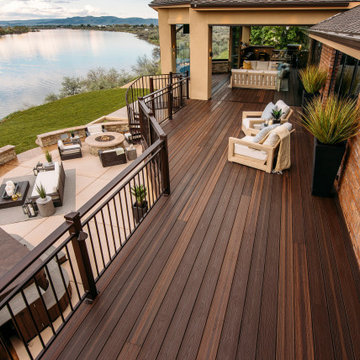
This balcony deck features Envision Outdoor Living Products. The composite decking is Rustic Walnut from our Distinction Collection.
Inspiration for a large contemporary backyard and first floor deck in Other with an outdoor kitchen and a roof extension.
Inspiration for a large contemporary backyard and first floor deck in Other with an outdoor kitchen and a roof extension.
Deck Design Ideas with an Outdoor Kitchen
7
