Deck Design Ideas with an Outdoor Kitchen
Refine by:
Budget
Sort by:Popular Today
21 - 40 of 1,935 photos
Item 1 of 3
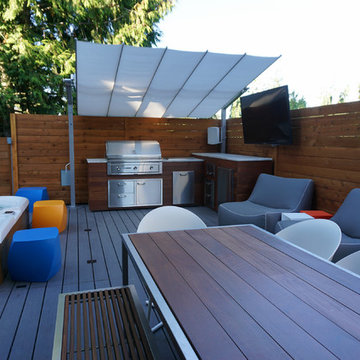
To see before and after pictures as well as the story behind this project follow the link below or click website to be reedited to our company website.
http://bit.ly/2xU3JnM
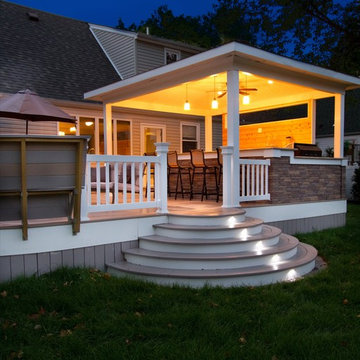
This is an example of a large backyard deck in New York with an outdoor kitchen and a roof extension.
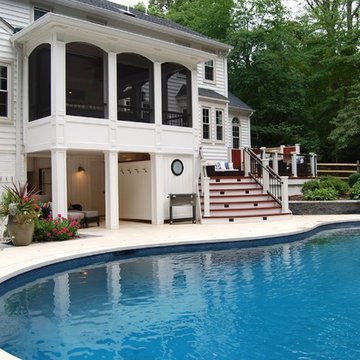
Backyard survey of deck, screened in porch with pool house tucked below the porch. Design: Andrea Hickman of A.HICKMAN Design; Construction: Greg Deans of Decks with Style; Photography: Andrea Hickman
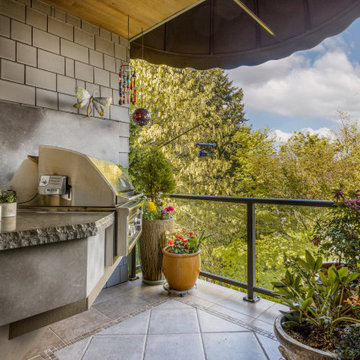
Design ideas for a small transitional side yard and first floor deck in Portland with an outdoor kitchen, a roof extension and glass railing.
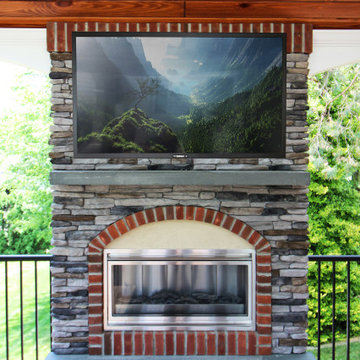
Sporting a full renovation, this project went from outdated to timeless. Each area of the deck was
designed to create function and flow. Entering directly into the porch from the interior living room, it
extends the reach of the home, with its unique barreled ceiling, skylights & fireplace – you might find
yourself outside more than inside! Coming across the deck, there is a bar counter wide enough to fit the
whole family, and a kitchen to back it up! This is one of our coolest kitchens to date, with many features
to provide a full service one stop shop. Built in grill, Green Egg & flat top griddle, with storage & lighting
all around. The project also included a gorgeous entrance from the drive, and extensive regrading
around the bottom to give ample space for the patio.
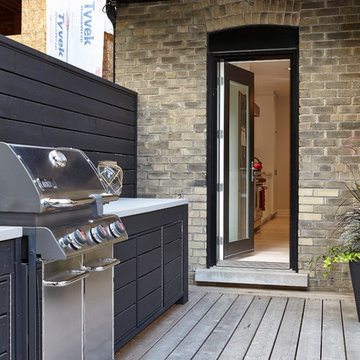
BBQ and Stove access with ease is critical to pulling off the best meal for your guests. Converting a window to a door allows for this seamless flow.
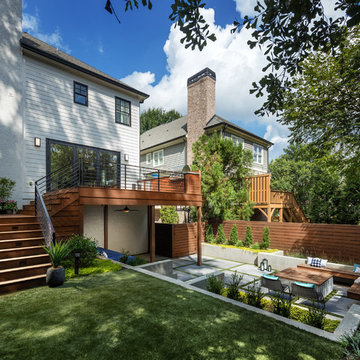
The upper deck includes Ipe flooring, an outdoor kitchen with concrete countertops, and panoramic doors that provide instant indoor/outdoor living. Waterfall steps lead to the lower deck's artificial turf area. The ground level features custom concrete pavers, fire pit, open framed pergola with day bed and under decking system.
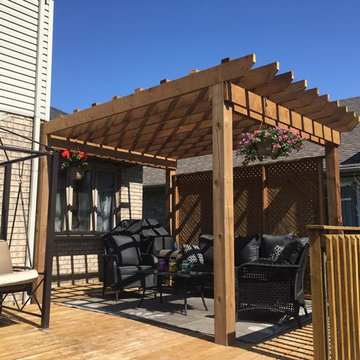
This is an example of a large traditional backyard deck in Toronto with an outdoor kitchen and a pergola.
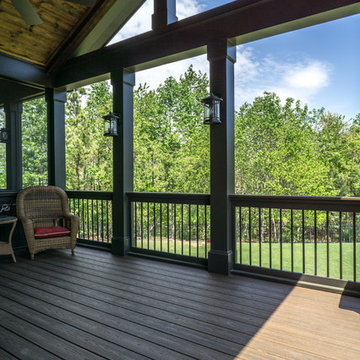
Composite Deck with Trex Transcend Spiced Rum and Screened-in Porch. Built by Decksouth.
This is an example of a large contemporary backyard deck in Atlanta with an outdoor kitchen and a roof extension.
This is an example of a large contemporary backyard deck in Atlanta with an outdoor kitchen and a roof extension.
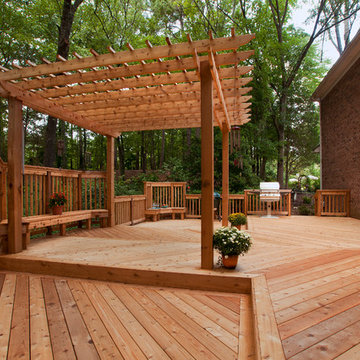
Photo of a large traditional backyard deck in Atlanta with an outdoor kitchen and a pergola.
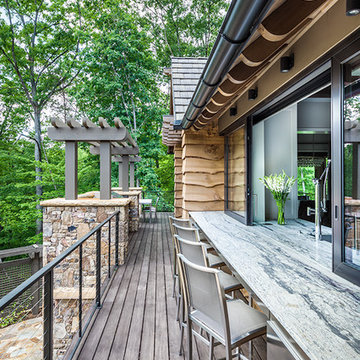
This lovely outdoor deck space makes use of the kitchen proximity to serve as an outdoor wet bar.
Exterior | Custom home Studio of LS3P ASSOCIATES LTD. | Photo by Inspiro8 Studio.
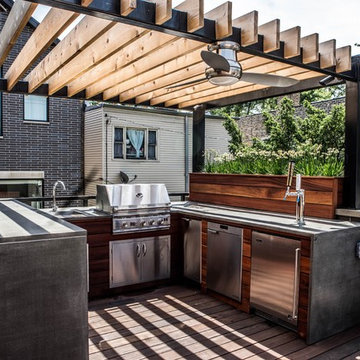
Mid-sized contemporary backyard deck in Orange County with an outdoor kitchen and a pergola.
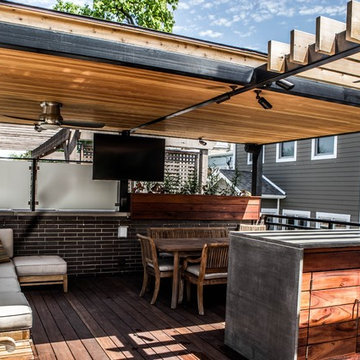
Inspiration for a mid-sized contemporary backyard deck in Orange County with an outdoor kitchen and a pergola.
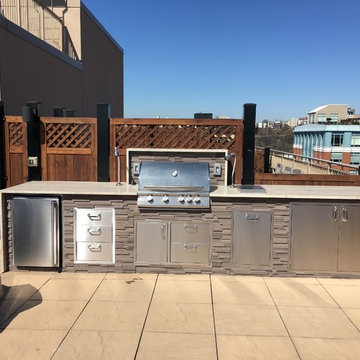
Inspiration for a mid-sized modern rooftop deck in New York with an outdoor kitchen and no cover.
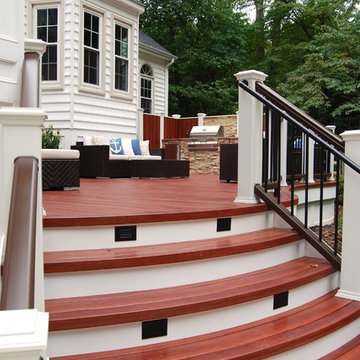
Curved rail deck & staircase. Zuri decking, Trex rails & posts. Built-in charcoal grill with Cambria countertop. Hidden gate to pool equipment. Design: Andrea Hickman of A.HICKMAN Design; Construction: Greg Deans of Decks with Style; Photography: Andrea Hickman
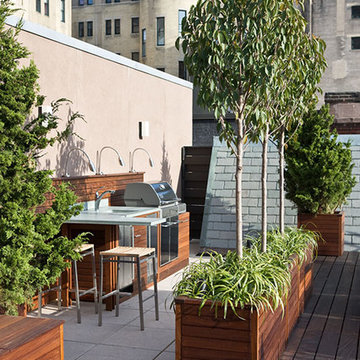
Every space is unique and has spatial parameters. How our clients live and desire to use the outdoor space dictates the design layout. Materials that are weather resistant and hardy make the top of the list and do affect pricing. Plantings define areas, benches and stools allow flexible seating arrangements, bars are great for entertaining as well as simple dining while someone grills or makes cocktails. Ice makers, refrigerators, sinks, grills and lighting are some of the design elements that make outdoor living truly memorable and enjoyable.
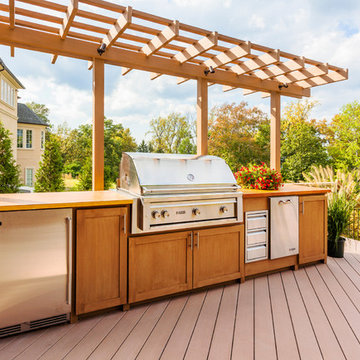
Photo of a large traditional backyard deck in New York with an outdoor kitchen and a pergola.
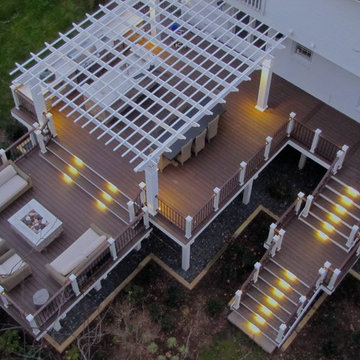
Ground view of deck. Outwardly visible structural elements are wrapped in pVC. Photo Credit: Johnna Harrison
Inspiration for a large traditional backyard deck in DC Metro with a pergola and an outdoor kitchen.
Inspiration for a large traditional backyard deck in DC Metro with a pergola and an outdoor kitchen.
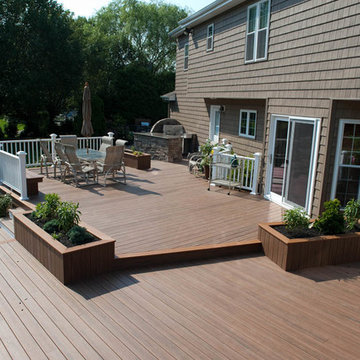
Nick Ryan
This is an example of a large transitional backyard deck in New York with an outdoor kitchen and no cover.
This is an example of a large transitional backyard deck in New York with an outdoor kitchen and no cover.
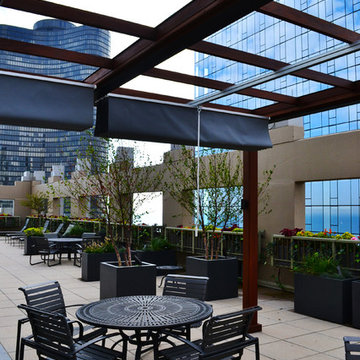
Photo of an expansive contemporary rooftop deck in Chicago with an outdoor kitchen and a pergola.
Deck Design Ideas with an Outdoor Kitchen
2