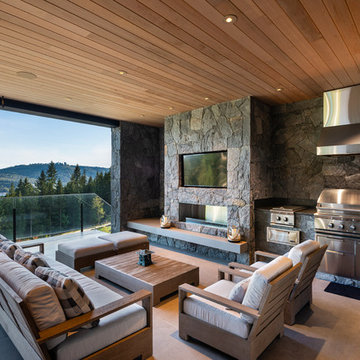Deck Design Ideas with Glass Railing
Refine by:
Budget
Sort by:Popular Today
1 - 20 of 152 photos
Item 1 of 3

Il terrazzo ha un'atmosfera di quiete naturale da cui il caos della città sembra un ricordo remoto. Avvolto da piante multiformi porta all'interno della casa tutta la semplice bellezza e i profumi della natura mediterranea, come un piccolo hortus conclusus domestico, oggi più prezioso che mai.
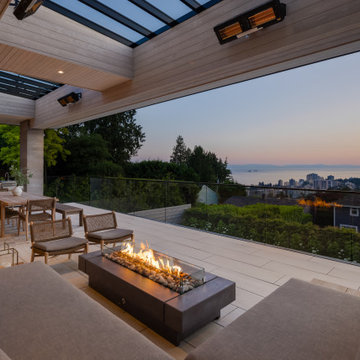
Inspiration for an expansive contemporary backyard and first floor deck in Vancouver with an awning and glass railing.
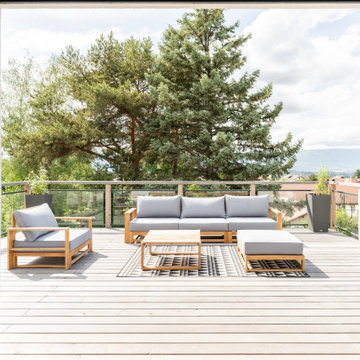
rénovation complète d'une maison de 1968, intérieur et extérieur, avec création de nouvelles ouvertures, avec volets roulants ou BSO, isolation totale périphérique, création d'une terrasse/abri-voiture pour 2 véhicules, en bois, création d'un extension en ossature bois pour 2 chambres, création de terrasses bois. Rénovation totale de l'intérieur, réorganisation des pièces de séjour, chambres, cuisine et salles de bains
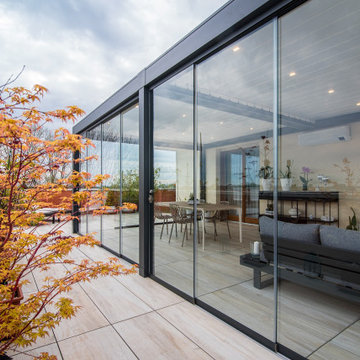
La pergola bioclimatica rappresenta un nuovo ambiente da vivere tutto l'anno da cui godere della vista sull'ambiente circostante.
Inspiration for a mid-sized contemporary rooftop and rooftop deck in Other with with privacy feature, a pergola and glass railing.
Inspiration for a mid-sized contemporary rooftop and rooftop deck in Other with with privacy feature, a pergola and glass railing.
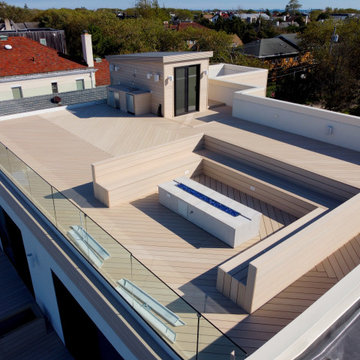
Large modern rooftop and rooftop deck in New York with a fire feature, no cover and glass railing.
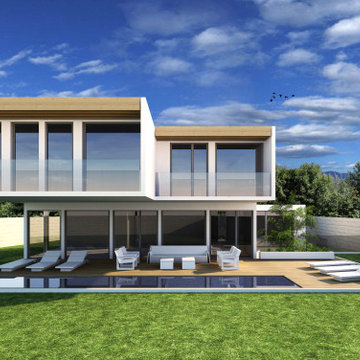
VIVIENDA MODULAR MARBESA 4+5 en la Urb. Marbesa de Marbella. (Málaga).
Proyecto: TRES60 Arquitectura
Photo of an expansive modern backyard and ground level deck in Other with no cover and glass railing.
Photo of an expansive modern backyard and ground level deck in Other with no cover and glass railing.
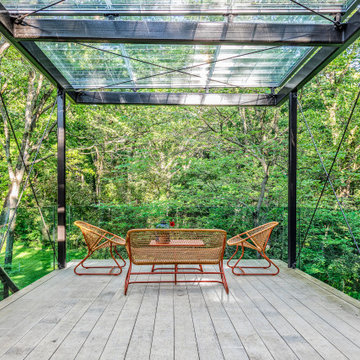
A sun-filtering specialty glass developed by the University of Michigan was used as the canopy to provide rain, heat and UV shelter. Builder: Meadowlark Design+Build. Architecture: PLY+. Photography: Sean Carter
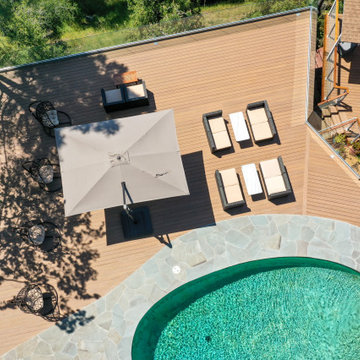
Unique view of this large pool-deck deck in Kentfield.
Inspiration for an expansive modern side yard deck in San Francisco with glass railing.
Inspiration for an expansive modern side yard deck in San Francisco with glass railing.
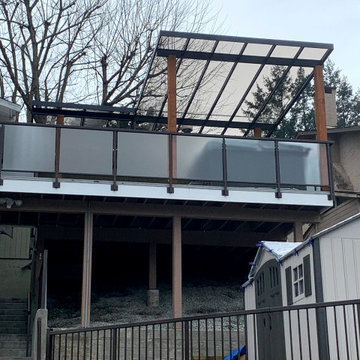
Design ideas for an expansive backyard and first floor deck in Vancouver with an awning and glass railing.
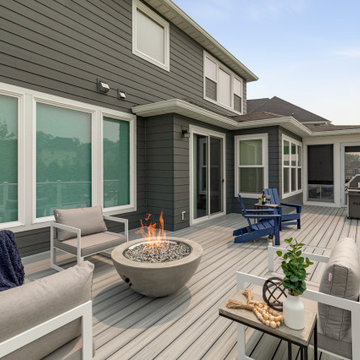
Large outdoor living space with Trex Decking and Afco Glass Paneled Railing. 3 season porch with tile floors, Infratec radiant heaters and SunSpace windows
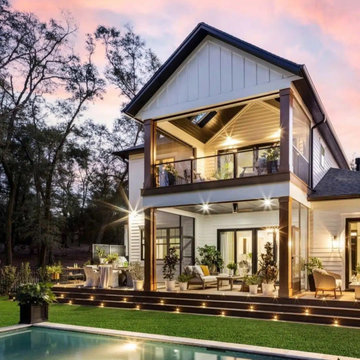
Transform backyard pool area to a backyard oasis
Design ideas for a large contemporary backyard and ground level deck in Philadelphia with a roof extension and glass railing.
Design ideas for a large contemporary backyard and ground level deck in Philadelphia with a roof extension and glass railing.
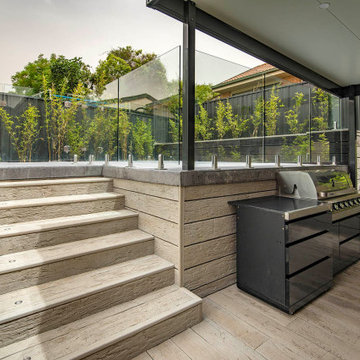
Inspiration for a large contemporary backyard deck in Canberra - Queanbeyan with an outdoor kitchen, a pergola and glass railing.
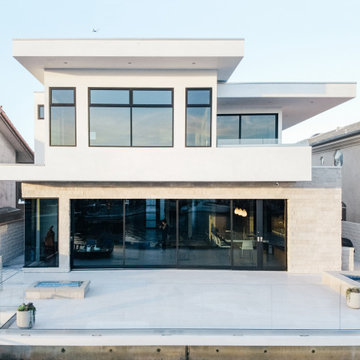
multi-slide door system open to an expansive rear deck with fireplace, spa and dock access
Photo of a large beach style backyard and ground level deck in Orange County with with dock, a roof extension and glass railing.
Photo of a large beach style backyard and ground level deck in Orange County with with dock, a roof extension and glass railing.
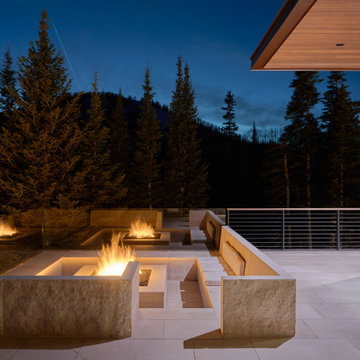
Design ideas for an expansive modern rooftop and first floor deck in Salt Lake City with a fire feature, a roof extension and glass railing.
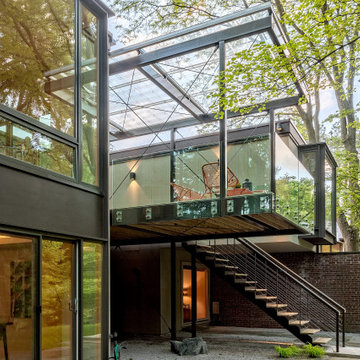
The boxy forms of the existing exterior are balanced with the new deck extension. Builder: Meadowlark Design+Build. Architecture: PLY+. Photography: Sean Carter
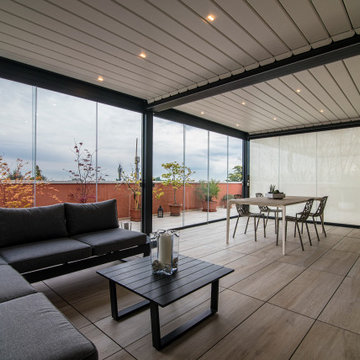
Le tende a caduta verticale riparano dal sole e creano un'atmosfera intima
Inspiration for a mid-sized contemporary rooftop and rooftop deck in Other with with privacy feature, a pergola and glass railing.
Inspiration for a mid-sized contemporary rooftop and rooftop deck in Other with with privacy feature, a pergola and glass railing.
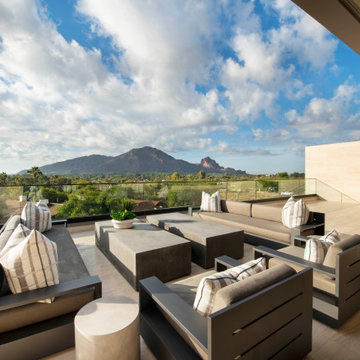
Just off the second-floor media room, a rooftop deck oversees picturesque Camelback Mountain and offers plenty of space for a family of four to chill out and relax. The furniture is from Restoration Hardware.
Project Details // Now and Zen
Renovation, Paradise Valley, Arizona
Architecture: Drewett Works
Builder: Brimley Development
Interior Designer: Ownby Design
Photographer: Dino Tonn
Limestone (Demitasse) flooring and walls: Solstice Stone
https://www.drewettworks.com/now-and-zen/
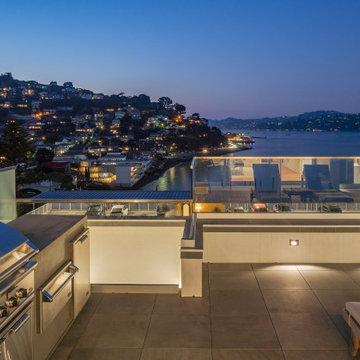
Large beach style rooftop and rooftop deck in San Francisco with an outdoor kitchen, no cover and glass railing.

Louisa, San Clemente Coastal Modern Architecture
The brief for this modern coastal home was to create a place where the clients and their children and their families could gather to enjoy all the beauty of living in Southern California. Maximizing the lot was key to unlocking the potential of this property so the decision was made to excavate the entire property to allow natural light and ventilation to circulate through the lower level of the home.
A courtyard with a green wall and olive tree act as the lung for the building as the coastal breeze brings fresh air in and circulates out the old through the courtyard.
The concept for the home was to be living on a deck, so the large expanse of glass doors fold away to allow a seamless connection between the indoor and outdoors and feeling of being out on the deck is felt on the interior. A huge cantilevered beam in the roof allows for corner to completely disappear as the home looks to a beautiful ocean view and Dana Point harbor in the distance. All of the spaces throughout the home have a connection to the outdoors and this creates a light, bright and healthy environment.
Passive design principles were employed to ensure the building is as energy efficient as possible. Solar panels keep the building off the grid and and deep overhangs help in reducing the solar heat gains of the building. Ultimately this home has become a place that the families can all enjoy together as the grand kids create those memories of spending time at the beach.
Images and Video by Aandid Media.
Deck Design Ideas with Glass Railing
1
