Dedicated Laundry Room Design Ideas with Quartzite Benchtops
Refine by:
Budget
Sort by:Popular Today
101 - 120 of 907 photos
Item 1 of 3
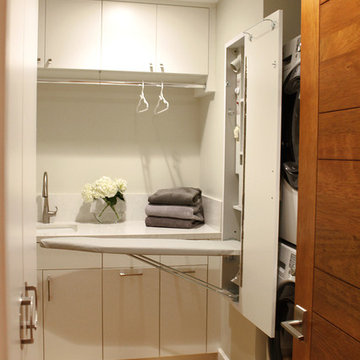
Wall mounted ironing board cabinet, great for space saving in small spaces.
Inspiration for a mid-sized contemporary l-shaped dedicated laundry room in Los Angeles with an undermount sink, flat-panel cabinets, white cabinets, quartzite benchtops, grey walls, a stacked washer and dryer and light hardwood floors.
Inspiration for a mid-sized contemporary l-shaped dedicated laundry room in Los Angeles with an undermount sink, flat-panel cabinets, white cabinets, quartzite benchtops, grey walls, a stacked washer and dryer and light hardwood floors.
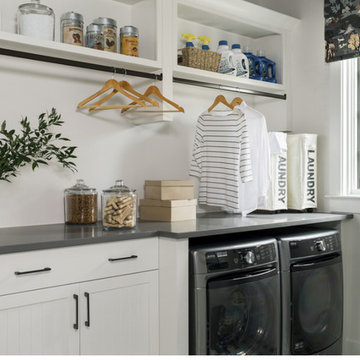
A striking black, white and gray plaid tile sets the tone for this attractive laundry room that combines function and style, with high-efficiency appliances, easy-access storage and lots of counter space.
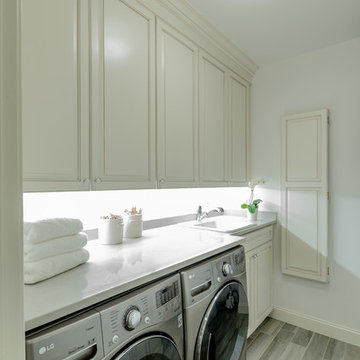
The client's en-suite laundry room also recieved a renovation. Custom cabinetry was completed by Glenbrook Cabinetry, while the renovation and other finish choices were completed by Gardner/Fox

Laundry with concealed washer and dryer behind doors one could think this was a butlers pantry instead. Open shelving to give a lived in personal look.
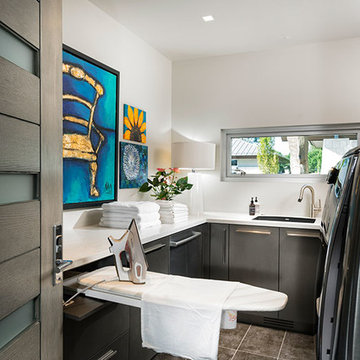
This is an example of a contemporary galley dedicated laundry room in Other with an undermount sink, flat-panel cabinets, brown cabinets, quartzite benchtops, grey walls, a side-by-side washer and dryer and white benchtop.
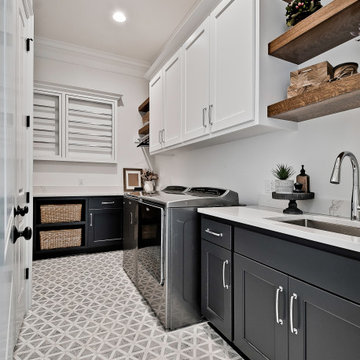
Large arts and crafts galley dedicated laundry room in Other with an undermount sink, raised-panel cabinets, white cabinets, quartzite benchtops, white splashback, engineered quartz splashback, white walls, porcelain floors, a side-by-side washer and dryer, grey floor and white benchtop.
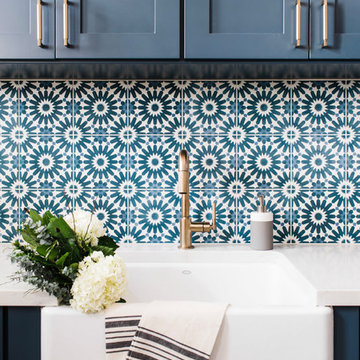
Design: Hartford House Design & Build
PC: Nick Sorensen
Inspiration for a mid-sized modern galley dedicated laundry room in Phoenix with a farmhouse sink, shaker cabinets, blue cabinets, quartzite benchtops, white walls, ceramic floors, a side-by-side washer and dryer, multi-coloured floor and white benchtop.
Inspiration for a mid-sized modern galley dedicated laundry room in Phoenix with a farmhouse sink, shaker cabinets, blue cabinets, quartzite benchtops, white walls, ceramic floors, a side-by-side washer and dryer, multi-coloured floor and white benchtop.
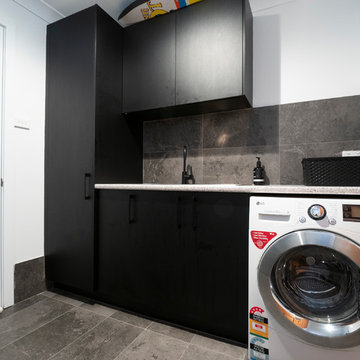
Mid-sized modern single-wall dedicated laundry room in Sydney with an undermount sink, black cabinets, quartzite benchtops, white walls, porcelain floors, an integrated washer and dryer, grey floor and white benchtop.
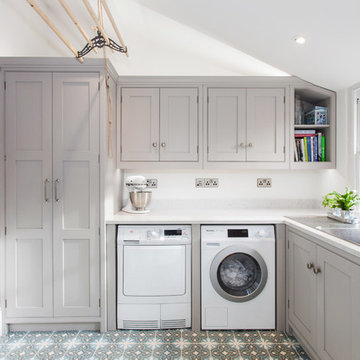
Located in the heart of Sevenoaks, this beautiful family home has recently undergone an extensive refurbishment, of which Burlanes were commissioned for, including a new traditional, country style kitchen and larder, utility room / laundry, and bespoke storage solutions for the family sitting room and children's play room.
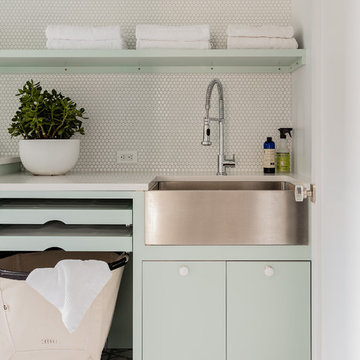
Michael J Lee
Design ideas for a mid-sized contemporary dedicated laundry room in New York with a farmhouse sink, flat-panel cabinets, green cabinets, quartzite benchtops, white walls, ceramic floors and grey floor.
Design ideas for a mid-sized contemporary dedicated laundry room in New York with a farmhouse sink, flat-panel cabinets, green cabinets, quartzite benchtops, white walls, ceramic floors and grey floor.
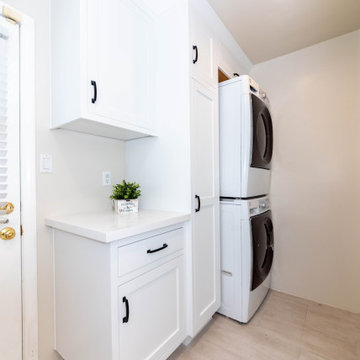
RENOVATE LAUNDRY ROOM
This is an example of a small country l-shaped dedicated laundry room in Los Angeles with shaker cabinets, white cabinets, quartzite benchtops, white walls, ceramic floors, a stacked washer and dryer, beige floor and white benchtop.
This is an example of a small country l-shaped dedicated laundry room in Los Angeles with shaker cabinets, white cabinets, quartzite benchtops, white walls, ceramic floors, a stacked washer and dryer, beige floor and white benchtop.
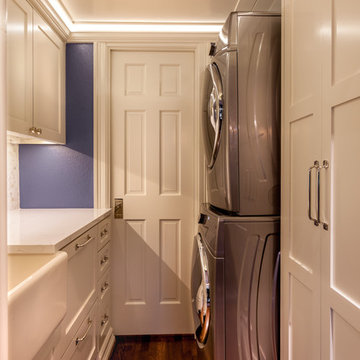
LAIR Architectural + Interior Photography
Inspiration for a small traditional galley dedicated laundry room in Dallas with a farmhouse sink, recessed-panel cabinets, white cabinets, quartzite benchtops, blue walls, medium hardwood floors and a stacked washer and dryer.
Inspiration for a small traditional galley dedicated laundry room in Dallas with a farmhouse sink, recessed-panel cabinets, white cabinets, quartzite benchtops, blue walls, medium hardwood floors and a stacked washer and dryer.
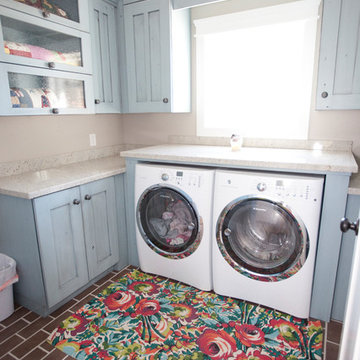
This is an example of a mid-sized transitional u-shaped dedicated laundry room in Salt Lake City with shaker cabinets, blue cabinets, quartzite benchtops, grey walls, brick floors, a side-by-side washer and dryer and brown floor.

OVERSIZED LAUNDRY/UTILITY ROOM PROVIDES AMPLE STORAGE AND COUNTER SPACE. CUSTOM SHELVES AND RACKS ADD RUSTIC FEEL TO THE ROOM
Photo of an industrial dedicated laundry room in Charlotte with shaker cabinets, white cabinets, quartzite benchtops, white walls, ceramic floors, an integrated washer and dryer and black benchtop.
Photo of an industrial dedicated laundry room in Charlotte with shaker cabinets, white cabinets, quartzite benchtops, white walls, ceramic floors, an integrated washer and dryer and black benchtop.
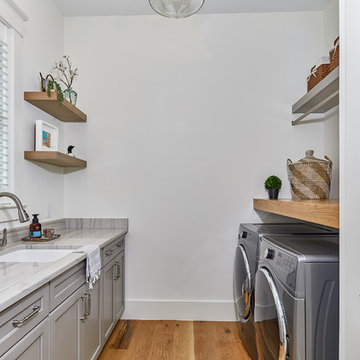
Tom Jenkins Photography
Large beach style dedicated laundry room in Charleston with an undermount sink, recessed-panel cabinets, grey cabinets, white walls, light hardwood floors, a side-by-side washer and dryer, grey benchtop and quartzite benchtops.
Large beach style dedicated laundry room in Charleston with an undermount sink, recessed-panel cabinets, grey cabinets, white walls, light hardwood floors, a side-by-side washer and dryer, grey benchtop and quartzite benchtops.
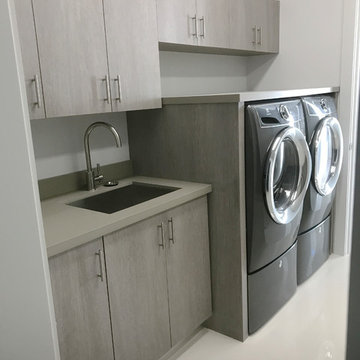
Design ideas for a large contemporary galley dedicated laundry room in Miami with a drop-in sink, flat-panel cabinets, quartzite benchtops, white walls, porcelain floors, a side-by-side washer and dryer, white floor and grey cabinets.
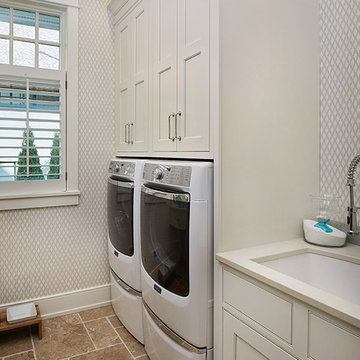
The best of the past and present meet in this distinguished design. Custom craftsmanship and distinctive detailing give this lakefront residence its vintage flavor while an open and light-filled floor plan clearly mark it as contemporary. With its interesting shingled roof lines, abundant windows with decorative brackets and welcoming porch, the exterior takes in surrounding views while the interior meets and exceeds contemporary expectations of ease and comfort. The main level features almost 3,000 square feet of open living, from the charming entry with multiple window seats and built-in benches to the central 15 by 22-foot kitchen, 22 by 18-foot living room with fireplace and adjacent dining and a relaxing, almost 300-square-foot screened-in porch. Nearby is a private sitting room and a 14 by 15-foot master bedroom with built-ins and a spa-style double-sink bath with a beautiful barrel-vaulted ceiling. The main level also includes a work room and first floor laundry, while the 2,165-square-foot second level includes three bedroom suites, a loft and a separate 966-square-foot guest quarters with private living area, kitchen and bedroom. Rounding out the offerings is the 1,960-square-foot lower level, where you can rest and recuperate in the sauna after a workout in your nearby exercise room. Also featured is a 21 by 18-family room, a 14 by 17-square-foot home theater, and an 11 by 12-foot guest bedroom suite.
Photography: Ashley Avila Photography & Fulview Builder: J. Peterson Homes Interior Design: Vision Interiors by Visbeen
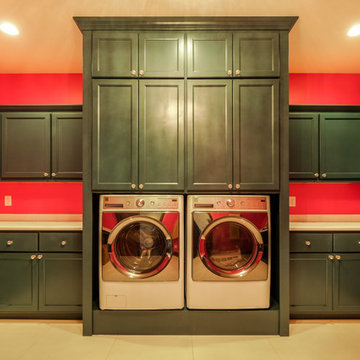
Shutter Avenue Photography
Photo of an expansive country u-shaped dedicated laundry room in Denver with recessed-panel cabinets, green cabinets, quartzite benchtops, ceramic floors, a side-by-side washer and dryer and orange walls.
Photo of an expansive country u-shaped dedicated laundry room in Denver with recessed-panel cabinets, green cabinets, quartzite benchtops, ceramic floors, a side-by-side washer and dryer and orange walls.
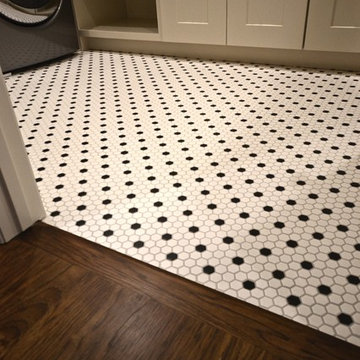
This is an example of a small l-shaped dedicated laundry room in Grand Rapids with a drop-in sink, recessed-panel cabinets, white cabinets, quartzite benchtops, white walls, ceramic floors and a stacked washer and dryer.
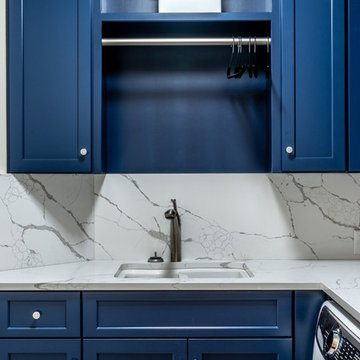
The Calcutta quartz backsplash was taken up to meet the bottom of the cabinets, making clean up a breeze.
Small transitional dedicated laundry room in Charleston with a double-bowl sink, recessed-panel cabinets, blue cabinets, quartzite benchtops, a side-by-side washer and dryer and white benchtop.
Small transitional dedicated laundry room in Charleston with a double-bowl sink, recessed-panel cabinets, blue cabinets, quartzite benchtops, a side-by-side washer and dryer and white benchtop.
Dedicated Laundry Room Design Ideas with Quartzite Benchtops
6