Dedicated Laundry Room Design Ideas with Raised-panel Cabinets
Refine by:
Budget
Sort by:Popular Today
141 - 160 of 1,730 photos
Item 1 of 3

The classic size laundry room that was redone with what we all wish for storage, storage and more storage.
The design called for continuation of the kitchen design since both spaces are small matching them would make a larger feeling of a space.
pantry and upper cabinets for lots of storage, a built-in cabinet across from the washing machine and a great floating quartz counter above the two units
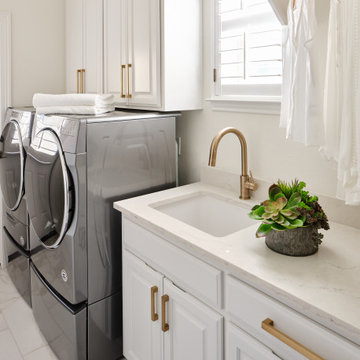
The hardworking laundry room was freshened up by painting the existing cabinets and walls, updating the cabinet hardware, sink and faucet and by installing durable quartz countertops and porcelain floor tile that both look like marble.

Large transitional l-shaped dedicated laundry room in Phoenix with an undermount sink, raised-panel cabinets, white cabinets, quartz benchtops, white splashback, ceramic splashback, white walls, limestone floors, a side-by-side washer and dryer, black floor and white benchtop.
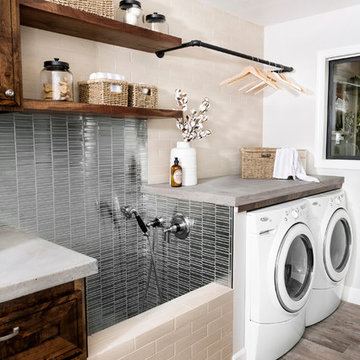
Photo of a mid-sized country single-wall dedicated laundry room in Sacramento with a drop-in sink, raised-panel cabinets, dark wood cabinets, concrete benchtops, white walls, medium hardwood floors, a side-by-side washer and dryer, brown floor and grey benchtop.
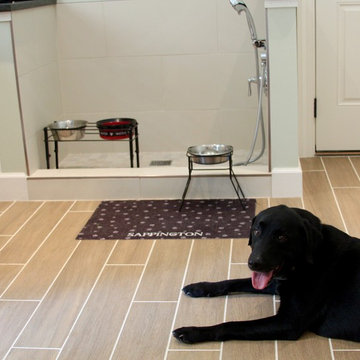
AV Architects + Builders
Location: Falls Church, VA, USA
Our clients were a newly-wed couple looking to start a new life together. With a love for the outdoors and theirs dogs and cats, we wanted to create a design that wouldn’t make them sacrifice any of their hobbies or interests. We designed a floor plan to allow for comfortability relaxation, any day of the year. We added a mudroom complete with a dog bath at the entrance of the home to help take care of their pets and track all the mess from outside. We added multiple access points to outdoor covered porches and decks so they can always enjoy the outdoors, not matter the time of year. The second floor comes complete with the master suite, two bedrooms for the kids with a shared bath, and a guest room for when they have family over. The lower level offers all the entertainment whether it’s a large family room for movie nights or an exercise room. Additionally, the home has 4 garages for cars – 3 are attached to the home and one is detached and serves as a workshop for him.
The look and feel of the home is informal, casual and earthy as the clients wanted to feel relaxed at home. The materials used are stone, wood, iron and glass and the home has ample natural light. Clean lines, natural materials and simple details for relaxed casual living.
Stacy Zarin Photography
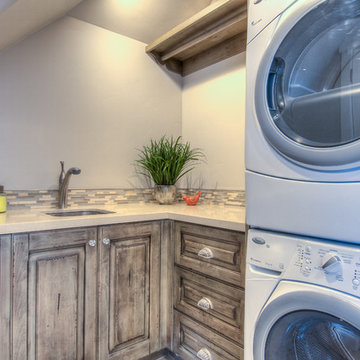
Caroline Merrill
Design ideas for a small traditional l-shaped dedicated laundry room in Salt Lake City with an undermount sink, raised-panel cabinets, quartz benchtops, grey walls, painted wood floors, a stacked washer and dryer and grey cabinets.
Design ideas for a small traditional l-shaped dedicated laundry room in Salt Lake City with an undermount sink, raised-panel cabinets, quartz benchtops, grey walls, painted wood floors, a stacked washer and dryer and grey cabinets.
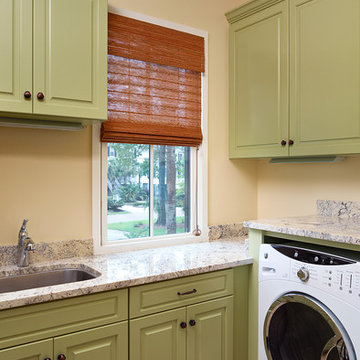
Photo by Holger Obenaus
This is an example of a traditional l-shaped dedicated laundry room in Charleston with an undermount sink, a side-by-side washer and dryer, granite benchtops, green cabinets, raised-panel cabinets and porcelain floors.
This is an example of a traditional l-shaped dedicated laundry room in Charleston with an undermount sink, a side-by-side washer and dryer, granite benchtops, green cabinets, raised-panel cabinets and porcelain floors.
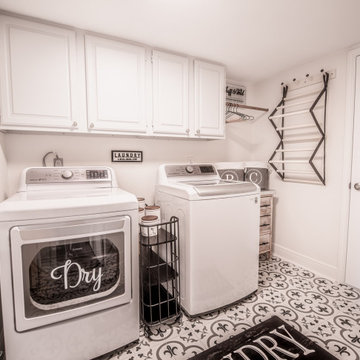
A laundry room should be stylish & functional.
Design ideas for a small country galley dedicated laundry room in Houston with raised-panel cabinets, grey cabinets, white walls, porcelain floors, a side-by-side washer and dryer and multi-coloured floor.
Design ideas for a small country galley dedicated laundry room in Houston with raised-panel cabinets, grey cabinets, white walls, porcelain floors, a side-by-side washer and dryer and multi-coloured floor.
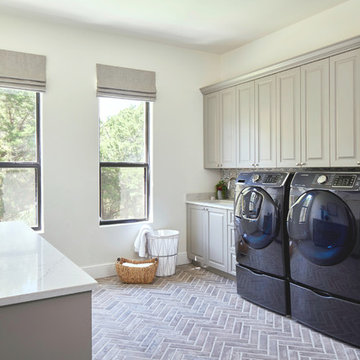
Cabinet painted in Benjamin Moore's BM 1552 "River Reflections". Photo by Matthew Niemann
This is an example of an expansive traditional dedicated laundry room in Austin with an undermount sink, raised-panel cabinets, grey cabinets, quartz benchtops, a side-by-side washer and dryer and white benchtop.
This is an example of an expansive traditional dedicated laundry room in Austin with an undermount sink, raised-panel cabinets, grey cabinets, quartz benchtops, a side-by-side washer and dryer and white benchtop.
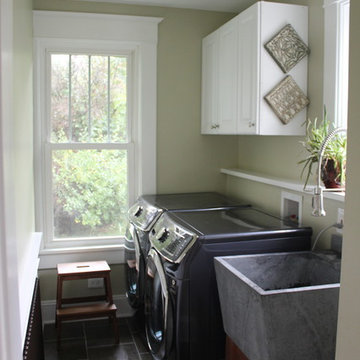
Inspiration for a small traditional single-wall dedicated laundry room in Other with a single-bowl sink, raised-panel cabinets, white cabinets, a side-by-side washer and dryer, beige walls and slate floors.
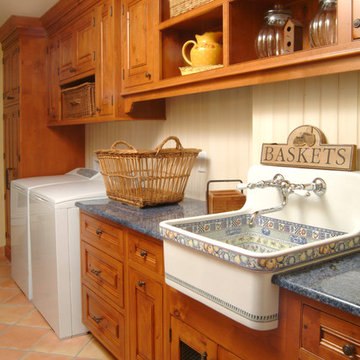
Inspiration for a country single-wall dedicated laundry room in Minneapolis with a farmhouse sink, raised-panel cabinets, medium wood cabinets, beige walls, terra-cotta floors, a side-by-side washer and dryer, orange floor and blue benchtop.
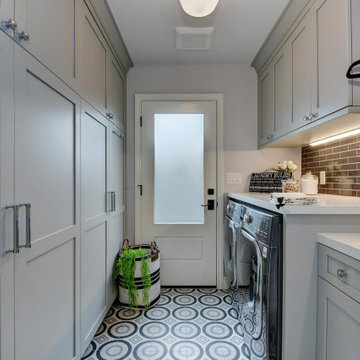
Down the hall, storage was key in designing this lively laundry room. Custom wall cabinets, shelves, and quartz countertop were great storage options that allowed plentiful organization when folding, placing, or storing laundry. Fun, cheerful, patterned floor tile and full wall glass backsplash make a statement all on its own and makes washing not such a bore. .
Budget analysis and project development by: May Construction
![Chloe Project [6400]](https://st.hzcdn.com/fimgs/8cd1262e098f4a50_3695-w360-h360-b0-p0--.jpg)
Jim McClune
Design ideas for a mid-sized transitional u-shaped dedicated laundry room in Dallas with a single-bowl sink, raised-panel cabinets, white cabinets, marble benchtops, grey walls, medium hardwood floors, a side-by-side washer and dryer and brown floor.
Design ideas for a mid-sized transitional u-shaped dedicated laundry room in Dallas with a single-bowl sink, raised-panel cabinets, white cabinets, marble benchtops, grey walls, medium hardwood floors, a side-by-side washer and dryer and brown floor.
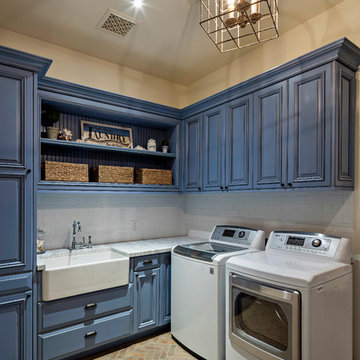
Steven Thompson
Design ideas for a mid-sized mediterranean l-shaped dedicated laundry room in Phoenix with a farmhouse sink, raised-panel cabinets, blue cabinets, quartzite benchtops, beige walls, brick floors and a side-by-side washer and dryer.
Design ideas for a mid-sized mediterranean l-shaped dedicated laundry room in Phoenix with a farmhouse sink, raised-panel cabinets, blue cabinets, quartzite benchtops, beige walls, brick floors and a side-by-side washer and dryer.
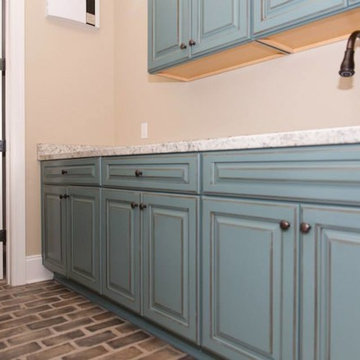
Design ideas for a transitional galley dedicated laundry room in Atlanta with an undermount sink, raised-panel cabinets, granite benchtops, beige walls, brick floors and blue cabinets.
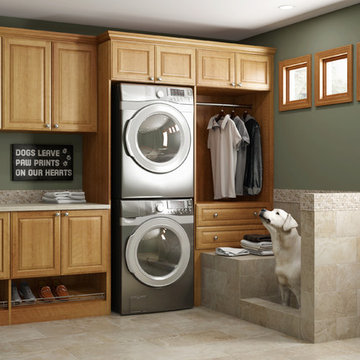
Inspiration for a mid-sized traditional l-shaped dedicated laundry room in Seattle with an undermount sink, raised-panel cabinets, laminate benchtops, green walls, ceramic floors, a stacked washer and dryer, beige floor and medium wood cabinets.
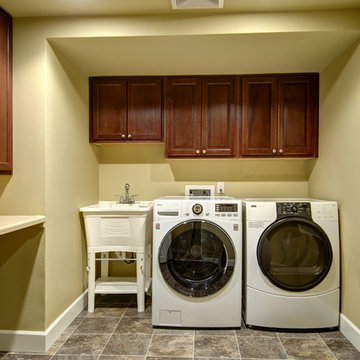
©Finished Basement Company
Full laundry room with utility sink and storage
Design ideas for a mid-sized traditional l-shaped dedicated laundry room in Denver with an utility sink, raised-panel cabinets, dark wood cabinets, solid surface benchtops, yellow walls, slate floors, a side-by-side washer and dryer, brown floor and beige benchtop.
Design ideas for a mid-sized traditional l-shaped dedicated laundry room in Denver with an utility sink, raised-panel cabinets, dark wood cabinets, solid surface benchtops, yellow walls, slate floors, a side-by-side washer and dryer, brown floor and beige benchtop.

Inspiration for a small modern single-wall dedicated laundry room in Other with an undermount sink, raised-panel cabinets, grey cabinets, granite benchtops, white splashback, shiplap splashback, white walls, porcelain floors, a side-by-side washer and dryer, grey floor and multi-coloured benchtop.
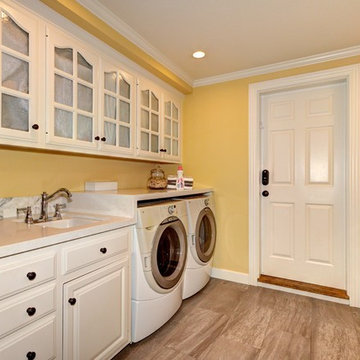
Large traditional galley dedicated laundry room in San Francisco with an undermount sink, raised-panel cabinets, white cabinets, solid surface benchtops, yellow walls, porcelain floors, a side-by-side washer and dryer, brown floor and white benchtop.
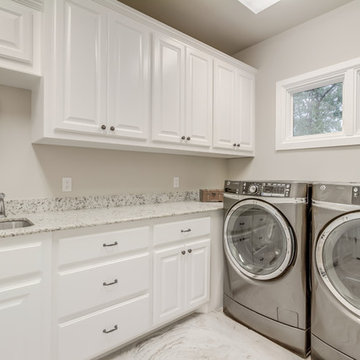
Mid-sized country l-shaped dedicated laundry room in Oklahoma City with an undermount sink, raised-panel cabinets, white cabinets, quartz benchtops, grey walls, ceramic floors, a side-by-side washer and dryer and grey floor.
Dedicated Laundry Room Design Ideas with Raised-panel Cabinets
8