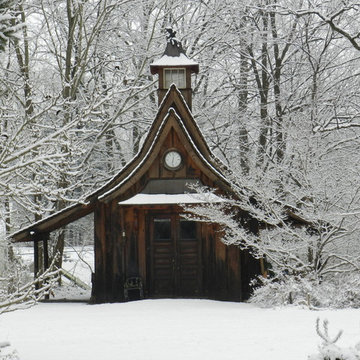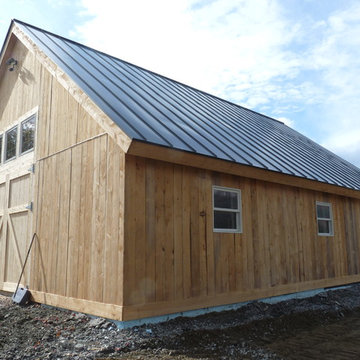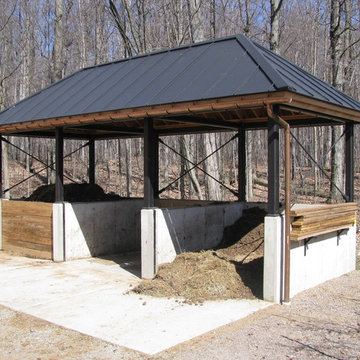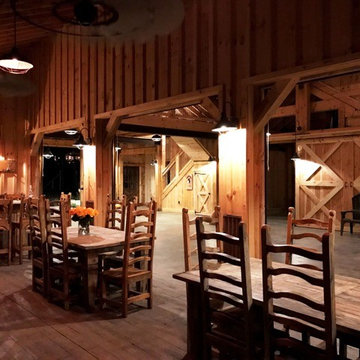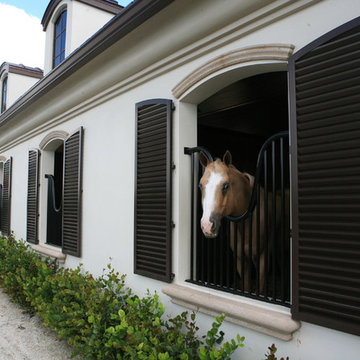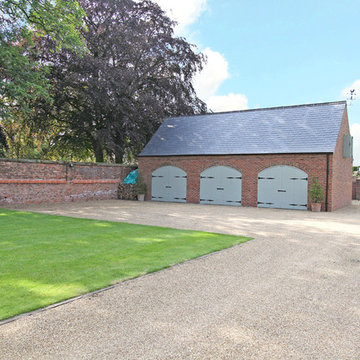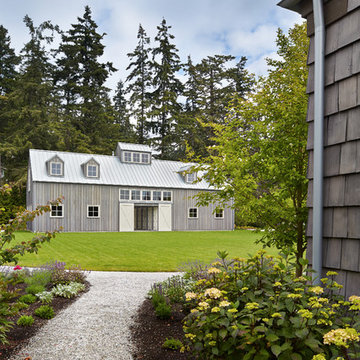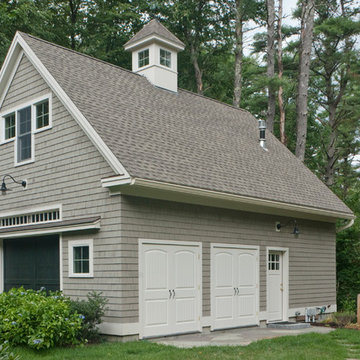Detached Barn Design Ideas
Sort by:Popular Today
21 - 40 of 1,220 photos
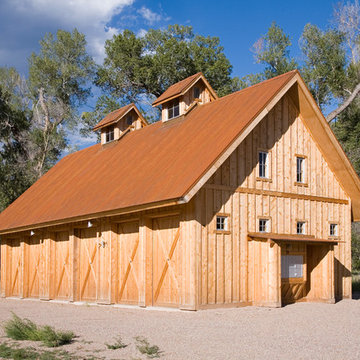
The storage barns set both an aesthetic and a practical tone for the neighborhood.
© Brent Moss Photography
Country detached barn in Denver.
Country detached barn in Denver.
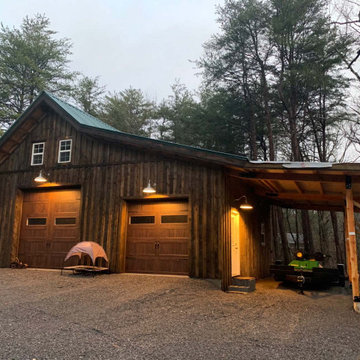
Post and beam gable workshop barn with two garage doors
Photo of a mid-sized country detached barn.
Photo of a mid-sized country detached barn.
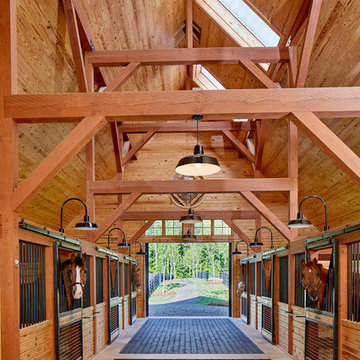
Lauren Rubenstein Photography
Design ideas for an expansive country detached barn in Atlanta.
Design ideas for an expansive country detached barn in Atlanta.
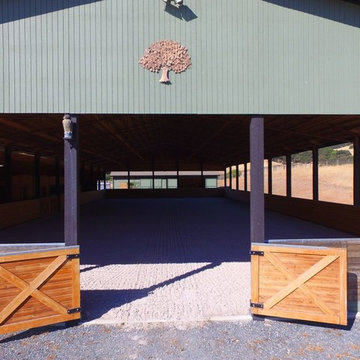
This covered riding arena in Shingle Springs, California houses a full horse arena, horse stalls and living quarters. The arena measures 60’ x 120’ (18 m x 36 m) and uses fully engineered clear-span steel trusses too support the roof. The ‘club’ addition measures 24’ x 120’ (7.3 m x 36 m) and provides viewing areas, horse stalls, wash bay(s) and additional storage. The owners of this structure also worked with their builder to incorporate living space into the building; a full kitchen, bathroom, bedroom and common living area are located within the club portion.
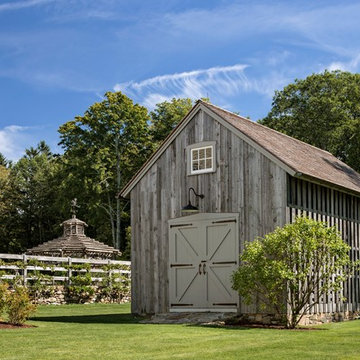
This shed, designed to conceal a large generator, is constructed of weathered antique siding. The slats on the right elevation provide ventilation for the equipment.
Robert Benson Photography
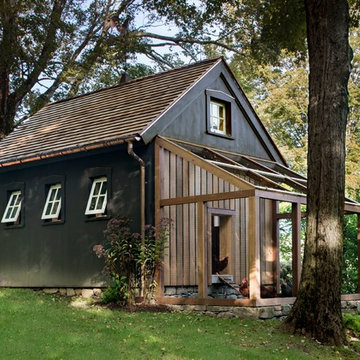
The chickens enjoy the afternoon on their screened porch.
Robert Benson Photography
Photo of a mid-sized country detached barn in New York.
Photo of a mid-sized country detached barn in New York.
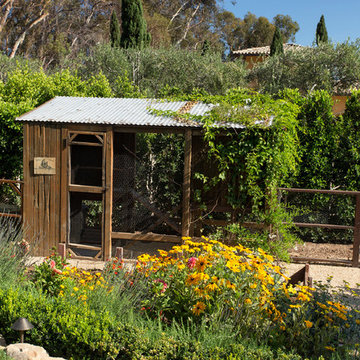
Jim Bartsch Photography
Photo of a small mediterranean detached barn in Santa Barbara.
Photo of a small mediterranean detached barn in Santa Barbara.
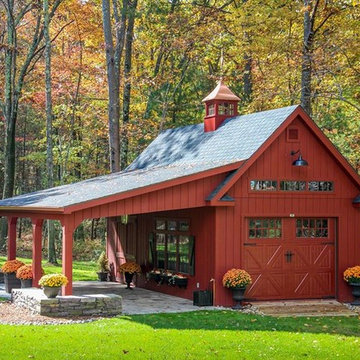
This is an example of a large country detached barn in New York.
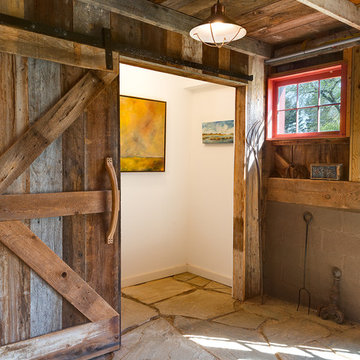
Hoachlander/Davis Photography
This is an example of a mid-sized country detached barn in DC Metro.
This is an example of a mid-sized country detached barn in DC Metro.
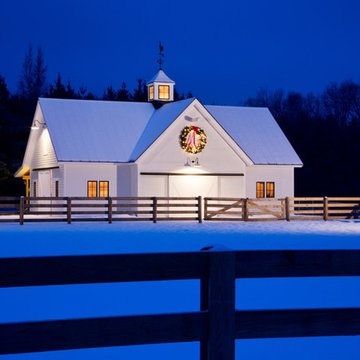
Matching the style of the main home, this fully functional barn features five stalls, a tack room, and hay loft, so all the essentials are close by. It also has a shed roof extending from the far side, which creates a bit of extra shelter from the elements when the horses are in the back pasture.
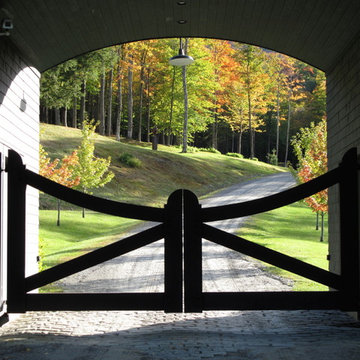
D. Beilman,
Private Stowe Alpine Family Retreat
Small arts and crafts detached barn in Boston.
Small arts and crafts detached barn in Boston.
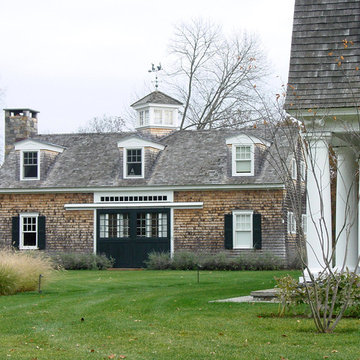
The barn structure was converted into a guest house. The original sliding barn doors were kept and new pocketing glass doors were installed behind to allow for the kitchen and dining room to open to the front court.
Detached Barn Design Ideas
2
