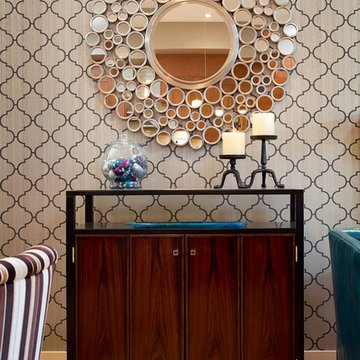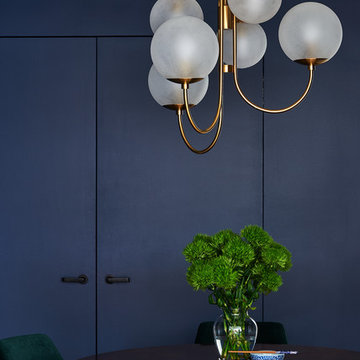City Living Dining Room Design Ideas
Sort by:Popular Today
61 - 80 of 568 photos
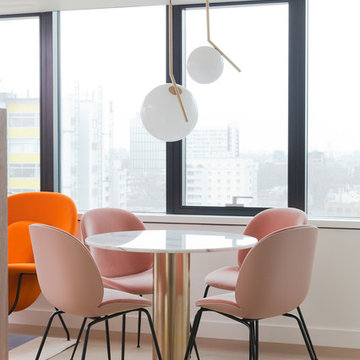
You can see how amazing the views are from this apartment and the client definitely wanted to use this space to entertain. Having these low hanging lights from Flos are perfect when it gets dark as they give a beautiful glow over the Tom Dixon marble table.
We also love the orange Eero Saarinen chairs against the blush pink Gubi Beetle chairs.
Design by Sara Slade Interiors
Photography Megan Taylor
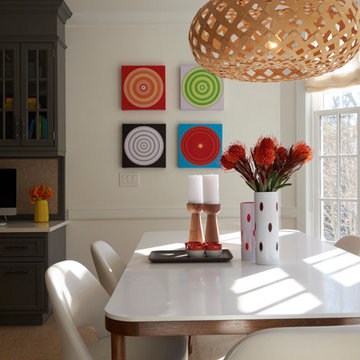
Eclectic kitchen/dining combo in New York with light hardwood floors and white walls.
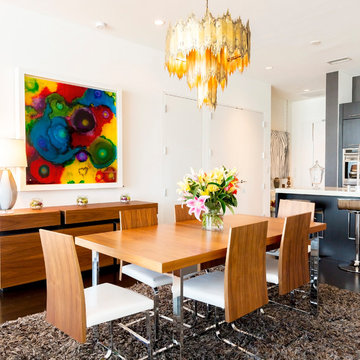
photography by : Jill Woodruff
This is an example of a contemporary kitchen/dining combo in Dallas with white walls, dark hardwood floors and brown floor.
This is an example of a contemporary kitchen/dining combo in Dallas with white walls, dark hardwood floors and brown floor.
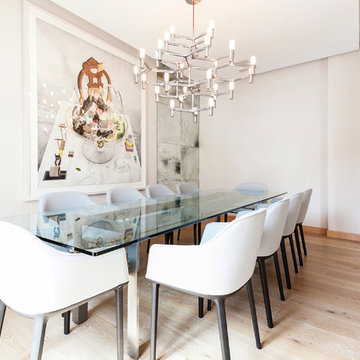
Mid-sized contemporary open plan dining in Madrid with white walls, light hardwood floors and a ribbon fireplace.
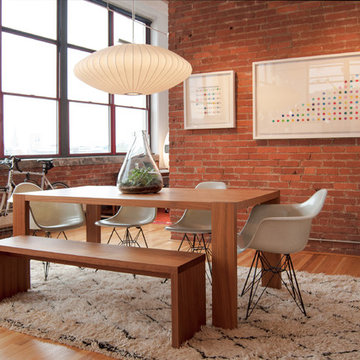
Photo: Adrienne M DeRosa © 2012 Houzz
Design: KEA Design
This is an example of an industrial dining room in Other.
This is an example of an industrial dining room in Other.
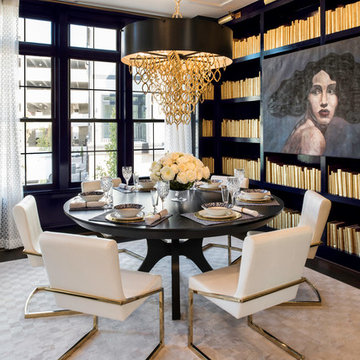
Maxine Schnitzer
Inspiration for a contemporary dining room in DC Metro with blue walls, dark hardwood floors, no fireplace and black floor.
Inspiration for a contemporary dining room in DC Metro with blue walls, dark hardwood floors, no fireplace and black floor.
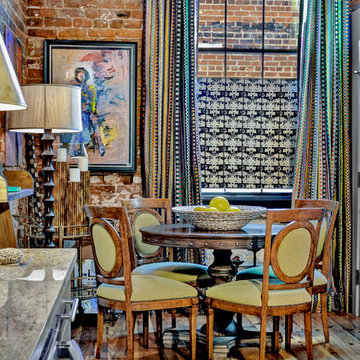
URBAN LOFT
Location | Columbia, South Carolina
Style | industrial
Photographer | William Quarles
Architect | Scott Garbin
Photo of an industrial dining room in Charleston with red walls, medium hardwood floors and no fireplace.
Photo of an industrial dining room in Charleston with red walls, medium hardwood floors and no fireplace.
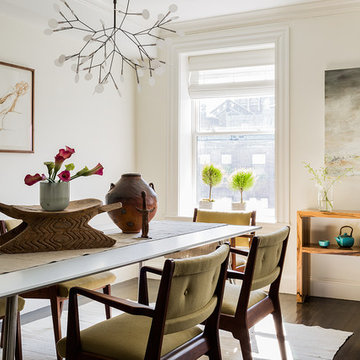
Michael Lee
Design ideas for a large transitional open plan dining in Boston with white walls, dark hardwood floors and brown floor.
Design ideas for a large transitional open plan dining in Boston with white walls, dark hardwood floors and brown floor.
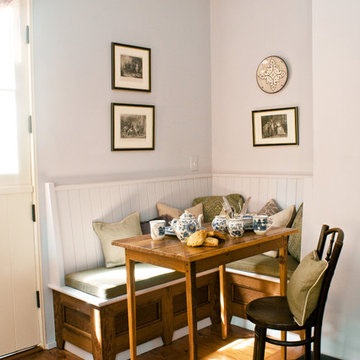
Small traditional dining room in Charleston with white walls and medium hardwood floors.
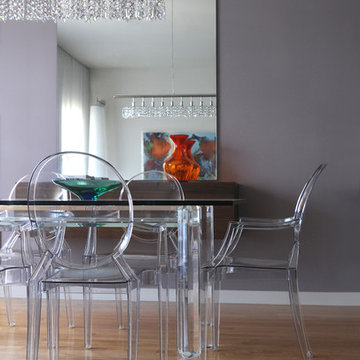
Lee Lormand
Small contemporary open plan dining in Dallas with purple walls, light hardwood floors and no fireplace.
Small contemporary open plan dining in Dallas with purple walls, light hardwood floors and no fireplace.
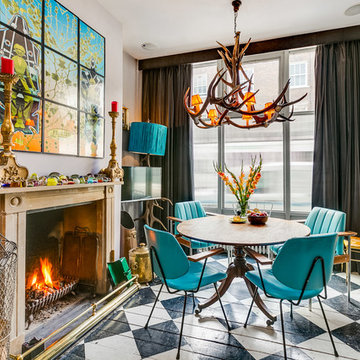
Mid-sized eclectic dining room in London with grey walls, a standard fireplace, multi-coloured floor and painted wood floors.
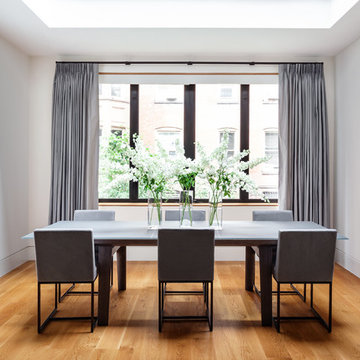
Inspiration for a scandinavian dining room in New York with white walls, medium hardwood floors and no fireplace.
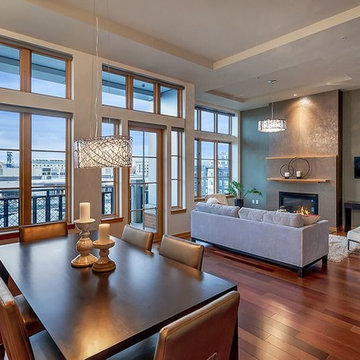
This lovely penthouse with stunning Portland city views was a pleasure to stage. We selected furnishings to reflect the lifestyle of the potential buyer.
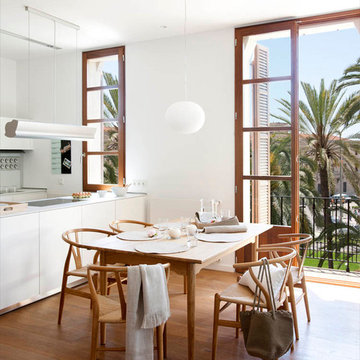
Inspiration for a mid-sized scandinavian kitchen/dining combo in Other with white walls, medium hardwood floors and no fireplace.
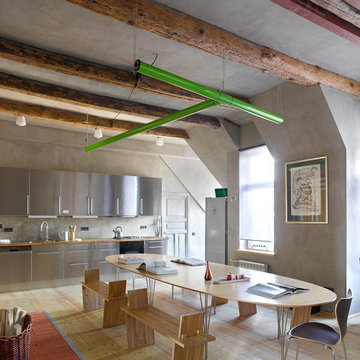
Design ideas for an eclectic kitchen/dining combo in Moscow with grey walls and light hardwood floors.
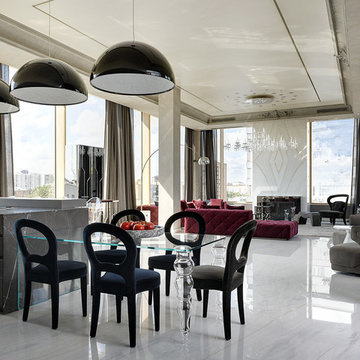
Объект: двухуровневый пентхаус, г. Москва, ул. Гиляровского.
Автор: ОКСАНА ЮРЬЕВА,
Т. МИНИНА.
Площадь: 675,59м2.
Для: семьи из 4 человек .
Особенности планировочного решения: 1 этаж - холл 1, санузел 1, кладовая 1, гардеробная 1, детская 2, гардеробная детская 2, ванная детская2, спальня 1, гардеробная при спальне 1, ванная при спальне 1, коридор 1, гостиная-столовая-кухня 1, терраса 2;
2 этаж – постирочная 1, технический блок 1, гардеробная 1, холл 1, спальня –кабинет 1, санузел 1, сауна 1, терраса 2.
Стиль: ЛОФТ, смешение минимализма и легко АРТ-ДЕКО.
Материалы: пол – мраморный сляб, массивная доска «Венге»;
стены – декоративная штукатурка, текстильные обои, отделка деревянными панелями по эскизам дизайнера;
потолок - декоративная штукатурка;
санузлы - керамогранит PORCELANOSA, сляб мраморный.
Основные бренды:
кухня – EGGERSMANN;
мебель - MODA, B&B ITALIA, PROMEMORIA, DONGHIA, FLOU, LONGHI, мебель под заказ по эскизам дизайнера;
свет - FACON, BAROVIER & TOSO, ARTEMIDE, DELTA LIGHT, BEGA, VIBIA, AXO LIGHT, DISKUS, OLUCE, DZ-LICHT, BOYD, FLOS, ATELIER SEDAP, FLOU, CARLESSO;
сантехника - EFFEGIBI, ANTONIO LUPI, GAMA DÉCOR.
оборудование - система автоматизированного управления («умный дом»), центральная система кондиционирование DAYKIN, отопление ARBONIA;
двери – LONGHI.
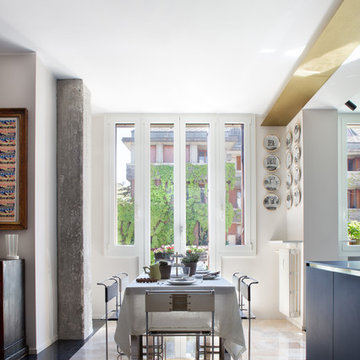
This is an example of an eclectic open plan dining in Milan with beige walls and multi-coloured floor.
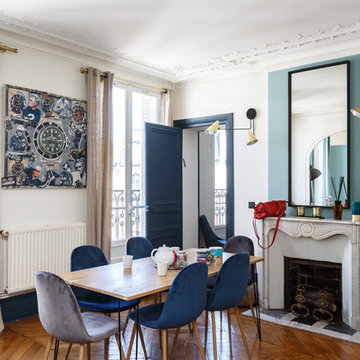
Inspiration for a contemporary separate dining room in Paris with white walls, medium hardwood floors, a standard fireplace, a brick fireplace surround and brown floor.
City Living Dining Room Design Ideas
4
