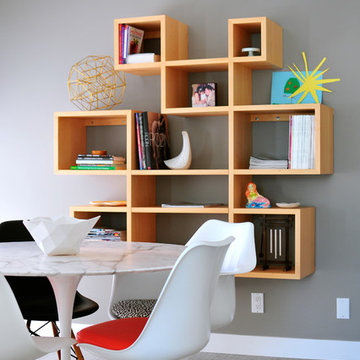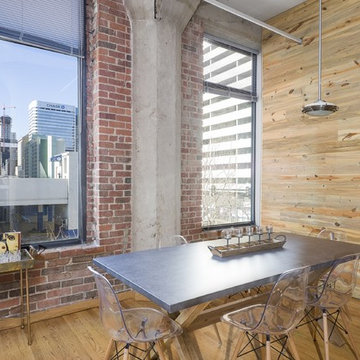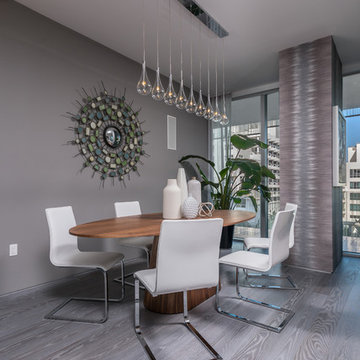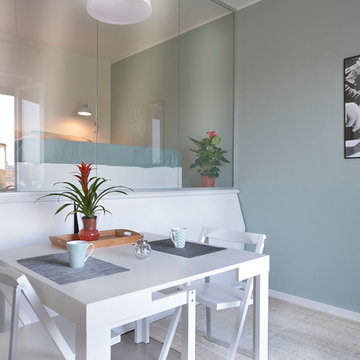City Living Dining Room Design Ideas
Refine by:
Budget
Sort by:Popular Today
21 - 40 of 568 photos
Item 1 of 2
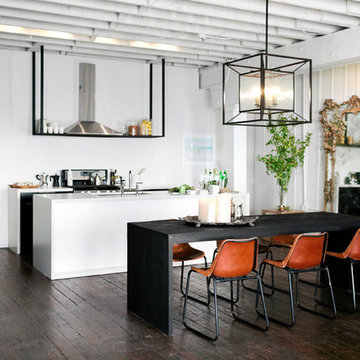
NBCUniversal, Inc + Lukas Machnik Design
This is an example of a beach style open plan dining in Los Angeles with white walls and dark hardwood floors.
This is an example of a beach style open plan dining in Los Angeles with white walls and dark hardwood floors.
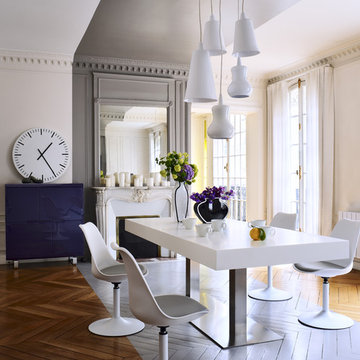
Inspiration for a large contemporary separate dining room in Strasbourg with beige walls, a standard fireplace, a stone fireplace surround and painted wood floors.
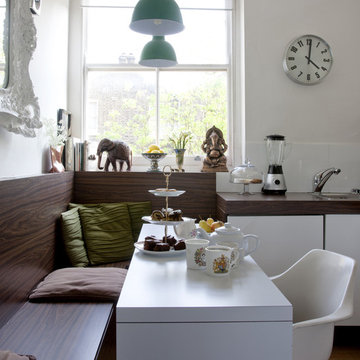
Flea Market Chic by Liz Bauwens and Alexandra Campbell. CICO Books, $29.95. www.cicobooks.com
Photo Credit: CICO Books
Inspiration for a contemporary kitchen/dining combo in London with white walls.
Inspiration for a contemporary kitchen/dining combo in London with white walls.
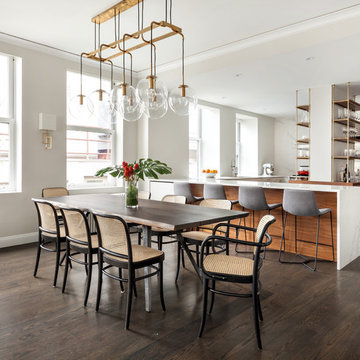
Photo of a scandinavian kitchen/dining combo in New York with grey walls, dark hardwood floors and no fireplace.
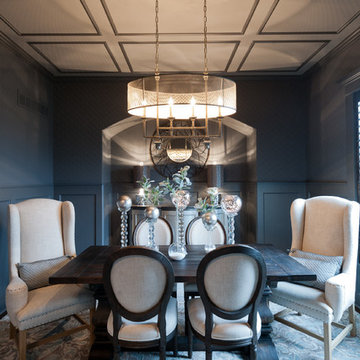
Ken Claypool
Inspiration for a mid-sized transitional separate dining room in Kansas City with blue walls and no fireplace.
Inspiration for a mid-sized transitional separate dining room in Kansas City with blue walls and no fireplace.
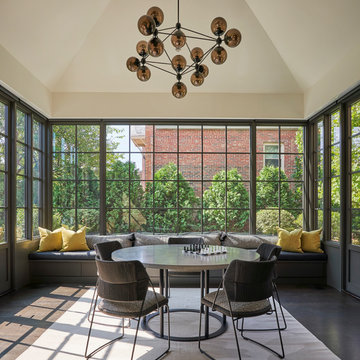
This conservatory-style room was designed and engineered by BGD&C Custom Homes and features clad windows and doors by Kolbe. Rodger Owen from BGD&C spent many hours engineering these windows and doors so that all the mullions perfectly align. The time spent was well worth it – the end product is a beautiful, sunny room with site lines of and direct access to the landscaped yard.
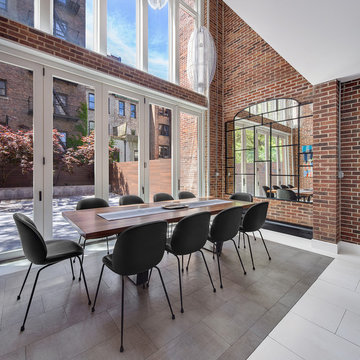
This is an example of an industrial open plan dining in New York with red walls, no fireplace and grey floor.
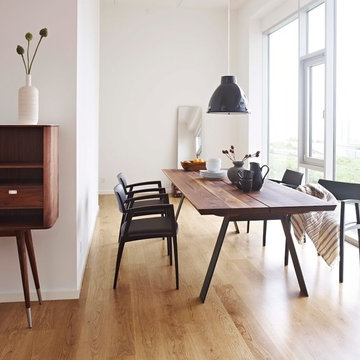
Table Plank, en aubier de noyer, fauteuil Curve, cabinet haut en noyer huilé
This is an example of a mid-sized scandinavian separate dining room in Paris with white walls and medium hardwood floors.
This is an example of a mid-sized scandinavian separate dining room in Paris with white walls and medium hardwood floors.
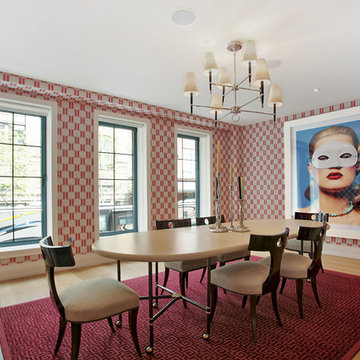
Design ideas for a large contemporary kitchen/dining combo in New York with multi-coloured walls and medium hardwood floors.
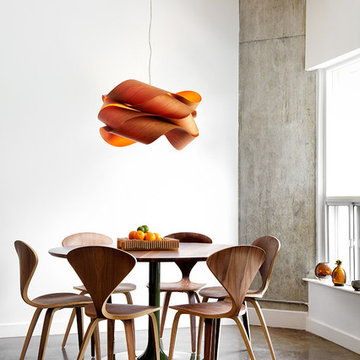
lisa pétrole
Design ideas for a contemporary dining room in Toronto with white walls and concrete floors.
Design ideas for a contemporary dining room in Toronto with white walls and concrete floors.
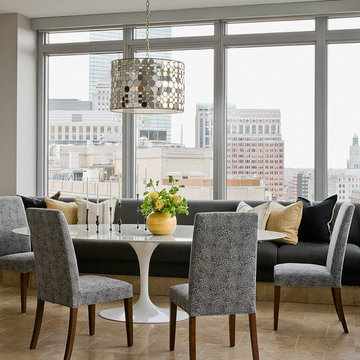
Michael J.Lee Photography
Lovejoy Designs 2012
Photo of a contemporary dining room in Boston with grey walls, travertine floors and beige floor.
Photo of a contemporary dining room in Boston with grey walls, travertine floors and beige floor.
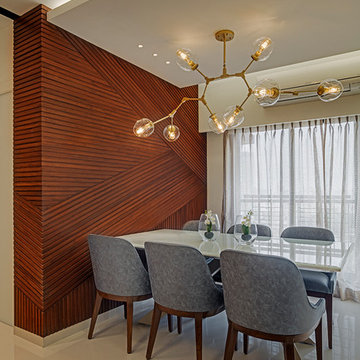
Shamanth Patil J
Inspiration for a contemporary dining room in Bengaluru with brown walls, no fireplace and beige floor.
Inspiration for a contemporary dining room in Bengaluru with brown walls, no fireplace and beige floor.
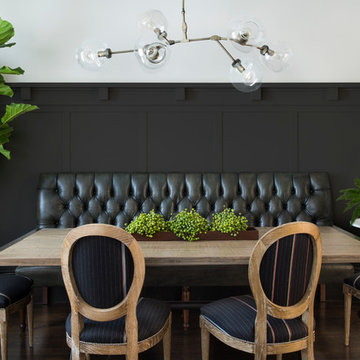
Modern Dining Room
This is an example of a transitional dining room in San Francisco with medium hardwood floors and black walls.
This is an example of a transitional dining room in San Francisco with medium hardwood floors and black walls.
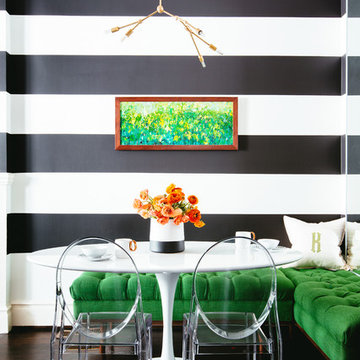
Colin Price Photography
This is an example of a contemporary dining room in San Francisco with dark hardwood floors and multi-coloured walls.
This is an example of a contemporary dining room in San Francisco with dark hardwood floors and multi-coloured walls.
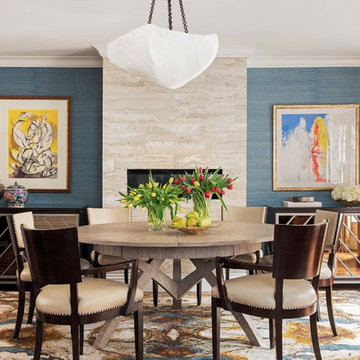
Dane and his team were originally hired to shift a few rooms around when the homeowners' son left for college. He created well-functioning spaces for all, spreading color along the way. And he didn't waste a thing.
Project designed by Boston interior design studio Dane Austin Design. They serve Boston, Cambridge, Hingham, Cohasset, Newton, Weston, Lexington, Concord, Dover, Andover, Gloucester, as well as surrounding areas.
For more about Dane Austin Design, click here: https://daneaustindesign.com/
To learn more about this project, click here:
https://daneaustindesign.com/south-end-brownstone
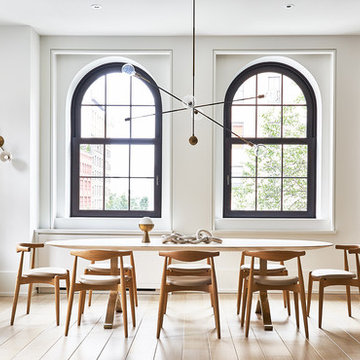
Marco Ricca
Inspiration for a scandinavian open plan dining in New York with white walls, light hardwood floors, no fireplace and beige floor.
Inspiration for a scandinavian open plan dining in New York with white walls, light hardwood floors, no fireplace and beige floor.
City Living Dining Room Design Ideas
2
