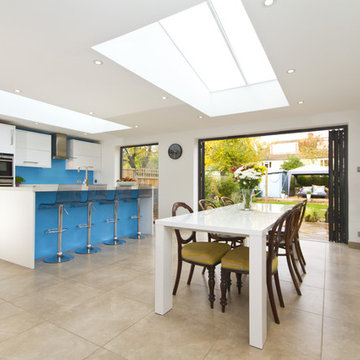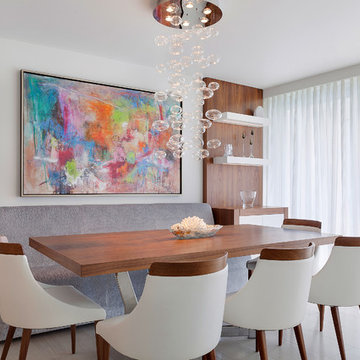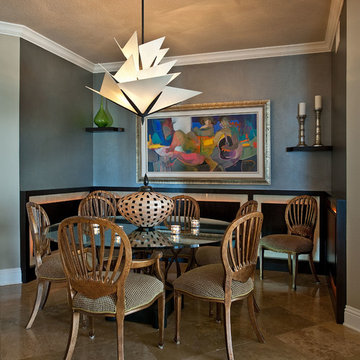Dining Room Design Ideas
Refine by:
Budget
Sort by:Popular Today
161 - 180 of 324 photos
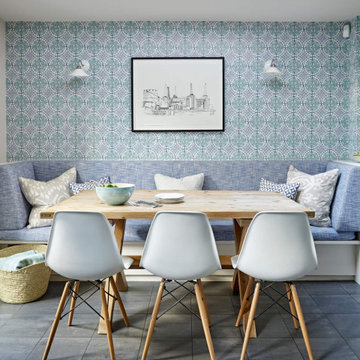
Photo of a large transitional dining room in Berkshire with blue walls, blue floor and wallpaper.
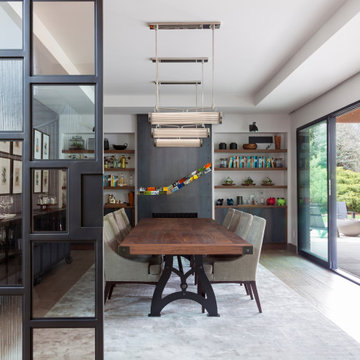
Emily Minton Refield Photography
Photo of a mid-sized contemporary open plan dining in Denver with white walls, light hardwood floors, a standard fireplace and beige floor.
Photo of a mid-sized contemporary open plan dining in Denver with white walls, light hardwood floors, a standard fireplace and beige floor.
Find the right local pro for your project
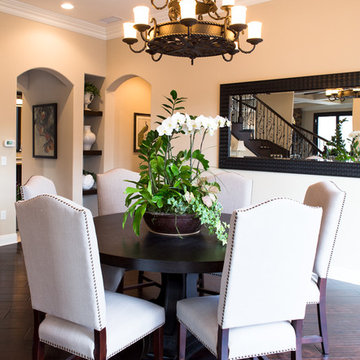
Furniture and accessories provided by bdg home staging warehouse.
Photo of a large mediterranean dining room in Orange County with dark hardwood floors and beige walls.
Photo of a large mediterranean dining room in Orange County with dark hardwood floors and beige walls.
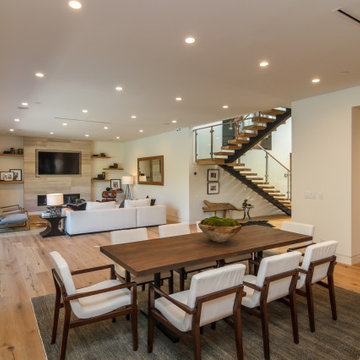
New construction completed 2018. 5,000 Sqft of luxurious living in the heart of Sherman Oaks. High end craftsmanship and attention to details. Home was done from concept, design to building.
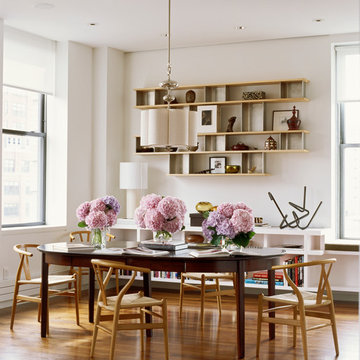
Joshua McHugh
Mid-sized contemporary open plan dining in New York with white walls and medium hardwood floors.
Mid-sized contemporary open plan dining in New York with white walls and medium hardwood floors.
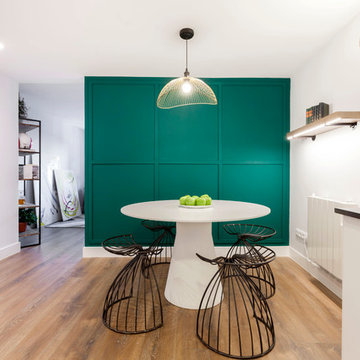
Cocina con comedor donde se apostó por las formas orgánicas, rectas y los contrastes de color
Inspiration for a contemporary dining room in Other with green walls, medium hardwood floors and brown floor.
Inspiration for a contemporary dining room in Other with green walls, medium hardwood floors and brown floor.
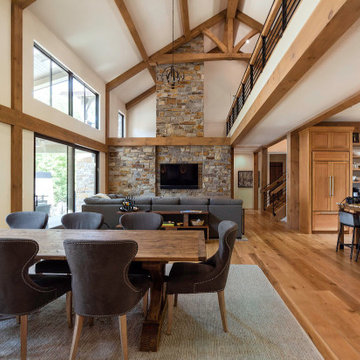
Design ideas for a large country open plan dining in Milwaukee with white walls, medium hardwood floors, a standard fireplace, a stone fireplace surround and brown floor.
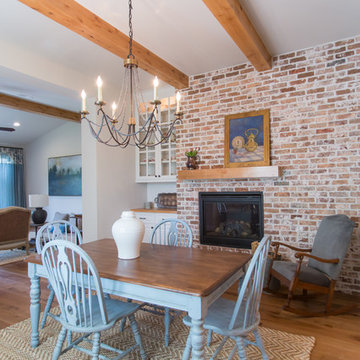
Design ideas for a country dining room in Houston with white walls, medium hardwood floors, a standard fireplace and a brick fireplace surround.
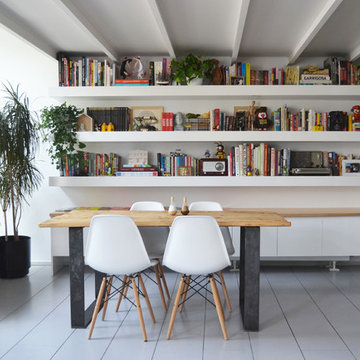
Karin Högberg & Sara Pérez © 2015 Houzz
Inspiration for a mid-sized eclectic dining room in Madrid with white walls, painted wood floors and no fireplace.
Inspiration for a mid-sized eclectic dining room in Madrid with white walls, painted wood floors and no fireplace.
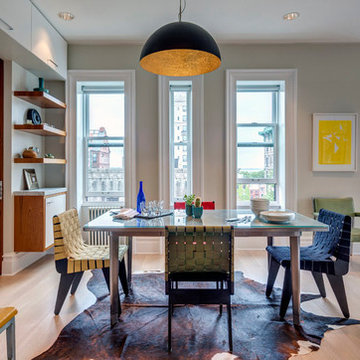
Francis Dzikowski/ESTO
Photo of a contemporary dining room in New York with grey walls.
Photo of a contemporary dining room in New York with grey walls.
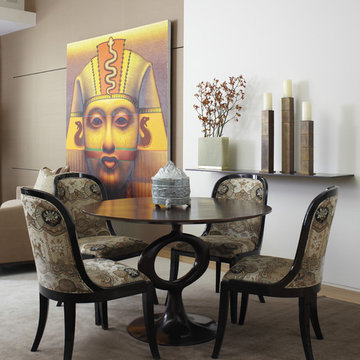
East Lake Shore Drive Residence, Jessica Lagrange Interiors LLC, Photo by Katrina Wittkamp and Werner Straube
Eclectic dining room in Chicago with white walls and carpet.
Eclectic dining room in Chicago with white walls and carpet.
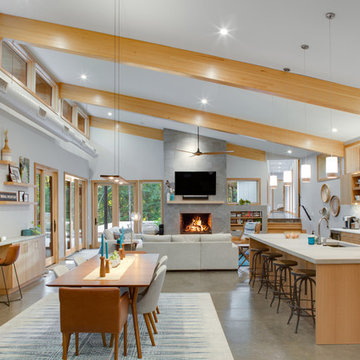
Inspiration for a contemporary open plan dining in Other with grey walls, concrete floors and grey floor.
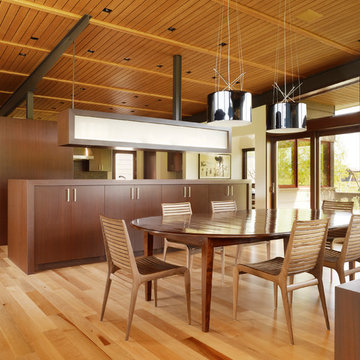
The Peaks View residence is sited near Wilson, Wyoming, in a grassy meadow, adjacent to the Teton mountain range. The design solution for the project had to satisfy two conflicting goals: the finished project must fit seamlessly into a neighborhood with distinctly conservative design guidelines while satisfying the owners desire to create a unique home with roots in the modern idiom.
Within these constraints, the architect created an assemblage of building volumes to break down the scale of the 6,500 square foot program. A pair of two-story gabled structures present a traditional face to the neighborhood, while the single-story living pavilion, with its expansive shed roof, tilts up to recognize views and capture daylight for the primary living spaces. This trio of buildings wrap around a south-facing courtyard, a warm refuge for outdoor living during the short summer season in Wyoming. Broad overhangs, articulated in wood, taper to thin steel “brim” that protects the buildings from harsh western weather. The roof of the living pavilion extends to create a covered outdoor extension for the main living space. The cast-in-place concrete chimney and site walls anchor the composition of forms to the flat site. The exterior is clad primarily in cedar siding; two types were used to create pattern, texture and depth in the elevations.
While the building forms and exterior materials conform to the design guidelines and fit within the context of the neighborhood, the interiors depart to explore a well-lit, refined and warm character. Wood, plaster and a reductive approach to detailing and materials complete the interior expression. Display for a Kimono was deliberately incorporated into the entry sequence. Its influence on the interior can be seen in the delicate stair screen and the language for the millwork which is conceived as simple wood containers within spaces. Ample glazing provides excellent daylight and a connection to the site.
Photos: Matthew Millman
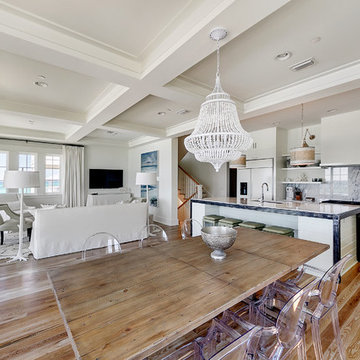
© Will Sullivan, Emerald Coast Real Estate Photography, LLC
Design ideas for a beach style open plan dining in Miami with white walls, medium hardwood floors and no fireplace.
Design ideas for a beach style open plan dining in Miami with white walls, medium hardwood floors and no fireplace.
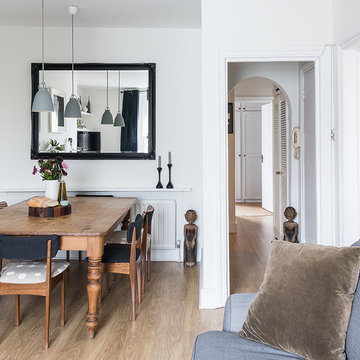
VR Photography
Design ideas for a scandinavian dining room in London with white walls and medium hardwood floors.
Design ideas for a scandinavian dining room in London with white walls and medium hardwood floors.
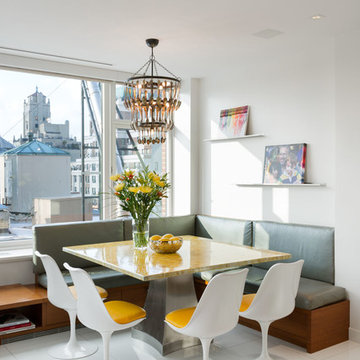
Design ideas for a large contemporary kitchen/dining combo in New York with white walls and white floor.
Dining Room Design Ideas
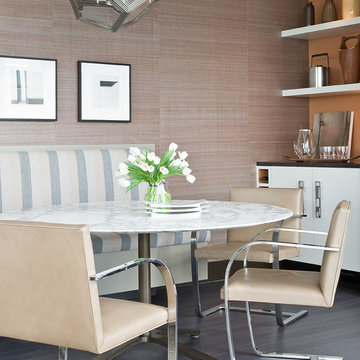
Inspiration for a mid-sized contemporary kitchen/dining combo in Boston with beige walls and medium hardwood floors.
9
