All Fireplace Surrounds Dining Room Design Ideas
Refine by:
Budget
Sort by:Popular Today
21 - 40 of 542 photos
Item 1 of 3
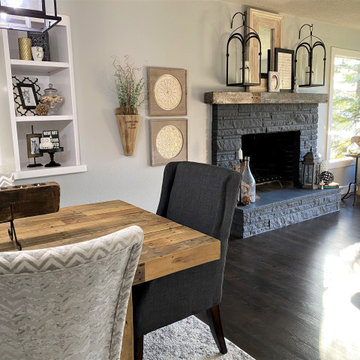
This split level Portland home was just begging to be updated. Prior to being remodeled, this home had a small, outdated kitchen closed off to the rest of the living spaces. The clients wished to open up the space, make it feel more modern and bright while focusing on a neutral palate. The kitchen was opened up with rustic reclaimed wood columns/beam and features black lower cabinets and white uppers. The kitchen beautifully unites modern and more classic touches further with white subway tile, black stainless steel appliances and quartz counters.
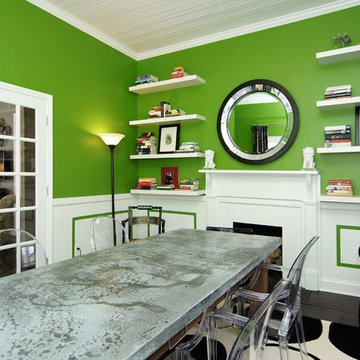
The Dining Room wall color is Sherwin Williams 6719 Gecko. This darling Downtown Raleigh Cottage is over 100 years old. The current owners wanted to have some fun in their historic home! Sherwin Williams and Restoration Hardware paint colors inside add a contemporary feel.
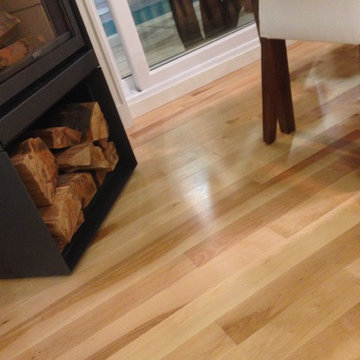
Take a look at our beautiful Natural Exclusive Hard Maple hardwood flooring in this beautiful model home dining room.
This is an example of a small contemporary kitchen/dining combo in Montreal with white walls, light hardwood floors, a metal fireplace surround, a standard fireplace and beige floor.
This is an example of a small contemporary kitchen/dining combo in Montreal with white walls, light hardwood floors, a metal fireplace surround, a standard fireplace and beige floor.
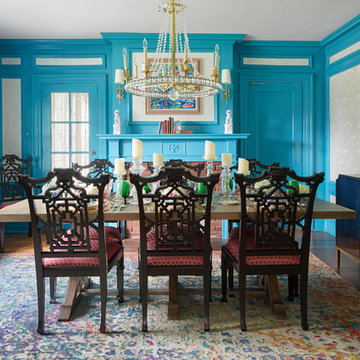
Photographed by Laura Moss
Inspiration for a mid-sized transitional separate dining room in New York with blue walls, medium hardwood floors, a standard fireplace, a brick fireplace surround and brown floor.
Inspiration for a mid-sized transitional separate dining room in New York with blue walls, medium hardwood floors, a standard fireplace, a brick fireplace surround and brown floor.
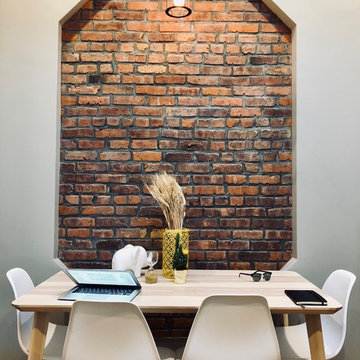
Small contemporary dining room in New York with beige walls, light hardwood floors, no fireplace, a brick fireplace surround and beige floor.
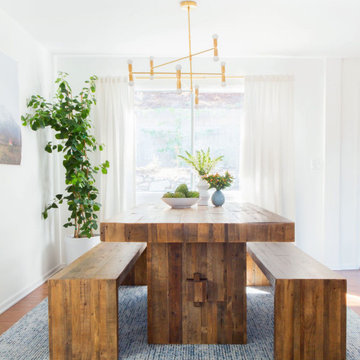
Design ideas for a small beach style open plan dining in Los Angeles with white walls, dark hardwood floors, a standard fireplace, a brick fireplace surround and brown floor.
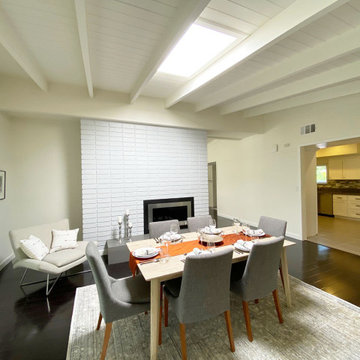
The open floor plan allows for a large family gathering. We set the table with artistic flatware and a custom made runner. An original graphite drawing on the wall finishes the look.
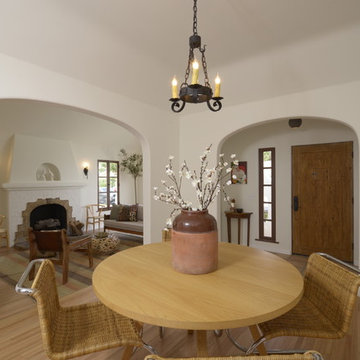
A traditional 1930 Spanish bungalow, re-imagined and respectfully updated by ArtCraft Homes to create a 3 bedroom, 2 bath home of over 1,300sf plus 400sf of bonus space in a finished detached 2-car garage. Authentic vintage tiles from Claycraft Potteries adorn the all-original Spanish-style fireplace. Remodel by Tim Braseth of ArtCraft Homes, Los Angeles. Photos by Larry Underhill.

Custom dining room fireplace surround featuring authentic Moroccan zellige tiles. The fireplace is accented by a custom bench seat for the dining room. The surround expands to the wall to create a step which creates the new location for a home bar.
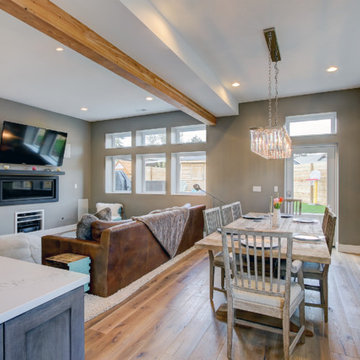
Photo by Travis Peterson.
Photo of a large transitional open plan dining in Seattle with beige walls, light hardwood floors, a ribbon fireplace and a metal fireplace surround.
Photo of a large transitional open plan dining in Seattle with beige walls, light hardwood floors, a ribbon fireplace and a metal fireplace surround.
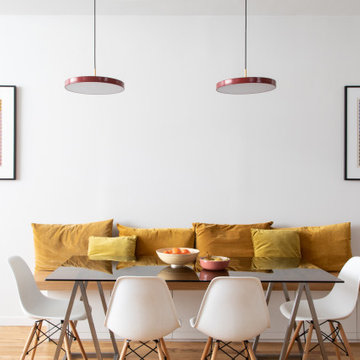
This is an example of a mid-sized industrial dining room in Paris with white walls, light hardwood floors, a standard fireplace, a brick fireplace surround and brown floor.
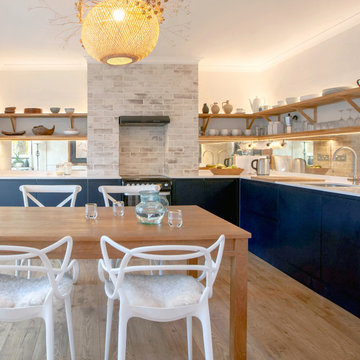
Design ideas for a mid-sized contemporary kitchen/dining combo in Wiltshire with medium hardwood floors and a brick fireplace surround.
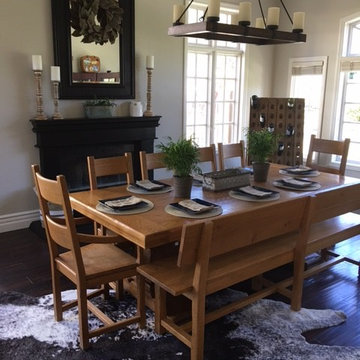
This is an example of a mid-sized transitional separate dining room in Los Angeles with grey walls, dark hardwood floors, a standard fireplace and a stone fireplace surround.

Cette pièce à vivre de 53 m² est au cœur de la vie familiale. Elle regroupe la cuisine, la salle à manger et le séjour. Tout y est pensé pour vivre ensemble, dans un climat de détente.
J'ai apporté de la modernité et de la chaleur à cette maison traditionnelle.
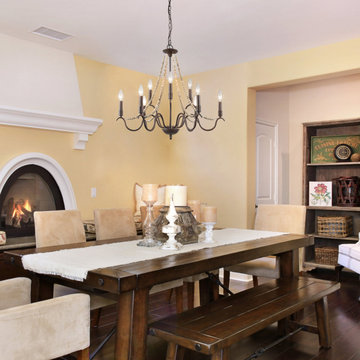
This aged chandelier features distressed wood beads that create a small fall, which give us a unique and elegant charm. The classic chandelier gets a rustic update with a brown finish and flower shape. It is ideal for a dining room, kitchen, bedroom, living room, and foyer. The chandelier brings a creativity and love for transforming houses into beautiful spaces.

Dinning Area
This is an example of a small traditional dining room in Toronto with grey walls, dark hardwood floors, a standard fireplace, a stone fireplace surround, coffered and wood walls.
This is an example of a small traditional dining room in Toronto with grey walls, dark hardwood floors, a standard fireplace, a stone fireplace surround, coffered and wood walls.
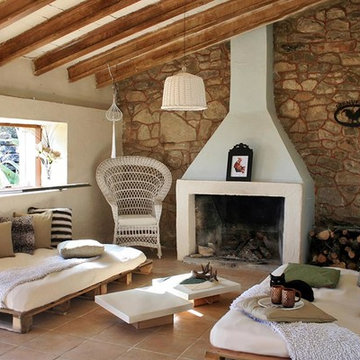
Marta Guillem El proyecto consistía en convertir un refugio de cazadores en una bonita casa de campo. La propiedad pertenecía a los abuelos de nuestros clientes, situada en la cima de una montaña, convertía el lugar en un sitio privilegiado por sus vistas al mar en los días claros, su hermosa vegetación y su privacidad al no tener vecinos en un par de kilómetros.
Las premisas que se nos plantearon a la hora de realizar el proyecto es la de convertir el espacio en un lugar de descanso, de relax, para desconectar del estrés de la ciudad, un espacio de calma para compartir unos buenos momentos junto a su familia y a sus amigos. El presupuesto debía ser mínimo, no se debía modificar nada de la estructura ni del exterior, la zonificación debía constar de una habitación de matrimonio, una cocina, una zona de comer y una zona chill out cerca de la chimenea.
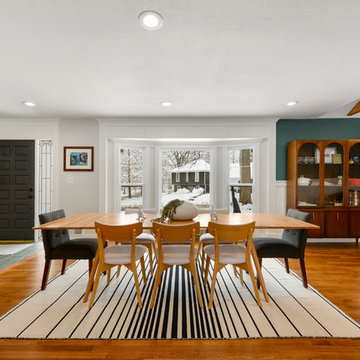
Samantha Ward
Design ideas for a mid-sized traditional open plan dining in Kansas City with white walls, medium hardwood floors, a standard fireplace and a brick fireplace surround.
Design ideas for a mid-sized traditional open plan dining in Kansas City with white walls, medium hardwood floors, a standard fireplace and a brick fireplace surround.
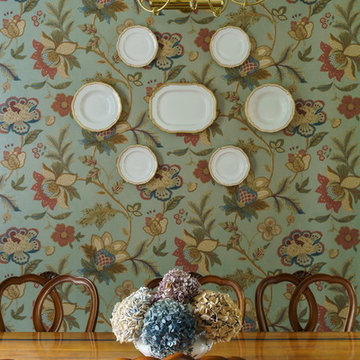
Denis Melnik
Photo of a mid-sized dining room in Other with green walls, ceramic floors, a standard fireplace and a plaster fireplace surround.
Photo of a mid-sized dining room in Other with green walls, ceramic floors, a standard fireplace and a plaster fireplace surround.
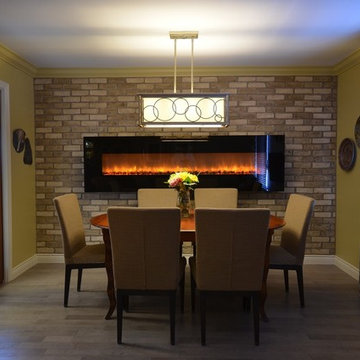
Long wall was extended, then covered in brick veneer. Modern glass 96" electric fireplace was mounted on the brick. New parsons chairs were added to the existing table. Floors are wire-brushed oak.
Jeanne Grier/Stylish Fireplaces & Interiors
All Fireplace Surrounds Dining Room Design Ideas
2