All Fireplace Surrounds Dining Room Design Ideas
Refine by:
Budget
Sort by:Popular Today
41 - 60 of 542 photos
Item 1 of 3
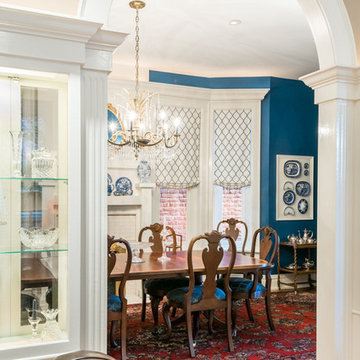
After two years with a peach dining room, the homeowner wanted to make it her own. Using her extensive china collection as inspiration, we painted the walls blue, the fireplace white and and created a white display frame. The new window treatments tie everything together. In spite of the windows, the room is very dim, so instead of navy, we used a brighter dark blue that becomes more intimate for evening dinner parties.
Sara E. Eastman Photography
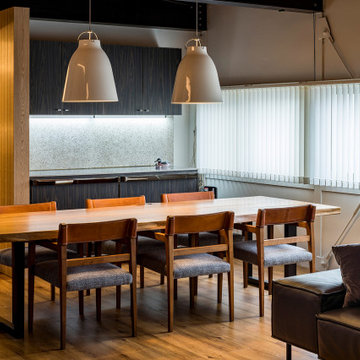
ゆったりとしたダイニングテーブルに吊り型の照明で明かりのメリハリをつける
This is an example of a mid-sized contemporary open plan dining in Other with white walls, painted wood floors, a wood stove, a concrete fireplace surround, brown floor, exposed beam and planked wall panelling.
This is an example of a mid-sized contemporary open plan dining in Other with white walls, painted wood floors, a wood stove, a concrete fireplace surround, brown floor, exposed beam and planked wall panelling.
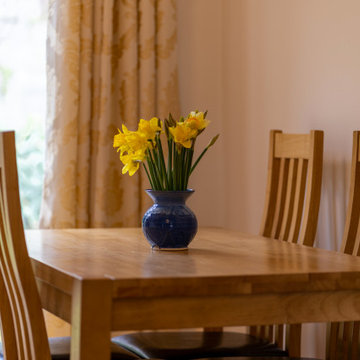
Living and dining room.
Mid-sized traditional dining room in Dublin with white walls, light hardwood floors, a standard fireplace, a stone fireplace surround and brown floor.
Mid-sized traditional dining room in Dublin with white walls, light hardwood floors, a standard fireplace, a stone fireplace surround and brown floor.

Custom dining room fireplace surround featuring authentic Moroccan zellige tiles. The fireplace is accented by a custom bench seat for the dining room. The surround expands to the wall to create a step which creates the new location for a home bar.
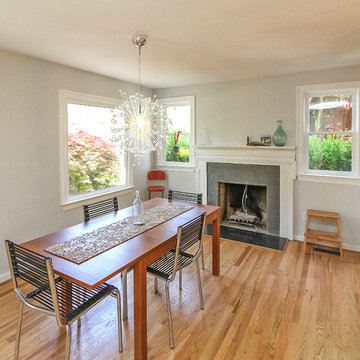
Inspiration for a mid-sized contemporary kitchen/dining combo in Charlotte with blue walls, light hardwood floors, a standard fireplace and a tile fireplace surround.

Design ideas for a mid-sized contemporary dining room in Other with white walls, marble floors, a standard fireplace, a brick fireplace surround, white floor and coffered.
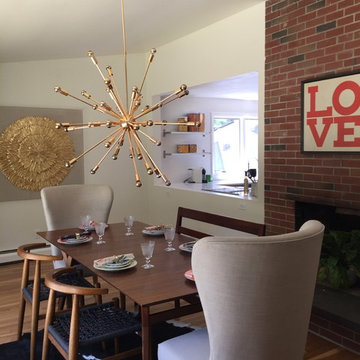
Photo of a mid-sized midcentury kitchen/dining combo in Boston with white walls, light hardwood floors, a standard fireplace and a brick fireplace surround.
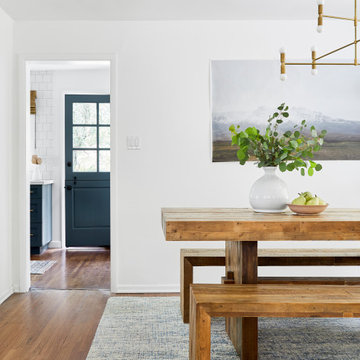
Photo of a small beach style open plan dining in Los Angeles with white walls, dark hardwood floors, a standard fireplace, a brick fireplace surround and brown floor.
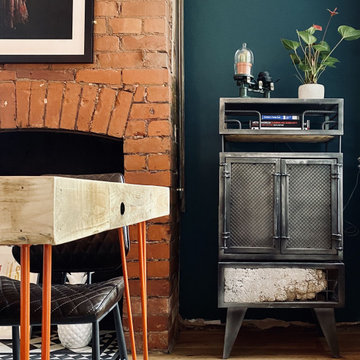
- Dark green alcove hues to visually enhance the existing brick. Previously painted black, but has now been beautifully sandblasted and coated in a clear matt lacquer brick varnish to help minimise airborne loose material.
- Various bricks were chopped out and replaced prior to work due to age related deterioration.
- Dining room floor was previously original orange squared quarry tiles and soil. A damp proof membrane was installed to help enhance and retain heat during winter, whilst also minimising the risk of damp progressing.
- Dining room floor finish was silver-lined with matt lacquered engineered wood panels. Engineered wood flooring is more appropriate for older properties due to their damp proof lining fused into the wood panel.
- a course of bricks were chopped out spanning the length of the dining room from the exterior due to previous damp present. An extra 2 courses of engineered blue brick were introduced due to the exterior slope of the driveway. This has so far seen the damp disappear which allowed the room to be re-plastered and painted.
- Original features previously removed from dining room were reintroduced such as coving, plaster ceiling rose and original 4 panel moulded doors.
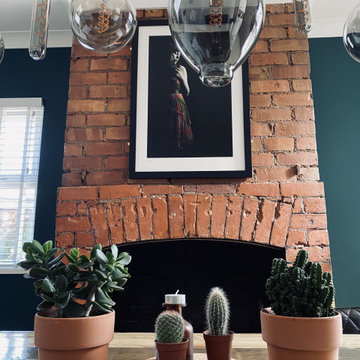
- Dark green alcove hues to visually enhance the existing brick. Previously painted black, but has now been beautifully sandblasted and coated in a clear matt lacquer brick varnish to help minimise airborne loose material.
- Various bricks were chopped out and replaced prior to work due to age related deterioration.
- Dining room floor was previously original orange squared quarry tiles and soil. A damp proof membrane was installed to help enhance and retain heat during winter, whilst also minimising the risk of damp progressing.
- Dining room floor finish was silver-lined with matt lacquered engineered wood panels. Engineered wood flooring is more appropriate for older properties due to their damp proof lining fused into the wood panel.
- a course of bricks were chopped out spanning the length of the dining room from the exterior due to previous damp present. An extra 2 courses of engineered blue brick were introduced due to the exterior slope of the driveway. This has so far seen the damp disappear which allowed the room to be re-plastered and painted.
- Original features previously removed from dining room were reintroduced such as coving, plaster ceiling rose and original 4 panel moulded doors.
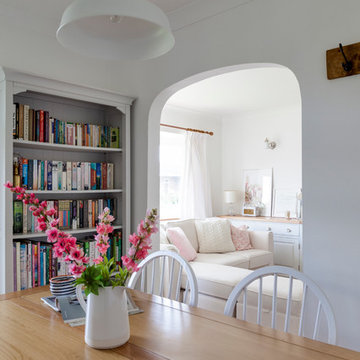
Chris Snook
Small open plan dining in London with white walls, carpet and a plaster fireplace surround.
Small open plan dining in London with white walls, carpet and a plaster fireplace surround.
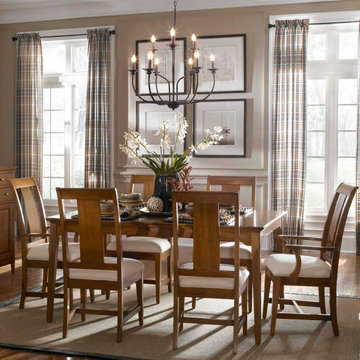
This elegant chandelier is especially designed to illuminate the heart of your bedroom, dining room or farmhouse styled places. Crafted of metal in a painted black finish, this design features 2-layer 3+6 candle-shaped bulb stems, placed on 9 simply curved iron arms. It is compatible with all ceiling types including flat, sloped, slanted and vaulted ceilings.
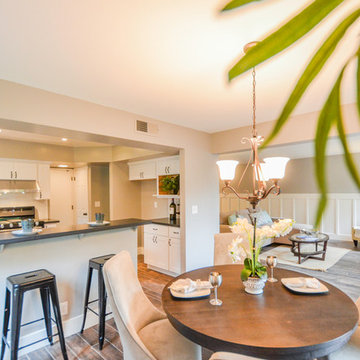
Looking through nook to family room, 5' tall wainscoting, gray walls with white trim, fireplace surround in subway tile
Inspiration for a mid-sized arts and crafts open plan dining in San Francisco with grey walls, porcelain floors, a standard fireplace and a tile fireplace surround.
Inspiration for a mid-sized arts and crafts open plan dining in San Francisco with grey walls, porcelain floors, a standard fireplace and a tile fireplace surround.
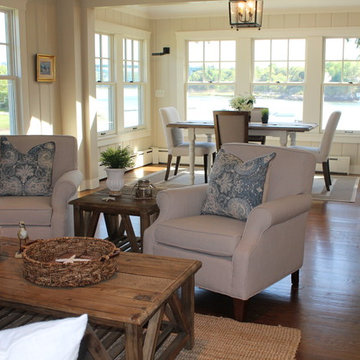
Small beach style open plan dining in Boston with beige walls, medium hardwood floors, a standard fireplace and a stone fireplace surround.
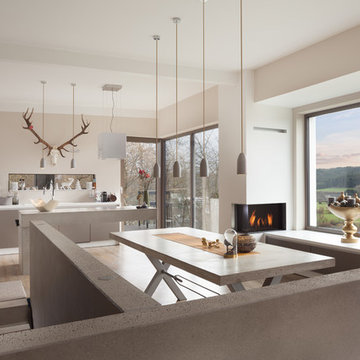
Ausstattung eines Neubaus mit Pendelleuchten zur Beleuchtung des Essbereichs und der Küchentheke
Photo of a mid-sized contemporary open plan dining in Cologne with a corner fireplace, beige walls, light hardwood floors, a plaster fireplace surround and beige floor.
Photo of a mid-sized contemporary open plan dining in Cologne with a corner fireplace, beige walls, light hardwood floors, a plaster fireplace surround and beige floor.
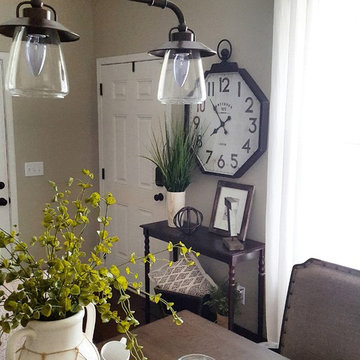
Design ideas for a mid-sized country kitchen/dining combo in Wilmington with beige walls, dark hardwood floors, a hanging fireplace, a wood fireplace surround and brown floor.
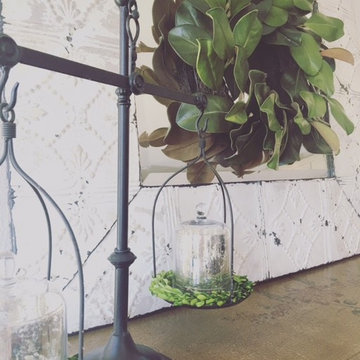
HVI
Mid-sized country separate dining room in Los Angeles with grey walls, medium hardwood floors, a standard fireplace and a brick fireplace surround.
Mid-sized country separate dining room in Los Angeles with grey walls, medium hardwood floors, a standard fireplace and a brick fireplace surround.
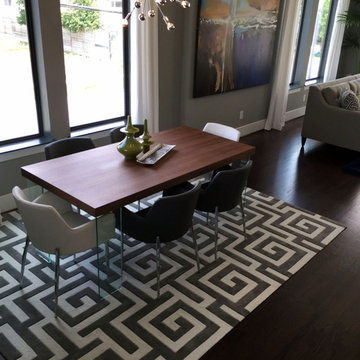
The Design Firm
This is an example of a small modern dining room in Houston with grey walls, dark hardwood floors, a standard fireplace, a metal fireplace surround and brown floor.
This is an example of a small modern dining room in Houston with grey walls, dark hardwood floors, a standard fireplace, a metal fireplace surround and brown floor.
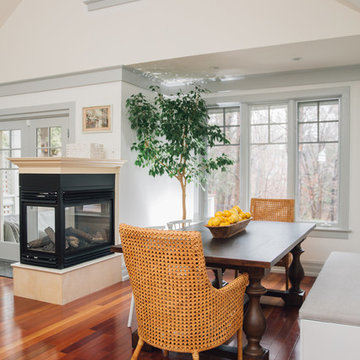
Simple doesn’t have to be boring, especially when your backyard is a lush ravine. This was the name of the game when it came to this traditional cottage-style house, with a contemporary flare. Emphasizing the great bones of the house with a simple pallet and contrasting trim helps to accentuate the high ceilings and classic mouldings, While adding saturated colours, and bold graphic wall murals brings lots of character to the house. This growing family now has the perfectly layered home, with plenty of their personality shining through.
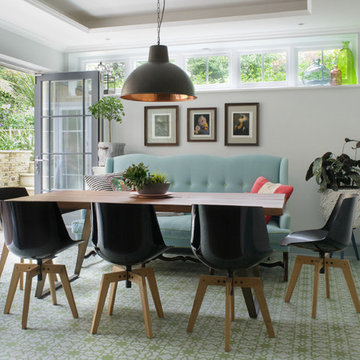
This shabby chic dining room with hand made Spanish cement tiles done by our design , has access to the outdoor lounge, on a nice warm days bi-fold doors kept completely open to enjoy outdoor fireplace. This old french sofa was reupholstered and given new life
All Fireplace Surrounds Dining Room Design Ideas
3