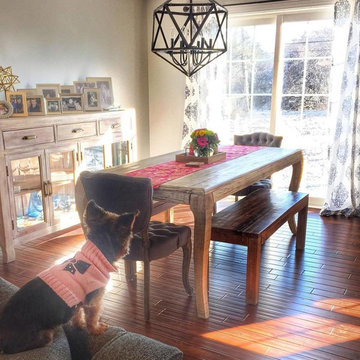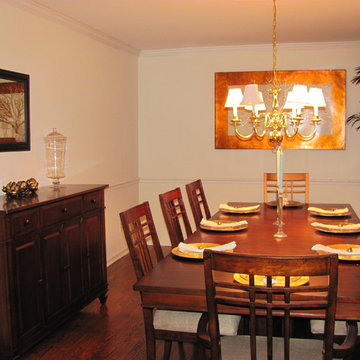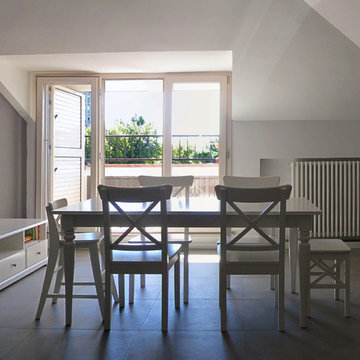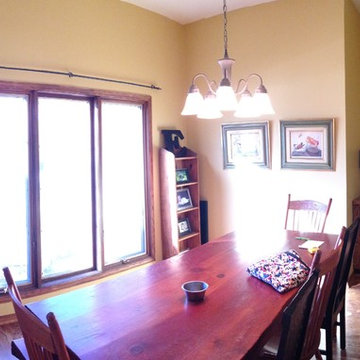Dining Room Design Ideas
Refine by:
Budget
Sort by:Popular Today
101 - 120 of 130 photos
Item 1 of 3
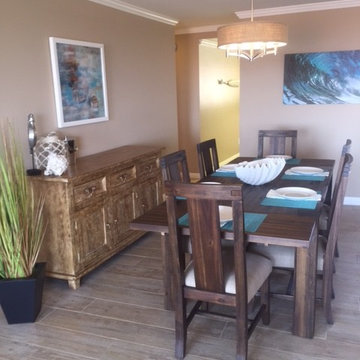
Mid-sized beach style kitchen/dining combo in San Diego with beige walls and ceramic floors.
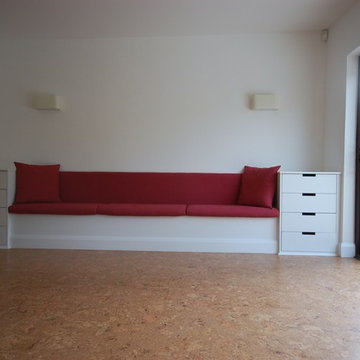
James Regan construction Ltd
Photo of a mid-sized contemporary open plan dining in London with white walls.
Photo of a mid-sized contemporary open plan dining in London with white walls.
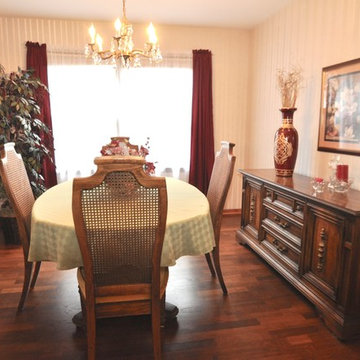
After: by removing the top of the china cabinet, and the dark rug, the dining room feels larger to the potential buyers.
This is an example of a dining room in Phoenix.
This is an example of a dining room in Phoenix.
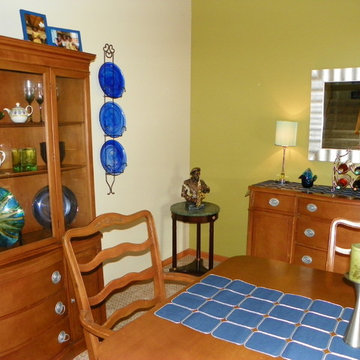
A second view of her wonderful new dining room
Inspiration for a mid-sized transitional dining room in Wichita.
Inspiration for a mid-sized transitional dining room in Wichita.
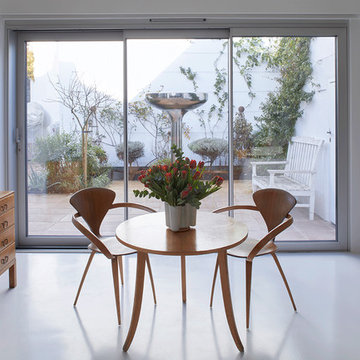
Logan MacDougall
Inspiration for a mid-sized contemporary open plan dining in London with white walls.
Inspiration for a mid-sized contemporary open plan dining in London with white walls.
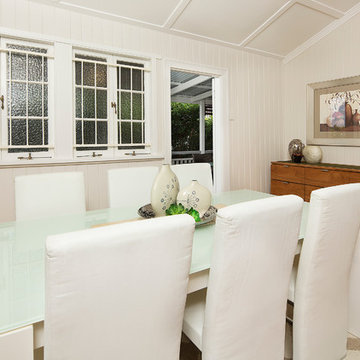
Caco Photography
Photo of a small transitional separate dining room in Gold Coast - Tweed with beige walls and medium hardwood floors.
Photo of a small transitional separate dining room in Gold Coast - Tweed with beige walls and medium hardwood floors.
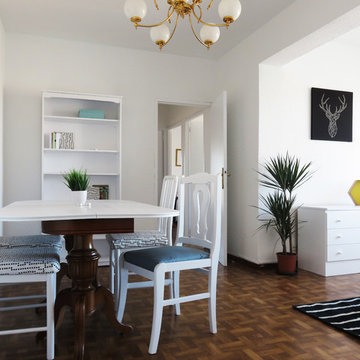
Fotos del después en el salón aplicando la técnica del Home Staging. Ya que el presupuesto era ajustado se conservó el suelo de la vivienda y se reutilizaron bastantes piezas de mobiliario. Se pintaron las sillas, cómoda, estantería y puertas. Se tapizaron las sillas y se colocó una funda en el sofá. Con todo este cambio se consigue un estilo mucho más actualizado y luminoso, más atractivo para potenciales clientes.
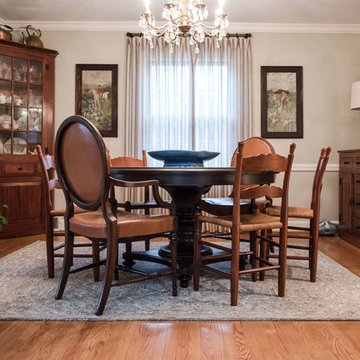
A family member made the cabinets in the Dining Room so we needed to make them work with the space. The solution was a round table with a leaf for additional seating. We went with a darker finish on the pedestal table to contrast with the family pieces. The muted rug we found is the perfect size for the table and the room.
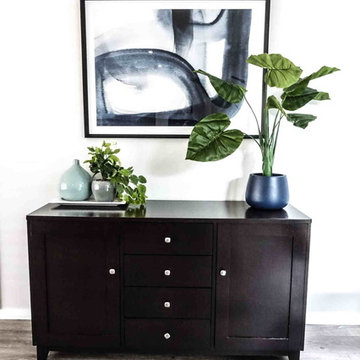
Monique Sartor
Mid-sized modern dining room in Sydney with white walls and laminate floors.
Mid-sized modern dining room in Sydney with white walls and laminate floors.
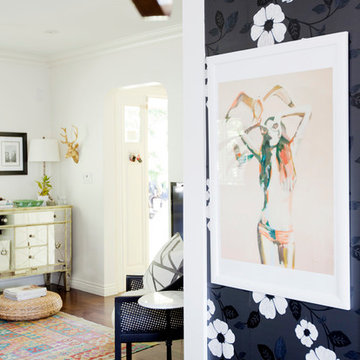
Janis Nicolay
Inspiration for a small midcentury kitchen/dining combo in Vancouver with white walls and medium hardwood floors.
Inspiration for a small midcentury kitchen/dining combo in Vancouver with white walls and medium hardwood floors.
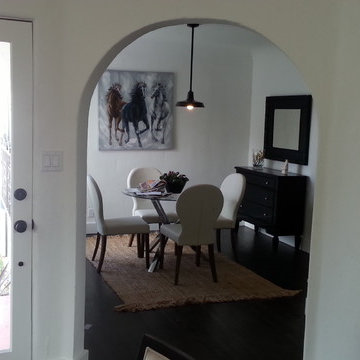
Mid-sized transitional dining room in Los Angeles with white walls and dark hardwood floors.
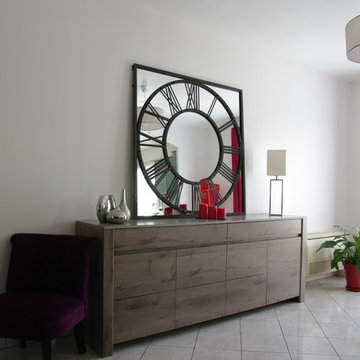
Nathalie Evrard
Inspiration for a mid-sized modern separate dining room in Dijon with white walls and ceramic floors.
Inspiration for a mid-sized modern separate dining room in Dijon with white walls and ceramic floors.
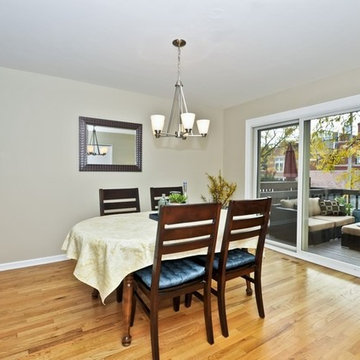
The first thing to do in this dining room was to engage the kitchen - which meant taking down upper cabinets diving the rooms. The other requirement was to eliminate two recessed lights that challenged the logical location of a dining table and add a chandelier. The rest was just painting and detailing - less is more - so the buyers could imagine the space as either a dining room or a great room. The other key thing was to remove the top of the hutch and move it to it's present space instead of where the mirror is. Keeping the space open, yet having a handy sideboard as you are heading out to the deck is key.
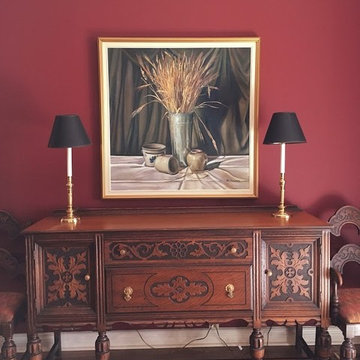
Sara Collins, SJC Design
Painter: Adam Hayman, Mint Painting
Inspiration for a mid-sized traditional dining room in Toronto with red walls, medium hardwood floors, no fireplace and brown floor.
Inspiration for a mid-sized traditional dining room in Toronto with red walls, medium hardwood floors, no fireplace and brown floor.
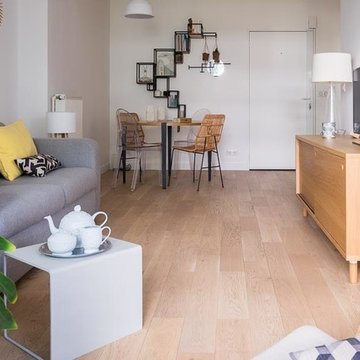
Toujours plus d'espace. Ouverture, circulation et apport de lumière sont au cœur de cet aménagement décloisonné devenant une grande pièce principale à vivre traversante comprenant la cuisine, la salle à manger et le salon. Au mariage entre des matériaux naturels et nobles comme le bois et l'osier, vient s'ajouter l'esprit nordique du mobilier avec ses lignes scandinave.
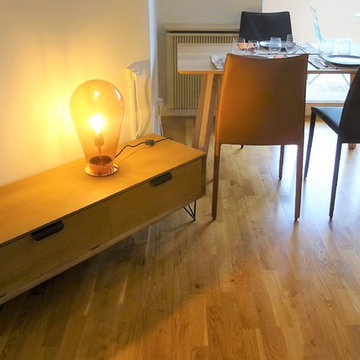
Design ideas for a mid-sized tropical dining room in Lyon with white walls, light hardwood floors and beige floor.
Dining Room Design Ideas
6
