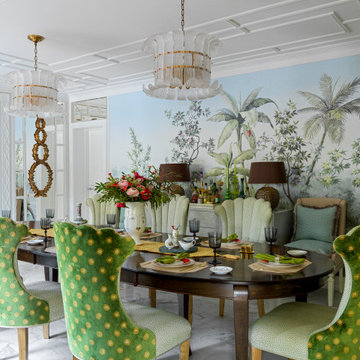Dining Room Design Ideas
Refine by:
Budget
Sort by:Popular Today
81 - 100 of 86,623 photos
Item 1 of 3
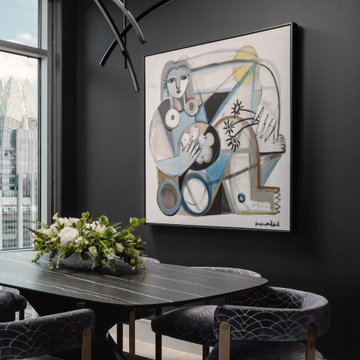
Our Austin studio designed this dark-themed highrise condo, creating an elegant, classy space with interesting decor elements. The dark background inverts the usual concept of whites and neutrals yet creates a similar impact of beautifully highlighting the decor aspects. The striking artwork in the living room makes a statement, as does the art in the dining area. In the kitchen and library, the dark background makes the blue and red chairs pop. In the bedroom, the soft furnishings, stylish grey and white headboard, and classy decor create a soothing sanctuary to relax in.
---
Project designed by the Atomic Ranch featured modern designers at Breathe Design Studio. From their Austin design studio, they serve an eclectic and accomplished nationwide clientele including in Palm Springs, LA, and the San Francisco Bay Area.
For more about Breathe Design Studio, see here: https://www.breathedesignstudio.com/
To learn more about this project, see here: https://www.breathedesignstudio.com/-dark-demure
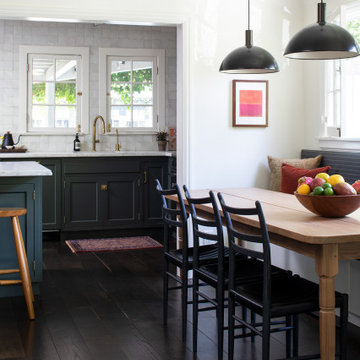
A custom built-in banquette in the dining room off the kitchen. We had a custom farm table made to fit the long length of the space.
Inspiration for a small eclectic dining room in San Francisco with white walls, dark hardwood floors and brown floor.
Inspiration for a small eclectic dining room in San Francisco with white walls, dark hardwood floors and brown floor.

We love this formal dining room's coffered ceiling, arched windows, custom wine fridge, and marble floors.
This is an example of an expansive modern open plan dining in Phoenix with white walls, marble floors, white floor and coffered.
This is an example of an expansive modern open plan dining in Phoenix with white walls, marble floors, white floor and coffered.

Modern Dining Room in an open floor plan, sits between the Living Room, Kitchen and Backyard Patio. The modern electric fireplace wall is finished in distressed grey plaster. Modern Dining Room Furniture in Black and white is paired with a sculptural glass chandelier. Floor to ceiling windows and modern sliding glass doors expand the living space to the outdoors.

View of kitchen from the dining room. Wall was removed between the two spaces to create better flow. Craftsman style custom cabinetry in both the dining and kitchen areas, including a built-in banquette with storage underneath.

Dinner is served in this spectacular dining room where birthday and holiday dinners will be surrounded by love, togetherness and glamour. Custom chairs with luscious fabrics partnered with a weathered reclaimed wood table, flanked by a beautiful and tall black antique server where comfort will be paramount.
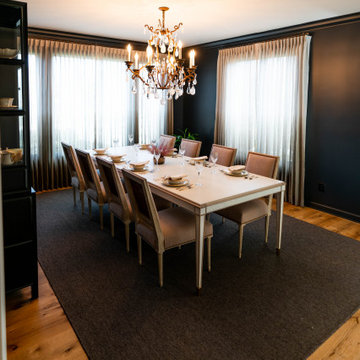
Mid-sized transitional open plan dining in Cleveland with black walls and light hardwood floors.
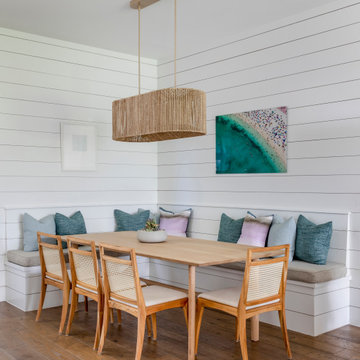
Our Austin interior design studio used a mix of pastel-colored furnishings juxtaposed with interesting wall treatments and metal accessories to give this home a family-friendly yet chic look.
---
Project designed by Sara Barney’s Austin interior design studio BANDD DESIGN. They serve the entire Austin area and its surrounding towns, with an emphasis on Round Rock, Lake Travis, West Lake Hills, and Tarrytown.
For more about BANDD DESIGN, visit here: https://bandddesign.com/
To learn more about this project, visit here:
https://bandddesign.com/elegant-comfortable-family-friendly-austin-interiors/

Kitchen Dining Nook with large windows, vaulted ceilings and exposed beams.
This is an example of a mid-sized contemporary dining room in Orange County with beige walls, ceramic floors, no fireplace, beige floor and vaulted.
This is an example of a mid-sized contemporary dining room in Orange County with beige walls, ceramic floors, no fireplace, beige floor and vaulted.
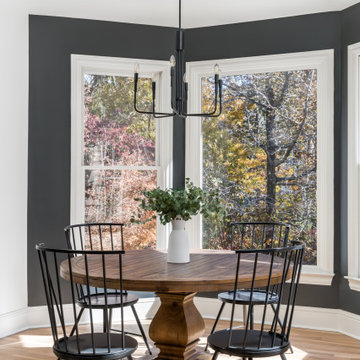
Photo of a mid-sized transitional dining room in Atlanta with black walls and light hardwood floors.

Modern farmhouse dining room with rustic, natural elements. Casual yet refined, with fresh and eclectic accents. Natural wood, white oak flooring.
Photo of a country separate dining room in New York with grey walls, light hardwood floors, exposed beam and decorative wall panelling.
Photo of a country separate dining room in New York with grey walls, light hardwood floors, exposed beam and decorative wall panelling.
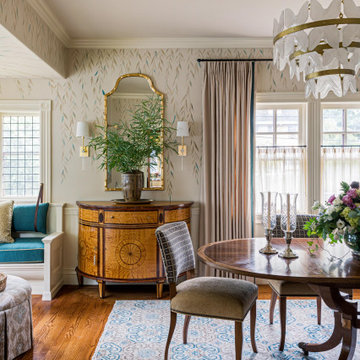
Dane Austin’s Boston interior design studio gave this 1889 Arts and Crafts home a lively, exciting look with bright colors, metal accents, and disparate prints and patterns that create stunning contrast. The enhancements complement the home’s charming, well-preserved original features including lead glass windows and Victorian-era millwork.
---
Project designed by Boston interior design studio Dane Austin Design. They serve Boston, Cambridge, Hingham, Cohasset, Newton, Weston, Lexington, Concord, Dover, Andover, Gloucester, as well as surrounding areas.
For more about Dane Austin Design, click here: https://daneaustindesign.com/
To learn more about this project, click here:
https://daneaustindesign.com/arts-and-crafts-home

Open plan family living, with handmade birch ply kitchen with lacquered cupboard door finishes. Corian waterfall worktop. Amtico flooring and IQ Glass Sliding doors.
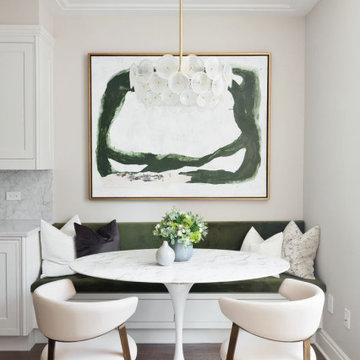
Design ideas for a mid-sized transitional dining room in Austin with white walls.
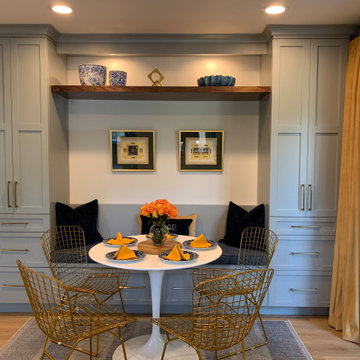
Design ideas for a small contemporary dining room in San Francisco with grey walls, laminate floors and grey floor.

Photo of an expansive modern open plan dining in Berlin with green walls, carpet, a wood stove, a plaster fireplace surround, beige floor, recessed and panelled walls.
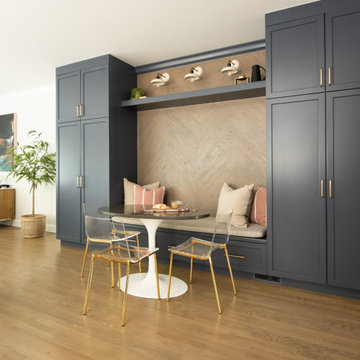
Design ideas for a small transitional dining room in Chicago with white walls, medium hardwood floors, no fireplace and brown floor.

Large separate dining room in Atlanta with beige walls, travertine floors, a standard fireplace, a wood fireplace surround, beige floor and decorative wall panelling.

Inspiration for a large contemporary open plan dining in Saint Petersburg with porcelain floors, white floor and wood.
Dining Room Design Ideas
5
