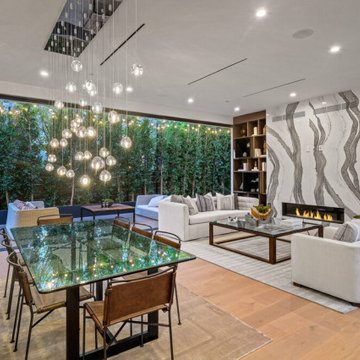All Fireplaces Stacked Stone Dining Room Design Ideas
Refine by:
Budget
Sort by:Popular Today
101 - 120 of 302 photos
Item 1 of 3
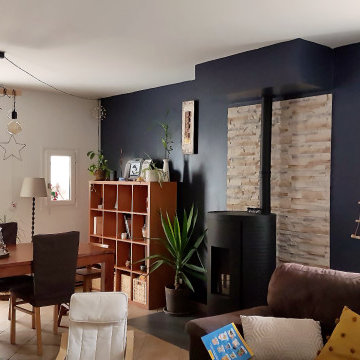
Un bleu très soutenu vient apporté du caractère à cette pièce.
Il s'agit du "Bleu de toi 152" de Tollens collection Flamant.
Ce bleu a été associé à un blanc crème pour réchauffer la pièce.
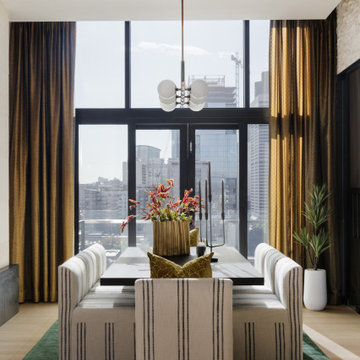
Modern rustic dining room with ceiling high windows and city view. Inset draperies, linear lighting and organic textiles ground the dining space fit for 8 guests.
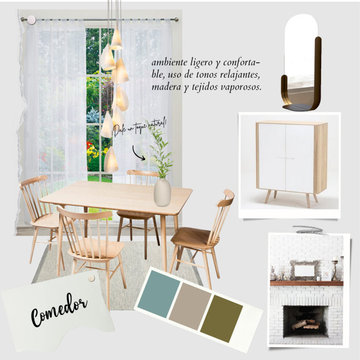
Design ideas for an eclectic dining room in Other with blue walls, light hardwood floors and a wood stove.
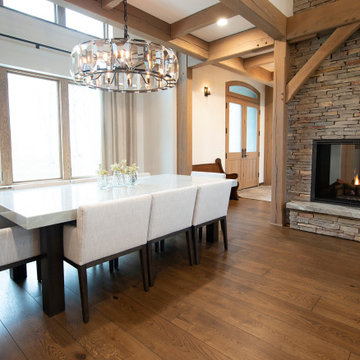
Design ideas for a country dining room in Other with white walls, medium hardwood floors, a two-sided fireplace and exposed beam.
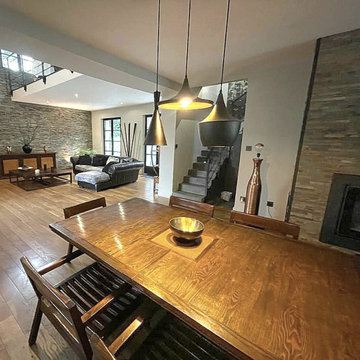
Grande table à manger avec vue sur le salon et la cuisine. La cheminée permet de faire des repas très agréables.
Modern dining room in Paris with light hardwood floors and a standard fireplace.
Modern dining room in Paris with light hardwood floors and a standard fireplace.
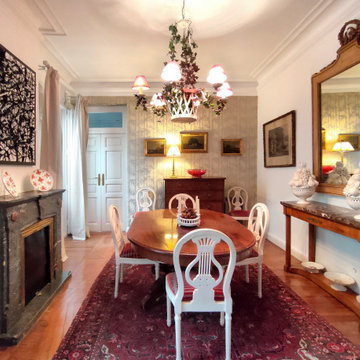
Mid-sized transitional separate dining room in Madrid with multi-coloured walls, medium hardwood floors and a standard fireplace.
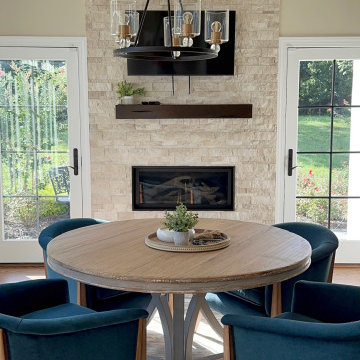
Design ideas for a large transitional dining room in New York with grey walls, dark hardwood floors, a ribbon fireplace, brown floor and recessed.
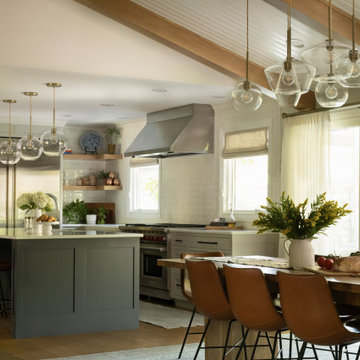
Dining with custom pendant lighting.
Inspiration for a large midcentury kitchen/dining combo in Indianapolis with white walls, medium hardwood floors, a standard fireplace and exposed beam.
Inspiration for a large midcentury kitchen/dining combo in Indianapolis with white walls, medium hardwood floors, a standard fireplace and exposed beam.
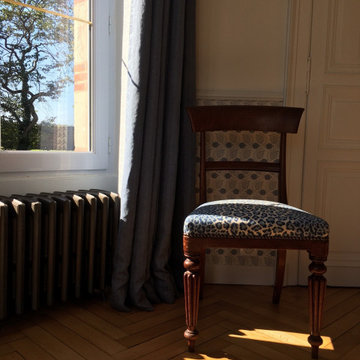
Les chaises ont été chinées et retapissées d'un lin imprimé panthère. Le papier peint du soubassement est un modèle de Colefax & Fowler imprimé au cadre. Le tissu des rideaux est un chevron de lin de chez Colefax & Fowler, confectionné par Lenglart. Les radiateurs en fonte ont été sablés et vernis.
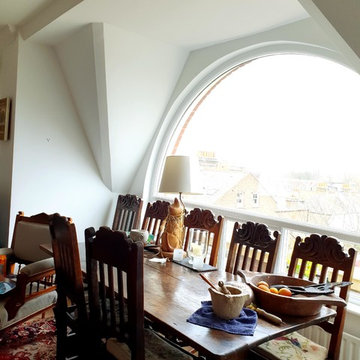
All in white - white walls, white ceiling, and white woodwork painting and decorating work. A lot of dustless sanding, tape and joint and some stain painting. Brand new floor fully protected and all furniture masked.
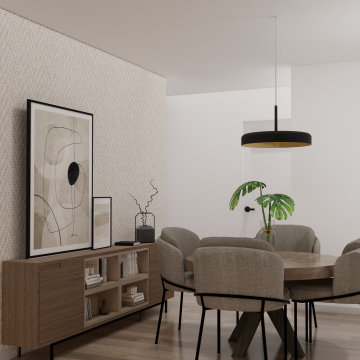
Design ideas for a mid-sized industrial open plan dining in Alicante-Costa Blanca with white walls, medium hardwood floors, a corner fireplace, brown floor and wallpaper.
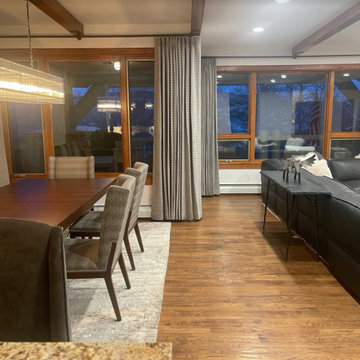
Photo of a mid-sized modern kitchen/dining combo in Other with white walls, dark hardwood floors, brown floor, exposed beam and a standard fireplace.
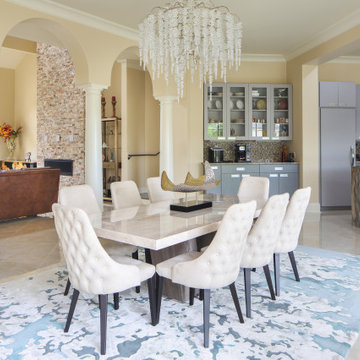
This is an example of a large transitional kitchen/dining combo in New Orleans with beige walls, a standard fireplace and beige floor.
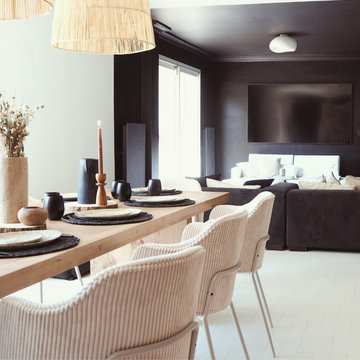
salle à manger
Design ideas for a large transitional open plan dining in Paris with white walls, painted wood floors, a corner fireplace and white floor.
Design ideas for a large transitional open plan dining in Paris with white walls, painted wood floors, a corner fireplace and white floor.
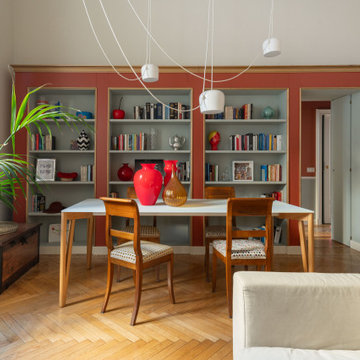
Apriti sesamo. 7 anni dopo il nostro primo intervento in questa casa, abbiamo lavorato per esaudire il sogno di molti: unire alla propria casa, l'appartamento vicino. L'abbiamo fatto attraverso questo mobile libreria con porta a scomparsa.
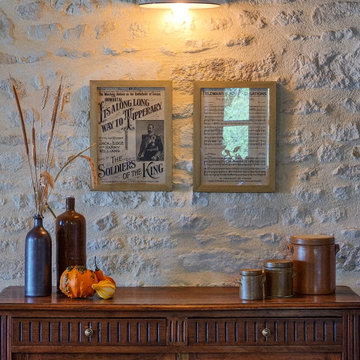
Scénographie autour du buffet.
Design ideas for a mid-sized country separate dining room in Paris with beige walls, terra-cotta floors, a standard fireplace, red floor and exposed beam.
Design ideas for a mid-sized country separate dining room in Paris with beige walls, terra-cotta floors, a standard fireplace, red floor and exposed beam.
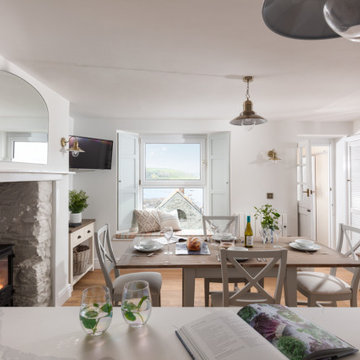
Boasting a large terrace with long reaching sea views across the River Fal and to Pendennis Point, Seahorse was a full property renovation managed by Warren French.
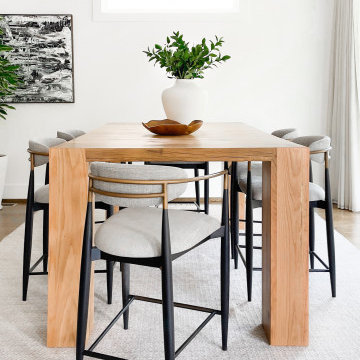
Shop My Design here: https://designbychristinaperry.com/white-bridge-living-kitchen-dining/
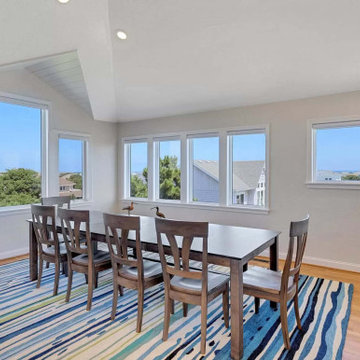
Welcome to the beach house! We are pleased to share the photos from this OBX, NC beach house we decorated for one of our existing local clients. We were happy to travel to NC to assist in setting up their vacation home.
Setting the tone in the entryway we selected furnishings with a coastal vibe. This console is 80 inches in length and is accented with beachy accessories and artwork.
This home has a fantastic open concept living area that is perfect for large family gatherings. We furnished a dining space for ten, a family room with a large sectional that will provide seating for a crowd, and added game table with chairs for overflow.
The dining table offers seating for 10 and includes 6 chairs and a bench seat that will comfortably sit 4. We selected a striped area rug in vibrant shades of blues and greens to give the space a coastal vibe.
In the mudroom, shiplap walls, bench seating, cubbies and towel hooks are both pretty and hugely functional!
A restful sleep awaits in the primary bedroom of this OBX beach house! A king size bed made of sand-blasted solid Rustic Poplar with metal accents and coordinating bedside tables create a rustic-yet-modern vibe. A large-scale mirror features a dark bronze frame with antique mirror side panels and corners with copper cladding and nail head details. For texture and comfort, we selected an area rug crafted from hand tufted ivory wool and rescued denim. Sheer window treatments keep the room light and airy.
Need a sleeping space at your vacation home for the children? We created a bunk bed configuration that maximizes space and accommodates sleeping for eight at our client's OBX beach house. It's super functional and also fun!
Stairwells with soaring ceilings call for statement lighting! We are in love with this gorgeous chandelier we chose for our client's OBX beach house.
All Fireplaces Stacked Stone Dining Room Design Ideas
6
