All Fireplaces Stacked Stone Dining Room Design Ideas
Refine by:
Budget
Sort by:Popular Today
141 - 160 of 302 photos
Item 1 of 3
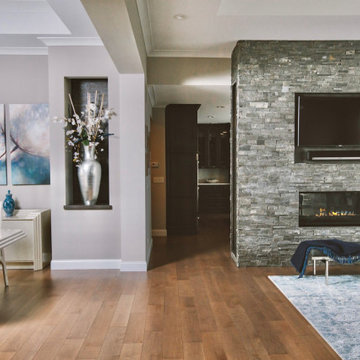
Photo of a large dining room in Chicago with grey walls, light hardwood floors, a two-sided fireplace and brown floor.
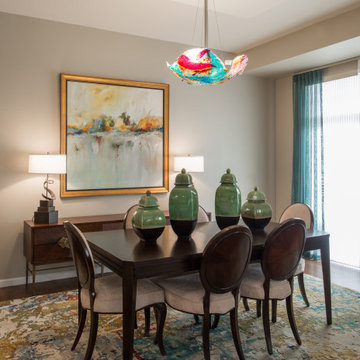
Photo of a mid-sized transitional open plan dining in Denver with beige walls, dark hardwood floors, a standard fireplace, brown floor and recessed.
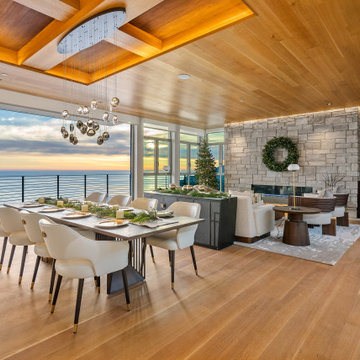
This is an example of a large contemporary kitchen/dining combo in San Luis Obispo with beige walls, a standard fireplace, brown floor, wood, brick walls and light hardwood floors.
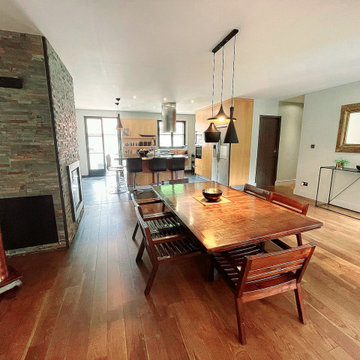
This is an example of a large modern dining room in Paris with a standard fireplace.
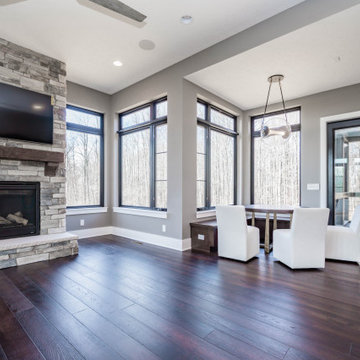
The perfect space to enjoy every season ?
.
.
#payneandpayne #homebuilder #homedecor #homedesign #custombuild #customfireplace
#luxuryhome #transitionalrustic
#ohiohomebuilders #woodbeam #ohiocustomhomes #dreamhome #nahb #buildersofinsta #diningnook #floortoceilingwindows #clevelandbuilders #noveltyohio #geaugacounty #AtHomeCLE .
.?@paulceroky
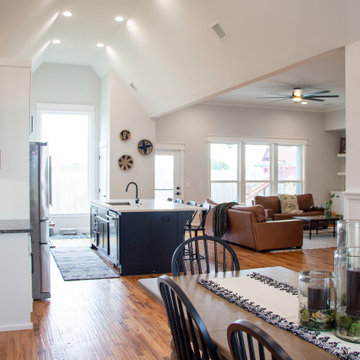
Large transitional dining room in Other with grey walls, light hardwood floors, a standard fireplace and vaulted.
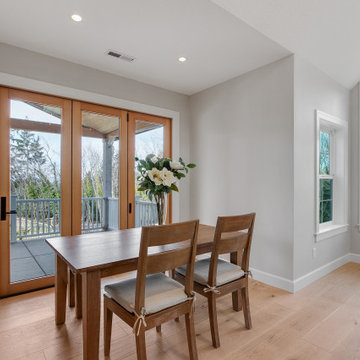
Experience the ultimate indoor-outdoor living with a bi-fold door connecting the dining room to a covered outdoor space with a cozy fireplace. Enjoy the seamless connection for relaxation and entertainment, creating a warm, inviting atmosphere that brings the outdoors in.
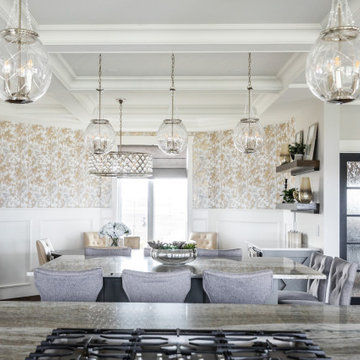
Design ideas for a mid-sized transitional kitchen/dining combo in Calgary with grey walls, medium hardwood floors, a two-sided fireplace, brown floor, coffered and wallpaper.
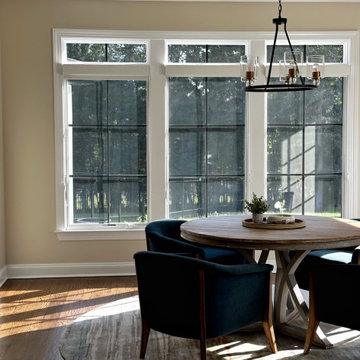
Photo of a large transitional dining room in New York with grey walls, dark hardwood floors, a ribbon fireplace, brown floor and recessed.
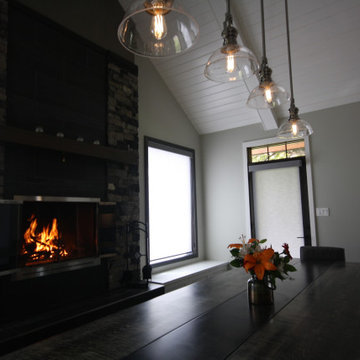
Large transitional kitchen/dining combo in Other with dark hardwood floors, a standard fireplace and vaulted.
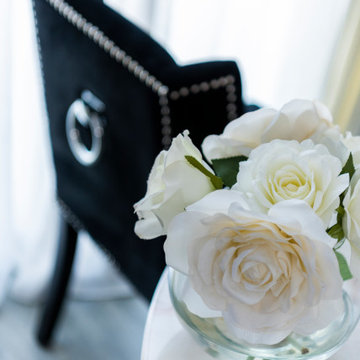
Salón comedor, de estilo Glamchic,
Design ideas for a large contemporary open plan dining in Seville with white walls, porcelain floors, a standard fireplace, grey floor and brick walls.
Design ideas for a large contemporary open plan dining in Seville with white walls, porcelain floors, a standard fireplace, grey floor and brick walls.
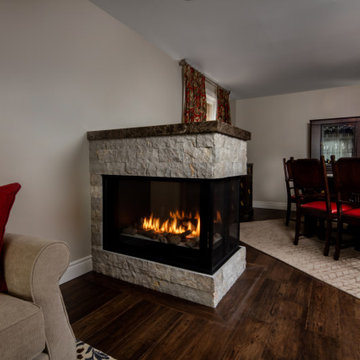
Photo of a mid-sized transitional open plan dining in Toronto with grey walls, medium hardwood floors, a two-sided fireplace and brown floor.
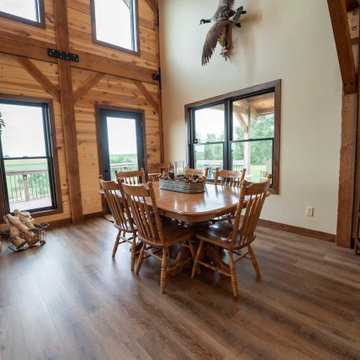
Post and beam open concept dining room
This is an example of a large country kitchen/dining combo with beige walls, medium hardwood floors, a standard fireplace, brown floor, vaulted and planked wall panelling.
This is an example of a large country kitchen/dining combo with beige walls, medium hardwood floors, a standard fireplace, brown floor, vaulted and planked wall panelling.
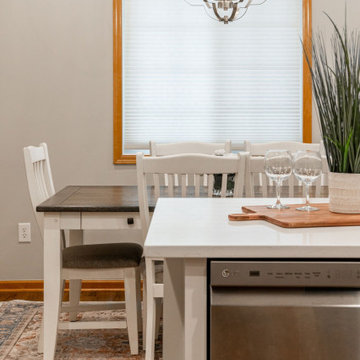
These clients (who were referred by their realtor) are lucky enough to escape the brutal Minnesota winters. They trusted the PID team to remodel their home with Landmark Remodeling while they were away enjoying the sun and escaping the pains of remodeling... dust, noise, so many boxes.
The clients wanted to update without a major remodel. They also wanted to keep some of the warm golden oak in their space...something we are not used to!
We laded on painting the cabinetry, new counters, new back splash, lighting, and floors.
We also refaced the corner fireplace in the living room with a natural stacked stone and mantle.
The powder bath got a little facelift too and convinced another victim... we mean the client that wallpaper was a must.
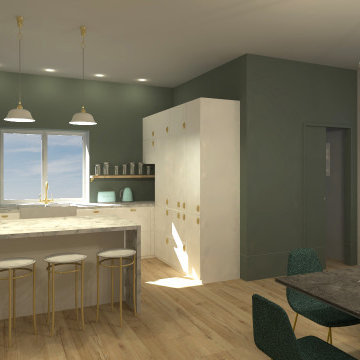
Cuisine salle à manger de 30m²
- Travail de dissimulation du volume de l'entrée
- Création d'une ambiance conviviale et chaleureuse dans une couleur vert sauge
- Réintégration du mobilier existant des clients
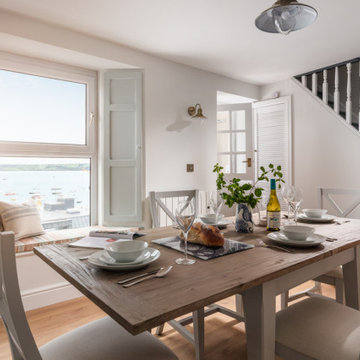
Boasting a large terrace with long reaching sea views across the River Fal and to Pendennis Point, Seahorse was a full property renovation managed by Warren French.
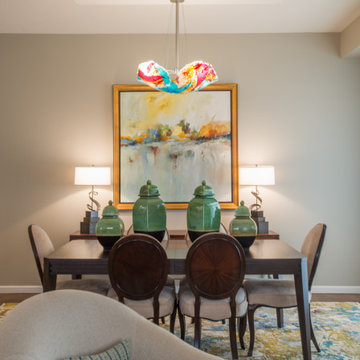
Design ideas for a mid-sized transitional open plan dining in Denver with beige walls, dark hardwood floors, a standard fireplace, brown floor and recessed.
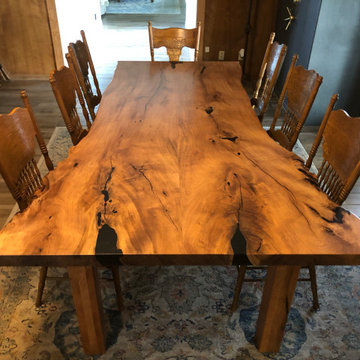
10' Mesquite Live Edge Dining Table with straight Legs
Photo of a large dining room in Austin with brown walls, light hardwood floors and a standard fireplace.
Photo of a large dining room in Austin with brown walls, light hardwood floors and a standard fireplace.
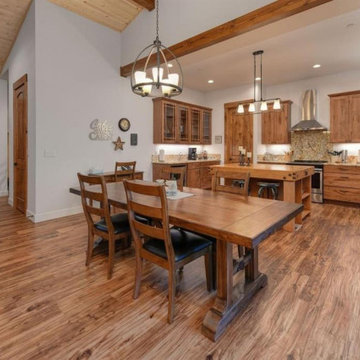
This is an example of a mid-sized arts and crafts kitchen/dining combo in Sacramento with white walls, light hardwood floors, a standard fireplace, brown floor and vaulted.
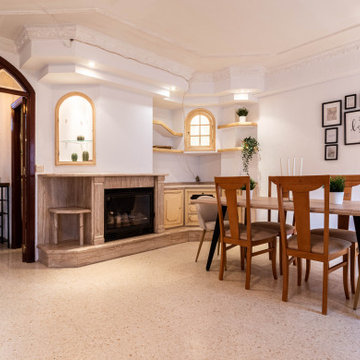
Inspiration for a mid-sized transitional dining room in Other with white walls and a wood stove.
All Fireplaces Stacked Stone Dining Room Design Ideas
8