All Fireplaces Dining Room Design Ideas
Refine by:
Budget
Sort by:Popular Today
101 - 120 of 415 photos
Item 1 of 3
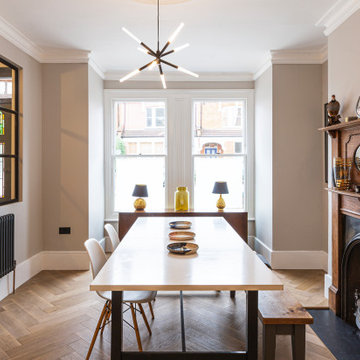
Dining Room
This is an example of a mid-sized transitional separate dining room in London with beige walls, light hardwood floors, a standard fireplace, a wood fireplace surround and beige floor.
This is an example of a mid-sized transitional separate dining room in London with beige walls, light hardwood floors, a standard fireplace, a wood fireplace surround and beige floor.
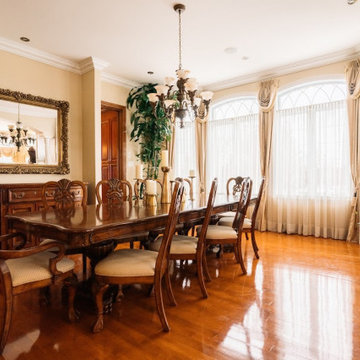
Salle à dîner d'apparât de style victorien.
Photo of an expansive traditional open plan dining in Montreal with beige walls, medium hardwood floors, brown floor, a standard fireplace and a stone fireplace surround.
Photo of an expansive traditional open plan dining in Montreal with beige walls, medium hardwood floors, brown floor, a standard fireplace and a stone fireplace surround.
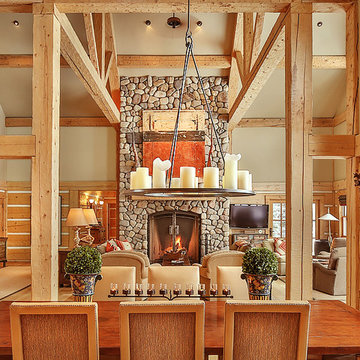
What does it say about a home that takes your breath away? From the moment you walk through the front door, the beauty of the Big Wood embraces you. The soothing light begs a contemplative moment and the tall ceilings and grand scale make this a striking alpine getaway. The floor plan is perfect for the modern family with separated living spaces and yet is cozy enough to find the perfect spot to gather. A large family room invites late night movies, conversation or napping. The spectacular living room welcomes guests in to the hearth of the home with a quiet sitting area to contemplate the river. This is simply one of the most handsome homes you will find. The fishing is right outside your back door on one of the most beautiful stretches of the Big Wood. The bike path to town is a stone’s throw from your front door and has you in downtown Ketchum in no time. Very few properties have the allure of the river, the proximity to town and the privacy in a home of this caliber.
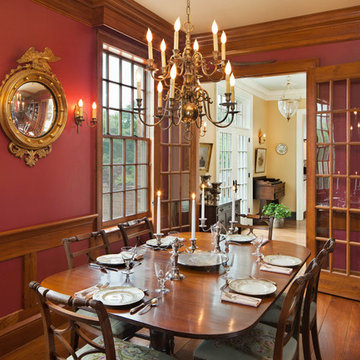
David Lena Photography
Inspiration for a large country open plan dining in Baltimore with red walls, medium hardwood floors, a standard fireplace and a brick fireplace surround.
Inspiration for a large country open plan dining in Baltimore with red walls, medium hardwood floors, a standard fireplace and a brick fireplace surround.
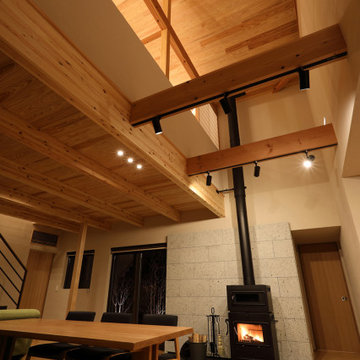
四季の舎 -薪ストーブと自然の庭-|Studio tanpopo-gumi
|撮影|野口 兼史
何気ない日々の日常の中に、四季折々の風景を感じながら家族の時間をゆったりと愉しむ住まい。
Design ideas for a large asian open plan dining in Other with beige walls, painted wood floors, a wood stove, a stone fireplace surround, beige floor and exposed beam.
Design ideas for a large asian open plan dining in Other with beige walls, painted wood floors, a wood stove, a stone fireplace surround, beige floor and exposed beam.
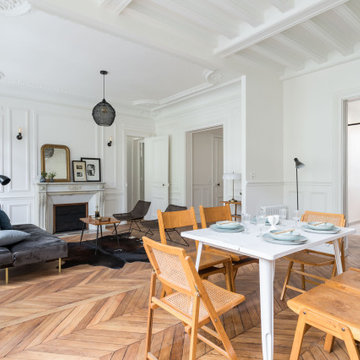
salle a manger, séjour, salon, parquet en point de Hongrie, miroir décoration, moulures, poutres peintes, cheminées, pierre, chaise en bois, table blanche, art de table, tapis peau de vache, fauteuils, grandes fenêtres, cadres, lustre
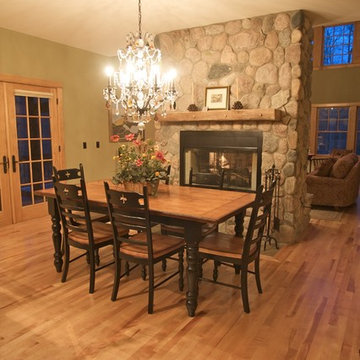
Mid-sized country kitchen/dining combo in Other with green walls, bamboo floors, a two-sided fireplace and a stone fireplace surround.
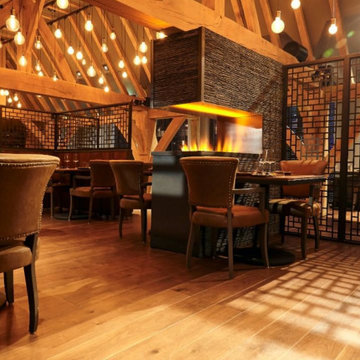
Design ideas for a mid-sized industrial kitchen/dining combo in Kent with grey walls, medium hardwood floors, a two-sided fireplace, a stone fireplace surround, brown floor, vaulted and wallpaper.
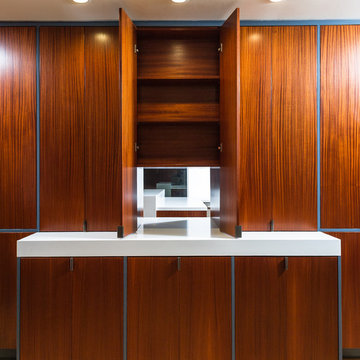
Unlimited Style Photography
Inspiration for a large midcentury open plan dining in Los Angeles with brown walls, a standard fireplace, a tile fireplace surround and light hardwood floors.
Inspiration for a large midcentury open plan dining in Los Angeles with brown walls, a standard fireplace, a tile fireplace surround and light hardwood floors.
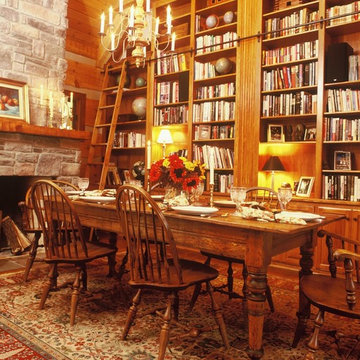
The Dining Room has the backdrop of a library display with the ambience of a warm fire. It looks out into the Kitchen & Living Room with a door that leads to the Guest Bedroom & a door leading to the Laundry & rear side entry.
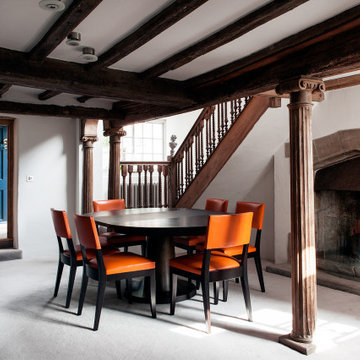
Photo of a large mediterranean dining room in Sussex with white walls, a standard fireplace, a plaster fireplace surround, grey floor and exposed beam.
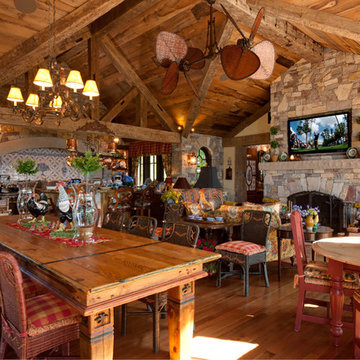
While designed and built for seasonal use only, the building includes a dining and gathering area neighboring the kitchen.
Scott Amundson Photography
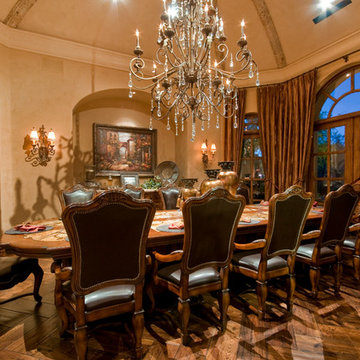
Traditional dining room with a crystal chandelier and custom dining table to seat 12 people.
This is an example of an expansive traditional separate dining room in Phoenix with beige walls, dark hardwood floors, a two-sided fireplace, a stone fireplace surround and brown floor.
This is an example of an expansive traditional separate dining room in Phoenix with beige walls, dark hardwood floors, a two-sided fireplace, a stone fireplace surround and brown floor.
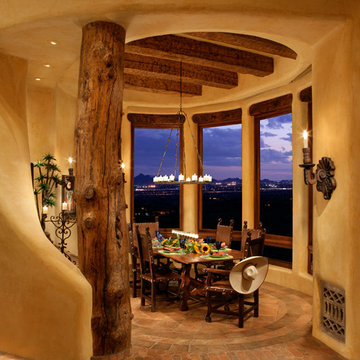
Design ideas for a mid-sized separate dining room in Phoenix with brown walls, terra-cotta floors and a ribbon fireplace.
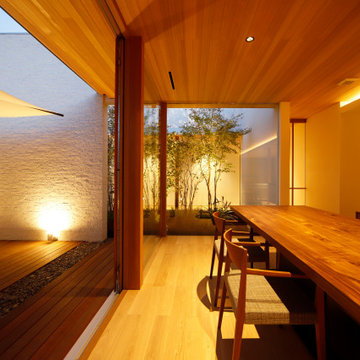
Inspiration for a large modern open plan dining in Other with white walls, medium hardwood floors, a wood stove, a tile fireplace surround and brown floor.
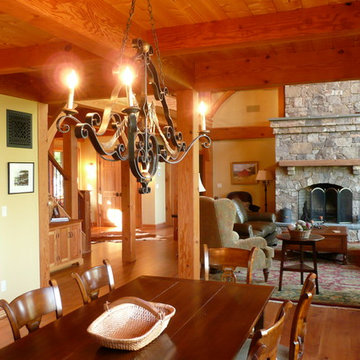
Sitting atop a mountain, this Timberpeg timber frame vacation retreat offers rustic elegance with shingle-sided splendor, warm rich colors and textures, and natural quality materials.
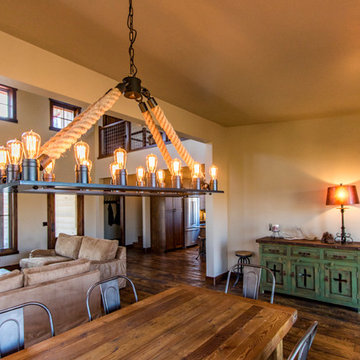
Our customer chose this amazing chandelier -- so tasteful and country elegant!
Design ideas for a large country open plan dining in Denver with beige walls, medium hardwood floors, a standard fireplace, a stone fireplace surround and brown floor.
Design ideas for a large country open plan dining in Denver with beige walls, medium hardwood floors, a standard fireplace, a stone fireplace surround and brown floor.
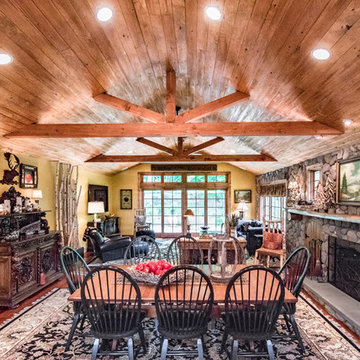
Matthew D'Alto Photography & Design
Inspiration for a mid-sized country open plan dining in New York with yellow walls, medium hardwood floors, a standard fireplace, a stone fireplace surround and brown floor.
Inspiration for a mid-sized country open plan dining in New York with yellow walls, medium hardwood floors, a standard fireplace, a stone fireplace surround and brown floor.
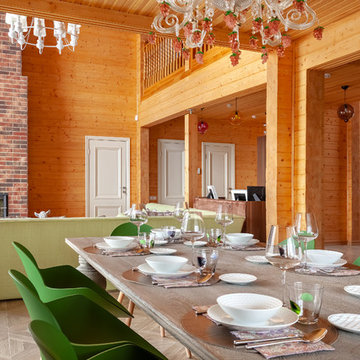
Автор проекта Шикина Ирина
Фото Данилкин Алексей
This is an example of an eclectic kitchen/dining combo in Moscow with brown walls, medium hardwood floors, a standard fireplace, beige floor, timber and wood walls.
This is an example of an eclectic kitchen/dining combo in Moscow with brown walls, medium hardwood floors, a standard fireplace, beige floor, timber and wood walls.
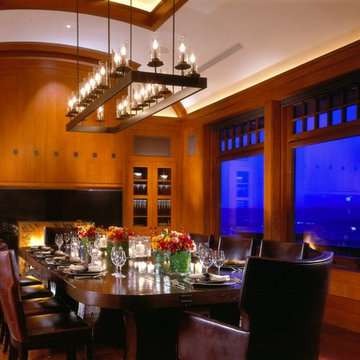
This is an example of a separate dining room in Salt Lake City with brown walls, dark hardwood floors, a standard fireplace and a stone fireplace surround.
All Fireplaces Dining Room Design Ideas
6