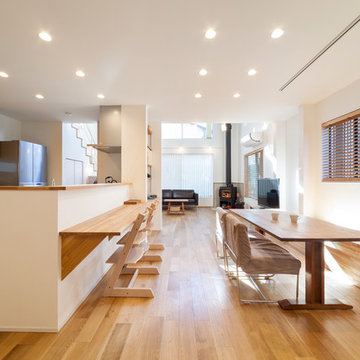All Fireplaces Dining Room Design Ideas
Refine by:
Budget
Sort by:Popular Today
141 - 160 of 415 photos
Item 1 of 3
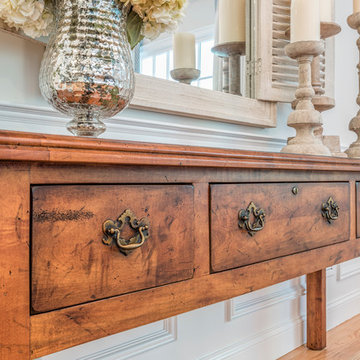
In this open concept room, there’s plenty of space for guests to mill about and to extend the dining table.
Design ideas for a large traditional open plan dining in Boston with white walls, medium hardwood floors, a standard fireplace and brown floor.
Design ideas for a large traditional open plan dining in Boston with white walls, medium hardwood floors, a standard fireplace and brown floor.
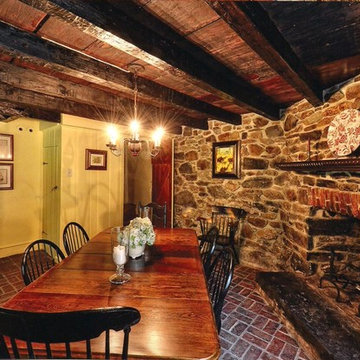
The homeowners wanted to retain as much of the charm in the original house as possible. Little was done to the space aside from painting, power washing and re- pointing the original fireplace, replacing two of the hand hewed ceiling beams.
www.jmbphotoworks.com
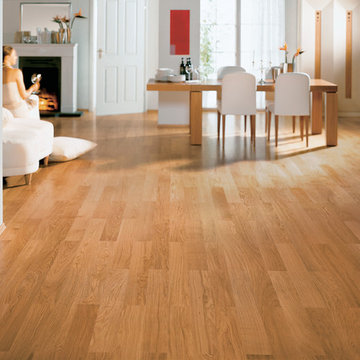
Design ideas for a mid-sized contemporary kitchen/dining combo in Detroit with white walls, medium hardwood floors, a standard fireplace and a plaster fireplace surround.
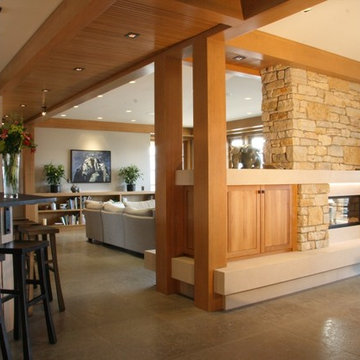
Inspiration for a large contemporary kitchen/dining combo in Vancouver with grey walls, porcelain floors, a two-sided fireplace, a stone fireplace surround, grey floor and exposed beam.
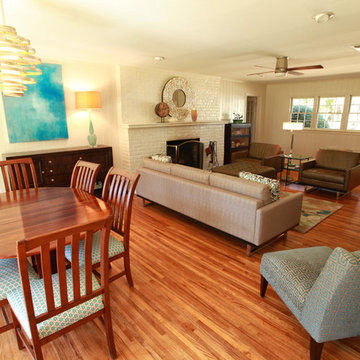
This dining space from a 1940's era home was updated to new milinneum standards for a client who enjoys entertaining. Ceiling beams were removed and updated lighting, including a unique chandalier and contemporary low-profile ceiling fan, was added. Original hardwood floors were patched and refinished. A solid door going to the back patio was replaced with a french door giving it continuity with surrounding large mirrors and adding to the open feeling. "Heaven" original painting anchors the space open to the living room.
Clay Bostian; Creative Photography
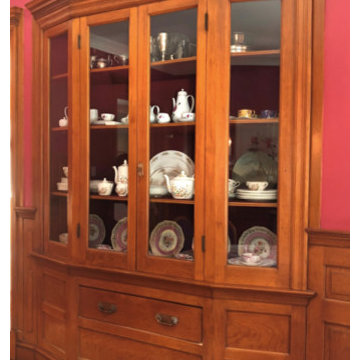
For the dining room color we created a rich raspberry tone starting with Sherwin Williams Gala Pink #6579 and carefully adjusting with tints to our liking! Sharon and I discussed this over the phone a lot, and specified the lacquer finish to marry with this room's rich, mahogany wood paneling. Queen Anne Victorian, Fairfield, Iowa. Belltown Design. Photography by Corelee Dey and Sharon Schmidt.
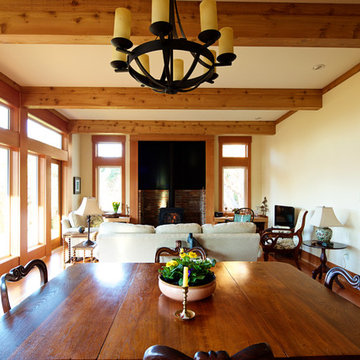
This rancher features an open concept dining and living space, heated by an energy efficient wood burning fireplace. The floor to ceiling windows and wood beams complete this cozy space.
![[Maison d'hôtes] La Petite Folie Honfleur - Pièce principale](https://st.hzcdn.com/fimgs/b3e15a870e846b85_2317-w360-h360-b0-p0--.jpg)
Inspiration for a large dining room in Le Havre with blue walls, linoleum floors, a standard fireplace and brown floor.
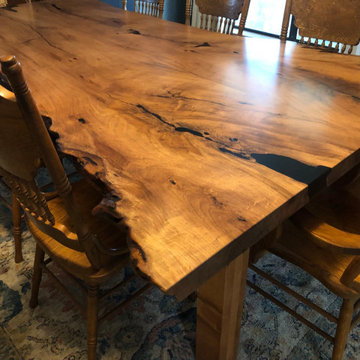
10' Mesquite Live Edge Dining Table with straight Legs
Photo of a large dining room in Austin with brown walls, light hardwood floors and a standard fireplace.
Photo of a large dining room in Austin with brown walls, light hardwood floors and a standard fireplace.
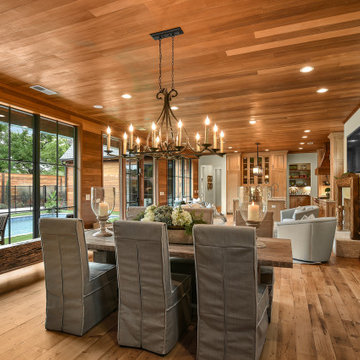
Open spaces, dining room, into family room, and kitchen. With big picture windows looking out on the pool courtyard.
Large country open plan dining in Atlanta with white walls, medium hardwood floors, a standard fireplace, a wood fireplace surround, wood and wood walls.
Large country open plan dining in Atlanta with white walls, medium hardwood floors, a standard fireplace, a wood fireplace surround, wood and wood walls.
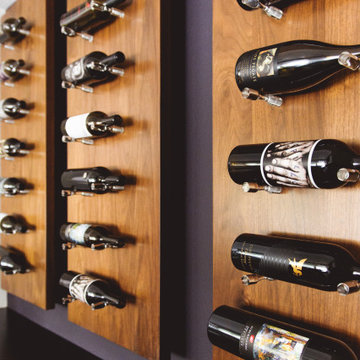
Mid-sized mediterranean open plan dining in San Diego with white walls, medium hardwood floors, a two-sided fireplace, a tile fireplace surround and brown floor.
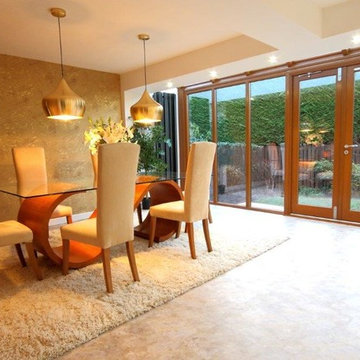
A lovely spacious room created by extending with a simple lean-to glazed frontage transforms the back of this house dramatically. By creating a open plan kitchen dining room with utility area off to the side and extending out just a small way, we bring the light into the now larger room, achieving a WOW factor to the back of this 1970's house.
Photos by Amy Hooton
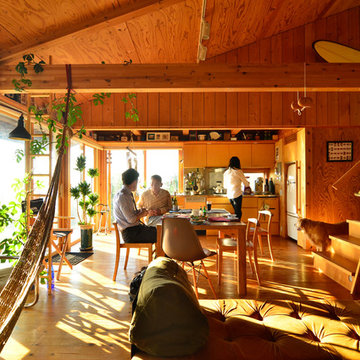
This is an example of an asian open plan dining in Fukuoka with medium hardwood floors, a wood stove and brown floor.
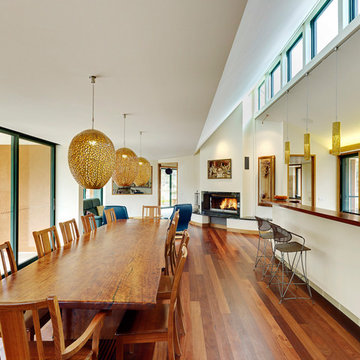
Large contemporary open plan dining in Other with beige walls, medium hardwood floors, a stone fireplace surround, a standard fireplace and brown floor.
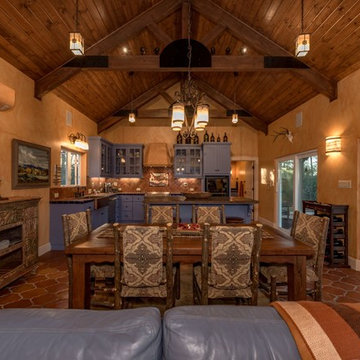
Design ideas for a mid-sized open plan dining in Austin with beige walls, terra-cotta floors, a corner fireplace, a plaster fireplace surround and brown floor.
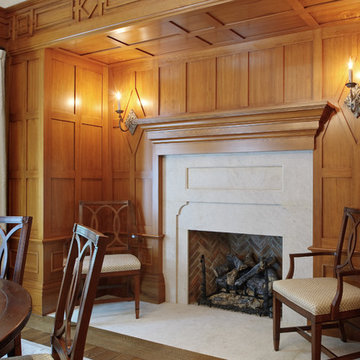
Wood Panelled Dining Room with a Stone Fireplace
Mid-sized traditional kitchen/dining combo in New York with a standard fireplace, brown walls, medium hardwood floors and a stone fireplace surround.
Mid-sized traditional kitchen/dining combo in New York with a standard fireplace, brown walls, medium hardwood floors and a stone fireplace surround.
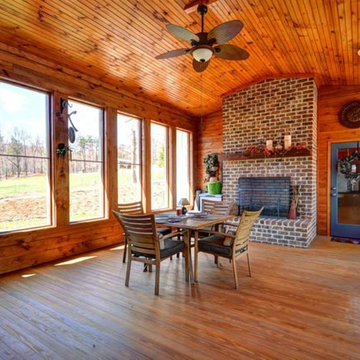
Inspiration for a country dining room in Other with light hardwood floors, a standard fireplace and a brick fireplace surround.
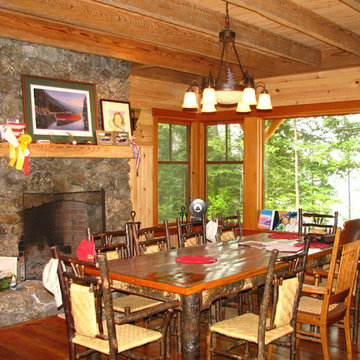
Design ideas for a mid-sized country separate dining room in Other with medium hardwood floors, a standard fireplace and a stone fireplace surround.
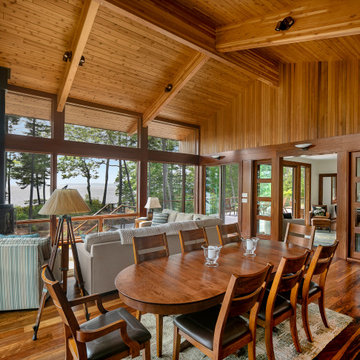
Headland is a NextHouse, situated to take advantage of the site’s panoramic ocean views while still providing privacy from the neighboring property. The home’s solar orientation provides passive solar heat gains in the winter while the home’s deep overhangs provide shade for the large glass windows in the summer. The mono-pitch roof was strategically designed to slope up towards the ocean to maximize daylight and the views.
The exposed post and beam construction allows for clear, open spaces throughout the home, but also embraces a connection with the land to invite the outside in. The aluminum clad windows, fiber cement siding and cedar trim facilitate lower maintenance without compromising the home’s quality or aesthetic.
The homeowners wanted to create a space that welcomed guests for frequent family gatherings. Acorn Deck House Company obliged by designing the home with a focus on indoor and outdoor entertaining spaces with a large, open great room and kitchen, expansive decks and a flexible layout to accommodate visitors. There is also a private master suite and roof deck, which showcases the views while maintaining privacy.
All Fireplaces Dining Room Design Ideas
8
