Dining Room Design Ideas with a Brick Fireplace Surround
Refine by:
Budget
Sort by:Popular Today
41 - 60 of 593 photos
Item 1 of 3
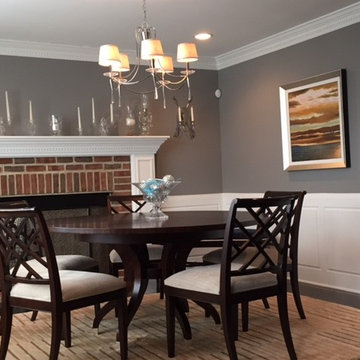
Mid-sized transitional kitchen/dining combo in New York with grey walls, dark hardwood floors, a standard fireplace and a brick fireplace surround.
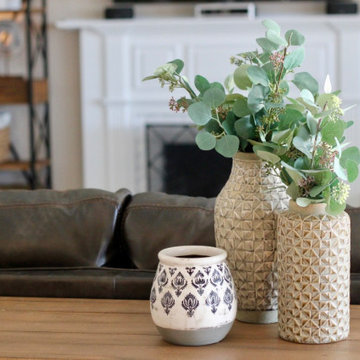
I utilized my client's existing furniture and added new accessories and accent pieces to finish off the room. They live on the Mobile Bay, so I didn't want to obstruct their beautiful views. Mirrors on the opposite wall reflect the water. Coastal colors and tones are found throughout.
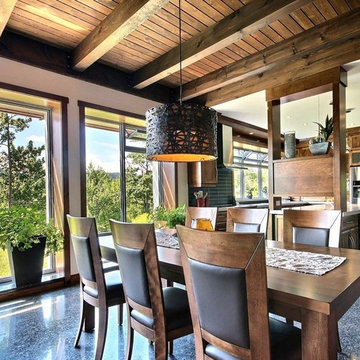
Inspiration for a mid-sized contemporary open plan dining in Montreal with white walls, concrete floors, grey floor, a wood stove and a brick fireplace surround.
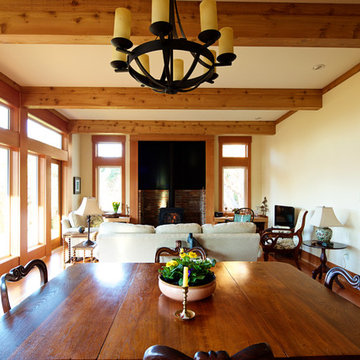
This rancher features an open concept dining and living space, heated by an energy efficient wood burning fireplace. The floor to ceiling windows and wood beams complete this cozy space.
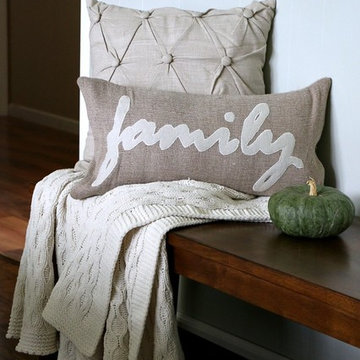
The Colebrook bench embodies casual design at its finest. The rustic oak dining bench is great for accommodating larger families or adding extra seating at those big holiday dinners. And with a raised back edge and footrest stretcher, everyone stays comfortable as they dine.
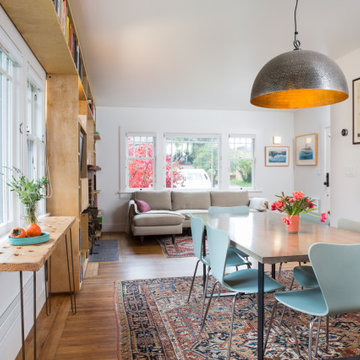
Dining room opened to living room.
Inspiration for a small modern dining room in San Francisco with white walls, light hardwood floors, a standard fireplace and a brick fireplace surround.
Inspiration for a small modern dining room in San Francisco with white walls, light hardwood floors, a standard fireplace and a brick fireplace surround.
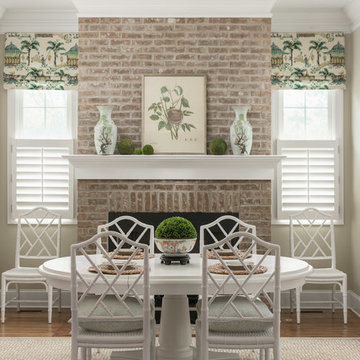
Fireside dining area for Chattanooga clients with Chinoiserie inspired accents.
Morgan Nowland Photography
Design ideas for a mid-sized country dining room in Other with beige walls, medium hardwood floors, a standard fireplace, a brick fireplace surround and brown floor.
Design ideas for a mid-sized country dining room in Other with beige walls, medium hardwood floors, a standard fireplace, a brick fireplace surround and brown floor.
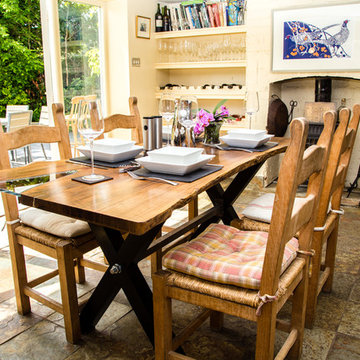
On top, an air-dried walnut slab with live edges preserved on opposing sides. Where the trunk naturally branches, glass has been installed to enhance its raw beauty.
Its original shakes, knots and cracks are accentuated with natural pewter. This table top sits upon ash legs, stabilised by a bracing bar of finished steel, anchored with our own lathe-cut bolt. The piece is finished for hardwearing protection that emphasises the grain of the wood.

Having worked ten years in hospitality, I understand the challenges of restaurant operation and how smart interior design can make a huge difference in overcoming them.
This once country cottage café needed a facelift to bring it into the modern day but we honoured its already beautiful features by stripping back the lack lustre walls to expose the original brick work and constructing dark paneling to contrast.
The rustic bar was made out of 100 year old floorboards and the shelves and lighting fixtures were created using hand-soldered scaffold pipe for an industrial edge. The old front of house bar was repurposed to make bespoke banquet seating with storage, turning the high traffic hallway area from an avoid zone for couples to an enviable space for groups.
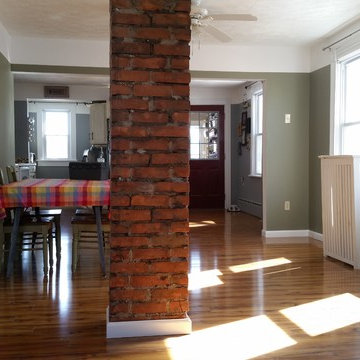
Looking toward the Dining Room & Kitchen from the Living Room, featuring the exposed chimney. We repurposed the casings removed from the kitchen entrance (see BEFORE pic) to frame the door on the left.

各フロアがスキップしてつながる様子。色んな方向から光が入ります。
photo : Shigeo Ogawa
Mid-sized modern kitchen/dining combo in Other with white walls, plywood floors, a wood stove, a brick fireplace surround, brown floor, timber and planked wall panelling.
Mid-sized modern kitchen/dining combo in Other with white walls, plywood floors, a wood stove, a brick fireplace surround, brown floor, timber and planked wall panelling.
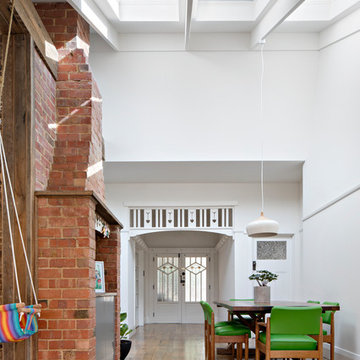
The original ceiling was raised with new skylights to let in natural light. This used to be the darkest room in the house. Internal walls were removed to create a large dining area and circulation space to the children's bedrooms. The original entry was refurbished to tie in with the rest of the house and extension.
Photography by Tatjana Plitt
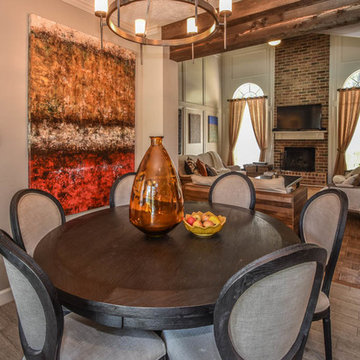
This Houston kitchen remodel turned an outdated bachelor pad into a contemporary dream fit for newlyweds.
The client wanted a contemporary, somewhat commercial look, but also something homey with a comfy, family feel. And they couldn't go too contemporary, since the style of the home is so traditional.
The clean, contemporary, white-black-and-grey color scheme is just the beginning of this transformation from the previous kitchen,
The revamped 20-by-15-foot kitchen and adjoining dining area also features new stainless steel appliances by Maytag, lighting and furnishings by Restoration Hardware and countertops in white Carrara marble and Absolute Black honed granite.
The paneled oak cabinets are now painted a crisp, bright white and finished off with polished nickel pulls. The center island is now a cool grey a few shades darker than the warm grey on the walls. On top of the grey on the new sheetrock, previously covered in a camel-colored textured paint, is Sherwin Williams' Faux Impressions sparkly "Striae Quartz Stone."
Ho-hum 12-inch ceramic floor tiles with a western motif border have been replaced with grey tile "planks" resembling distressed wood. An oak-paneled flush-mount light fixture has given way to recessed lights and barn pendant lamps in oil rubbed bronze from Restoration Hardware. And the section housing clunky upper and lower banks of cabinets between the kitchen an dining area now has a sleek counter-turned-table with custom-milled legs.
At first, the client wanted to open up that section altogether, but then realized they needed more counter space. The table - a continuation of the granite countertop - was the perfect solution. Plus, it offered space for extra seating.
The black, high-back and low-back bar stools are also from Restoration Hardware - as is the new round chandelier and the dining table over which it hangs.
Outdoor Homescapes of Houston also took out a wall between the kitchen and living room and remodeled the adjoining living room as well. A decorative cedar beam stained Minwax Jacobean now spans the ceiling where the wall once stood.
The oak paneling and stairway railings in the living room, meanwhile, also got a coat of white paint and new window treatments and light fixtures from Restoration Hardware. Staining the top handrailing with the same Jacobean dark stain, however, boosted the new contemporary look even more.
The outdoor living space also got a revamp, with a new patio ceiling also stained Jacobean and new outdoor furniture and outdoor area rug from Restoration Hardware. The furniture is from the Klismos collection, in weathered zinc, with Sunbrella fabric in the color "Smoke."
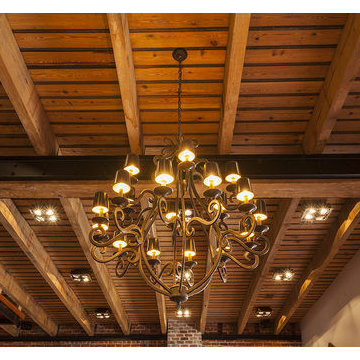
Southern Arch reclaimed Antique Heart Pine decking provides warmth as the ceiling for the first floor of this rustic meets industrial Downtown New Orleans home!
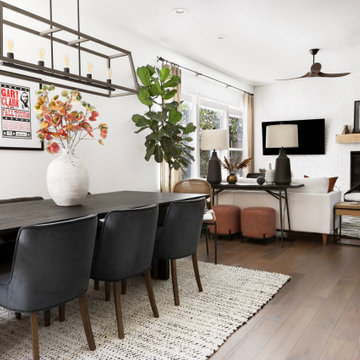
This 3,569-square foot, 3-story new build was part of Dallas's Green Build Program. This minimalist rocker pad boasts beautiful energy efficiency, painted brick, wood beams and serves as the perfect backdrop to Dallas' favorite landmarks near popular attractions, like White Rock Lake and Deep Ellum; a melting pot of art, music, and nature. Walk into this home and you're greeted with industrial accents and minimal Mid-Century Modern flair. Expansive windows flood the open-floor plan living room/dining area in light. The homeowner wanted a pristine space that reflects his love of alternative rock bands. To bring this into his new digs, all the walls were painted white and we added pops of bold colors through custom-framed band posters, paired with velvet accents, vintage-inspired patterns, and jute fabrics. A modern take on hippie style with masculine appeal. A gleaming example of how eclectic-chic living can have a place in your modern abode, showcased by nature, music memorabilia and bluesy hues. The bedroom is a masterpiece of contrast. The dark hued walls contrast with the room's luxurious velvet cognac bed. Fluted mid-century furniture is found alongside metal and wood accents with greenery, which help to create an opulent, welcoming atmosphere for this home.
“When people come to my home, the first thing they say is that it looks like a magazine! As nice as it looks, it is inviting and comfortable and we use it. I enjoyed the entire process working with Veronica and her team. I am 100% sure that I will use them again and highly recommend them to anyone." Tucker M., Client
Designer: @designwithronnie
Architect: @mparkerdesign
Photography: @mattigreshaminteriors
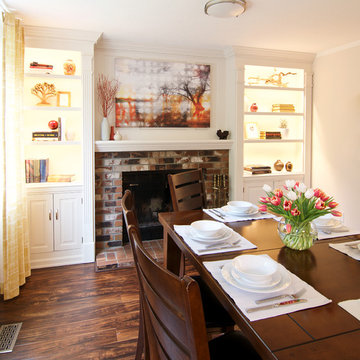
This project is a great example of how small changes can have a huge impact on a space.
Our clients wanted to have a more functional dining and living areas while combining his modern and hers more traditional style. The goal was to bring the space into the 21st century aesthetically without breaking the bank.
We first tackled the massive oak built-in fireplace surround in the dining area, by painting it a lighter color. We added built-in LED lights, hidden behind each shelf ledge, to provide soft accent lighting. By changing the color of the trim and walls, we lightened the whole space up. We turned a once unused space, adjacent to the living room into a much-needed library, accommodating an area for the electric piano. We added light modern sectional, an elegant coffee table, and a contemporary TV media unit in the living room.
New dark wood floors, stylish accessories and yellow drapery add warmth to the space and complete the look.
The home is now ready for a grand party with champagne and live entertainment.
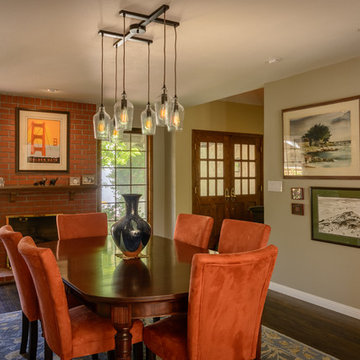
Blue Gator Photography
Photo of a mid-sized eclectic dining room in San Francisco with grey walls, dark hardwood floors, a standard fireplace and a brick fireplace surround.
Photo of a mid-sized eclectic dining room in San Francisco with grey walls, dark hardwood floors, a standard fireplace and a brick fireplace surround.
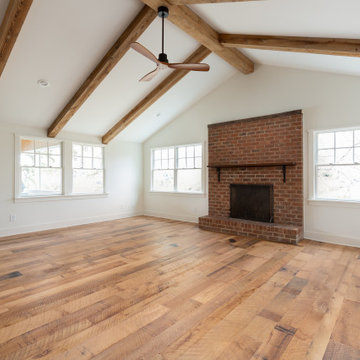
Design ideas for a small country open plan dining with white walls, medium hardwood floors, a standard fireplace, a brick fireplace surround and brown floor.
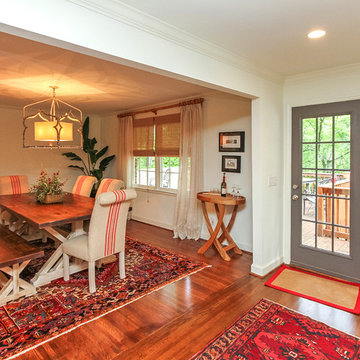
Frick Fotos
Photo of a mid-sized traditional kitchen/dining combo in Charlotte with white walls, dark hardwood floors, a standard fireplace and a brick fireplace surround.
Photo of a mid-sized traditional kitchen/dining combo in Charlotte with white walls, dark hardwood floors, a standard fireplace and a brick fireplace surround.
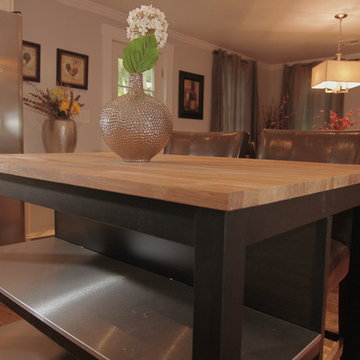
John Dellanno
Photo of a small traditional kitchen/dining combo in Boston with beige walls, dark hardwood floors, no fireplace and a brick fireplace surround.
Photo of a small traditional kitchen/dining combo in Boston with beige walls, dark hardwood floors, no fireplace and a brick fireplace surround.
Dining Room Design Ideas with a Brick Fireplace Surround
3