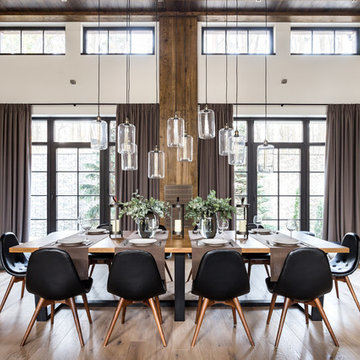Dining Room Design Ideas with a Concrete Fireplace Surround and a Stone Fireplace Surround
Refine by:
Budget
Sort by:Popular Today
41 - 60 of 12,811 photos
Item 1 of 3
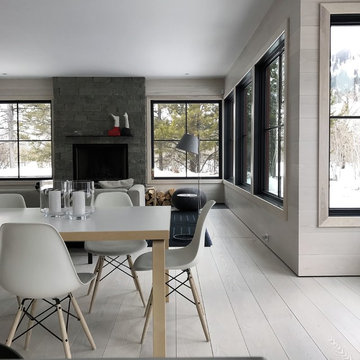
Design ideas for a large scandinavian open plan dining in New York with grey walls, light hardwood floors, a standard fireplace, grey floor and a stone fireplace surround.
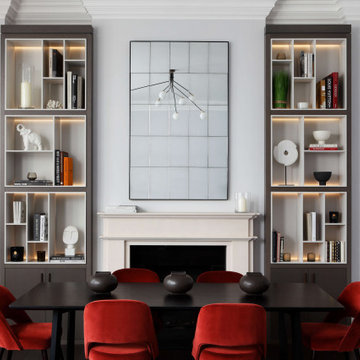
The finished living room at our Kensington apartment renovation. My client wanted a furnishing make-over, so there was no building work required in this stage of the project.
We split the area into the Living room and Dining Room - we will post more images over the coming days..
We wanted to add a splash of colour to liven the space and we did this though accessories, cushions, artwork and the dining chairs. The space works really well and and we changed the bland original living room into a room full of energy and character..
The start of the process was to create floor plans, produce a CAD layout and specify all the furnishing. We designed two bespoke bookcases and created a large window seat hiding the radiators. We also installed a new fireplace which became a focal point at the far end of the room..
I hope you like the photos. We love getting comments from you, so please let me know your thoughts. I would like to say a special thank you to my client, who has been a pleasure to work with and has allowed me to photograph his apartment. We are looking forward to the next phase of this project, which involves extending the property and updating the bathrooms.
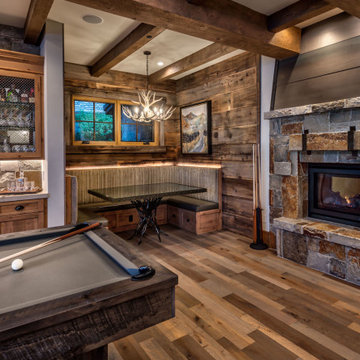
The built in dining nook adds the perfect place for a small dinner or to play a family board game.
Mid-sized arts and crafts dining room in Other with grey walls, medium hardwood floors, a two-sided fireplace, a stone fireplace surround and brown floor.
Mid-sized arts and crafts dining room in Other with grey walls, medium hardwood floors, a two-sided fireplace, a stone fireplace surround and brown floor.
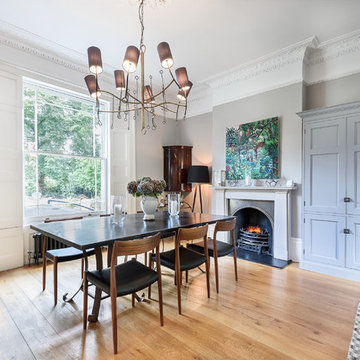
A traditional Victorian interior with a modern twist photographed by Tim Clarke-Payton
Inspiration for a large transitional open plan dining in London with grey walls, light hardwood floors, a standard fireplace, a stone fireplace surround and yellow floor.
Inspiration for a large transitional open plan dining in London with grey walls, light hardwood floors, a standard fireplace, a stone fireplace surround and yellow floor.
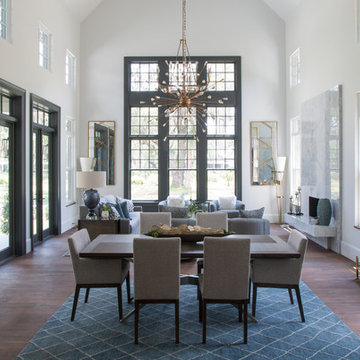
The great room, with 23 foot ceilings, flows just off the kitchen. The combination of nine operable windows + transoms create this "wall of windows" that allows natural light to flood the great room, while also giving stunning outside views of the lagoon, bridge and village. It serves as a dramatic focal point for the entire living space.
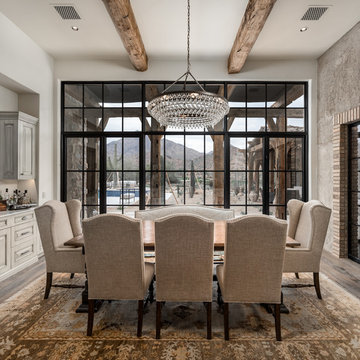
Formal dining room with bricks & masonry, double entry doors, exposed beams, and recessed lighting.
Design ideas for an expansive country separate dining room in Phoenix with multi-coloured walls, dark hardwood floors, a standard fireplace, a stone fireplace surround, brown floor, exposed beam and brick walls.
Design ideas for an expansive country separate dining room in Phoenix with multi-coloured walls, dark hardwood floors, a standard fireplace, a stone fireplace surround, brown floor, exposed beam and brick walls.
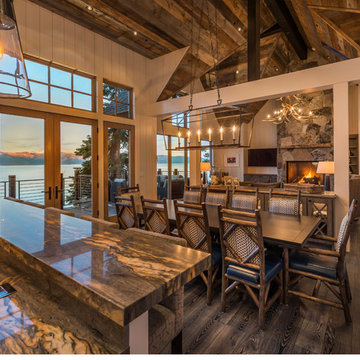
Vance Fox
Mid-sized country open plan dining in Sacramento with white walls, dark hardwood floors, a standard fireplace, a stone fireplace surround and grey floor.
Mid-sized country open plan dining in Sacramento with white walls, dark hardwood floors, a standard fireplace, a stone fireplace surround and grey floor.
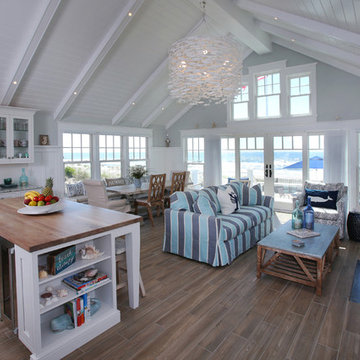
Inspiration for a beach style open plan dining in Philadelphia with white walls, medium hardwood floors, a standard fireplace, a stone fireplace surround and brown floor.
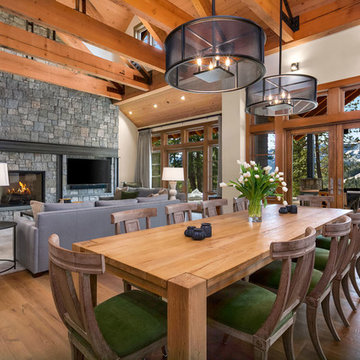
A contemporary farmhouse dining room with some surprising accents fabrics! A mixture of wood adds contrast and keeps the open space from looking monotonous. Black accented chandeliers and luscious green velvets add the finishing touch, making this dining area pop!
Designed by Michelle Yorke Interiors who also serves Seattle as well as Seattle's Eastside suburbs from Mercer Island all the way through Issaquah.
For more about Michelle Yorke, click here: https://michelleyorkedesign.com/
To learn more about this project, click here: https://michelleyorkedesign.com/cascade-mountain-home/
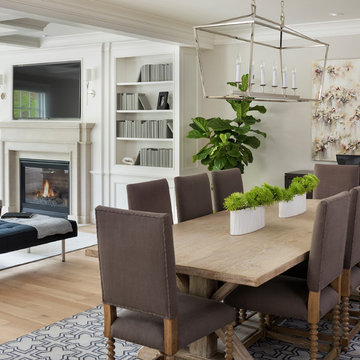
Builder: John Kraemer & Sons | Building Architecture: Charlie & Co. Design | Interiors: Martha O'Hara Interiors | Photography: Landmark Photography
This is an example of a mid-sized transitional open plan dining in Minneapolis with grey walls, light hardwood floors, a standard fireplace and a stone fireplace surround.
This is an example of a mid-sized transitional open plan dining in Minneapolis with grey walls, light hardwood floors, a standard fireplace and a stone fireplace surround.
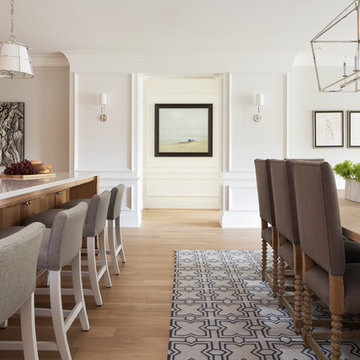
Builder: John Kraemer & Sons | Building Architecture: Charlie & Co. Design | Interiors: Martha O'Hara Interiors | Photography: Landmark Photography
Inspiration for a mid-sized transitional open plan dining in Minneapolis with grey walls, light hardwood floors, a standard fireplace and a stone fireplace surround.
Inspiration for a mid-sized transitional open plan dining in Minneapolis with grey walls, light hardwood floors, a standard fireplace and a stone fireplace surround.
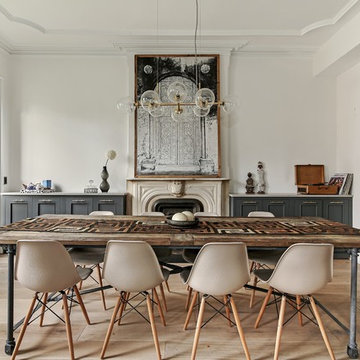
Allyson Lubow
Photo of a mid-sized eclectic kitchen/dining combo in Philadelphia with white walls, medium hardwood floors, beige floor, a standard fireplace and a stone fireplace surround.
Photo of a mid-sized eclectic kitchen/dining combo in Philadelphia with white walls, medium hardwood floors, beige floor, a standard fireplace and a stone fireplace surround.
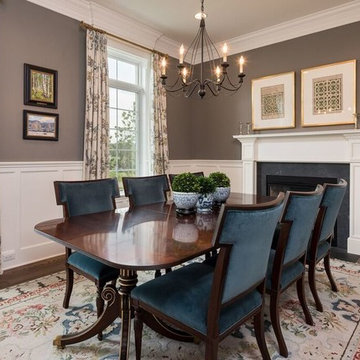
Design ideas for a mid-sized traditional separate dining room in Other with brown walls, dark hardwood floors, a standard fireplace, a concrete fireplace surround and brown floor.
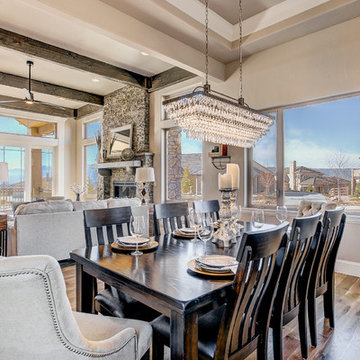
Inspiration for a mid-sized transitional open plan dining in Denver with beige walls, medium hardwood floors, a standard fireplace, a stone fireplace surround and beige floor.
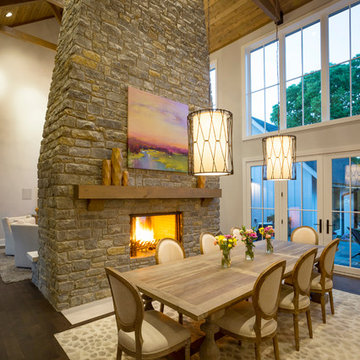
RVP Photography
Inspiration for a country kitchen/dining combo in Cincinnati with grey walls, dark hardwood floors, a two-sided fireplace and a stone fireplace surround.
Inspiration for a country kitchen/dining combo in Cincinnati with grey walls, dark hardwood floors, a two-sided fireplace and a stone fireplace surround.
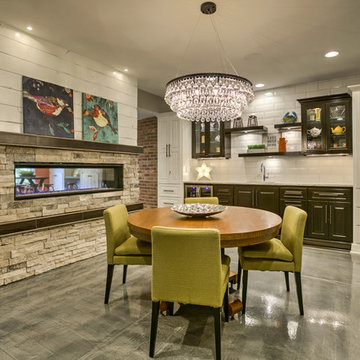
Interior Design by Falcone Hybner Design, Inc. Photos by Amoura Production.
This is an example of a large transitional open plan dining in Omaha with grey walls, a two-sided fireplace, concrete floors, a stone fireplace surround and grey floor.
This is an example of a large transitional open plan dining in Omaha with grey walls, a two-sided fireplace, concrete floors, a stone fireplace surround and grey floor.
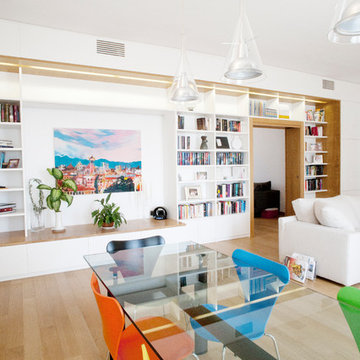
libreria di 13 metri,disegnata e studiata su misura, per le esigenze del cliente, realizzata da un artigiano di fiducia:
porta formata da 4 pannelli a scomparsa che si integra nella libreria
impianto di aria condizionata nascosto nei pannelli superiori
Luci Led integrate nella struttura
cassettoni sottostanti alla panca per guadagnare spazio
e mobile bar
ph. Luca Caizzi
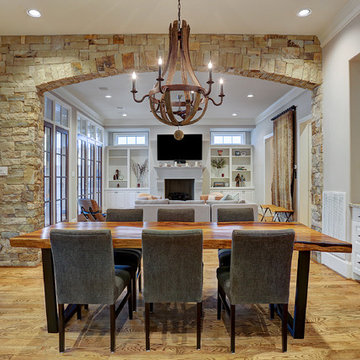
Traditional open plan dining in Houston with beige walls, light hardwood floors, a standard fireplace, a concrete fireplace surround and brown floor.
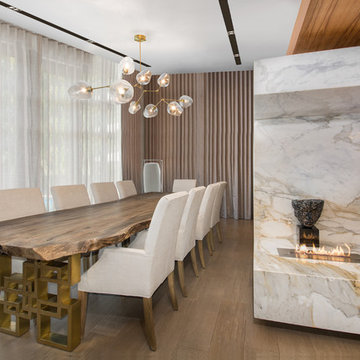
Large contemporary open plan dining in Miami with dark hardwood floors, multi-coloured walls, a two-sided fireplace and a stone fireplace surround.
Dining Room Design Ideas with a Concrete Fireplace Surround and a Stone Fireplace Surround
3
