Dining Room Design Ideas with a Concrete Fireplace Surround and Grey Floor
Refine by:
Budget
Sort by:Popular Today
61 - 80 of 196 photos
Item 1 of 3
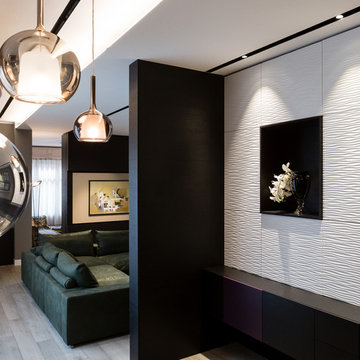
La sala da pranzo è in continuità con la cucina Boffi con il piano in acciaio
sono state create con la CLEAF delle pareti con un decoro grafico ed essenziale che impreziosiscono le finiture.
le Boiserie sono in parte apribili e in parte solo decorative
foto marco Curatolo
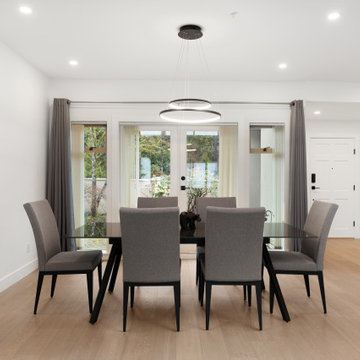
Beautiful Four Bedroom, Three Bathroom West Vancouver Home Renovation Project Featuring An Open Concept Living And Kitchen Area, Office, and Laundry. The Finishes Include, Custom Shaker Cabinetry, Large Format Tile In The Ensuite Bathroom, Quartz Counter-tops and Back Splash, Hand Scraped Engineered Oak Hardwood Through Out, LED Lighting Upgrade with over 60 New Pot Lights added, and Fresh Custom Designer Paint By Benjmain Moore Through Out. West Vancouver Home Builder Goldcon Construction.
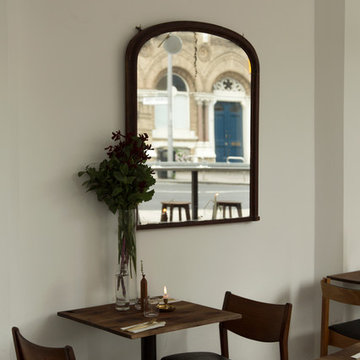
Photo: Alexander Papakonstandinou
Design ideas for a mid-sized contemporary open plan dining in London with white walls, porcelain floors, a standard fireplace, a concrete fireplace surround and grey floor.
Design ideas for a mid-sized contemporary open plan dining in London with white walls, porcelain floors, a standard fireplace, a concrete fireplace surround and grey floor.
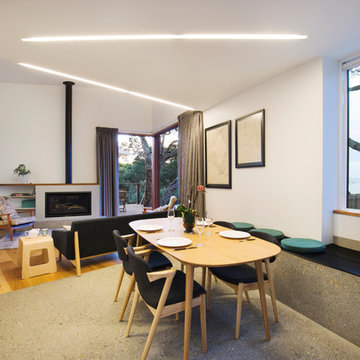
Potho credit: Peter Nevett
Inspiration for a mid-sized scandinavian open plan dining in Melbourne with white walls, concrete floors, a wood stove, a concrete fireplace surround and grey floor.
Inspiration for a mid-sized scandinavian open plan dining in Melbourne with white walls, concrete floors, a wood stove, a concrete fireplace surround and grey floor.
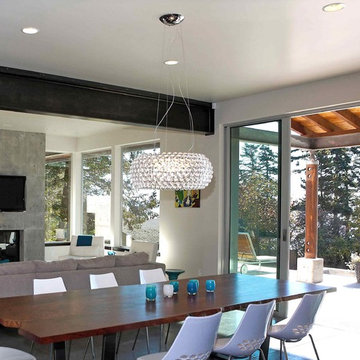
View of dining area, opening onto outdoor terrace. Photography by Ian Gleadle.
Inspiration for a mid-sized contemporary open plan dining in Seattle with white walls, concrete floors, a standard fireplace, a concrete fireplace surround and grey floor.
Inspiration for a mid-sized contemporary open plan dining in Seattle with white walls, concrete floors, a standard fireplace, a concrete fireplace surround and grey floor.
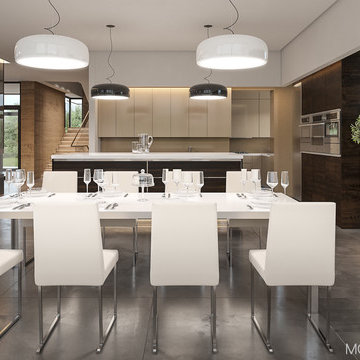
Mid-sized modern kitchen/dining combo in Other with black walls, ceramic floors, a two-sided fireplace, a concrete fireplace surround and grey floor.
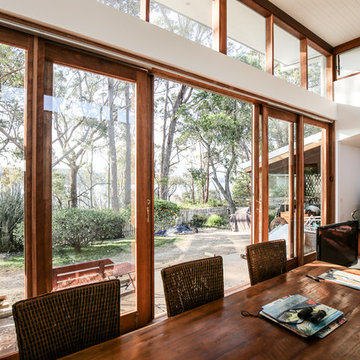
Inspiration for a large country open plan dining in Wollongong with white walls, concrete floors, a wood stove, a concrete fireplace surround and grey floor.
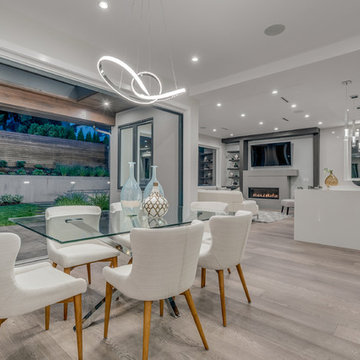
Contemporary dining room in Vancouver with white walls, laminate floors, a standard fireplace, a concrete fireplace surround and grey floor.
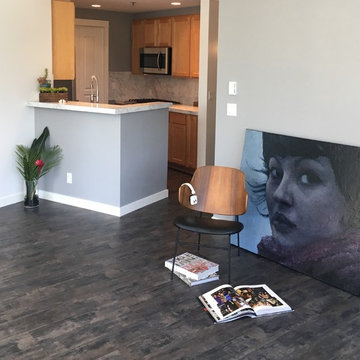
Inspiration for a small kitchen/dining combo in Seattle with grey walls, vinyl floors, a standard fireplace, a concrete fireplace surround and grey floor.
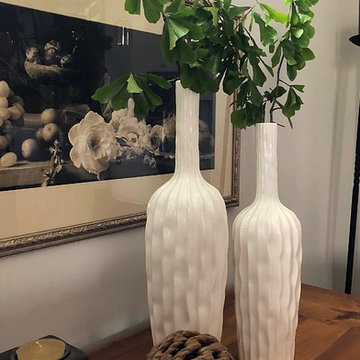
View from the dining space
Large eclectic kitchen/dining combo in Atlanta with grey walls, dark hardwood floors, a standard fireplace, a concrete fireplace surround and grey floor.
Large eclectic kitchen/dining combo in Atlanta with grey walls, dark hardwood floors, a standard fireplace, a concrete fireplace surround and grey floor.
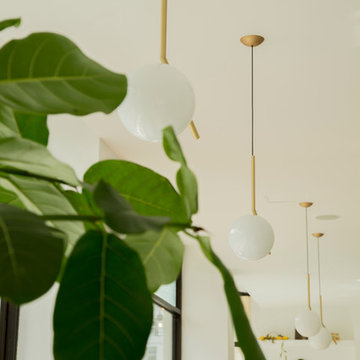
Photo: Alexander Papakonstandinou
Photo of a mid-sized contemporary open plan dining in London with white walls, porcelain floors, a standard fireplace, a concrete fireplace surround and grey floor.
Photo of a mid-sized contemporary open plan dining in London with white walls, porcelain floors, a standard fireplace, a concrete fireplace surround and grey floor.
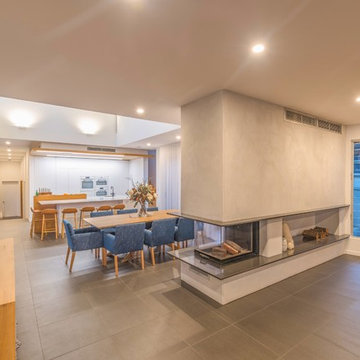
Inspiration for a contemporary open plan dining in Sunshine Coast with white walls, ceramic floors, a two-sided fireplace, a concrete fireplace surround and grey floor.
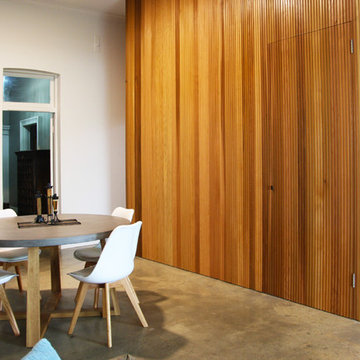
This is an example of a mid-sized open plan dining in Adelaide with white walls, concrete floors, a wood stove, a concrete fireplace surround and grey floor.
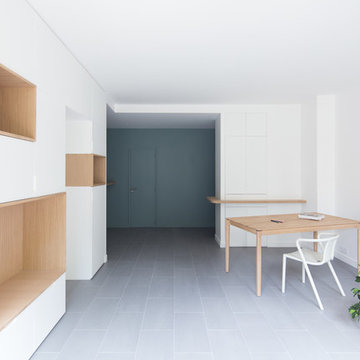
Philippe Billard
Photo of a large contemporary open plan dining in Paris with white walls, concrete floors, no fireplace, a concrete fireplace surround and grey floor.
Photo of a large contemporary open plan dining in Paris with white walls, concrete floors, no fireplace, a concrete fireplace surround and grey floor.
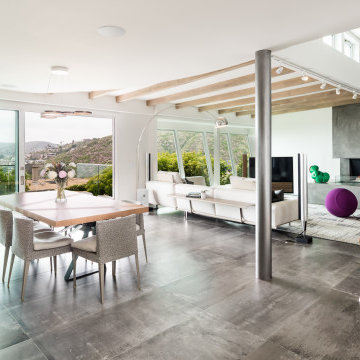
This is an example of a large contemporary open plan dining in Orange County with white walls, porcelain floors, a two-sided fireplace, a concrete fireplace surround and grey floor.
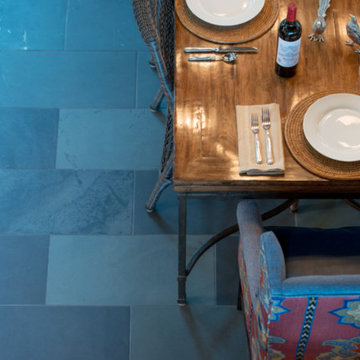
Large traditional kitchen/dining combo in Boston with beige walls, slate floors, a hanging fireplace, a concrete fireplace surround and grey floor.
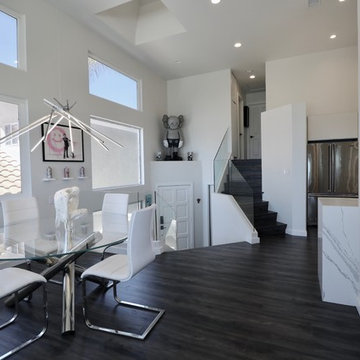
Design ideas for a mid-sized modern kitchen/dining combo in Orange County with white walls, laminate floors, a standard fireplace, a concrete fireplace surround and grey floor.
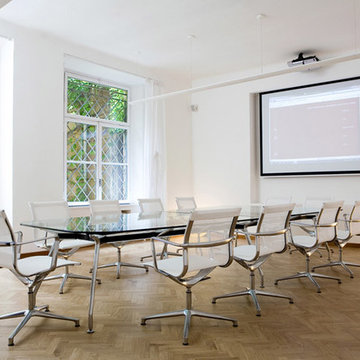
Aluminium Bürostuhl mit automatischem Drehrückstellfunktion für Ihr Konferenzraum.
Photo of a mid-sized contemporary dining room in Berlin with green walls, grey floor, light hardwood floors, no fireplace and a concrete fireplace surround.
Photo of a mid-sized contemporary dining room in Berlin with green walls, grey floor, light hardwood floors, no fireplace and a concrete fireplace surround.
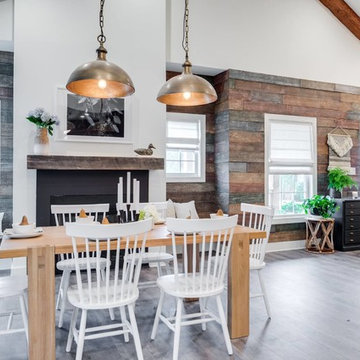
Photo of a mid-sized country separate dining room in New York with white walls, dark hardwood floors, a standard fireplace, a concrete fireplace surround and grey floor.
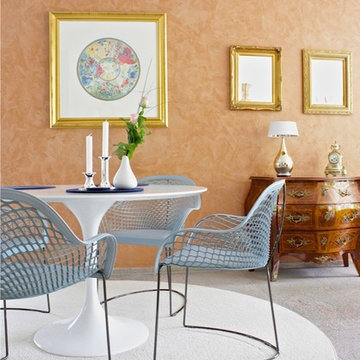
Photo of a large eclectic open plan dining in Frankfurt with orange walls, carpet, a corner fireplace, a concrete fireplace surround and grey floor.
Dining Room Design Ideas with a Concrete Fireplace Surround and Grey Floor
4