All Ceiling Designs Dining Room Design Ideas with a Concrete Fireplace Surround
Refine by:
Budget
Sort by:Popular Today
21 - 40 of 165 photos
Item 1 of 3
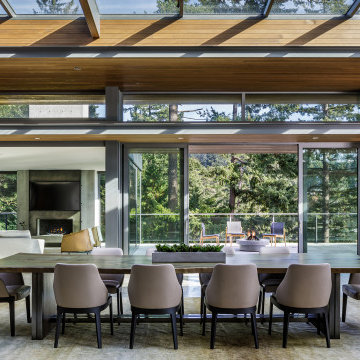
Photo of an expansive contemporary open plan dining in Vancouver with concrete floors, a standard fireplace, a concrete fireplace surround and exposed beam.

The interior of the home is immediately welcoming with the anterior of the home clad in full-height windows, beckoning you into the home with views and light. The open floor plan leads you into the family room, adjoined by the dining room and in-line kitchen. A balcony is immediately off the dining area, providing a quick escape to the outdoor refuge of Whitefish. Glo’s A5 double pane windows were used to create breathtaking views that are the crown jewels of the home’s design. Furthermore, the full height curtain wall windows and 12’ lift and slide doors provide views as well as thermal performance. The argon-filled glazing, multiple air seals, and larger thermal break make these aluminum windows durable and long-lasting.
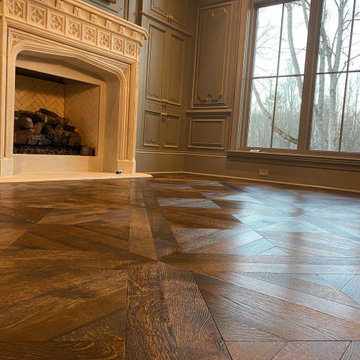
Handcut french parquet floors, installed, sanded wirebrushed and oiled with hardwax oil
Photo of a mid-sized traditional open plan dining in Atlanta with metallic walls, dark hardwood floors, a standard fireplace, a concrete fireplace surround, recessed and panelled walls.
Photo of a mid-sized traditional open plan dining in Atlanta with metallic walls, dark hardwood floors, a standard fireplace, a concrete fireplace surround, recessed and panelled walls.
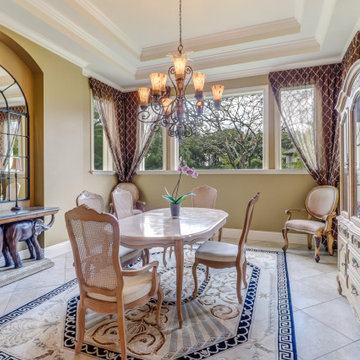
Follow the beautifully paved brick driveway and walk right into your dream home! Custom-built on 2006, it features 4 bedrooms, 5 bathrooms, a study area, a den, a private underground pool/spa overlooking the lake and beautifully landscaped golf course, and the endless upgrades! The cul-de-sac lot provides extensive privacy while being perfectly situated to get the southwestern Floridian exposure. A few special features include the upstairs loft area overlooking the pool and golf course, gorgeous chef's kitchen with upgraded appliances, and the entrance which shows an expansive formal room with incredible views. The atrium to the left of the house provides a wonderful escape for horticulture enthusiasts, and the 4 car garage is perfect for those expensive collections! The upstairs loft is the perfect area to sit back, relax and overlook the beautiful scenery located right outside the walls. The curb appeal is tremendous. This is a dream, and you get it all while being located in the boutique community of Renaissance, known for it's Arthur Hills Championship golf course!
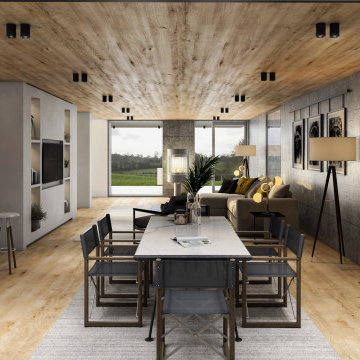
This grand designs house is part earth sheltered. It has a concrete structure set into the slope of the site with a simple timber structure above at first floor. The interior space is flooded with daylight from the sides and from above. The open plan living spaces are ideal for a younger family who like to spend lots of time outside in the garden space.
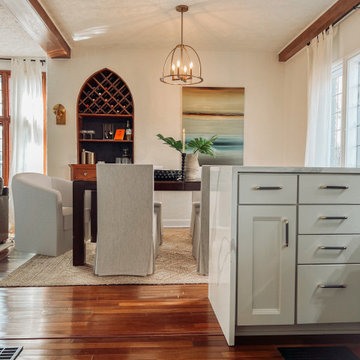
This is an example of a mid-sized contemporary kitchen/dining combo in Indianapolis with white walls, dark hardwood floors, a standard fireplace, a concrete fireplace surround, brown floor and exposed beam.
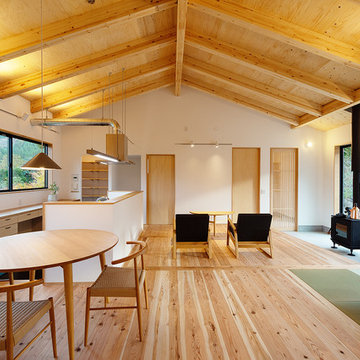
大自然に囲まれた薪ストーブが似合うおしゃれな平屋。ダイニングテーブルは丸テーブルとし、家族で仲良く食事ができるようにしました。背面には大きな腰窓を連続で配置して、新城の美しい山々を眺められるようにしています。
Large scandinavian open plan dining in Other with a wood stove, a concrete fireplace surround, white walls, medium hardwood floors, brown floor, wood and wallpaper.
Large scandinavian open plan dining in Other with a wood stove, a concrete fireplace surround, white walls, medium hardwood floors, brown floor, wood and wallpaper.
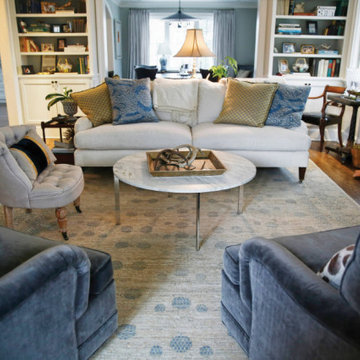
Photo of a large traditional separate dining room in Other with grey walls, light hardwood floors, no fireplace, a concrete fireplace surround, brown floor, wallpaper and brick walls.

Large contemporary open plan dining with multi-coloured walls, concrete floors, a two-sided fireplace, a concrete fireplace surround, grey floor, timber and decorative wall panelling.
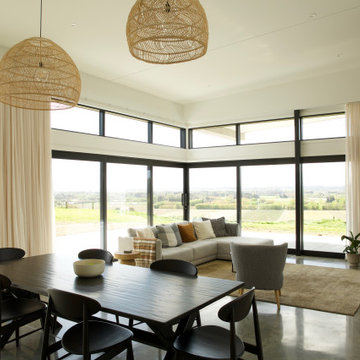
This is an example of a large modern kitchen/dining combo in Other with white walls, concrete floors, a concrete fireplace surround, grey floor and vaulted.

Construido en 1910, el piso de 158 m2 en la calle Bruc tiene todo el encanto de la época, desde los azulejos hidráulicos hasta las molduras, sin olvidar las numerosas puertas con vidrieras y los elementos de carpintería.
Lo más interesante de este apartamento son los azulejos hidráulicos, que son diferentes en cada habitación. Esto nos llevó a una decoración minimalista para dar paso a los motivos muy coloridos y poderosos del suelo.
Fue necesario realizar importantes obras de renovación, especialmente en la galería donde la humedad había deteriorado por completo la carpintería.

Contemporary open plan dining room and kitchen with views of the garden and adjacent interior spaces.
Inspiration for a large contemporary kitchen/dining combo in London with white walls, light hardwood floors, a hanging fireplace, a concrete fireplace surround, beige floor, recessed and panelled walls.
Inspiration for a large contemporary kitchen/dining combo in London with white walls, light hardwood floors, a hanging fireplace, a concrete fireplace surround, beige floor, recessed and panelled walls.

This stunning custom four sided glass fireplace with traditional logset boasts the largest flames on the market and safe-to-touch glass with our Patent-Pending dual pane glass cooling system.
Fireplace Manufacturer: Acucraft Fireplaces
Architect: Eigelberger
Contractor: Brikor Associates
Interior Furnishing: Chalissima

The Clear Lake Cottage proposes a simple tent-like envelope to house both program of the summer home and the sheltered outdoor spaces under a single vernacular form.
A singular roof presents a child-like impression of house; rectilinear and ordered in symmetry while playfully skewed in volume. Nestled within a forest, the building is sculpted and stepped to take advantage of the land; modelling the natural grade. Open and closed faces respond to shoreline views or quiet wooded depths.
Like a tent the porosity of the building’s envelope strengthens the experience of ‘cottage’. All the while achieving privileged views to the lake while separating family members for sometimes much need privacy.
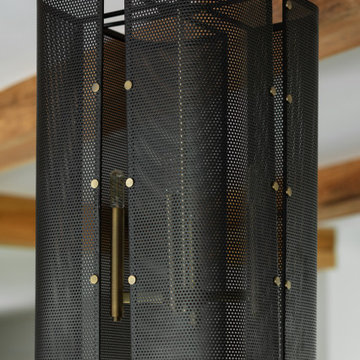
Dining room chandelier of modern luxury farmhouse in Pass Christian Mississippi photographed for Watters Architecture by Birmingham Alabama based architectural and interiors photographer Tommy Daspit.
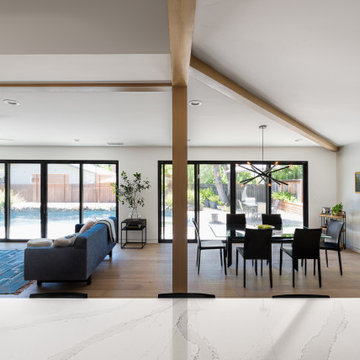
This is an example of a mid-sized midcentury open plan dining in Sacramento with white walls, light hardwood floors, a two-sided fireplace, a concrete fireplace surround, brown floor and exposed beam.
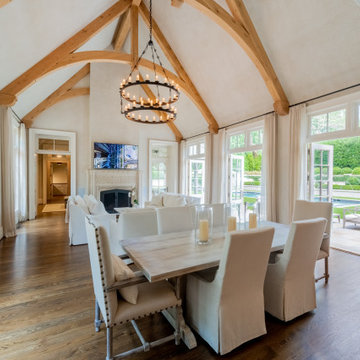
Large contemporary dining room in Atlanta with beige walls, dark hardwood floors, a standard fireplace, a concrete fireplace surround, brown floor and exposed beam.
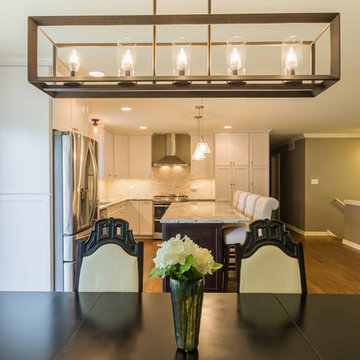
Inspiration for a mid-sized transitional kitchen/dining combo in Chicago with grey walls, medium hardwood floors, a standard fireplace, a concrete fireplace surround, brown floor, wallpaper and wallpaper.
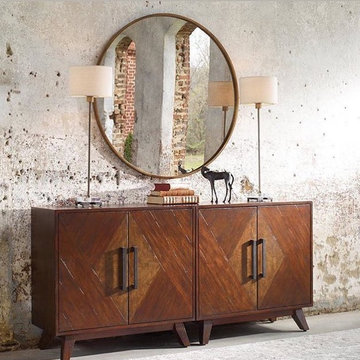
New #contemporary #designs
#lights #light #lightdesign #interiordesign #couches #interiordesigner #interior #architecture #mainlinepa #montco #makeitmontco #conshy #balacynwyd #gladwynepa #home #designinspiration #manayunk #flowers #nature #philadelphia #chandelier #pendants #detailslighting #furniture #chairs #vintage
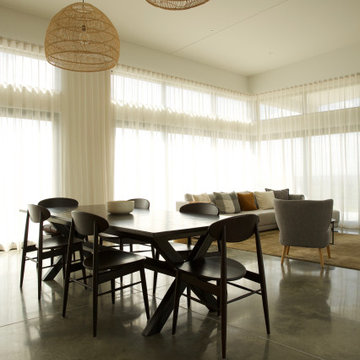
This is an example of a large modern dining room in Other with white walls, concrete floors, a standard fireplace, a concrete fireplace surround, grey floor and vaulted.
All Ceiling Designs Dining Room Design Ideas with a Concrete Fireplace Surround
2