All Ceiling Designs Dining Room Design Ideas with a Concrete Fireplace Surround
Refine by:
Budget
Sort by:Popular Today
61 - 80 of 165 photos
Item 1 of 3
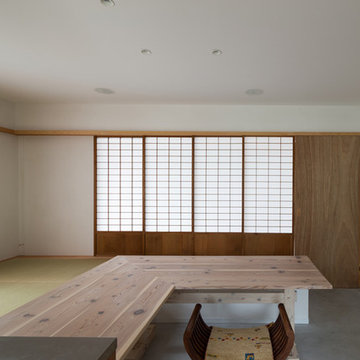
土間から1段上がった畳敷きのこあがりがダイニング。
山や庭にオープンな土間に対して、ダイニングは障子や木製建具で閉じることができます。
障子と板戸は既存の建具を再利用、ダイニングテーブルには撤去した古い木材を使っています。
(写真:西川公朗)
Photo of a mid-sized traditional open plan dining in Other with white walls, concrete floors, a wood stove, a concrete fireplace surround, grey floor and exposed beam.
Photo of a mid-sized traditional open plan dining in Other with white walls, concrete floors, a wood stove, a concrete fireplace surround, grey floor and exposed beam.
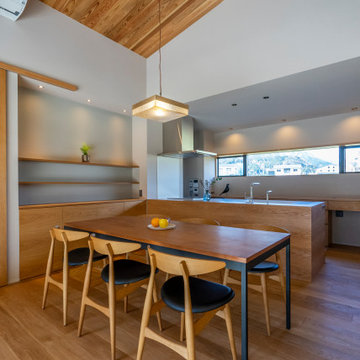
自然と共に暮らす家-薪ストーブとアウトドアリビング
木造2階建ての一戸建て・アウトドアリビング・土間リビング・薪ストーブ・吹抜のある住宅。
田園風景の中で、「建築・デザイン」×「自然・アウトドア」が融合し、「豊かな暮らし」を実現する住まいです。
Photo of a modern open plan dining in Other with white walls, medium hardwood floors, a wood stove, a concrete fireplace surround, brown floor, wood and wallpaper.
Photo of a modern open plan dining in Other with white walls, medium hardwood floors, a wood stove, a concrete fireplace surround, brown floor, wood and wallpaper.
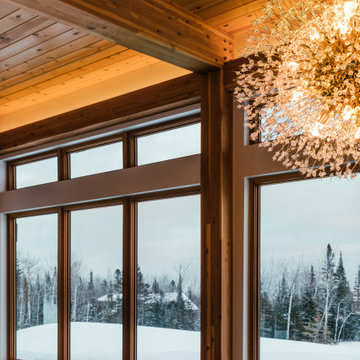
View toward Lake
Small country open plan dining in Minneapolis with white walls, concrete floors, a wood stove, a concrete fireplace surround, grey floor and wood.
Small country open plan dining in Minneapolis with white walls, concrete floors, a wood stove, a concrete fireplace surround, grey floor and wood.
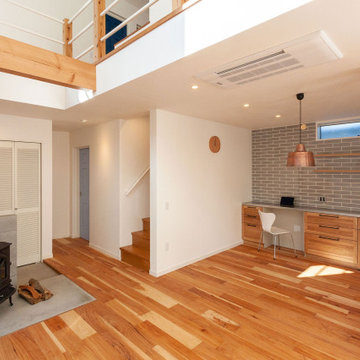
薪ストーブのあるLD
Modern open plan dining in Other with white walls, medium hardwood floors, a wood stove, a concrete fireplace surround, beige floor, wallpaper and wallpaper.
Modern open plan dining in Other with white walls, medium hardwood floors, a wood stove, a concrete fireplace surround, beige floor, wallpaper and wallpaper.

Photo of a mid-sized industrial open plan dining in Sydney with white walls, light hardwood floors, a standard fireplace, a concrete fireplace surround, brown floor, exposed beam and brick walls.
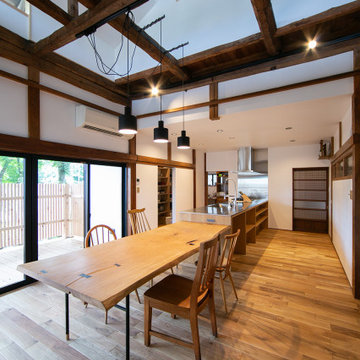
70年という月日を守り続けてきた農家住宅のリノベーション
建築当時の強靭な軸組みを活かし、新しい世代の住まい手の想いのこもったリノベーションとなった
夏は熱がこもり、冬は冷たい隙間風が入る環境から
開口部の改修、断熱工事や気密をはかり
夏は風が通り涼しく、冬は暖炉が燈り暖かい室内環境にした
空間動線は従来人寄せのための二間と奥の間を一体として家族の団欒と仲間と過ごせる動線とした
北側の薄暗く奥まったダイニングキッチンが明るく開放的な造りとなった
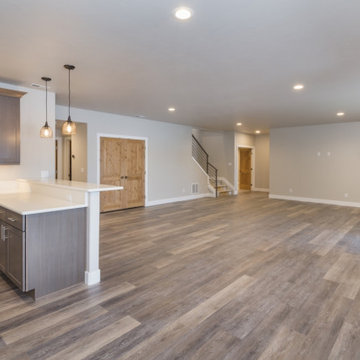
Wonderful Open Kitchen with large living space !
Photo of a mid-sized modern kitchen/dining combo in San Francisco with grey walls, bamboo floors, a corner fireplace, a concrete fireplace surround, brown floor, coffered and wood walls.
Photo of a mid-sized modern kitchen/dining combo in San Francisco with grey walls, bamboo floors, a corner fireplace, a concrete fireplace surround, brown floor, coffered and wood walls.
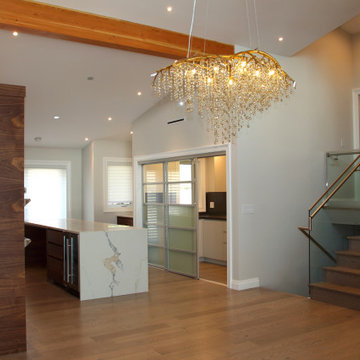
Dining Area with a luxurious crystal chandelier selected by client. Room with sliding doors is a Wok Kitchen
This is an example of a mid-sized contemporary open plan dining in Vancouver with grey walls, light hardwood floors, a standard fireplace, a concrete fireplace surround, beige floor and vaulted.
This is an example of a mid-sized contemporary open plan dining in Vancouver with grey walls, light hardwood floors, a standard fireplace, a concrete fireplace surround, beige floor and vaulted.
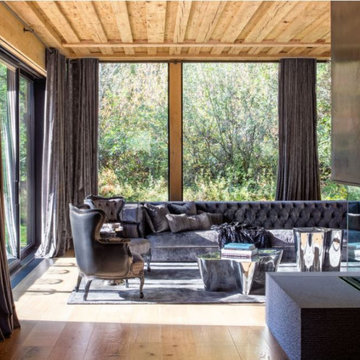
This stunning custom four sided glass fireplace with traditional logset boasts the largest flames on the market and safe-to-touch glass with our Patent-Pending dual pane glass cooling system.
Fireplace Manufacturer: Acucraft Fireplaces
Architect: Eigelberger
Contractor: Brikor Associates
Interior Furnishing: Chalissima
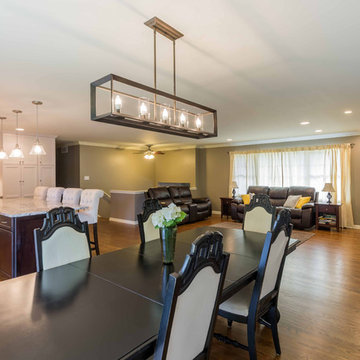
Mid-sized transitional kitchen/dining combo in Chicago with grey walls, medium hardwood floors, a standard fireplace, a concrete fireplace surround, brown floor, wallpaper and wallpaper.
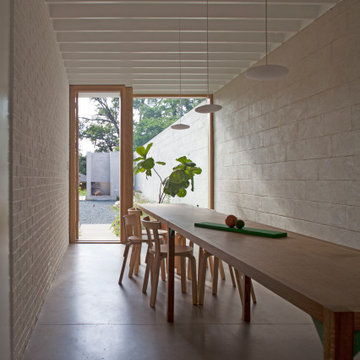
Carport conversion into elegant dining room space. Built in mudroom closet adjacent to front door. Wall extends into backyard with fire pit, providing a visual connection of indoor/ outdoor spaces.
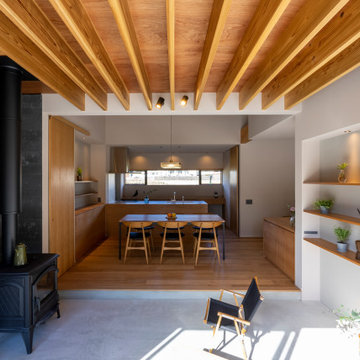
自然と共に暮らす家-薪ストーブとアウトドアリビング
木造2階建ての一戸建て・アウトドアリビング・土間リビング・薪ストーブ・吹抜のある住宅。
田園風景の中で、「建築・デザイン」×「自然・アウトドア」が融合し、「豊かな暮らし」を実現する住まいです。
Modern open plan dining in Other with white walls, concrete floors, a wood stove, a concrete fireplace surround, grey floor, exposed beam and wallpaper.
Modern open plan dining in Other with white walls, concrete floors, a wood stove, a concrete fireplace surround, grey floor, exposed beam and wallpaper.
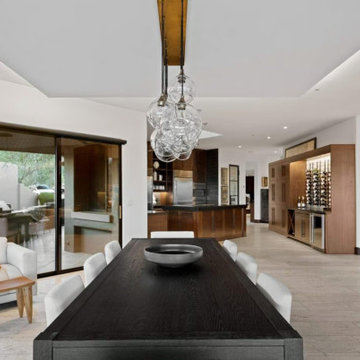
This is an example of a large modern kitchen/dining combo in Other with white walls, porcelain floors, a two-sided fireplace, a concrete fireplace surround, brown floor and recessed.

CONTEMPORARY DINING ROOM WITH MAGIS CRYSTAL CHAIRS, TULIP TABLE AND A HANDMADE CARPET.
This is an example of a small contemporary open plan dining in Miami with grey walls, laminate floors, a standard fireplace, a concrete fireplace surround, brown floor, coffered and brick walls.
This is an example of a small contemporary open plan dining in Miami with grey walls, laminate floors, a standard fireplace, a concrete fireplace surround, brown floor, coffered and brick walls.
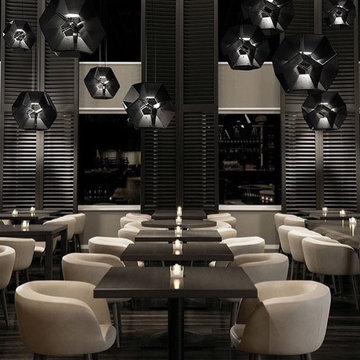
New #contemporary #designs
#lights #light #lightdesign #interiordesign #couches #interiordesigner #interior #architecture #mainlinepa #montco #makeitmontco #conshy #balacynwyd #gladwynepa #home #designinspiration #manayunk #flowers #nature #philadelphia #chandelier #pendants #detailslighting #furniture #chairs #vintage
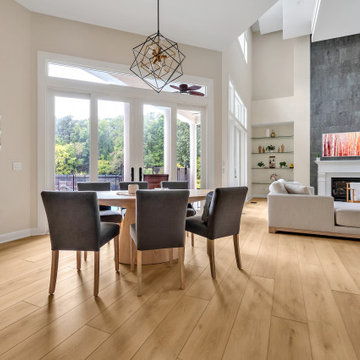
A classic select grade natural oak. Timeless and versatile. With the Modin Collection, we have raised the bar on luxury vinyl plank. The result is a new standard in resilient flooring. Modin offers true embossed in register texture, a low sheen level, a rigid SPC core, an industry-leading wear layer, and so much more.
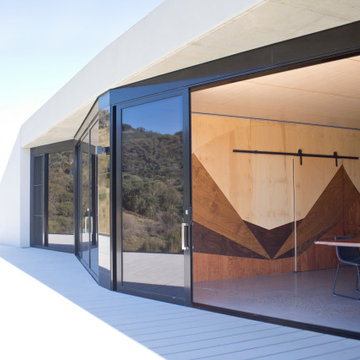
This is an example of a large contemporary open plan dining in Wollongong with multi-coloured walls, concrete floors, a two-sided fireplace, a concrete fireplace surround, grey floor, wood and decorative wall panelling.
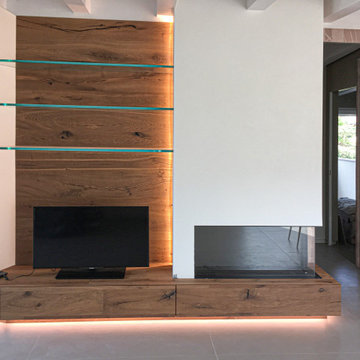
Photo of a large modern open plan dining in Other with white walls, porcelain floors, a standard fireplace, a concrete fireplace surround, grey floor and exposed beam.
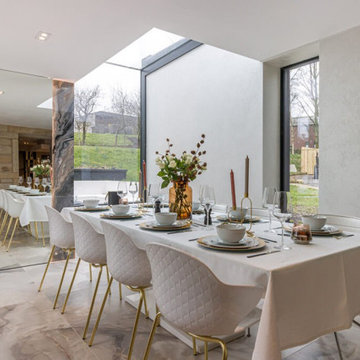
This banquette seating dining area exudes a semi-modern charm, blending contemporary elements with timeless comfort. Enhanced by a glass door, the space offers a captivating view of the outdoors, creating a seamless connection between the interior and exterior. The well-lit environment adds to the inviting ambiance, making it an ideal setting for both casual and stylish dining experiences.
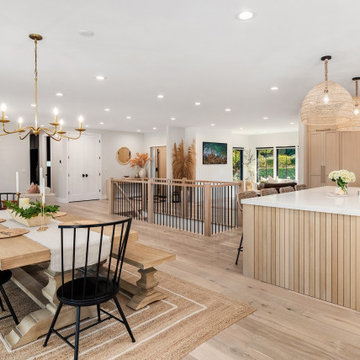
Balboa Oak Hardwood– The Alta Vista Hardwood Flooring is a return to vintage European Design. These beautiful classic and refined floors are crafted out of French White Oak, a premier hardwood species that has been used for everything from flooring to shipbuilding over the centuries due to its stability.
All Ceiling Designs Dining Room Design Ideas with a Concrete Fireplace Surround
4