Dining Room Design Ideas with a Concrete Fireplace Surround
Refine by:
Budget
Sort by:Popular Today
21 - 40 of 127 photos
Item 1 of 3
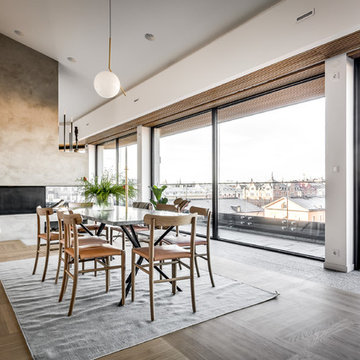
henrik nero
henrik nero
This is an example of a scandinavian open plan dining in Stockholm with white walls, light hardwood floors, a two-sided fireplace, a concrete fireplace surround and grey floor.
This is an example of a scandinavian open plan dining in Stockholm with white walls, light hardwood floors, a two-sided fireplace, a concrete fireplace surround and grey floor.
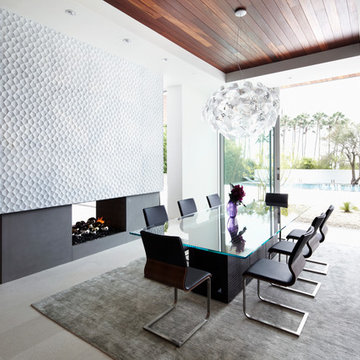
Large contemporary separate dining room in Los Angeles with white walls, a two-sided fireplace, a concrete fireplace surround and ceramic floors.
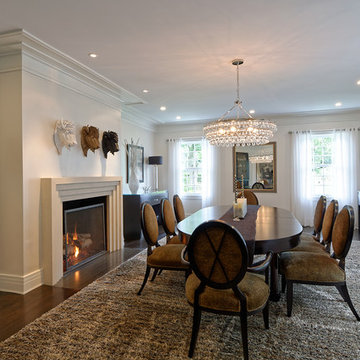
Jim Fuhrmann Photography | Complete remodel and expansion of an existing Greenwich estate to provide for a lifestyle of comforts, security and the latest amenities of a lower Fairfield County estate.
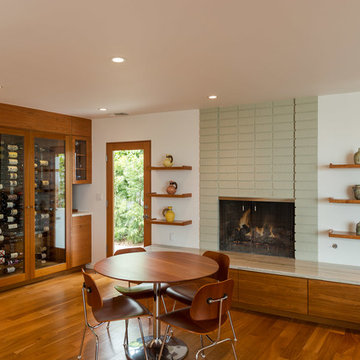
Design ideas for a mid-sized modern kitchen/dining combo in Los Angeles with a concrete fireplace surround, white walls, dark hardwood floors, a standard fireplace and brown floor.
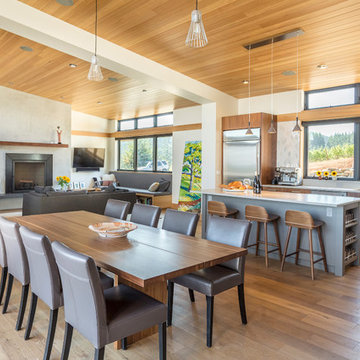
The kitchen, living and dining room are all part of one large great room. The open plan creates flexibility and connection between the rooms.
This is an example of a large contemporary open plan dining in Portland with white walls, medium hardwood floors, a standard fireplace, a concrete fireplace surround and brown floor.
This is an example of a large contemporary open plan dining in Portland with white walls, medium hardwood floors, a standard fireplace, a concrete fireplace surround and brown floor.
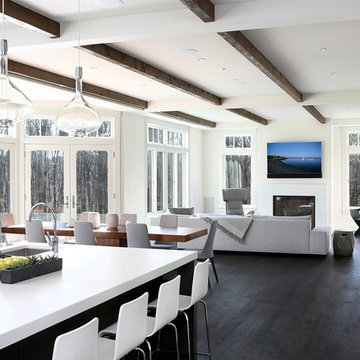
A glorious space from the kitchen at one end to the dining area and family seating area with fireplace framed by large windows and french doors, letting the southern exposure and wooded lot seem as if one is really outdoors. The white oak character grade floors are finished with a no VOC European oil finish in a custom color by Rubio Monocoat.
Tom Grimes Photography
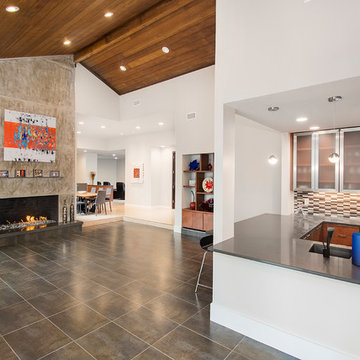
We gave this 1978 home a magnificent modern makeover that the homeowners love! Our designers were able to maintain the great architecture of this home but remove necessary walls, soffits and doors needed to open up the space.
In the living room, we opened up the bar by removing soffits and openings, to now seat 6. The original low brick hearth was replaced with a cool floating concrete hearth from floor to ceiling. The wall that once closed off the kitchen was demoed to 42" counter top height, so that it now opens up to the dining room and entry way. The coat closet opening that once opened up into the entry way was moved around the corner to open up in a less conspicuous place.
The secondary master suite used to have a small stand up shower and a tiny linen closet but now has a large double shower and a walk in closet, all while maintaining the space and sq. ft.in the bedroom. The powder bath off the entry was refinished, soffits removed and finished with a modern accent tile giving it an artistic modern touch
Design/Remodel by Hatfield Builders & Remodelers | Photography by Versatile Imaging
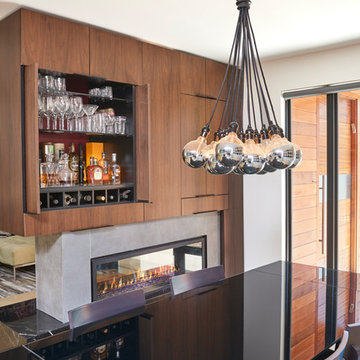
The black walnut dining room millwork incorporates a bar.
This is an example of a mid-sized contemporary dining room in Toronto with white walls, light hardwood floors, a two-sided fireplace and a concrete fireplace surround.
This is an example of a mid-sized contemporary dining room in Toronto with white walls, light hardwood floors, a two-sided fireplace and a concrete fireplace surround.
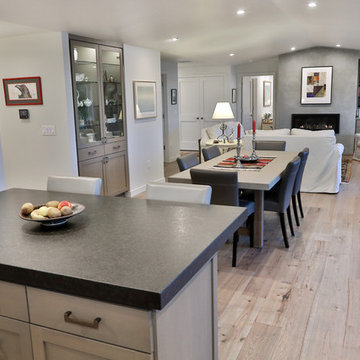
Mid-sized transitional open plan dining in Seattle with grey walls, light hardwood floors, a standard fireplace, a concrete fireplace surround and brown floor.
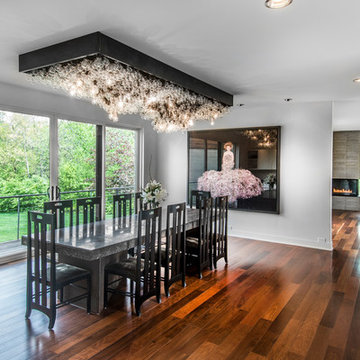
Alan Jackson- Jackson Studios
Inspiration for a mid-sized modern separate dining room in Other with white walls, dark hardwood floors, brown floor, a two-sided fireplace and a concrete fireplace surround.
Inspiration for a mid-sized modern separate dining room in Other with white walls, dark hardwood floors, brown floor, a two-sided fireplace and a concrete fireplace surround.
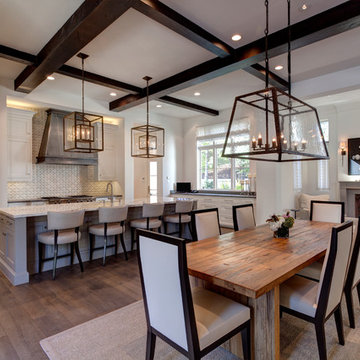
This is an example of a large mediterranean open plan dining in Dallas with white walls, dark hardwood floors, a standard fireplace, a concrete fireplace surround and white floor.
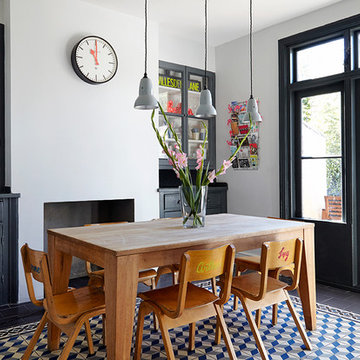
©Anna Stathaki
Design ideas for a mid-sized scandinavian kitchen/dining combo in London with white walls, a standard fireplace and a concrete fireplace surround.
Design ideas for a mid-sized scandinavian kitchen/dining combo in London with white walls, a standard fireplace and a concrete fireplace surround.
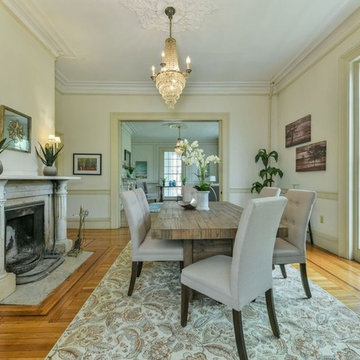
Design ideas for a large traditional separate dining room in Boston with beige walls, medium hardwood floors, a standard fireplace, a concrete fireplace surround and brown floor.
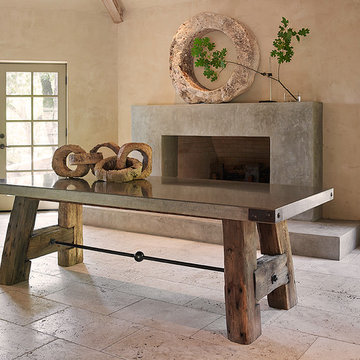
Cast natural grey concrete which has been heat cured, densified and polished for stain resistance, the top has custom inset steel rivet corners. The Trestle Base is fabricated from clean redwood railroad ties salvaged from a 1870's California Gold Country spur. Each table is made to order and custom sizes are available.
Photo by Adrian Gregorutti
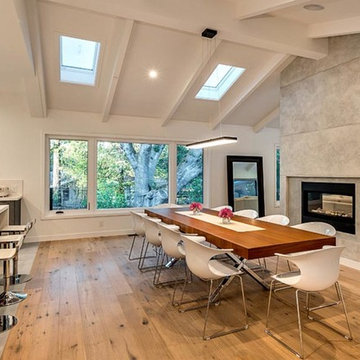
This is an example of a large contemporary open plan dining in San Francisco with white walls, medium hardwood floors, a two-sided fireplace, a concrete fireplace surround and brown floor.
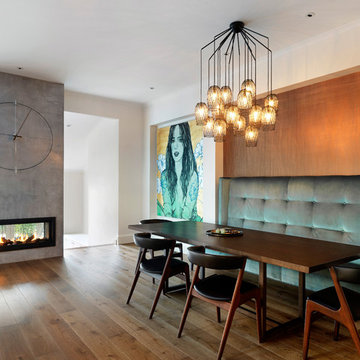
Andrew Wuttke
Design ideas for a large contemporary dining room in Melbourne with white walls, medium hardwood floors, a ribbon fireplace, a concrete fireplace surround and brown floor.
Design ideas for a large contemporary dining room in Melbourne with white walls, medium hardwood floors, a ribbon fireplace, a concrete fireplace surround and brown floor.
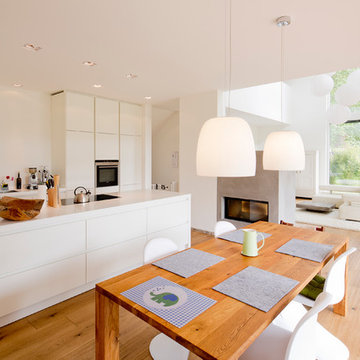
Design ideas for a large scandinavian open plan dining in Cologne with white walls, light hardwood floors, a concrete fireplace surround and a two-sided fireplace.
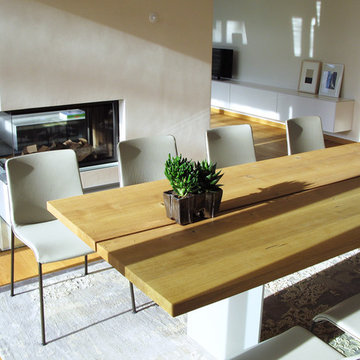
Inspiration for a large contemporary open plan dining in Stuttgart with white walls, light hardwood floors, a wood stove, a concrete fireplace surround and beige floor.
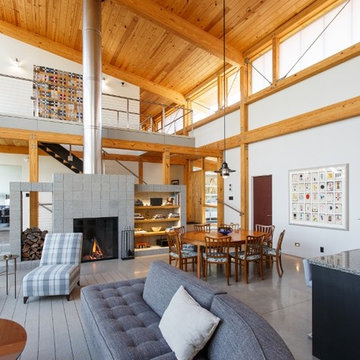
A Modern Swedish Farmhouse
Steve Buchanan Photography
JD Ireland Interior Architecture + Design
This is an example of a large modern dining room in Baltimore with white walls, concrete floors and a concrete fireplace surround.
This is an example of a large modern dining room in Baltimore with white walls, concrete floors and a concrete fireplace surround.
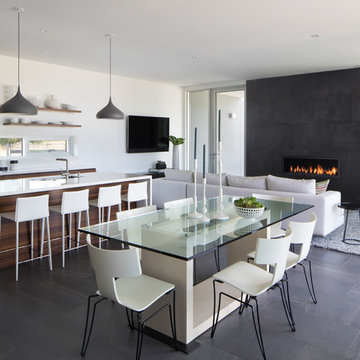
Photo: Paul Dyer
Photo of a large contemporary open plan dining in San Francisco with white walls, porcelain floors, a ribbon fireplace, a concrete fireplace surround and white floor.
Photo of a large contemporary open plan dining in San Francisco with white walls, porcelain floors, a ribbon fireplace, a concrete fireplace surround and white floor.
Dining Room Design Ideas with a Concrete Fireplace Surround
2