Dining Room Design Ideas with a Hanging Fireplace and Brown Floor
Refine by:
Budget
Sort by:Popular Today
61 - 80 of 171 photos
Item 1 of 3
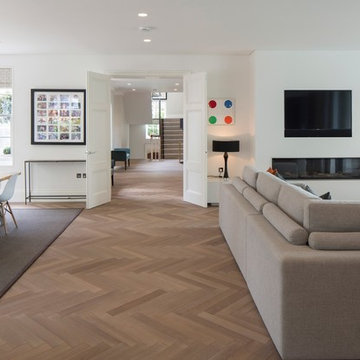
Large traditional kitchen/dining combo in London with white walls, medium hardwood floors, a hanging fireplace, a plaster fireplace surround and brown floor.
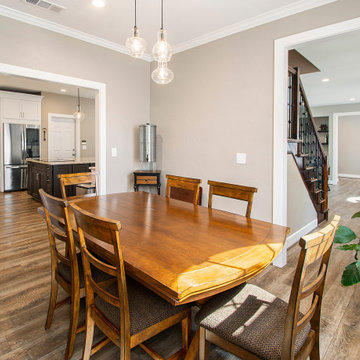
Our clients wanted to increase the size of their kitchen, which was small, in comparison to the overall size of the home. They wanted a more open livable space for the family to be able to hang out downstairs. They wanted to remove the walls downstairs in the front formal living and den making them a new large den/entering room. They also wanted to remove the powder and laundry room from the center of the kitchen, giving them more functional space in the kitchen that was completely opened up to their den. The addition was planned to be one story with a bedroom/game room (flex space), laundry room, bathroom (to serve as the on-suite to the bedroom and pool bath), and storage closet. They also wanted a larger sliding door leading out to the pool.
We demoed the entire kitchen, including the laundry room and powder bath that were in the center! The wall between the den and formal living was removed, completely opening up that space to the entry of the house. A small space was separated out from the main den area, creating a flex space for them to become a home office, sitting area, or reading nook. A beautiful fireplace was added, surrounded with slate ledger, flanked with built-in bookcases creating a focal point to the den. Behind this main open living area, is the addition. When the addition is not being utilized as a guest room, it serves as a game room for their two young boys. There is a large closet in there great for toys or additional storage. A full bath was added, which is connected to the bedroom, but also opens to the hallway so that it can be used for the pool bath.
The new laundry room is a dream come true! Not only does it have room for cabinets, but it also has space for a much-needed extra refrigerator. There is also a closet inside the laundry room for additional storage. This first-floor addition has greatly enhanced the functionality of this family’s daily lives. Previously, there was essentially only one small space for them to hang out downstairs, making it impossible for more than one conversation to be had. Now, the kids can be playing air hockey, video games, or roughhousing in the game room, while the adults can be enjoying TV in the den or cooking in the kitchen, without interruption! While living through a remodel might not be easy, the outcome definitely outweighs the struggles throughout the process.
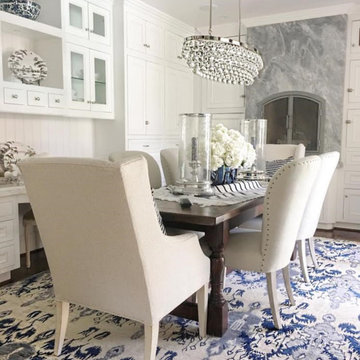
Mid-sized traditional separate dining room in Orange County with white walls, medium hardwood floors, a hanging fireplace, a stone fireplace surround and brown floor.
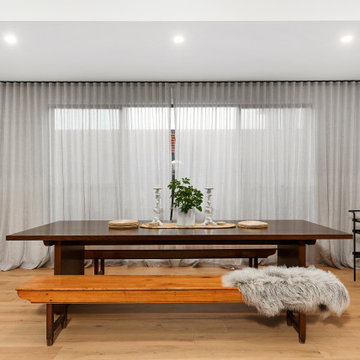
Design ideas for a large modern open plan dining in Other with white walls, medium hardwood floors, a hanging fireplace, a tile fireplace surround and brown floor.
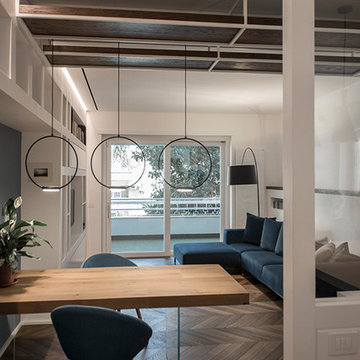
Il desiderio di un ambiente intimo e rilassante di una committenza innamorata del mare e dei viaggi ha guidato la ristrutturazione di questa residenza signorile e contemporanea. L’amore per il mare viene tradotto nelle scelte cromatiche e nell’accostamento con le calde tonalità del parquet dal colore e formato ricercato. Lo spazio non viene frazionato ma unificato con lo scopo di abbracciare in un solo sguardo tutto il living. A completare il segno architettonico sono posizionate ad hoc illuminazioni iconiche e per riscaldare ulteriormente l’atmosfera è possibile, con un gesto, accendere il bio-camino.
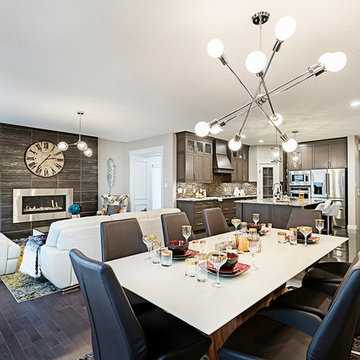
Inspiration for a large midcentury kitchen/dining combo in Edmonton with grey walls, medium hardwood floors, brown floor and a hanging fireplace.
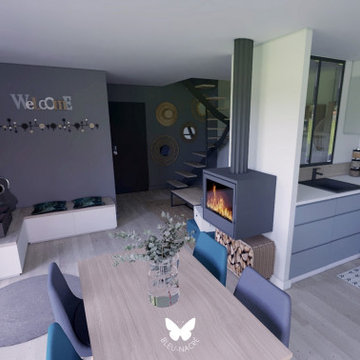
La verrière entre la cuisine et le salon permet de laisser passer la lumière.
Un meuble sur mesure est créer pour l'espace TV, avec rangements et banquette.
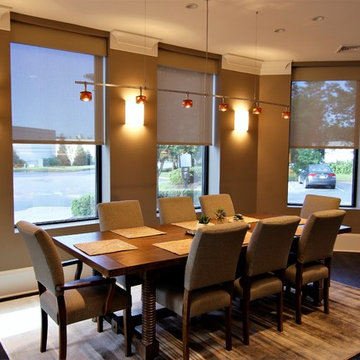
Inspiration for a mid-sized modern kitchen/dining combo in Baltimore with brown walls, dark hardwood floors, a hanging fireplace, a stone fireplace surround and brown floor.
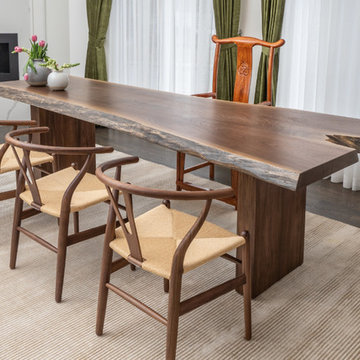
Intimate sitting area for the family to have tea and discuss.
Design ideas for a mid-sized traditional dining room in Toronto with white walls, medium hardwood floors, a hanging fireplace, a stone fireplace surround and brown floor.
Design ideas for a mid-sized traditional dining room in Toronto with white walls, medium hardwood floors, a hanging fireplace, a stone fireplace surround and brown floor.
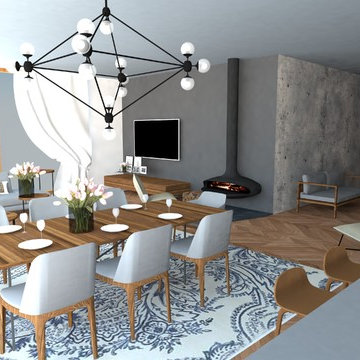
Magdalena Brzostowska
Design ideas for a large contemporary separate dining room in Amsterdam with grey walls, medium hardwood floors, a hanging fireplace, a stone fireplace surround and brown floor.
Design ideas for a large contemporary separate dining room in Amsterdam with grey walls, medium hardwood floors, a hanging fireplace, a stone fireplace surround and brown floor.
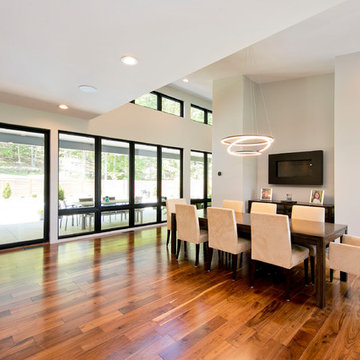
Modern kitchen/dining combo in DC Metro with grey walls, a hanging fireplace and brown floor.
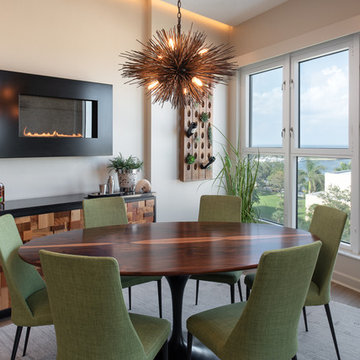
Inspiration for a mid-sized transitional kitchen/dining combo in Tampa with a hanging fireplace, porcelain floors, a metal fireplace surround and brown floor.
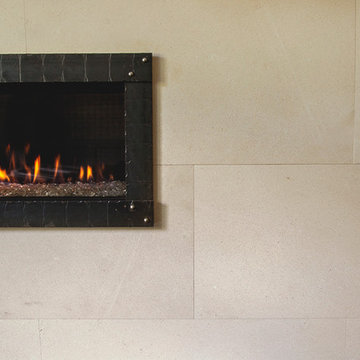
The homeowners of this ultra-chic NJ home worked with Philip M Rossillo, RA Principal of PRDG architecture + design for both the architecture and the interior design to create a gorgeous home environment.
The large format Sahil Direto limestone in 12×24 was used on the dining room feature wall to beautifully compliment the in-wall gas fireplace and add a soft bright hue to the space. Set with no grouted joints, Rossillo had the stone stacked with mitered corners to give the appearance of each piece sitting on top of each other for a monolithic impression. According to the architect designer, “Marble or mosaic would have been out of place in this space. Sophisticated limestone in a gentle way was the intent.”
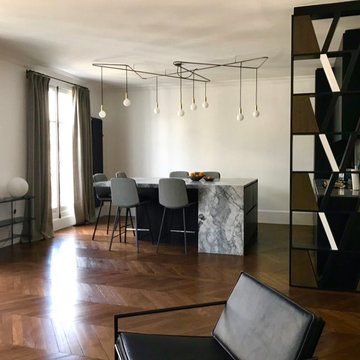
Photo of a large contemporary open plan dining in Paris with white walls, dark hardwood floors, a hanging fireplace, a metal fireplace surround and brown floor.
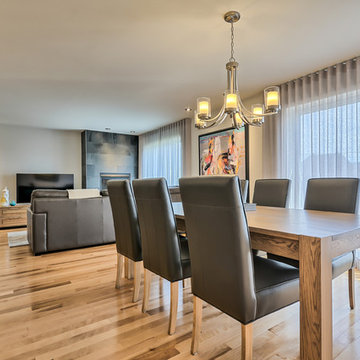
Photo of a mid-sized contemporary kitchen/dining combo in Montreal with grey walls, medium hardwood floors, a hanging fireplace, a stone fireplace surround and brown floor.
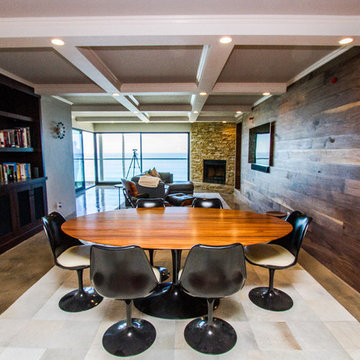
Design ideas for a large contemporary open plan dining in Orange County with beige walls, concrete floors, a hanging fireplace, a stone fireplace surround and brown floor.
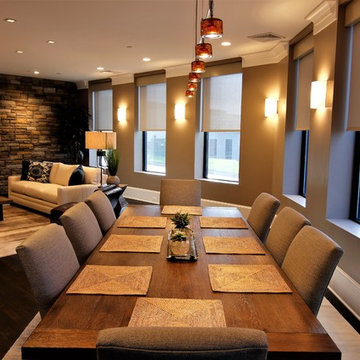
Mid-sized modern kitchen/dining combo in Baltimore with brown walls, dark hardwood floors, a hanging fireplace, a stone fireplace surround and brown floor.
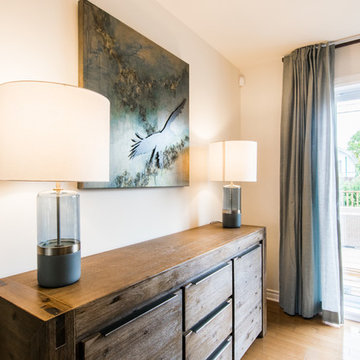
Photography by Alex McMullen
Design ideas for a mid-sized transitional kitchen/dining combo in Montreal with grey walls, medium hardwood floors, a hanging fireplace, a tile fireplace surround and brown floor.
Design ideas for a mid-sized transitional kitchen/dining combo in Montreal with grey walls, medium hardwood floors, a hanging fireplace, a tile fireplace surround and brown floor.
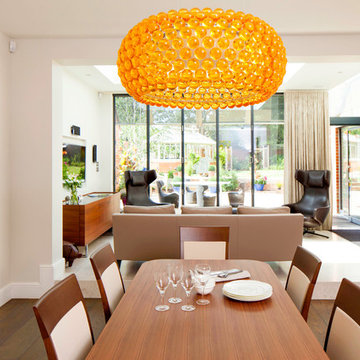
Family dining room with solid wood furniture. Photo Credit: Anthony Harrison. Interior design: Alicia Zimnickas for Amberth.
This is an example of a mid-sized contemporary open plan dining in Cambridgeshire with beige walls, dark hardwood floors, a hanging fireplace, a metal fireplace surround and brown floor.
This is an example of a mid-sized contemporary open plan dining in Cambridgeshire with beige walls, dark hardwood floors, a hanging fireplace, a metal fireplace surround and brown floor.
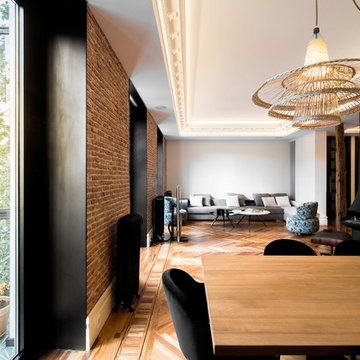
Arquitectos: David de Diego + David Velasco.
Fotógrafo: Joaquín Mosquera.
Inspiration for a large transitional open plan dining in Madrid with white walls, medium hardwood floors, a hanging fireplace and brown floor.
Inspiration for a large transitional open plan dining in Madrid with white walls, medium hardwood floors, a hanging fireplace and brown floor.
Dining Room Design Ideas with a Hanging Fireplace and Brown Floor
4