Dining Room Design Ideas with a Hanging Fireplace and Brown Floor
Refine by:
Budget
Sort by:Popular Today
101 - 120 of 171 photos
Item 1 of 3
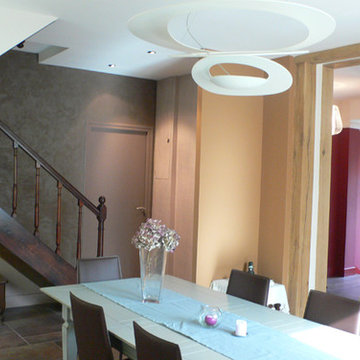
au sol un grès aux multiples nuances de brun
posé en opus romain allié au parquet d’origine rénové…des stores en tissu maille gris métal…
la légèreté sculpturale de la cheminée et de la suspension de la salle à manger…l’escalier aux
allures graphiques…
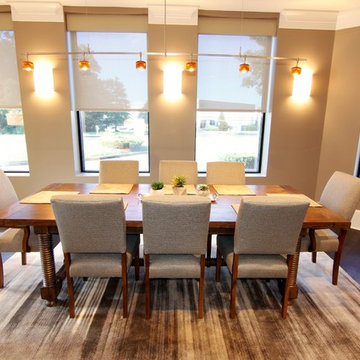
This is an example of a mid-sized modern kitchen/dining combo in Baltimore with brown walls, dark hardwood floors, a hanging fireplace, a stone fireplace surround and brown floor.
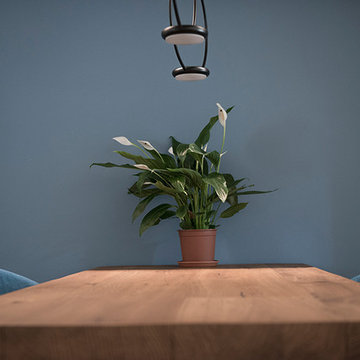
Il desiderio di un ambiente intimo e rilassante di una committenza innamorata del mare e dei viaggi ha guidato la ristrutturazione di questa residenza signorile e contemporanea. L’amore per il mare viene tradotto nelle scelte cromatiche e nell’accostamento con le calde tonalità del parquet dal colore e formato ricercato. Lo spazio non viene frazionato ma unificato con lo scopo di abbracciare in un solo sguardo tutto il living. A completare il segno architettonico sono posizionate ad hoc illuminazioni iconiche e per riscaldare ulteriormente l’atmosfera è possibile, con un gesto, accendere il bio-camino.
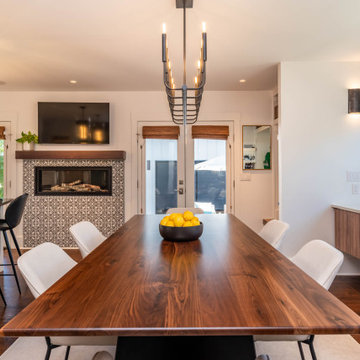
Design ideas for a mid-sized arts and crafts kitchen/dining combo in Denver with white walls, laminate floors, a hanging fireplace, a tile fireplace surround and brown floor.
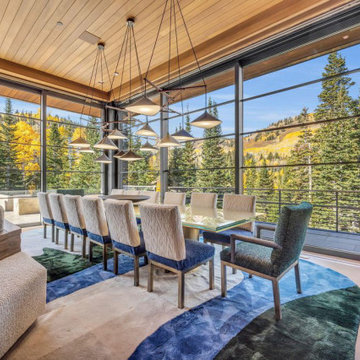
Wrap-around windows and sliding doors extend the visual boundaries of the kitchen and dining spaces to the treetops beyond.
Custom windows, doors, and hardware designed and furnished by Thermally Broken Steel USA.
Other sources:
Chandelier by Emily Group of Thirteen by Daniel Becker Studio.
Dining table by Newell Design Studios.
Parsons dining chairs by John Stuart (vintage, 1968).
Custom shearling rug by Miksi Rugs.
Custom built-in sectional sourced from Place Textiles and Craftsmen Upholstery.
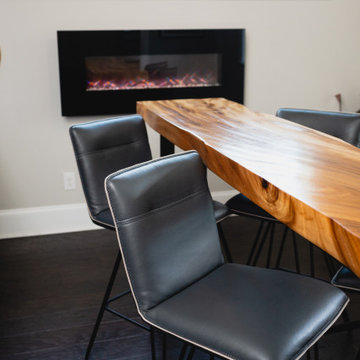
A custom made bar was a necessity in this space. The footprint is small so we needed to have this bar top made long and narrow to accommodate a crowd of people. Phillips Collection helped make this beautiful Chamcha wood top with live edging. The legs are custom made by a metal worker who made sure this narrow bar could not tip over.
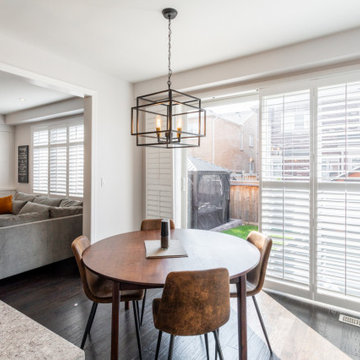
Photo of a mid-sized industrial kitchen/dining combo in Toronto with grey walls, laminate floors, a hanging fireplace, a tile fireplace surround and brown floor.
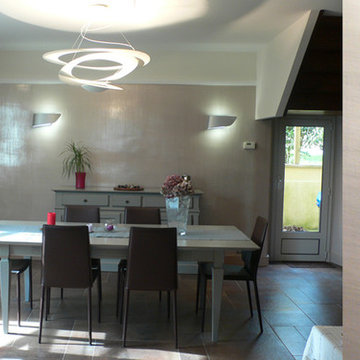
La lumière naturelle circule enfin et met en vibration la palette des matières et des couleurs choisies.
L’éclairage est particulièrement soigné pour créer une multiplicité de mises de lumière.
un revêtement mural
précieux alliant textile et reflets métalliques…au sol un grès aux multiples nuances de brun
posé en opus romain allié au parquet d’origine rénové…des stores en tissu maille gris métal…
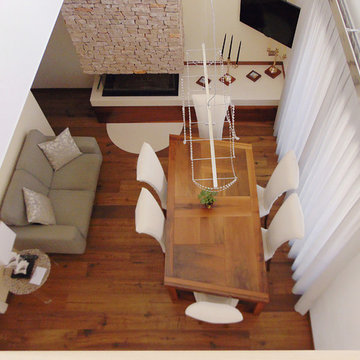
La sala da pranzo vista dal primo piano
Foto: Giovanni Scopece
Design ideas for a mid-sized contemporary open plan dining in Other with white walls, a stone fireplace surround, dark hardwood floors, a hanging fireplace and brown floor.
Design ideas for a mid-sized contemporary open plan dining in Other with white walls, a stone fireplace surround, dark hardwood floors, a hanging fireplace and brown floor.
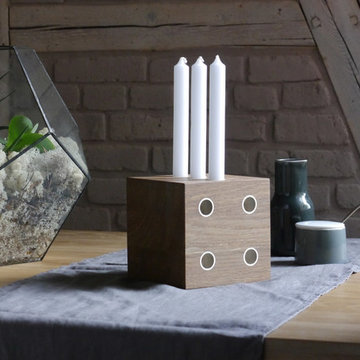
Handlich, klein und originell- der Kerzenständer aus Holz von Raumgestalt ist eine wundervolle Idee: in dem aus massivem Eichenholz gefertigten Würfel sind auf vier Seiten metallene Vertiefungen angebracht, in denen je nach Wunsch eine, zwei, drei oder vier Kerzen zusammen den Raum erleuchten. Er eignet sich hervorragend als alternativer, moderner Adventskranz. Und während der restlichen Jahreszeiten passt er mit seiner zeitlosen Eleganz ästhetisch schön zu den verschiedensten Anlässen. So kann er beispielsweise an Geburtstagen, beim gemütlichen Beisammensein im Esszimmer oder auf dem Balkon- und im Gartenbereich stilvolle Akzente setzten. Mit seinem schlichten Design und seiner natürlichen Holzmaserung fügt sich harmonisch in Ihren bestehenden Einrichtungsstil ein.
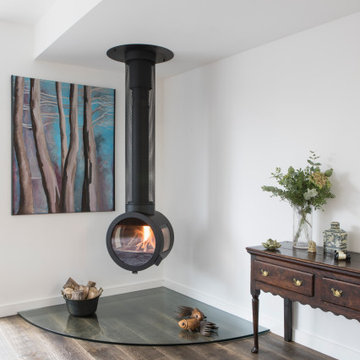
Inspiration for a transitional dining room in Sussex with white walls, dark hardwood floors, a hanging fireplace, brown floor and exposed beam.
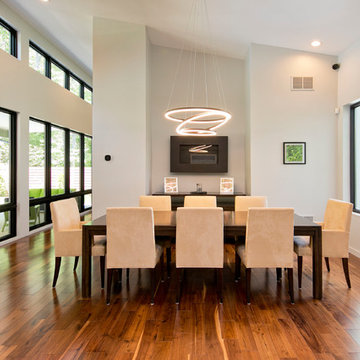
Design ideas for a modern kitchen/dining combo in DC Metro with a hanging fireplace, a metal fireplace surround and brown floor.
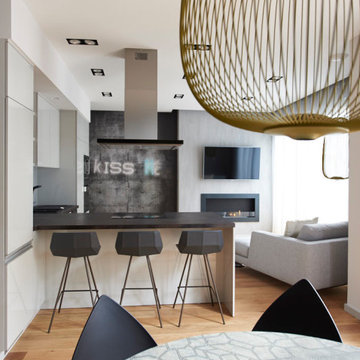
Inspiration for a small modern dining room in Other with grey walls, medium hardwood floors, a hanging fireplace, a metal fireplace surround, brown floor and vaulted.
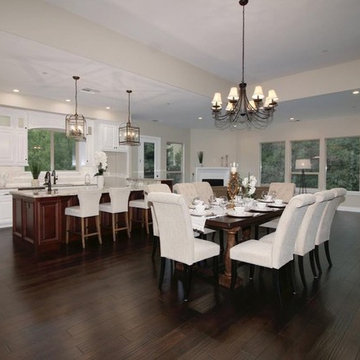
This is an example of an expansive contemporary kitchen/dining combo in Sacramento with beige walls, dark hardwood floors, a hanging fireplace, a plaster fireplace surround and brown floor.
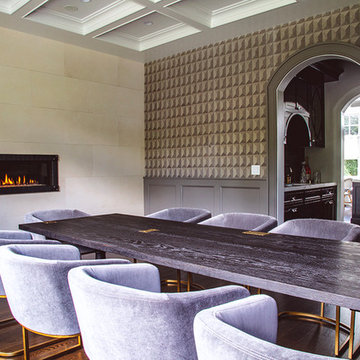
The homeowners of this ultra-chic NJ home worked with Philip M Rossillo, RA Principal of PRDG architecture + design for both the architecture and the interior design to create a gorgeous home environment.
The large format Sahil Direto limestone in 12×24 was used on the dining room feature wall to beautifully compliment the in-wall gas fireplace and add a soft bright hue to the space. Set with no grouted joints, Rossillo had the stone stacked with mitered corners to give the appearance of each piece sitting on top of each other for a monolithic impression. According to the architect designer, “Marble or mosaic would have been out of place in this space. Sophisticated limestone in a gentle way was the intent.”
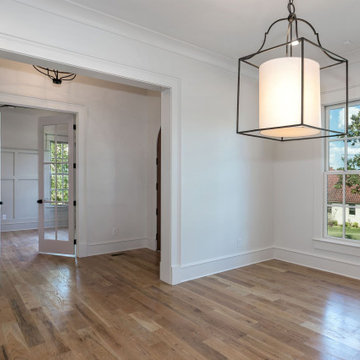
This is an example of a mid-sized separate dining room in Little Rock with white walls, medium hardwood floors, a hanging fireplace and brown floor.
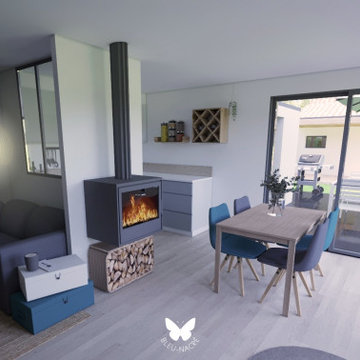
La verrière permet de laisser passer la lumière apportée par les baies vitrées.
Inspiration for a small scandinavian open plan dining in Other with grey walls, light hardwood floors, a hanging fireplace, a metal fireplace surround, brown floor, coffered and wallpaper.
Inspiration for a small scandinavian open plan dining in Other with grey walls, light hardwood floors, a hanging fireplace, a metal fireplace surround, brown floor, coffered and wallpaper.
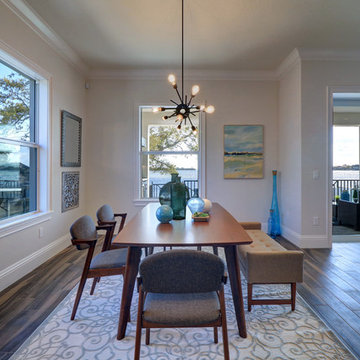
HDHomes.net
Photo of a modern dining room in Tampa with a hanging fireplace and brown floor.
Photo of a modern dining room in Tampa with a hanging fireplace and brown floor.
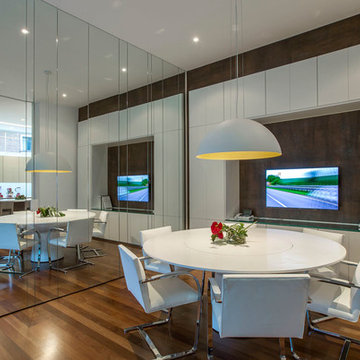
The architect explains: “We wanted a hard wearing surface that would remain intact over time and withstand the wear and tear that typically occurs in the home environment”.
With a highly resistant Satin finish, Iron Copper delivers a surface hardness that is often favoured for commercial use. The application of the matte finish to a residential project, coupled with the scratch resistance and modulus of rupture afforded by Neolith®, offered a hardwearing integrity to the design.
Hygienic, waterproof, easy to clean and 100% natural, Neolith®’s properties provide a versatility that makes the surface equally suitable for application in the kitchen and breakfast room as it is for the living space and beyond; a factor the IV Centenário project took full advantage of.
Rossi continues: “Neolith®'s properties meant we could apply the panels to different rooms throughout the home in full confidence that the surfacing material possessed the qualities best suited to the functionality of that particular environment”.
Iron Copper was also specified for the balcony facades; Neolith®’s resistance to high temperatures and UV rays making it ideal for the scorching Brazilian weather.
Rossi comments: “Due to the open plan nature of the ground floor layout, in which the outdoor area connects with the interior lounge, it was important for the surfacing material to not deteriorate under exposure to the sun and extreme temperatures”.
Furthermore, with the connecting exterior featuring a swimming pool, Neolith®’s near zero water absorption and resistance to chemical cleaning agents meant potential exposure to pool water and chlorine would not affect the integrity of the material.
Lightweight, a 3 mm and 12 mm Neolith® panel weigh only 7 kg/m² and 30 kg/m² respectively. In combination with the different availability of slabs sizes, which include large formats measuring 3200 x 1500 and 3600 x 1200 mm, as well as bespoke options, Neolith® was an extremely attractive proposition for the project.
Rossi expands: “Being able to cover large areas with fewer panels, combined with Neolith®’s lightweight properties, provides installation advantages from a labour, time and cost perspective”.
“In addition to putting the customer’s wishes in the design concept of the vanguard, Ricardo Rossi Architecture and Interiors is also concerned with sustainability and whenever possible will specify eco-friendly materials.”
For the IV Centenário project, TheSize’s production processes and Neolith®’s sustainable, ecological and 100% recyclable nature offered a product in keeping with this approach.
NEOLITH: Design, Durability, Versatility, Sustainability
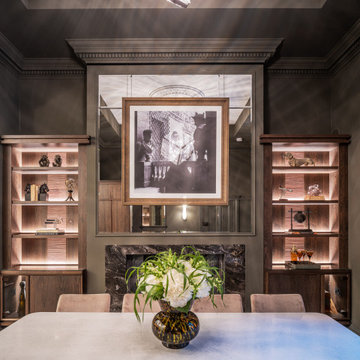
Wall colour: Grey Moss #234 by Little Greene | Joinery by Luxe Projects London
Large traditional open plan dining in London with grey walls, dark hardwood floors, a hanging fireplace, a stone fireplace surround, brown floor, coffered and panelled walls.
Large traditional open plan dining in London with grey walls, dark hardwood floors, a hanging fireplace, a stone fireplace surround, brown floor, coffered and panelled walls.
Dining Room Design Ideas with a Hanging Fireplace and Brown Floor
6