Dining Room Design Ideas with a Plaster Fireplace Surround and Planked Wall Panelling
Refine by:
Budget
Sort by:Popular Today
1 - 7 of 7 photos
Item 1 of 3
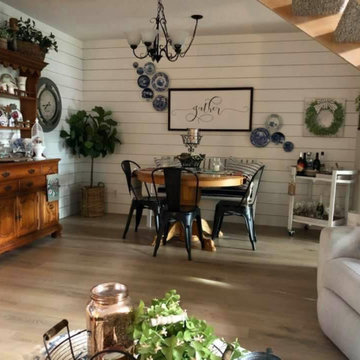
Rustic farmhouse with small dining/living room.
Photo of a small modern kitchen/dining combo in Other with white walls, light hardwood floors, no fireplace, a plaster fireplace surround, multi-coloured floor, exposed beam and planked wall panelling.
Photo of a small modern kitchen/dining combo in Other with white walls, light hardwood floors, no fireplace, a plaster fireplace surround, multi-coloured floor, exposed beam and planked wall panelling.
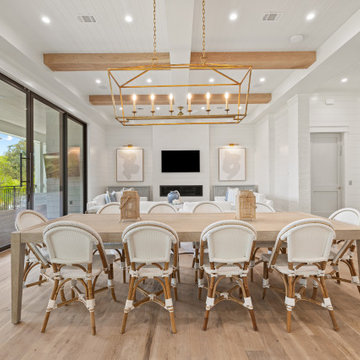
Second floor open concept main living room and kitchen. Shiplap walls and light stained wood floors create a beach vibe. Sliding exterior doors open to a second floor outdoor kitchen and patio overlooking the pool. Perfect for indoor/outdoor living!
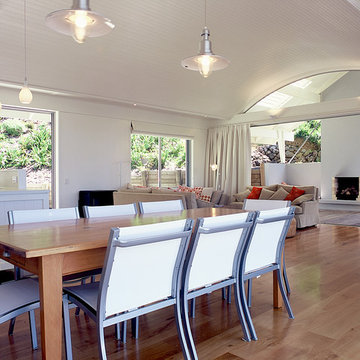
Kitchen, dining and living areas extend out to exterior living porch.
This is an example of a mid-sized beach style dining room in Auckland with white walls, light hardwood floors, a standard fireplace, a plaster fireplace surround, vaulted and planked wall panelling.
This is an example of a mid-sized beach style dining room in Auckland with white walls, light hardwood floors, a standard fireplace, a plaster fireplace surround, vaulted and planked wall panelling.
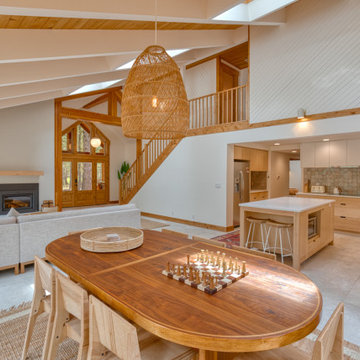
Scandinavian style great room
Photo of a large scandinavian open plan dining in Other with white walls, a wood stove, grey floor, a plaster fireplace surround, vaulted and planked wall panelling.
Photo of a large scandinavian open plan dining in Other with white walls, a wood stove, grey floor, a plaster fireplace surround, vaulted and planked wall panelling.
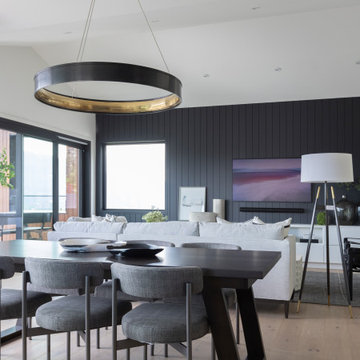
Design ideas for a mid-sized contemporary open plan dining in Vancouver with blue walls, light hardwood floors, a ribbon fireplace, a plaster fireplace surround, vaulted and planked wall panelling.
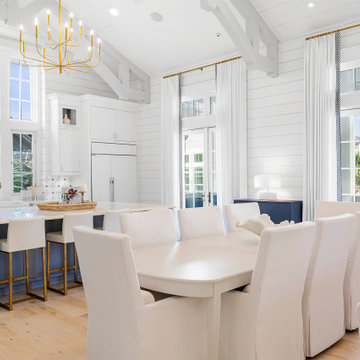
Inspiration for a large beach style open plan dining in Other with white walls, light hardwood floors, a standard fireplace, a plaster fireplace surround, beige floor, vaulted and planked wall panelling.
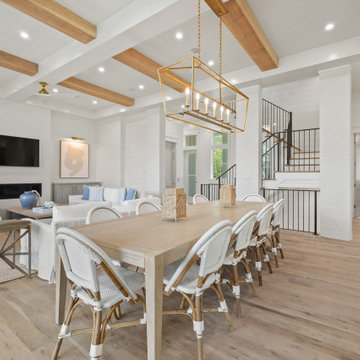
Second floor open concept main living room and kitchen. Shiplap walls and light stained wood floors create a beach vibe. Sliding exterior doors open to a second floor outdoor kitchen and patio overlooking the pool. Perfect for indoor/outdoor living!
Dining Room Design Ideas with a Plaster Fireplace Surround and Planked Wall Panelling
1