Dining Room Design Ideas with White Walls and a Plaster Fireplace Surround
Refine by:
Budget
Sort by:Popular Today
1 - 20 of 1,476 photos
Item 1 of 3
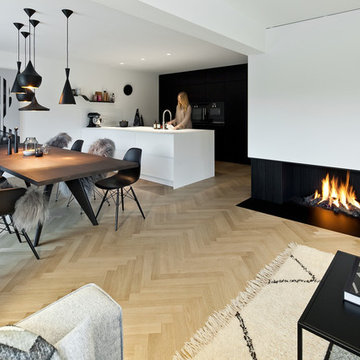
Andreas Zapfe, www.objektphoto.com
Photo of a large contemporary kitchen/dining combo in Munich with white walls, light hardwood floors, a ribbon fireplace, a plaster fireplace surround and beige floor.
Photo of a large contemporary kitchen/dining combo in Munich with white walls, light hardwood floors, a ribbon fireplace, a plaster fireplace surround and beige floor.

Modern Dining Room in an open floor plan, sits between the Living Room, Kitchen and Backyard Patio. The modern electric fireplace wall is finished in distressed grey plaster. Modern Dining Room Furniture in Black and white is paired with a sculptural glass chandelier. Floor to ceiling windows and modern sliding glass doors expand the living space to the outdoors.

Zona giorno open-space in stile scandinavo.
Toni naturali del legno e pareti neutre.
Una grande parete attrezzata è di sfondo alla parete frontale al divano. La zona pranzo è separata attraverso un divisorio in listelli di legno verticale da pavimento a soffitto.
La carta da parati valorizza l'ambiente del tavolo da pranzo.
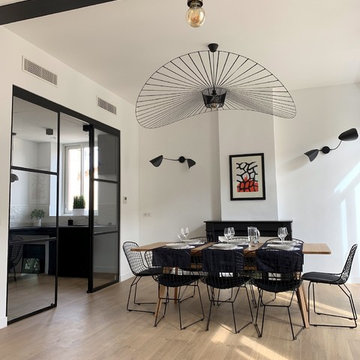
This is an example of a mid-sized contemporary open plan dining in Marseille with white walls, light hardwood floors, a standard fireplace, a plaster fireplace surround and beige floor.
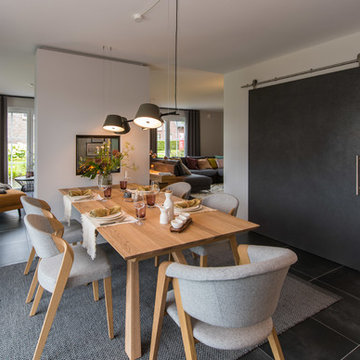
Mit Blick auf das Kaminfeuer lädt der große Esstisch zu geselligen Runden ein.
Inspiration for a mid-sized contemporary open plan dining in Other with white walls, a two-sided fireplace, black floor and a plaster fireplace surround.
Inspiration for a mid-sized contemporary open plan dining in Other with white walls, a two-sided fireplace, black floor and a plaster fireplace surround.
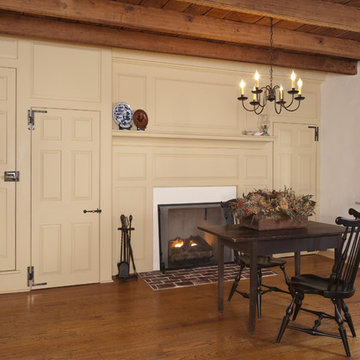
Edwards House Fireplace. Photo by Angle Eye Photography.
This is an example of a country separate dining room in Philadelphia with white walls, medium hardwood floors, a standard fireplace and a plaster fireplace surround.
This is an example of a country separate dining room in Philadelphia with white walls, medium hardwood floors, a standard fireplace and a plaster fireplace surround.
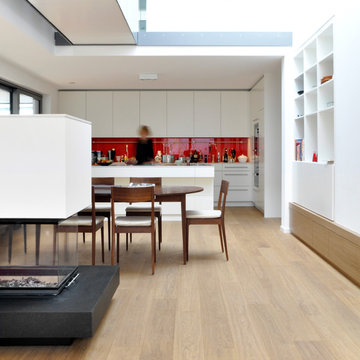
Fotos: Alexander Ehlich, München
Inspiration for a large contemporary open plan dining in Munich with white walls, light hardwood floors, a two-sided fireplace and a plaster fireplace surround.
Inspiration for a large contemporary open plan dining in Munich with white walls, light hardwood floors, a two-sided fireplace and a plaster fireplace surround.
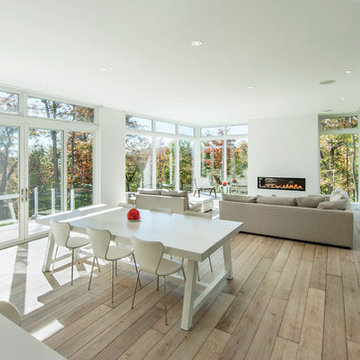
Architect: Rick Shean & Christopher Simmonds, Christopher Simmonds Architect Inc.
Photography By: Peter Fritz
“Feels very confident and fluent. Love the contrast between first and second floor, both in material and volume. Excellent modern composition.”
This Gatineau Hills home creates a beautiful balance between modern and natural. The natural house design embraces its earthy surroundings, while opening the door to a contemporary aesthetic. The open ground floor, with its interconnected spaces and floor-to-ceiling windows, allows sunlight to flow through uninterrupted, showcasing the beauty of the natural light as it varies throughout the day and by season.
The façade of reclaimed wood on the upper level, white cement board lining the lower, and large expanses of floor-to-ceiling windows throughout are the perfect package for this chic forest home. A warm wood ceiling overhead and rustic hand-scraped wood floor underfoot wrap you in nature’s best.
Marvin’s floor-to-ceiling windows invite in the ever-changing landscape of trees and mountains indoors. From the exterior, the vertical windows lead the eye upward, loosely echoing the vertical lines of the surrounding trees. The large windows and minimal frames effectively framed unique views of the beautiful Gatineau Hills without distracting from them. Further, the windows on the second floor, where the bedrooms are located, are tinted for added privacy. Marvin’s selection of window frame colors further defined this home’s contrasting exterior palette. White window frames were used for the ground floor and black for the second floor.
MARVIN PRODUCTS USED:
Marvin Bi-Fold Door
Marvin Sliding Patio Door
Marvin Tilt Turn and Hopper Window
Marvin Ultimate Awning Window
Marvin Ultimate Swinging French Door

Modern Dining Room in an open floor plan, sits between the Living Room, Kitchen and Outdoor Patio. The modern electric fireplace wall is finished in distressed grey plaster. Modern Dining Room Furniture in Black and white is paired with a sculptural glass chandelier. Floor to ceiling windows and modern sliding glass doors expand the living space to the outdoors.
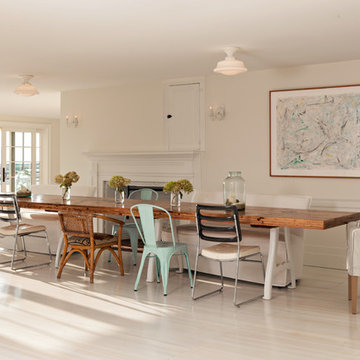
My client came to us with a request to make a contemporary meets warm and inviting 17 foot dining table using only 15 foot long, extra wide "Kingswood" boards from their 1700's attic floor. The bases are vintage cast iron circa 1900 Adam's Brothers - Providence, RI.

Modern Dining Room in an open floor plan, sits between the Living Room, Kitchen and Outdoor Patio. The modern electric fireplace wall is finished in distressed grey plaster. Modern Dining Room Furniture in Black and white is paired with a sculptural glass chandelier.
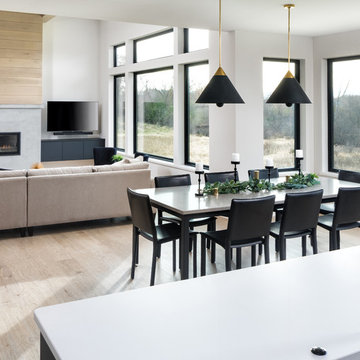
Landmark Photography
Inspiration for a large modern kitchen/dining combo in Minneapolis with white walls, a standard fireplace, a plaster fireplace surround and beige floor.
Inspiration for a large modern kitchen/dining combo in Minneapolis with white walls, a standard fireplace, a plaster fireplace surround and beige floor.
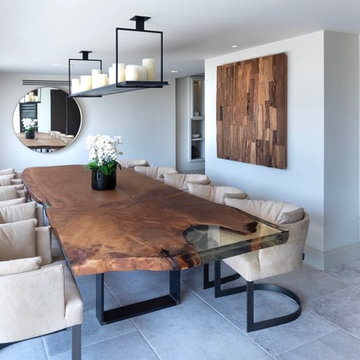
The Stunning Dining Room of this Llama Group Lake View House project. With a stunning 48,000 year old certified wood and resin table which is part of the Janey Butler Interiors collections. Stunning leather and bronze dining chairs. Bronze B3 Bulthaup wine fridge and hidden bar area with ice drawers and fridges. All alongside the 16 metres of Crestron automated Sky-Frame which over looks the amazing lake and grounds beyond. All furniture seen is from the Design Studio at Janey Butler Interiors.
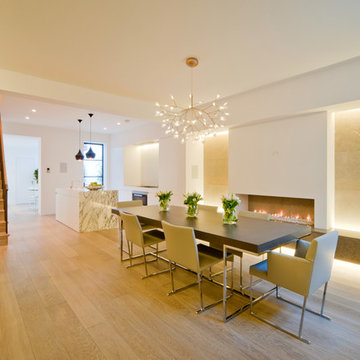
Inspiration for a large contemporary dining room in London with white walls, light hardwood floors, a ribbon fireplace and a plaster fireplace surround.

This is an example of a mid-sized modern open plan dining in Other with white walls, light hardwood floors, a ribbon fireplace, a plaster fireplace surround, beige floor and wood.

Foto: Michael Voit, Nußdorf
Design ideas for a contemporary open plan dining in Munich with white walls, medium hardwood floors, a wood stove, a plaster fireplace surround and wood.
Design ideas for a contemporary open plan dining in Munich with white walls, medium hardwood floors, a wood stove, a plaster fireplace surround and wood.
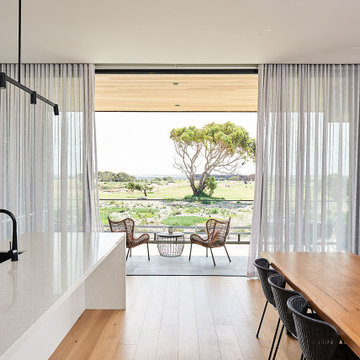
This is an example of a large beach style open plan dining in Geelong with white walls, medium hardwood floors, a standard fireplace, a plaster fireplace surround and brown floor.
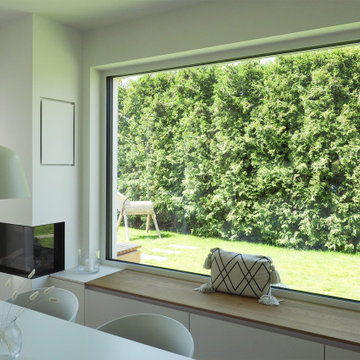
Mid-sized modern open plan dining in Berlin with white walls, light hardwood floors, a corner fireplace and a plaster fireplace surround.
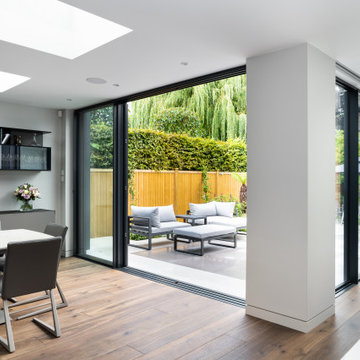
Expansive modern open plan dining in Surrey with white walls, medium hardwood floors, a two-sided fireplace, a plaster fireplace surround and brown floor.

Inspiration for a large scandinavian dining room in Cornwall with white walls, light hardwood floors, a two-sided fireplace and a plaster fireplace surround.
Dining Room Design Ideas with White Walls and a Plaster Fireplace Surround
1