Dining Room Design Ideas with White Walls and a Plaster Fireplace Surround
Refine by:
Budget
Sort by:Popular Today
81 - 100 of 1,476 photos
Item 1 of 3
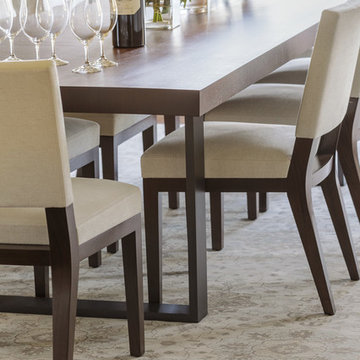
Mid-sized transitional separate dining room in San Francisco with white walls, dark hardwood floors, no fireplace, a plaster fireplace surround and brown floor.

Design ideas for a mid-sized country kitchen/dining combo in Austin with white walls, light hardwood floors, a standard fireplace, a plaster fireplace surround and beige floor.
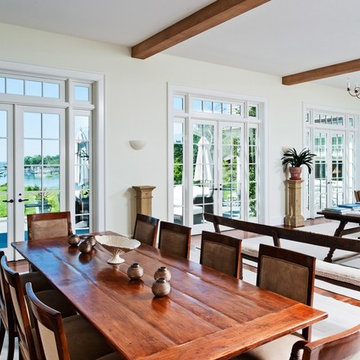
Large transitional open plan dining in New York with white walls, medium hardwood floors, a standard fireplace, a plaster fireplace surround and brown floor.

Modern Dining Room in an open floor plan, sits between the Living Room, Kitchen and Backyard Patio. The modern electric fireplace wall is finished in distressed grey plaster. Modern Dining Room Furniture in Black and white is paired with a sculptural glass chandelier. Floor to ceiling windows and modern sliding glass doors expand the living space to the outdoors.

Modern Dining Room in an open floor plan, sits between the Living Room, Kitchen and Outdoor Patio. The modern electric fireplace wall is finished in distressed grey plaster. Modern Dining Room Furniture in Black and white is paired with a sculptural glass chandelier.
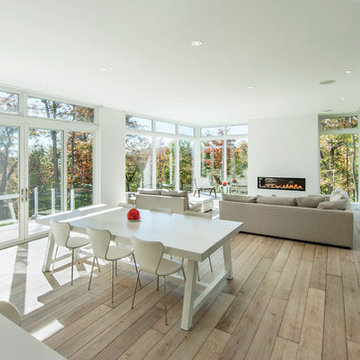
Architect: Rick Shean & Christopher Simmonds, Christopher Simmonds Architect Inc.
Photography By: Peter Fritz
“Feels very confident and fluent. Love the contrast between first and second floor, both in material and volume. Excellent modern composition.”
This Gatineau Hills home creates a beautiful balance between modern and natural. The natural house design embraces its earthy surroundings, while opening the door to a contemporary aesthetic. The open ground floor, with its interconnected spaces and floor-to-ceiling windows, allows sunlight to flow through uninterrupted, showcasing the beauty of the natural light as it varies throughout the day and by season.
The façade of reclaimed wood on the upper level, white cement board lining the lower, and large expanses of floor-to-ceiling windows throughout are the perfect package for this chic forest home. A warm wood ceiling overhead and rustic hand-scraped wood floor underfoot wrap you in nature’s best.
Marvin’s floor-to-ceiling windows invite in the ever-changing landscape of trees and mountains indoors. From the exterior, the vertical windows lead the eye upward, loosely echoing the vertical lines of the surrounding trees. The large windows and minimal frames effectively framed unique views of the beautiful Gatineau Hills without distracting from them. Further, the windows on the second floor, where the bedrooms are located, are tinted for added privacy. Marvin’s selection of window frame colors further defined this home’s contrasting exterior palette. White window frames were used for the ground floor and black for the second floor.
MARVIN PRODUCTS USED:
Marvin Bi-Fold Door
Marvin Sliding Patio Door
Marvin Tilt Turn and Hopper Window
Marvin Ultimate Awning Window
Marvin Ultimate Swinging French Door
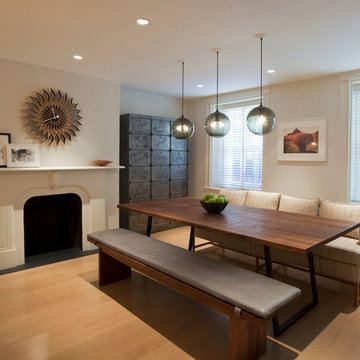
Elizabeth Felicella Photography
Design ideas for a large modern open plan dining in New York with white walls, medium hardwood floors, a standard fireplace and a plaster fireplace surround.
Design ideas for a large modern open plan dining in New York with white walls, medium hardwood floors, a standard fireplace and a plaster fireplace surround.

Modern Dining Room in an open floor plan, sits between the Living Room, Kitchen and Entryway. The modern electric fireplace wall is finished in distressed grey plaster. Modern Dining Room Furniture in Black and white is paired with a sculptural glass chandelier.

A modern glass fireplace an Ortal Space Creator 120 organically separates this sunken den and dining room. Wide flagstone steps capped with oak slabs lead the way to the dining room. The base of the espresso stained dining table is accented with zebra wood and rests on an ombre rug in shades of soft green and orange. Hanging above the table is a striking modern light fixture with glass globes. The ivory walls and ceiling are punctuated with warm, honey stained alder trim. Orange piping against a tone on tone chocolate fabric covers the dining chairs paying homage to the warm tones of the stained oak floor.
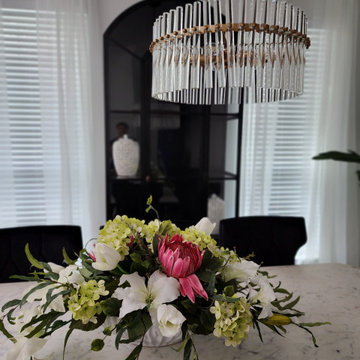
This dated formal dining and living room got a new modern glam look with our design. We brought in all new furniture, artwork, curtains, accent lighting, blinds, accent decor, rugs, and custom floral arrangements. We also painted the hand rail, newel posts, and bottom step in Limousine Leather by Behr as well as the hearth, mantle and surround of the fireplace. This space feels fresh,, elegant and modern now with the design we did.
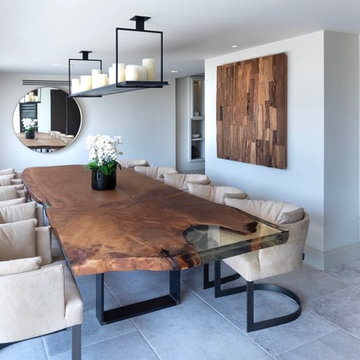
The Stunning Dining Room of this Llama Group Lake View House project. With a stunning 48,000 year old certified wood and resin table which is part of the Janey Butler Interiors collections. Stunning leather and bronze dining chairs. Bronze B3 Bulthaup wine fridge and hidden bar area with ice drawers and fridges. All alongside the 16 metres of Crestron automated Sky-Frame which over looks the amazing lake and grounds beyond. All furniture seen is from the Design Studio at Janey Butler Interiors.
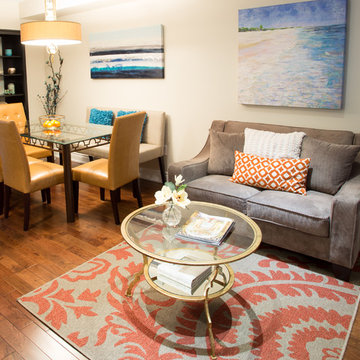
Lori-Anne Stewart
Inspiration for a mid-sized transitional open plan dining in Toronto with white walls, dark hardwood floors, a standard fireplace and a plaster fireplace surround.
Inspiration for a mid-sized transitional open plan dining in Toronto with white walls, dark hardwood floors, a standard fireplace and a plaster fireplace surround.
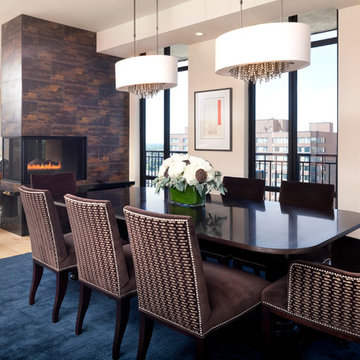
Steven Henke Studio
Design ideas for a contemporary open plan dining in Minneapolis with white walls, light hardwood floors, a two-sided fireplace and a plaster fireplace surround.
Design ideas for a contemporary open plan dining in Minneapolis with white walls, light hardwood floors, a two-sided fireplace and a plaster fireplace surround.
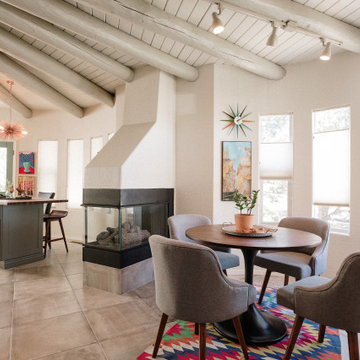
Carry a contemporary style throughout this southwestern home.
This is an example of a mid-sized kitchen/dining combo in Albuquerque with white walls, ceramic floors, a two-sided fireplace, a plaster fireplace surround and beige floor.
This is an example of a mid-sized kitchen/dining combo in Albuquerque with white walls, ceramic floors, a two-sided fireplace, a plaster fireplace surround and beige floor.
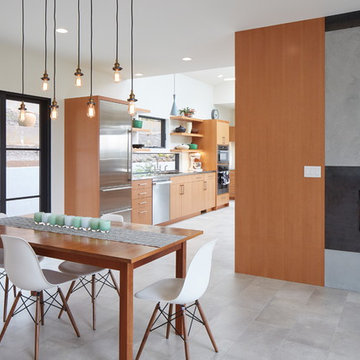
Sally Painter
Photo of a mid-sized contemporary kitchen/dining combo in Portland with white walls, porcelain floors, a corner fireplace, a plaster fireplace surround and grey floor.
Photo of a mid-sized contemporary kitchen/dining combo in Portland with white walls, porcelain floors, a corner fireplace, a plaster fireplace surround and grey floor.
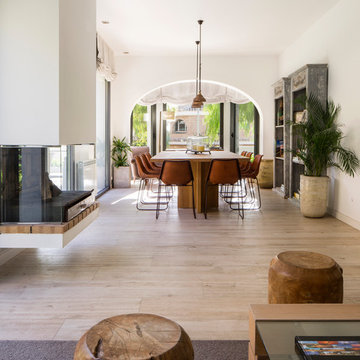
Mauricio Fuertes
www.mauriciofuertes.com
Large mediterranean open plan dining in Barcelona with white walls, a two-sided fireplace, a plaster fireplace surround and beige floor.
Large mediterranean open plan dining in Barcelona with white walls, a two-sided fireplace, a plaster fireplace surround and beige floor.
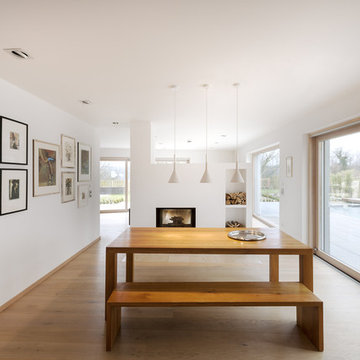
Antje Hanebeck, München
Contemporary open plan dining in Munich with white walls, light hardwood floors, a two-sided fireplace and a plaster fireplace surround.
Contemporary open plan dining in Munich with white walls, light hardwood floors, a two-sided fireplace and a plaster fireplace surround.
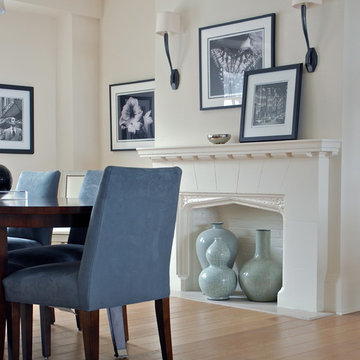
Leona Mozes Photography for Scott Yetman Design
Photo of a large transitional open plan dining in Montreal with white walls, medium hardwood floors, a standard fireplace and a plaster fireplace surround.
Photo of a large transitional open plan dining in Montreal with white walls, medium hardwood floors, a standard fireplace and a plaster fireplace surround.
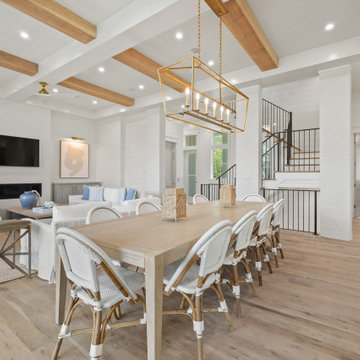
Second floor open concept main living room and kitchen. Shiplap walls and light stained wood floors create a beach vibe. Sliding exterior doors open to a second floor outdoor kitchen and patio overlooking the pool. Perfect for indoor/outdoor living!

Architecture intérieure d'un appartement situé au dernier étage d'un bâtiment neuf dans un quartier résidentiel. Le Studio Catoir a créé un espace élégant et représentatif avec un soin tout particulier porté aux choix des différents matériaux naturels, marbre, bois, onyx et à leur mise en oeuvre par des artisans chevronnés italiens. La cuisine ouverte avec son étagère monumentale en marbre et son ilôt en miroir sont les pièces centrales autour desquelles s'articulent l'espace de vie. La lumière, la fluidité des espaces, les grandes ouvertures vers la terrasse, les jeux de reflets et les couleurs délicates donnent vie à un intérieur sensoriel, aérien et serein.
Dining Room Design Ideas with White Walls and a Plaster Fireplace Surround
5