Dining Room Design Ideas with a Plaster Fireplace Surround
Refine by:
Budget
Sort by:Popular Today
1 - 20 of 315 photos
Item 1 of 3
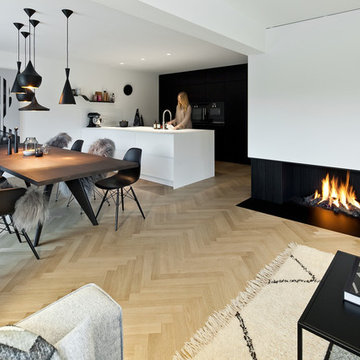
Andreas Zapfe, www.objektphoto.com
Photo of a large contemporary kitchen/dining combo in Munich with white walls, light hardwood floors, a ribbon fireplace, a plaster fireplace surround and beige floor.
Photo of a large contemporary kitchen/dining combo in Munich with white walls, light hardwood floors, a ribbon fireplace, a plaster fireplace surround and beige floor.
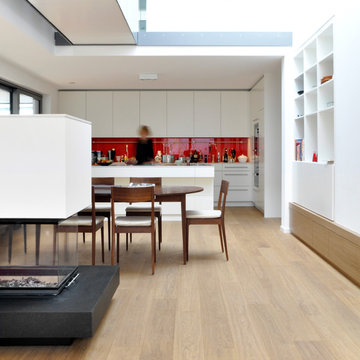
Fotos: Alexander Ehlich, München
Inspiration for a large contemporary open plan dining in Munich with white walls, light hardwood floors, a two-sided fireplace and a plaster fireplace surround.
Inspiration for a large contemporary open plan dining in Munich with white walls, light hardwood floors, a two-sided fireplace and a plaster fireplace surround.
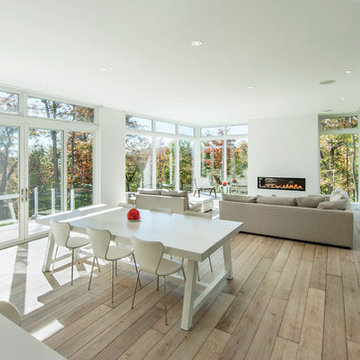
Architect: Rick Shean & Christopher Simmonds, Christopher Simmonds Architect Inc.
Photography By: Peter Fritz
“Feels very confident and fluent. Love the contrast between first and second floor, both in material and volume. Excellent modern composition.”
This Gatineau Hills home creates a beautiful balance between modern and natural. The natural house design embraces its earthy surroundings, while opening the door to a contemporary aesthetic. The open ground floor, with its interconnected spaces and floor-to-ceiling windows, allows sunlight to flow through uninterrupted, showcasing the beauty of the natural light as it varies throughout the day and by season.
The façade of reclaimed wood on the upper level, white cement board lining the lower, and large expanses of floor-to-ceiling windows throughout are the perfect package for this chic forest home. A warm wood ceiling overhead and rustic hand-scraped wood floor underfoot wrap you in nature’s best.
Marvin’s floor-to-ceiling windows invite in the ever-changing landscape of trees and mountains indoors. From the exterior, the vertical windows lead the eye upward, loosely echoing the vertical lines of the surrounding trees. The large windows and minimal frames effectively framed unique views of the beautiful Gatineau Hills without distracting from them. Further, the windows on the second floor, where the bedrooms are located, are tinted for added privacy. Marvin’s selection of window frame colors further defined this home’s contrasting exterior palette. White window frames were used for the ground floor and black for the second floor.
MARVIN PRODUCTS USED:
Marvin Bi-Fold Door
Marvin Sliding Patio Door
Marvin Tilt Turn and Hopper Window
Marvin Ultimate Awning Window
Marvin Ultimate Swinging French Door
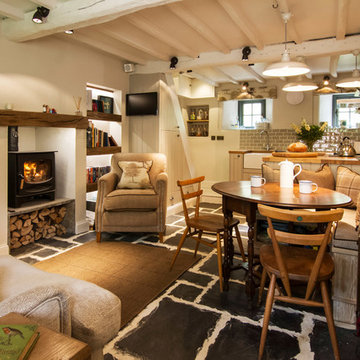
Inspiration for a small country dining room in Cornwall with beige walls, a wood stove, a plaster fireplace surround and black floor.
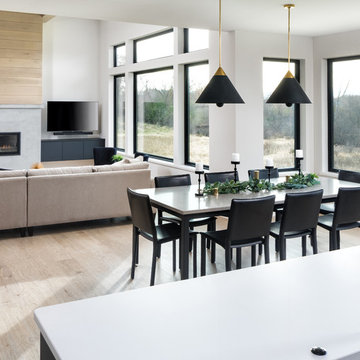
Landmark Photography
Inspiration for a large modern kitchen/dining combo in Minneapolis with white walls, a standard fireplace, a plaster fireplace surround and beige floor.
Inspiration for a large modern kitchen/dining combo in Minneapolis with white walls, a standard fireplace, a plaster fireplace surround and beige floor.
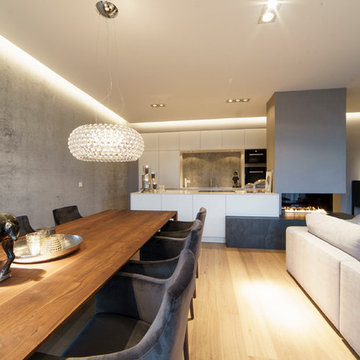
Foto: Kristian Scheffler
This is an example of a large contemporary open plan dining in Leipzig with grey walls, medium hardwood floors, a plaster fireplace surround, brown floor and a wood stove.
This is an example of a large contemporary open plan dining in Leipzig with grey walls, medium hardwood floors, a plaster fireplace surround, brown floor and a wood stove.
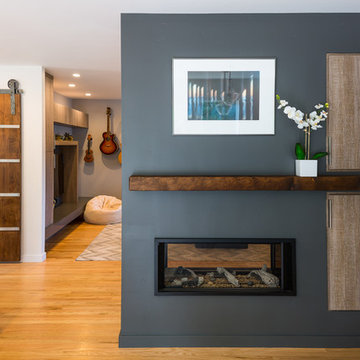
The homeowner demolished the existing brick fireplace and in it's place, we created a beautiful two sided modern fireplace design with a custom wood mantel and integrated cabinetry.
Kate Falconer Photography
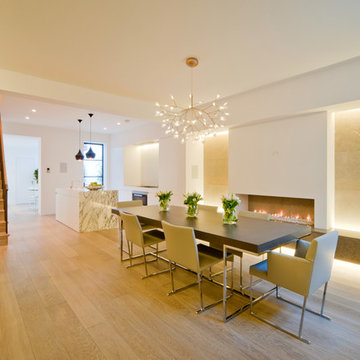
Inspiration for a large contemporary dining room in London with white walls, light hardwood floors, a ribbon fireplace and a plaster fireplace surround.
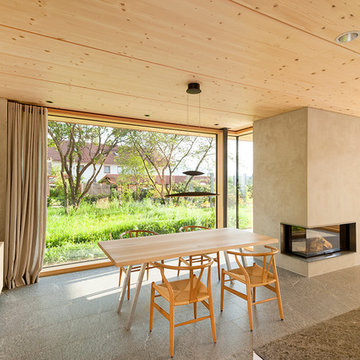
Fotograf: Herrmann Rupp
This is an example of a contemporary open plan dining in Other with beige walls, a plaster fireplace surround and a standard fireplace.
This is an example of a contemporary open plan dining in Other with beige walls, a plaster fireplace surround and a standard fireplace.
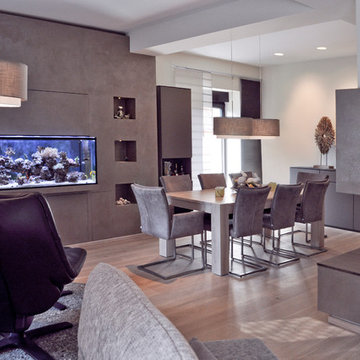
Patrycja Kin
This is an example of an expansive dining room in Other with beige walls, light hardwood floors, a ribbon fireplace, a plaster fireplace surround and wallpaper.
This is an example of an expansive dining room in Other with beige walls, light hardwood floors, a ribbon fireplace, a plaster fireplace surround and wallpaper.
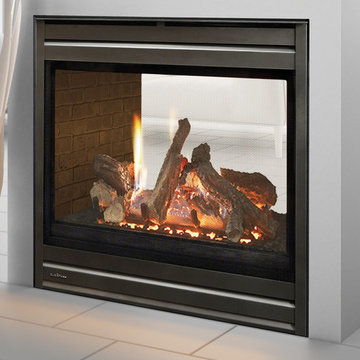
The best fire. The cleanest look. And an authentic masonry appearance. Escape to warmth and comfort from two sides. With this captivating functional focal point.
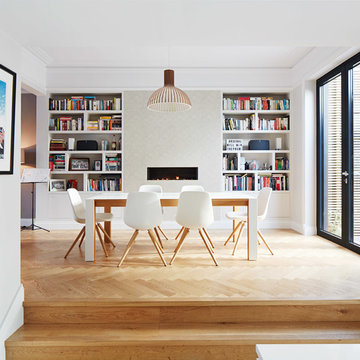
Joakim Boren
This is an example of a mid-sized contemporary kitchen/dining combo in London with white walls, light hardwood floors, a ribbon fireplace, a plaster fireplace surround and beige floor.
This is an example of a mid-sized contemporary kitchen/dining combo in London with white walls, light hardwood floors, a ribbon fireplace, a plaster fireplace surround and beige floor.
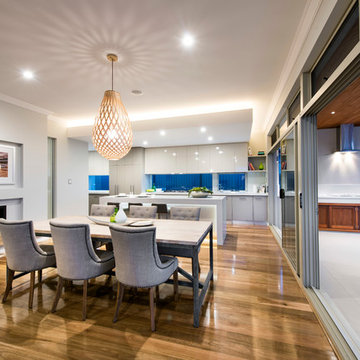
This is an example of a large modern dining room in Perth with grey walls, light hardwood floors, a plaster fireplace surround and a ribbon fireplace.
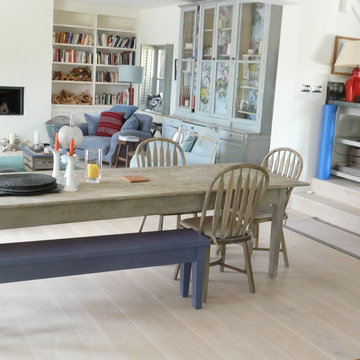
A relaxed coastal style kitchen with white wooden floors by Naked Floors. The floorboards are mixed width and are hand finished to create the perfect colour match for this relaxed coastal style home
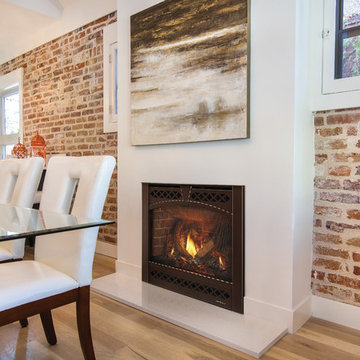
Mid-sized industrial kitchen/dining combo in Milwaukee with light hardwood floors, a standard fireplace, a plaster fireplace surround and brown floor.
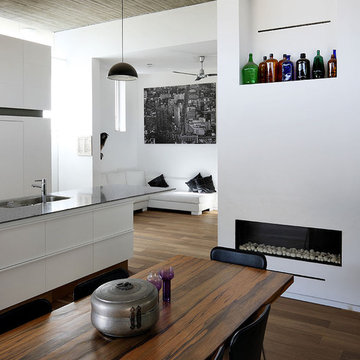
Design ideas for a mid-sized modern dining room in Tel Aviv with white walls, a ribbon fireplace, dark hardwood floors and a plaster fireplace surround.
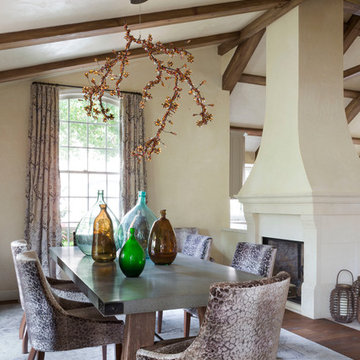
An elegant country estate of large scale rooms blending into one another enlivens this family home. Custom wood paneling, and custom designed lighting features create dramatic effects which enhance the layers of luminous fabrics and luxurious silk rugs on rustic oak floors.
Exposed beams and trusses in the gourmet chefs kitchen and family room create height,scale and balance. A custom designed hood over the range mirrors the custom designed plastered fireplace in the kitchen adding to the sense of scale and balance in this wonderful home.
Photography by: David Duncan Livingston
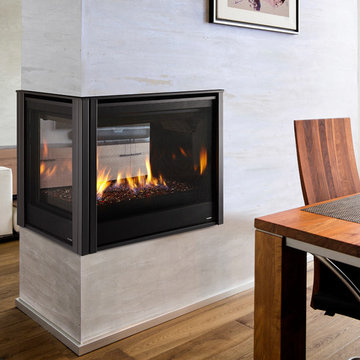
Design ideas for a mid-sized contemporary separate dining room in Baltimore with white walls, light hardwood floors, a two-sided fireplace, a plaster fireplace surround and brown floor.
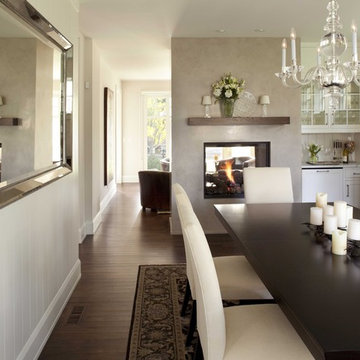
Traditional separate dining room in Minneapolis with white walls, dark hardwood floors, a two-sided fireplace, a plaster fireplace surround and brown floor.
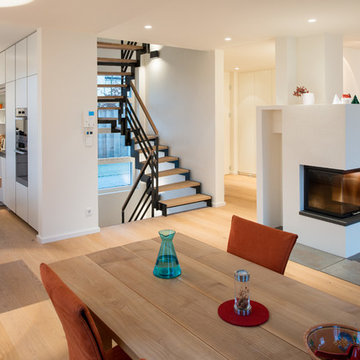
Spitzbart Treppen
Leopoldstr. 126
80802 München
Tel. 089/47077408
info@spitzbart.de
Design ideas for a mid-sized contemporary open plan dining in Munich with white walls, light hardwood floors, a two-sided fireplace and a plaster fireplace surround.
Design ideas for a mid-sized contemporary open plan dining in Munich with white walls, light hardwood floors, a two-sided fireplace and a plaster fireplace surround.
Dining Room Design Ideas with a Plaster Fireplace Surround
1