Dining Room Design Ideas with a Ribbon Fireplace and a Concrete Fireplace Surround
Refine by:
Budget
Sort by:Popular Today
61 - 80 of 84 photos
Item 1 of 3
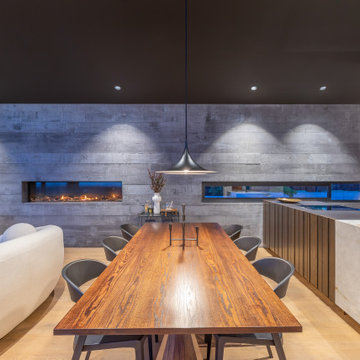
Photo of a large contemporary kitchen/dining combo in Wellington with grey walls, light hardwood floors, a ribbon fireplace, a concrete fireplace surround, brown floor, vaulted and planked wall panelling.
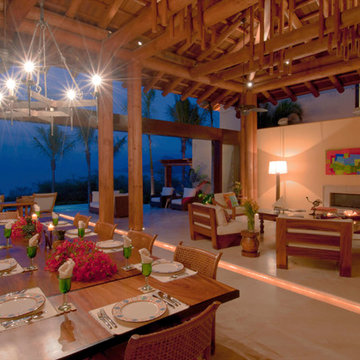
Foto de Arquitectura, Xavier Manuel
Inspiration for an expansive beach style open plan dining in Other with yellow walls, a ribbon fireplace, a concrete fireplace surround and beige floor.
Inspiration for an expansive beach style open plan dining in Other with yellow walls, a ribbon fireplace, a concrete fireplace surround and beige floor.
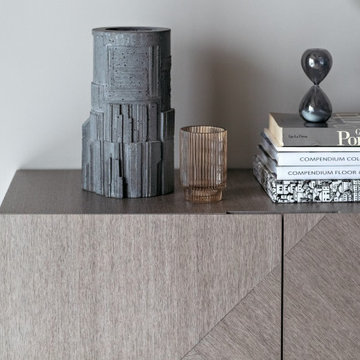
Dettaglio madia con venature incrociate e maniglia a scomparsa.
This is an example of a contemporary dining room in Other with a ribbon fireplace and a concrete fireplace surround.
This is an example of a contemporary dining room in Other with a ribbon fireplace and a concrete fireplace surround.
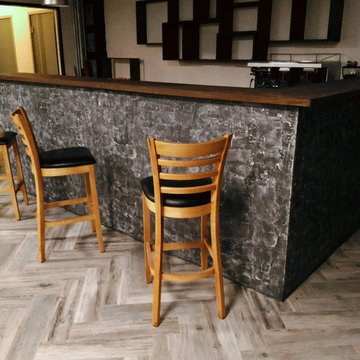
This is an example of a large industrial separate dining room in Other with grey walls, laminate floors, a ribbon fireplace, a concrete fireplace surround and grey floor.
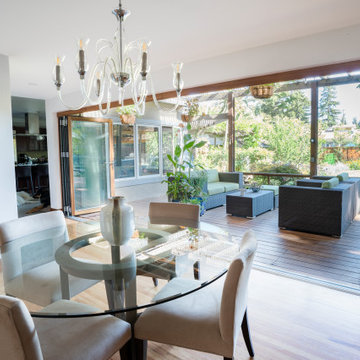
Previously a dark space, this living-dining area was opened up by replacing wall, windows and a sliding door by a fully-opening NanaWall. The interior living/dining now gives on seamlessly to an outdoor living room by a pond, and a larger garden beyond.
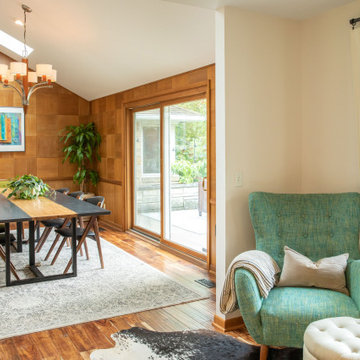
We designed and renovated a Mid-Century Modern home into an ADA compliant home with an open floor plan and updated feel. We incorporated many of the homes original details while modernizing them. We converted the existing two car garage into a master suite and walk in closet, designing a master bathroom with an ADA vanity and curb-less shower. We redesigned the existing living room fireplace creating an artistic focal point in the room. The project came with its share of challenges which we were able to creatively solve, resulting in what our homeowners feel is their first and forever home.
This beautiful home won three design awards:
• Pro Remodeler Design Award – 2019 Platinum Award for Universal/Better Living Design
• Chrysalis Award – 2019 Regional Award for Residential Universal Design
• Qualified Remodeler Master Design Awards – 2019 Bronze Award for Universal Design
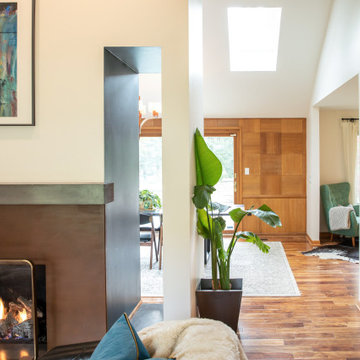
We designed and renovated a Mid-Century Modern home into an ADA compliant home with an open floor plan and updated feel. We incorporated many of the homes original details while modernizing them. We converted the existing two car garage into a master suite and walk in closet, designing a master bathroom with an ADA vanity and curb-less shower. We redesigned the existing living room fireplace creating an artistic focal point in the room. The project came with its share of challenges which we were able to creatively solve, resulting in what our homeowners feel is their first and forever home.
This beautiful home won three design awards:
• Pro Remodeler Design Award – 2019 Platinum Award for Universal/Better Living Design
• Chrysalis Award – 2019 Regional Award for Residential Universal Design
• Qualified Remodeler Master Design Awards – 2019 Bronze Award for Universal Design
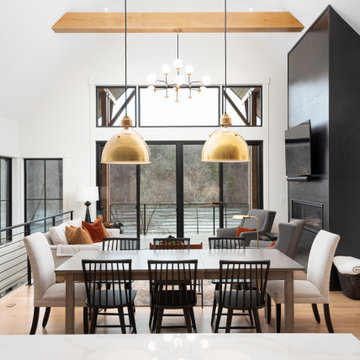
Mid-sized kitchen/dining combo in Other with white walls, medium hardwood floors, a ribbon fireplace, a concrete fireplace surround and vaulted.
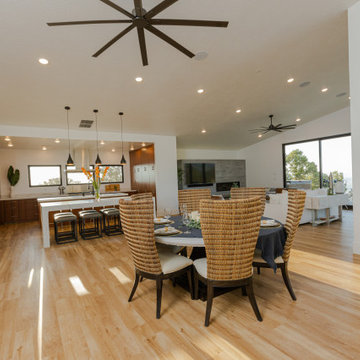
Imagine all the entertaining that can be hosted in this home.
Inspiration for a large modern open plan dining in Salt Lake City with white walls, vinyl floors, a ribbon fireplace, a concrete fireplace surround, brown floor and vaulted.
Inspiration for a large modern open plan dining in Salt Lake City with white walls, vinyl floors, a ribbon fireplace, a concrete fireplace surround, brown floor and vaulted.
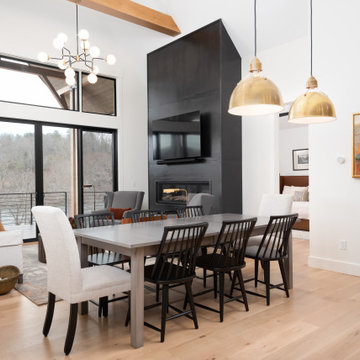
Mid-sized kitchen/dining combo in Other with white walls, medium hardwood floors, a ribbon fireplace, a concrete fireplace surround and vaulted.
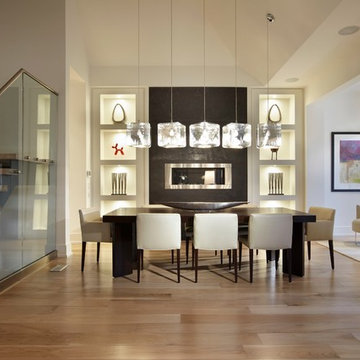
A modern home with clean lines and open, bright rooms.
Photo of a mid-sized modern open plan dining in Toronto with white walls, light hardwood floors, a ribbon fireplace and a concrete fireplace surround.
Photo of a mid-sized modern open plan dining in Toronto with white walls, light hardwood floors, a ribbon fireplace and a concrete fireplace surround.
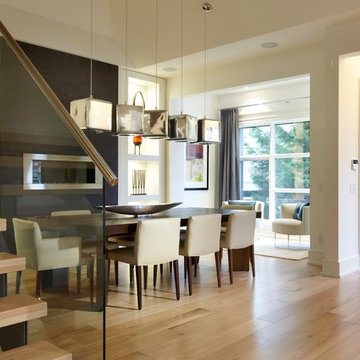
A modern dining room featuring a linear fireplace.
This is an example of a mid-sized modern open plan dining in Toronto with white walls, light hardwood floors, a ribbon fireplace and a concrete fireplace surround.
This is an example of a mid-sized modern open plan dining in Toronto with white walls, light hardwood floors, a ribbon fireplace and a concrete fireplace surround.
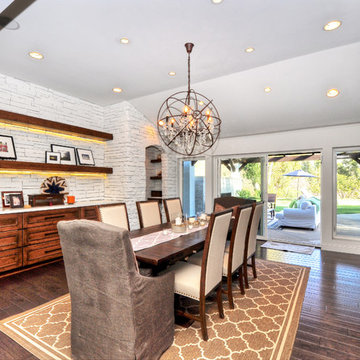
Inspiration for a large transitional separate dining room in Orange County with grey walls, a ribbon fireplace, dark hardwood floors, a concrete fireplace surround and brown floor.
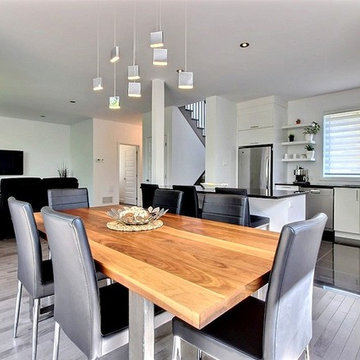
Home by / Maison par: Construction McKinley
www.constructionmckinley.com
Prix Nobilis 2016
Inspiration for a mid-sized contemporary kitchen/dining combo in Montreal with white walls, light hardwood floors, a concrete fireplace surround and a ribbon fireplace.
Inspiration for a mid-sized contemporary kitchen/dining combo in Montreal with white walls, light hardwood floors, a concrete fireplace surround and a ribbon fireplace.
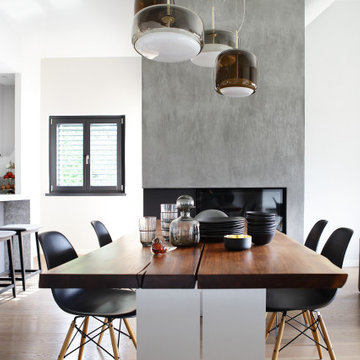
This is an example of a contemporary open plan dining in Other with light hardwood floors, a ribbon fireplace and a concrete fireplace surround.
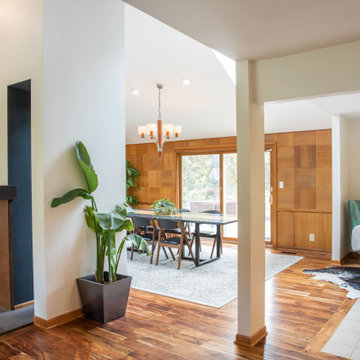
We designed and renovated a Mid-Century Modern home into an ADA compliant home with an open floor plan and updated feel. We incorporated many of the homes original details while modernizing them. We converted the existing two car garage into a master suite and walk in closet, designing a master bathroom with an ADA vanity and curb-less shower. We redesigned the existing living room fireplace creating an artistic focal point in the room. The project came with its share of challenges which we were able to creatively solve, resulting in what our homeowners feel is their first and forever home.
This beautiful home won three design awards:
• Pro Remodeler Design Award – 2019 Platinum Award for Universal/Better Living Design
• Chrysalis Award – 2019 Regional Award for Residential Universal Design
• Qualified Remodeler Master Design Awards – 2019 Bronze Award for Universal Design
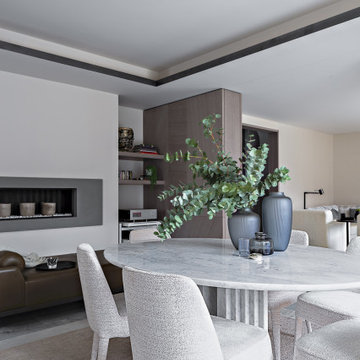
Sala da pranzo con camino e lampadario vintage
Photo of a contemporary dining room in Other with a ribbon fireplace and a concrete fireplace surround.
Photo of a contemporary dining room in Other with a ribbon fireplace and a concrete fireplace surround.
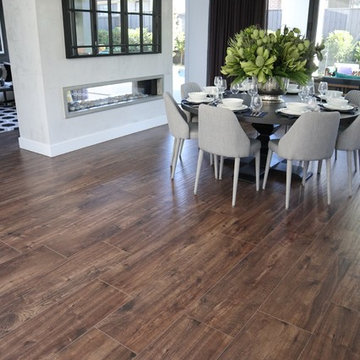
Gorgeous porcelain tiles 'Softgrain' featured in this beautiful dining room. This collection is available in eight colours and is perfect for all living areas. For that beautiful timber look, without the maintenance.
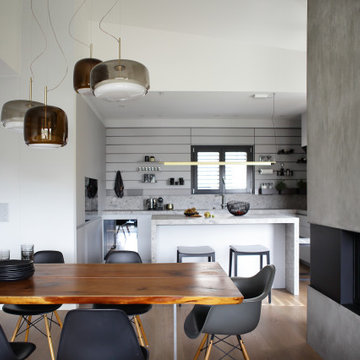
Inspiration for a contemporary open plan dining in Other with light hardwood floors, a ribbon fireplace and a concrete fireplace surround.
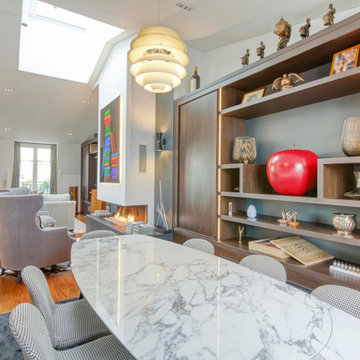
création de bibliothèques/ rangements sur-mesure (étant donné la hauteur sous plafond) qui permettent d'habiller les murs tout en s'intégrant dans l'espace (du coup dans l'alignement du conduit de cheminée) et en symétrie opposée: l'une est au nord et l'autre au sud. Celle du Sud située en face du Salon devait prévoir au centre un écran TV et sur les côtés les rayonnages de livres. Pour cacher cet écran lorsqu'il n'est pas utilisé, les portes coulissantes montées sur un système à galandage (identique aux volets du bar/ cuisine) peuvent être déplacées pour "fermer" la zone souhaitée.
L'autre bibliothèque se situant au Nord, et côté cuisine et salle-à-manger, l'idée était d'exploiter les rangements comme un vaisselier, en disposant les services de table et autres verres de chaque côté (plus facile d'accès qu'au centre)
De la même manière, les portes-écrans peuvent être promenées le long des guides pour fermer et protéger la vaisselle et laisser le "coeur" du meuble ouvert pour laisser voir sculptures et autres oeuvres.
+ Création d'un rétro-éclairage led dans chaque meuble pour "alléger" les volumes.
Dining Room Design Ideas with a Ribbon Fireplace and a Concrete Fireplace Surround
4