Dining Room Design Ideas with a Ribbon Fireplace and a Concrete Fireplace Surround
Refine by:
Budget
Sort by:Popular Today
41 - 60 of 84 photos
Item 1 of 3
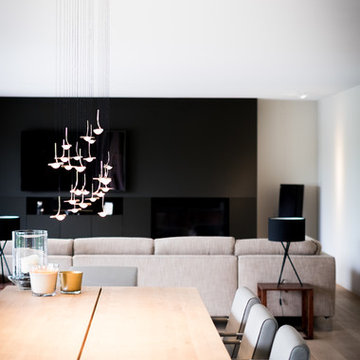
Photo of a large contemporary dining room in Other with grey walls, light hardwood floors, a ribbon fireplace and a concrete fireplace surround.
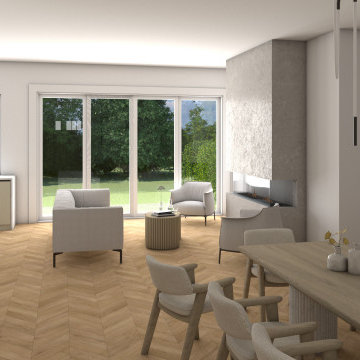
Design ideas for a mid-sized contemporary kitchen/dining combo in Vancouver with white walls, light hardwood floors, a ribbon fireplace, a concrete fireplace surround and white floor.
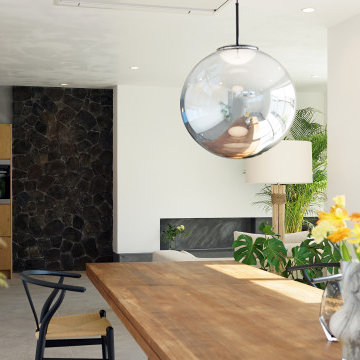
8人掛けのダイニングテーブルの前は全開口サッシです。
Design ideas for a large modern open plan dining in Other with grey walls, porcelain floors, a ribbon fireplace, a concrete fireplace surround and grey floor.
Design ideas for a large modern open plan dining in Other with grey walls, porcelain floors, a ribbon fireplace, a concrete fireplace surround and grey floor.
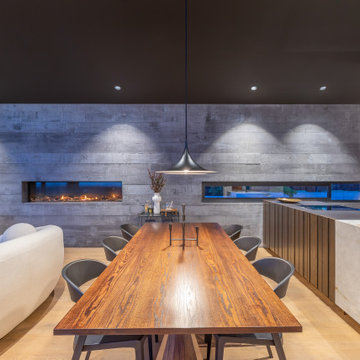
Photo of a large contemporary kitchen/dining combo in Wellington with grey walls, light hardwood floors, a ribbon fireplace, a concrete fireplace surround, brown floor, vaulted and planked wall panelling.
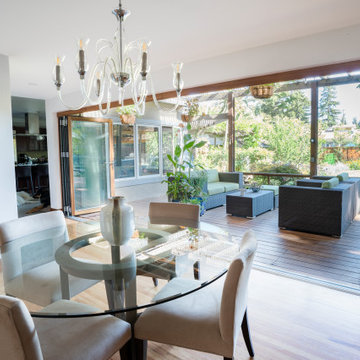
Previously a dark space, this living-dining area was opened up by replacing wall, windows and a sliding door by a fully-opening NanaWall. The interior living/dining now gives on seamlessly to an outdoor living room by a pond, and a larger garden beyond.
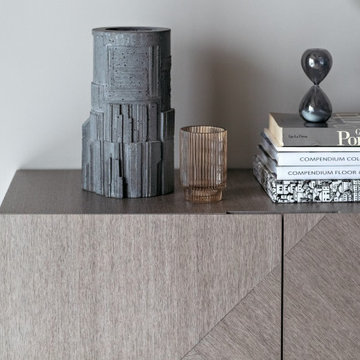
Dettaglio madia con venature incrociate e maniglia a scomparsa.
This is an example of a contemporary dining room in Other with a ribbon fireplace and a concrete fireplace surround.
This is an example of a contemporary dining room in Other with a ribbon fireplace and a concrete fireplace surround.
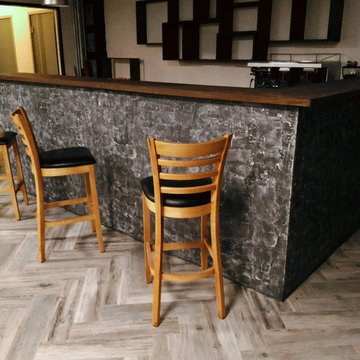
This is an example of a large industrial separate dining room in Other with grey walls, laminate floors, a ribbon fireplace, a concrete fireplace surround and grey floor.
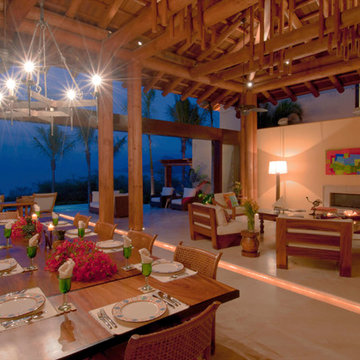
Foto de Arquitectura, Xavier Manuel
Inspiration for an expansive beach style open plan dining in Other with yellow walls, a ribbon fireplace, a concrete fireplace surround and beige floor.
Inspiration for an expansive beach style open plan dining in Other with yellow walls, a ribbon fireplace, a concrete fireplace surround and beige floor.
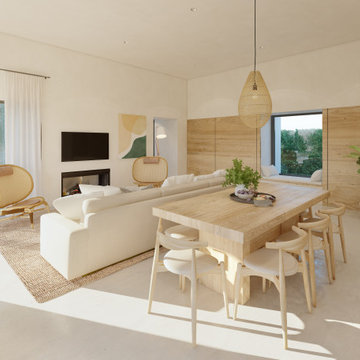
Este gran proyecto se ubica sobre dos parcelas, así decidimos situar la vivienda en la parcela topográficamente más elevada para maximizar las vistas al mar y crear un gran jardín delantero que funciona de amortiguador entre la vivienda y la vía pública. Las líneas modernas de los volúmenes dialogan con los materiales típicos de la isla creando una vivienda menorquina y contemporánea.
El proyecto diferencia dos volúmenes separados por un patio que aporta luz natural, ventilación cruzada y amplitud visual. Cada volumen tiene una función diferenciada, en el primero situamos la zona de día en un gran espacio diáfano profundamente conectado con el exterior, el segundo en cambio alberga, en dos plantas, las habitaciones y los espacios de servicio creando la privacidad necesaria para su uso.
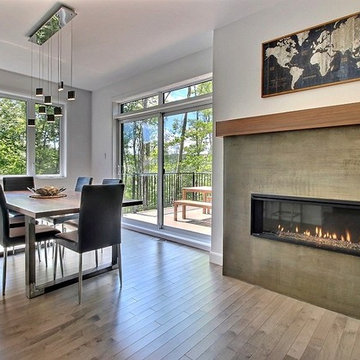
Home by / Maison par: Construction McKinley
www.constructionmckinley.com
Prix Nobilis 2016
Inspiration for a mid-sized contemporary open plan dining in Montreal with white walls, light hardwood floors, a concrete fireplace surround and a ribbon fireplace.
Inspiration for a mid-sized contemporary open plan dining in Montreal with white walls, light hardwood floors, a concrete fireplace surround and a ribbon fireplace.
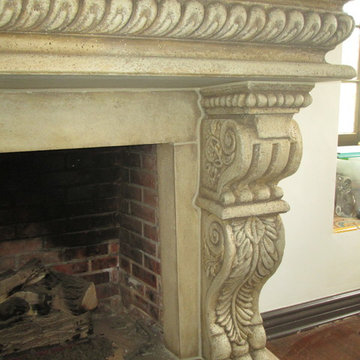
Restoration on 1920s Fireplace Stone Faux Finish
Design ideas for a small mediterranean open plan dining in Los Angeles with beige walls, a ribbon fireplace and a concrete fireplace surround.
Design ideas for a small mediterranean open plan dining in Los Angeles with beige walls, a ribbon fireplace and a concrete fireplace surround.
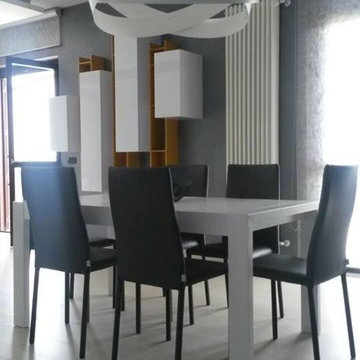
Progetto e realizzazione di una libreria sospesa. con Mobili Romagnoli srl
Inspiration for a small modern open plan dining in Other with grey walls, porcelain floors, a ribbon fireplace, a concrete fireplace surround and grey floor.
Inspiration for a small modern open plan dining in Other with grey walls, porcelain floors, a ribbon fireplace, a concrete fireplace surround and grey floor.
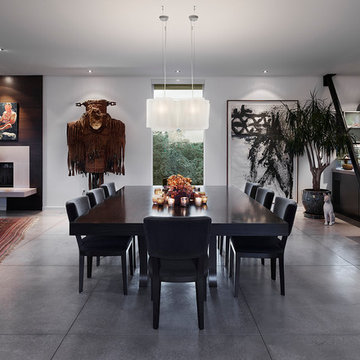
Modern, dining room , customfurniture
Large modern kitchen/dining combo in Vancouver with white walls, concrete floors, a ribbon fireplace, a concrete fireplace surround and grey floor.
Large modern kitchen/dining combo in Vancouver with white walls, concrete floors, a ribbon fireplace, a concrete fireplace surround and grey floor.
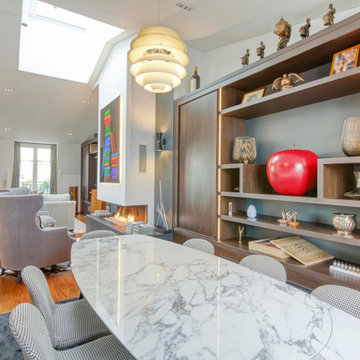
création de bibliothèques/ rangements sur-mesure (étant donné la hauteur sous plafond) qui permettent d'habiller les murs tout en s'intégrant dans l'espace (du coup dans l'alignement du conduit de cheminée) et en symétrie opposée: l'une est au nord et l'autre au sud. Celle du Sud située en face du Salon devait prévoir au centre un écran TV et sur les côtés les rayonnages de livres. Pour cacher cet écran lorsqu'il n'est pas utilisé, les portes coulissantes montées sur un système à galandage (identique aux volets du bar/ cuisine) peuvent être déplacées pour "fermer" la zone souhaitée.
L'autre bibliothèque se situant au Nord, et côté cuisine et salle-à-manger, l'idée était d'exploiter les rangements comme un vaisselier, en disposant les services de table et autres verres de chaque côté (plus facile d'accès qu'au centre)
De la même manière, les portes-écrans peuvent être promenées le long des guides pour fermer et protéger la vaisselle et laisser le "coeur" du meuble ouvert pour laisser voir sculptures et autres oeuvres.
+ Création d'un rétro-éclairage led dans chaque meuble pour "alléger" les volumes.
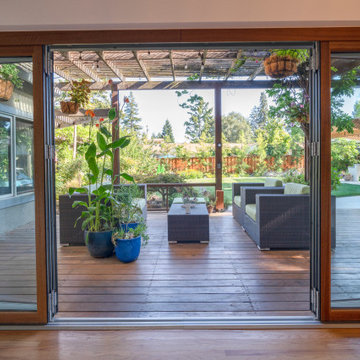
NanaWall is 1/2 open in this view
Inspiration for a large eclectic open plan dining in San Francisco with white walls, light hardwood floors, a ribbon fireplace, a concrete fireplace surround and brown floor.
Inspiration for a large eclectic open plan dining in San Francisco with white walls, light hardwood floors, a ribbon fireplace, a concrete fireplace surround and brown floor.
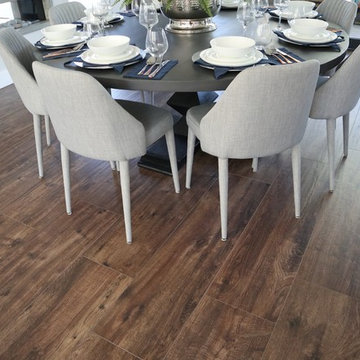
Gorgeous porcelain tiles 'Softgrain.' This collection is available in eight colours and is perfect for all living areas. For that beautiful timber look, without the maintenance.
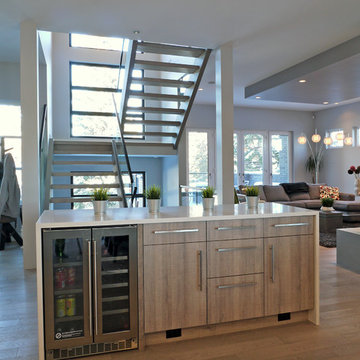
The dining room sideboard allows for views to the living room and large windows in the 2 storey staircase.
Photo of a large modern open plan dining in Calgary with blue walls, medium hardwood floors, a ribbon fireplace, a concrete fireplace surround and brown floor.
Photo of a large modern open plan dining in Calgary with blue walls, medium hardwood floors, a ribbon fireplace, a concrete fireplace surround and brown floor.
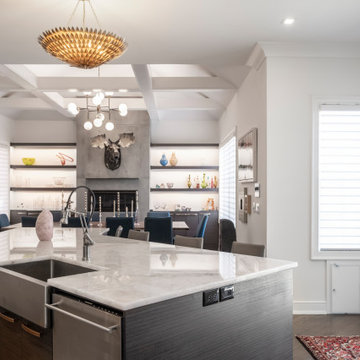
This stunning fireplace feature was made using our RealCast real concrete panels, which are a lightweight, thin, fiber-reinforced concrete. The panels are fireproof and waterproof and are a modern addition to this contemporary dining room. Because these panels can simply be glued or screwed to just about any surface, this was an easier and quicker alternative to poured concrete.
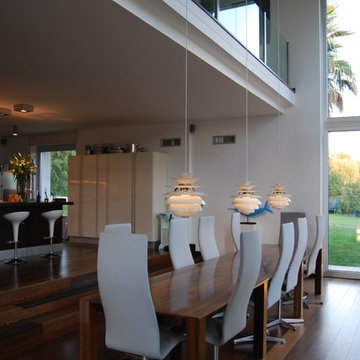
Dobbelthøjden i huset giver rig mulighed for fri udsyn til hele Catania bugten, da husets beliggenhed er i 750 meters højde over vandets overflade. Fællesrum nede, med køkken, spiseafdeling og Tv afdeling, og de private rum oppe.
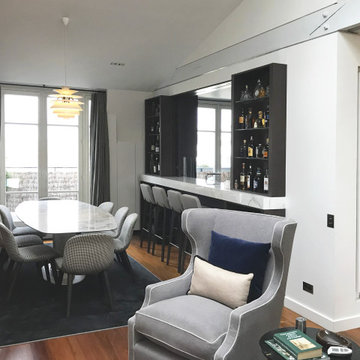
Création d'une salle-à-manger conformément à la demande du client.
Seulement étant donné sa génération et son mode de vie moderne, il était préférable de moderniser l'idée de la salle à manger, en y intégrant la cuisine...
=> Au moyen d'un bar.
Il permet "d'ouvrir" la cuisine (et de la fermer en cas d'odeur grâce aux volets-écrans montés sur un système à galandage), d'apporter de la lumière indirecte dans la cuisine et finalement, d'introduire une touche américaine - pour rappeler ses origines - dans un décor chic et élégant.
La petite demande "Décoration" du client: intégrer la table de son grand-père...
C'est chose faite: elle est même au centre des convives!
Dining Room Design Ideas with a Ribbon Fireplace and a Concrete Fireplace Surround
3