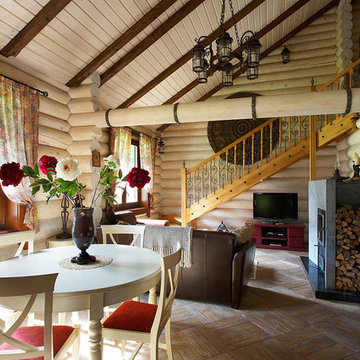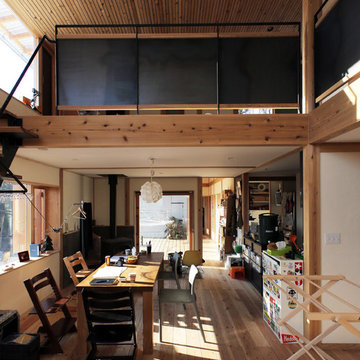Dining Room Design Ideas with a Ribbon Fireplace and a Wood Stove
Refine by:
Budget
Sort by:Popular Today
61 - 80 of 4,632 photos
Item 1 of 3
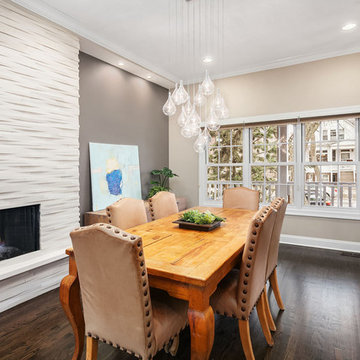
Designer, Kapan Shipman, created two contemporary fireplaces and unique built-in displays in this historic Andersonville home. The living room cleverly uses the unique angled space to house a sleek stone and wood fireplace with built in shelving and wall-mounted tv. We also custom built a vertical built-in closet at the back entryway as a mini mudroom for extra storage at the door. In the open-concept dining room, a gorgeous white stone gas fireplace is the focal point with a built-in credenza buffet for the dining area. At the front entryway, Kapan designed one of our most unique built ins with floor-to-ceiling wood beams anchoring white pedestal boxes for display. Another beauty is the industrial chic stairwell combining steel wire and a dark reclaimed wood bannister.
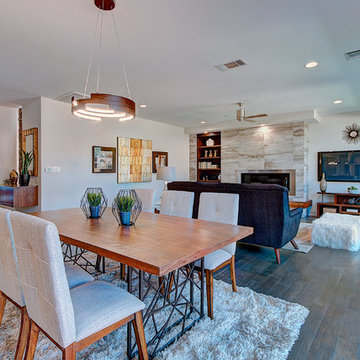
Design ideas for a transitional dining room in Austin with white walls, a ribbon fireplace and grey floor.
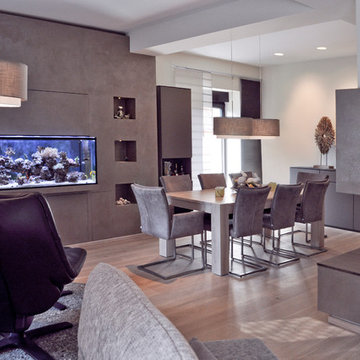
Patrycja Kin
This is an example of an expansive dining room in Other with beige walls, light hardwood floors, a ribbon fireplace, a plaster fireplace surround and wallpaper.
This is an example of an expansive dining room in Other with beige walls, light hardwood floors, a ribbon fireplace, a plaster fireplace surround and wallpaper.

Inspiration for a modern open plan dining in Stuttgart with white walls, concrete floors, a wood stove, a plaster fireplace surround and grey floor.

Foto: Michael Voit, Nußdorf
Design ideas for a contemporary open plan dining in Munich with white walls, medium hardwood floors, a wood stove, a plaster fireplace surround and wood.
Design ideas for a contemporary open plan dining in Munich with white walls, medium hardwood floors, a wood stove, a plaster fireplace surround and wood.

Lauren Smyth designs over 80 spec homes a year for Alturas Homes! Last year, the time came to design a home for herself. Having trusted Kentwood for many years in Alturas Homes builder communities, Lauren knew that Brushed Oak Whisker from the Plateau Collection was the floor for her!
She calls the look of her home ‘Ski Mod Minimalist’. Clean lines and a modern aesthetic characterizes Lauren's design style, while channeling the wild of the mountains and the rivers surrounding her hometown of Boise.
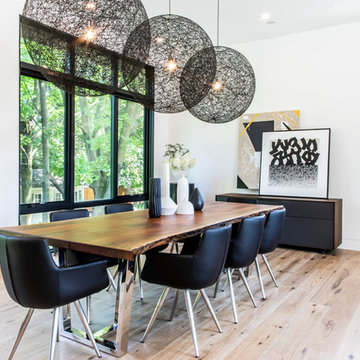
Aia Photography
This is an example of a mid-sized contemporary kitchen/dining combo in Toronto with white walls, medium hardwood floors, brown floor, a ribbon fireplace and a stone fireplace surround.
This is an example of a mid-sized contemporary kitchen/dining combo in Toronto with white walls, medium hardwood floors, brown floor, a ribbon fireplace and a stone fireplace surround.
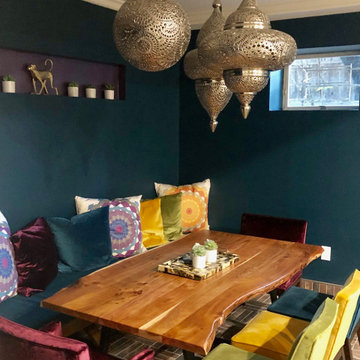
Inspiration for a large mediterranean dining room in New York with grey walls, a ribbon fireplace, a tile fireplace surround and grey floor.

Photo of a mid-sized scandinavian open plan dining in Munich with white walls, concrete floors, a wood stove, a plaster fireplace surround, grey floor and wood.
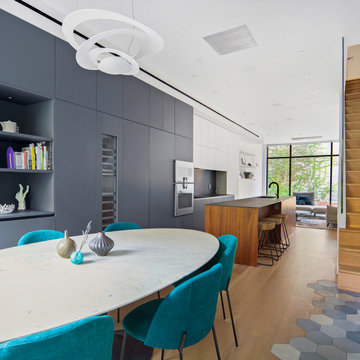
This brownstone, located in Harlem, consists of five stories which had been duplexed to create a two story rental unit and a 3 story home for the owners. The owner hired us to do a modern renovation of their home and rear garden. The garden was under utilized, barely visible from the interior and could only be accessed via a small steel stair at the rear of the second floor. We enlarged the owner’s home to include the rear third of the floor below which had walk out access to the garden. The additional square footage became a new family room connected to the living room and kitchen on the floor above via a double height space and a new sculptural stair. The rear facade was completely restructured to allow us to install a wall to wall two story window and door system within the new double height space creating a connection not only between the two floors but with the outside. The garden itself was terraced into two levels, the bottom level of which is directly accessed from the new family room space, the upper level accessed via a few stone clad steps. The upper level of the garden features a playful interplay of stone pavers with wood decking adjacent to a large seating area and a new planting bed. Wet bar cabinetry at the family room level is mirrored by an outside cabinetry/grill configuration as another way to visually tie inside to out. The second floor features the dining room, kitchen and living room in a large open space. Wall to wall builtins from the front to the rear transition from storage to dining display to kitchen; ending at an open shelf display with a fireplace feature in the base. The third floor serves as the children’s floor with two bedrooms and two ensuite baths. The fourth floor is a master suite with a large bedroom and a large bathroom bridged by a walnut clad hall that conceals a closet system and features a built in desk. The master bath consists of a tiled partition wall dividing the space to create a large walkthrough shower for two on one side and showcasing a free standing tub on the other. The house is full of custom modern details such as the recessed, lit handrail at the house’s main stair, floor to ceiling glass partitions separating the halls from the stairs and a whimsical builtin bench in the entry.
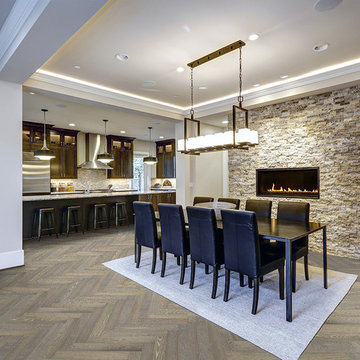
Large contemporary open plan dining in Los Angeles with grey walls, medium hardwood floors, a ribbon fireplace, a stone fireplace surround and brown floor.
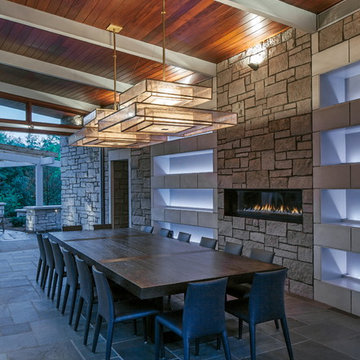
Jerry Kessler
Inspiration for a large contemporary open plan dining in Omaha with grey walls, a ribbon fireplace, a stone fireplace surround and limestone floors.
Inspiration for a large contemporary open plan dining in Omaha with grey walls, a ribbon fireplace, a stone fireplace surround and limestone floors.
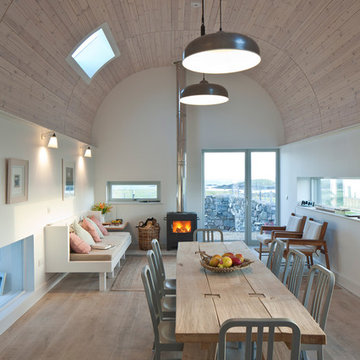
Inspiration for a mid-sized contemporary open plan dining in London with white walls, light hardwood floors and a wood stove.

Garden extension with high ceiling heights as part of the whole house refurbishment project. Extensions and a full refurbishment to a semi-detached house in East London.
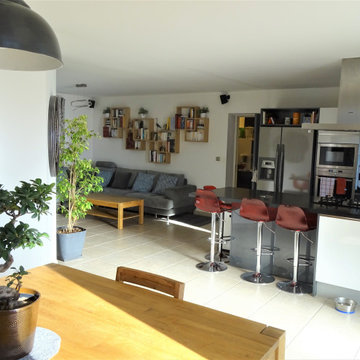
Grande pièce à vivre en L .
De part et d'autre de la cuisine : le salon (ancienne chambre d'enfant) et la salle à manger (ancien salon)
Mobilier et déco réalisés par le client.
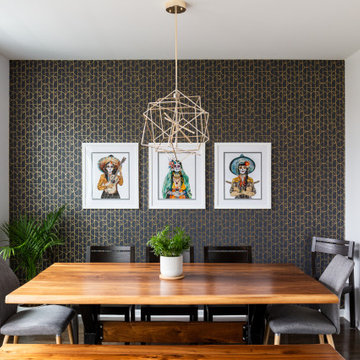
Photo of a mid-sized contemporary kitchen/dining combo in Chicago with white walls, dark hardwood floors, a ribbon fireplace, a tile fireplace surround, brown floor and wallpaper.
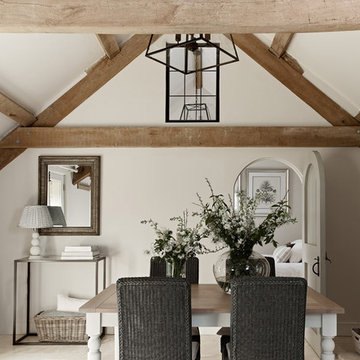
A dining room designed by Sims Hilditch
Inspiration for a country separate dining room in Wiltshire with grey walls and a wood stove.
Inspiration for a country separate dining room in Wiltshire with grey walls and a wood stove.
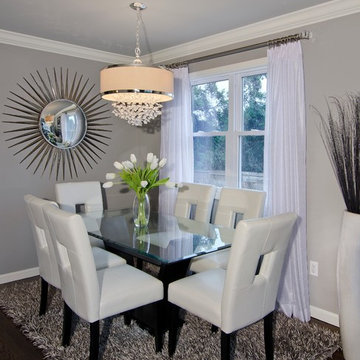
Zbig Jedrus
Mid-sized contemporary open plan dining in New York with grey walls, dark hardwood floors, a ribbon fireplace and brown floor.
Mid-sized contemporary open plan dining in New York with grey walls, dark hardwood floors, a ribbon fireplace and brown floor.
Dining Room Design Ideas with a Ribbon Fireplace and a Wood Stove
4
