Dining Room Design Ideas with Medium Hardwood Floors and a Ribbon Fireplace
Refine by:
Budget
Sort by:Popular Today
1 - 20 of 510 photos
Item 1 of 3
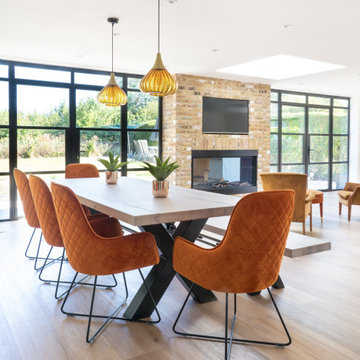
Our Brookmans Park project was a single storey rear extension. The clients wanted to open up the back of the house to create an open plan living space. As it was such a large space we wanted to create something special which felt open but inviting at the same time. We created several zones and added pops of colour in the furniture and accessories. We created a Shoreditch vibe to the space with Crittall doors and a huge central fireplace placed in exposed London brick chimney. We then followed the exposed brick into the glass box zone. We loved the result of this project!
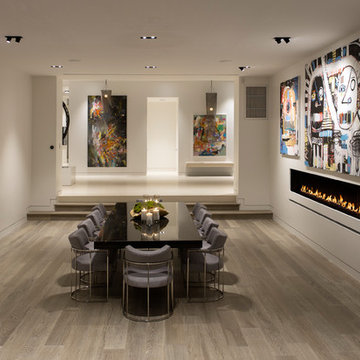
Large contemporary separate dining room in Los Angeles with white walls, medium hardwood floors, brown floor, a ribbon fireplace and a plaster fireplace surround.
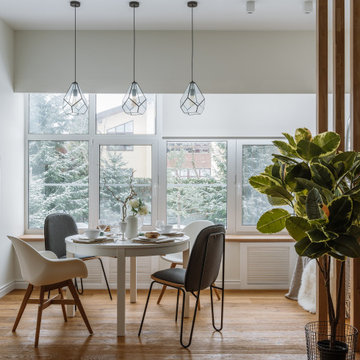
Large scandinavian separate dining room in Moscow with white walls, medium hardwood floors, brown floor and a ribbon fireplace.
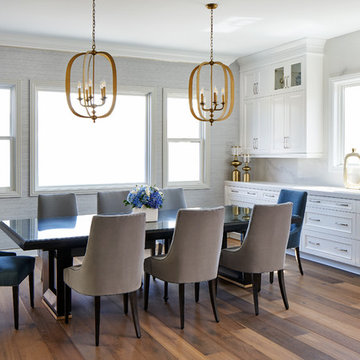
This sophisticated luxurious contemporary transitional dining area features custom-made adjustable maple wood table with brass finishes, velvet upholstery treatment chairs with detailed welts in contrast colors, grasscloth wallcovering, gold chandeliers and champagne architectural design details.
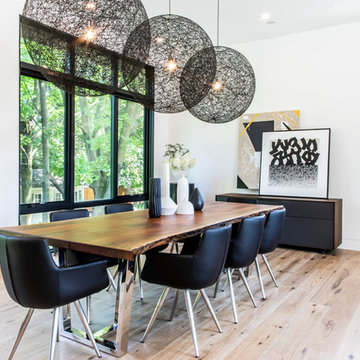
Aia Photography
This is an example of a mid-sized contemporary kitchen/dining combo in Toronto with white walls, medium hardwood floors, brown floor, a ribbon fireplace and a stone fireplace surround.
This is an example of a mid-sized contemporary kitchen/dining combo in Toronto with white walls, medium hardwood floors, brown floor, a ribbon fireplace and a stone fireplace surround.
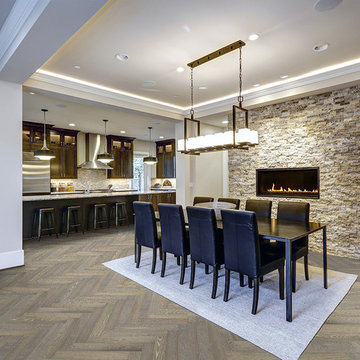
Large contemporary open plan dining in Los Angeles with grey walls, medium hardwood floors, a ribbon fireplace, a stone fireplace surround and brown floor.
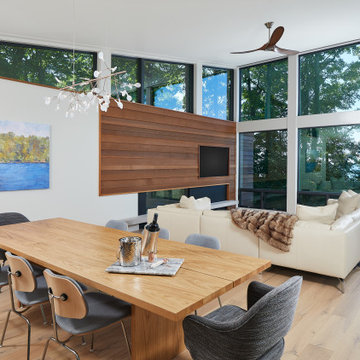
Inspiration for a contemporary open plan dining in Chicago with white walls, medium hardwood floors, a ribbon fireplace, brown floor and wood walls.
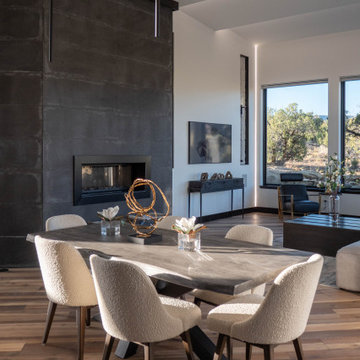
Inspiration for an expansive contemporary open plan dining in Denver with white walls, medium hardwood floors, a ribbon fireplace, a metal fireplace surround and brown floor.
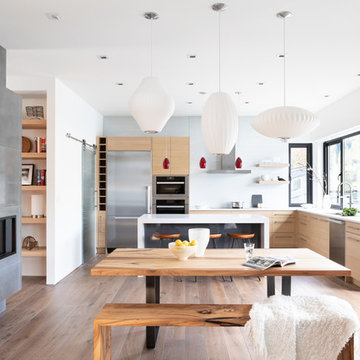
Ema Peter
Large contemporary kitchen/dining combo in Vancouver with medium hardwood floors, white walls, a ribbon fireplace, a concrete fireplace surround and brown floor.
Large contemporary kitchen/dining combo in Vancouver with medium hardwood floors, white walls, a ribbon fireplace, a concrete fireplace surround and brown floor.
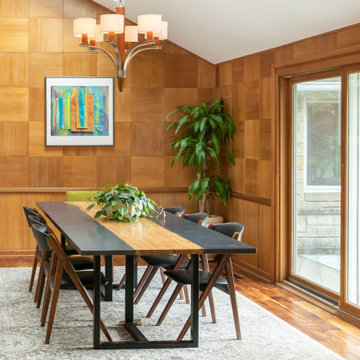
We designed and renovated a Mid-Century Modern home into an ADA compliant home with an open floor plan and updated feel. We incorporated many of the homes original details while modernizing them. We converted the existing two car garage into a master suite and walk in closet, designing a master bathroom with an ADA vanity and curb-less shower. We redesigned the existing living room fireplace creating an artistic focal point in the room. The project came with its share of challenges which we were able to creatively solve, resulting in what our homeowners feel is their first and forever home.
This beautiful home won three design awards:
• Pro Remodeler Design Award – 2019 Platinum Award for Universal/Better Living Design
• Chrysalis Award – 2019 Regional Award for Residential Universal Design
• Qualified Remodeler Master Design Awards – 2019 Bronze Award for Universal Design
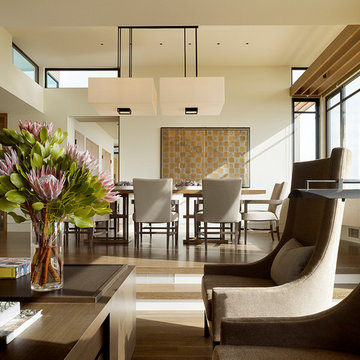
Matthew Millman Photography
http://www.matthewmillman.com/
Inspiration for a mid-sized contemporary open plan dining in San Francisco with white walls, medium hardwood floors, a ribbon fireplace and brown floor.
Inspiration for a mid-sized contemporary open plan dining in San Francisco with white walls, medium hardwood floors, a ribbon fireplace and brown floor.
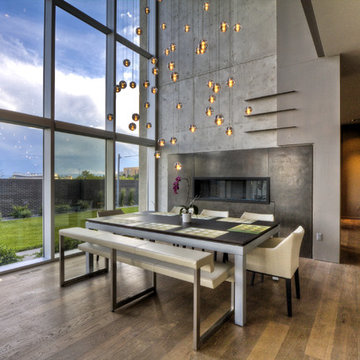
Design ideas for a mid-sized contemporary open plan dining in Denver with grey walls, medium hardwood floors, a ribbon fireplace, a metal fireplace surround and brown floor.
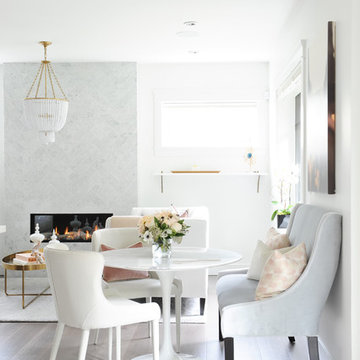
This beautiful dining room/living room was designed By Chrissy & Co principle designer Chrissy Cottrell. Photo by Tracey Ayton-Edwards.
Photo of a mid-sized transitional dining room in Vancouver with white walls, medium hardwood floors, a stone fireplace surround and a ribbon fireplace.
Photo of a mid-sized transitional dining room in Vancouver with white walls, medium hardwood floors, a stone fireplace surround and a ribbon fireplace.
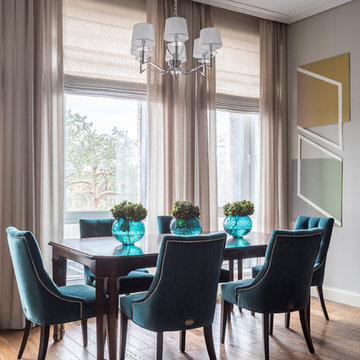
Дизайн-проект реализован Архитектором-Дизайнером Екатериной Ялалтыновой. Комплектация и декорирование - Бюро9. Строительная компания - ООО "Шафт"
This is an example of a mid-sized transitional dining room in Moscow with brown walls, medium hardwood floors, a ribbon fireplace, a stone fireplace surround and brown floor.
This is an example of a mid-sized transitional dining room in Moscow with brown walls, medium hardwood floors, a ribbon fireplace, a stone fireplace surround and brown floor.
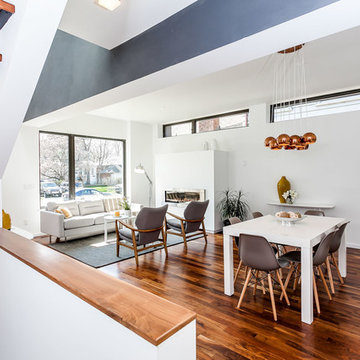
Listing Realtor: Geoffrey Grace
Photographer: Rob Howloka at Birdhouse Media
Mid-sized contemporary open plan dining in Toronto with white walls, medium hardwood floors, a ribbon fireplace and a metal fireplace surround.
Mid-sized contemporary open plan dining in Toronto with white walls, medium hardwood floors, a ribbon fireplace and a metal fireplace surround.
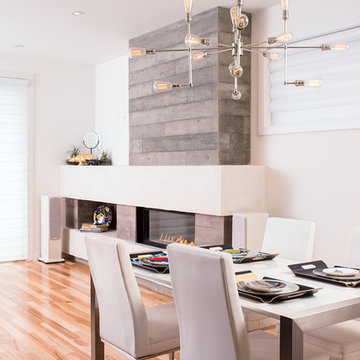
Bbloc Design in collaboration with Beyond Homes
Inspiration for a contemporary dining room in Calgary with white walls, medium hardwood floors, a ribbon fireplace and a concrete fireplace surround.
Inspiration for a contemporary dining room in Calgary with white walls, medium hardwood floors, a ribbon fireplace and a concrete fireplace surround.
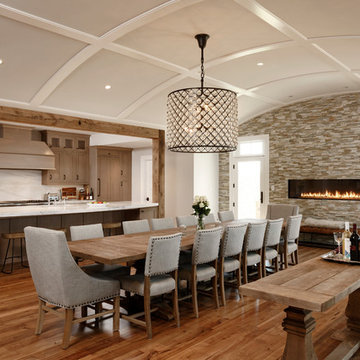
Country kitchen/dining combo in DC Metro with white walls, medium hardwood floors, a ribbon fireplace, a tile fireplace surround and brown floor.
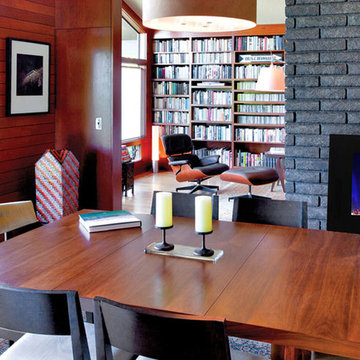
Photo of a mid-sized eclectic open plan dining in San Francisco with brown walls, medium hardwood floors, a ribbon fireplace, a stone fireplace surround and brown floor.
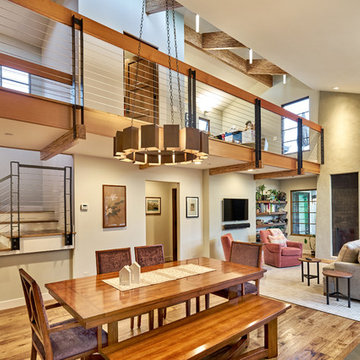
Palo Alto mid century Coastwise house renovation, creating open loft concept. Focusing on sustainability, green materials and designed for aging in place, the home took on an industrial style.
Clear stained engineered parallam lumber and black steel accents expose the structure of loft and clerestory.
A vertically aligned fireplace by Ortal Fireplace is inset behind a patina'ed sheet metal panel and wrapped in a plaster surround hand finished with American Clay.
American Clay artist: Orit Yanai, San Francisco
Steel artist: Lee Crowley, http://www.leecrowleyart.com
Color Consulting: Penelope Jones Interior Design
Photo: Mark Pinkerton vi360
Steel cable rail. Uprights are custom made steel supported on cantilevered engineered lumber beams.
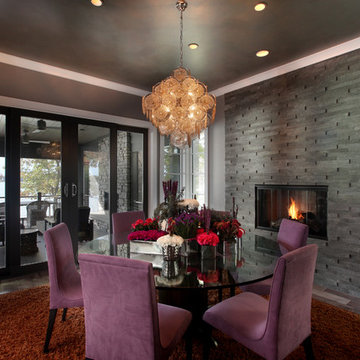
The Hasserton is a sleek take on the waterfront home. This multi-level design exudes modern chic as well as the comfort of a family cottage. The sprawling main floor footprint offers homeowners areas to lounge, a spacious kitchen, a formal dining room, access to outdoor living, and a luxurious master bedroom suite. The upper level features two additional bedrooms and a loft, while the lower level is the entertainment center of the home. A curved beverage bar sits adjacent to comfortable sitting areas. A guest bedroom and exercise facility are also located on this floor.
Dining Room Design Ideas with Medium Hardwood Floors and a Ribbon Fireplace
1