Dining Room Design Ideas with Medium Hardwood Floors and a Ribbon Fireplace
Refine by:
Budget
Sort by:Popular Today
21 - 40 of 510 photos
Item 1 of 3
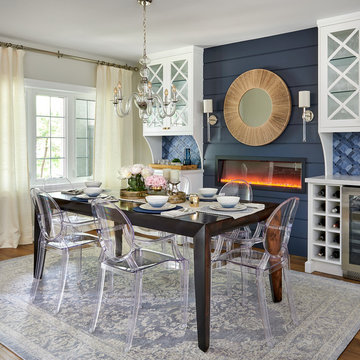
Combined dining/bar area with an electric style showcasing a blue colour palette.
Mid-sized beach style dining room in Toronto with white walls, medium hardwood floors, a ribbon fireplace and brown floor.
Mid-sized beach style dining room in Toronto with white walls, medium hardwood floors, a ribbon fireplace and brown floor.
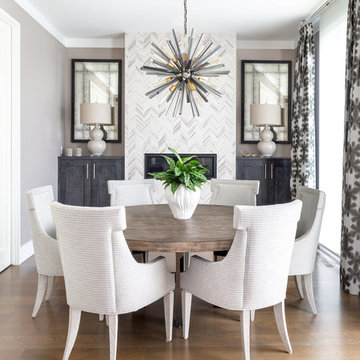
This is an example of a contemporary dining room in Chicago with grey walls, medium hardwood floors, a ribbon fireplace and a tile fireplace surround.
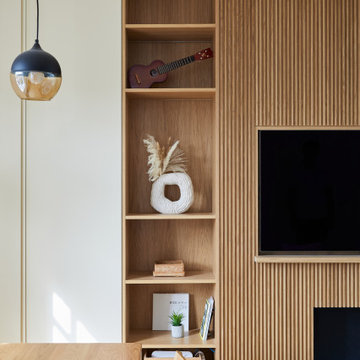
Design ideas for a mid-sized open plan dining in London with white walls, medium hardwood floors, a ribbon fireplace and brown floor.
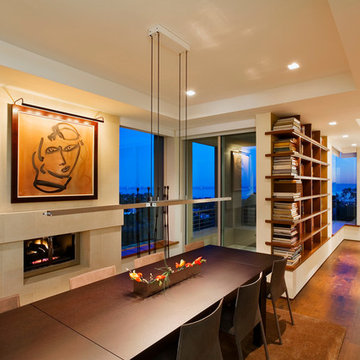
Photography ©Ciro Coelho/ArquitecturalPhoto.com
Contemporary open plan dining in Santa Barbara with beige walls, medium hardwood floors and a ribbon fireplace.
Contemporary open plan dining in Santa Barbara with beige walls, medium hardwood floors and a ribbon fireplace.
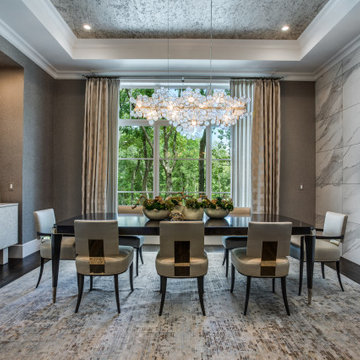
This is an example of a large transitional separate dining room in Dallas with metallic walls, medium hardwood floors, a ribbon fireplace, a tile fireplace surround, brown floor, recessed and wallpaper.
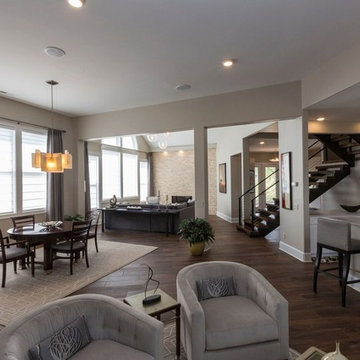
Inspiration for a large transitional open plan dining in Other with beige walls, medium hardwood floors, a ribbon fireplace, a stone fireplace surround and brown floor.
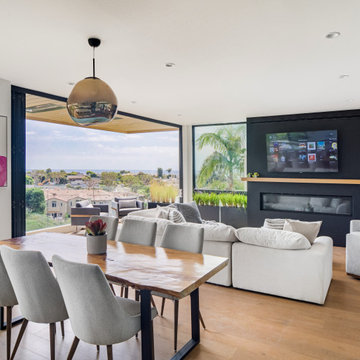
This is an example of a contemporary open plan dining in Los Angeles with white walls, medium hardwood floors, a ribbon fireplace, brown floor and wood walls.
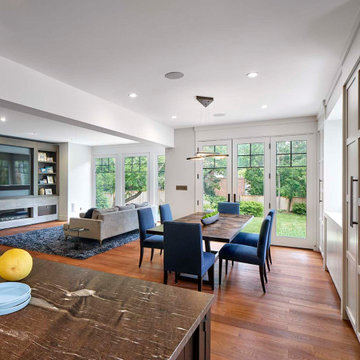
View of dining area and family room from the kitchen. Light filled space facing the back yard.
photo by Todd Mason, Halkin Photography
Design ideas for a mid-sized transitional open plan dining in Philadelphia with white walls, medium hardwood floors, a ribbon fireplace, a stone fireplace surround and brown floor.
Design ideas for a mid-sized transitional open plan dining in Philadelphia with white walls, medium hardwood floors, a ribbon fireplace, a stone fireplace surround and brown floor.
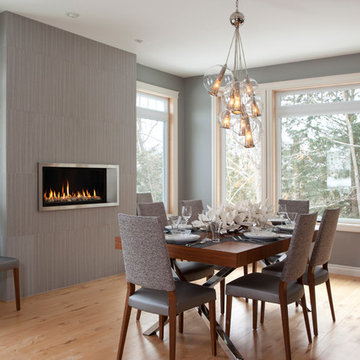
This dining room is very minimalistic in design with a floor-to-ceiling gas fireplace, walnut refectory table and custom upholstered chairs
Inspiration for a dining room in Other with grey walls, medium hardwood floors, a ribbon fireplace and a tile fireplace surround.
Inspiration for a dining room in Other with grey walls, medium hardwood floors, a ribbon fireplace and a tile fireplace surround.
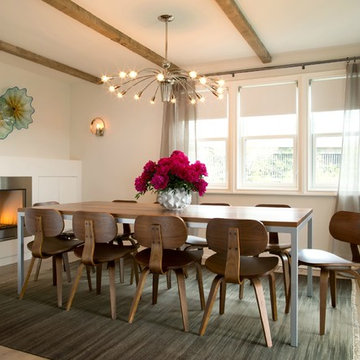
Liz Nemeth
This is an example of a mid-sized beach style separate dining room in Boston with white walls, medium hardwood floors, a ribbon fireplace and a metal fireplace surround.
This is an example of a mid-sized beach style separate dining room in Boston with white walls, medium hardwood floors, a ribbon fireplace and a metal fireplace surround.
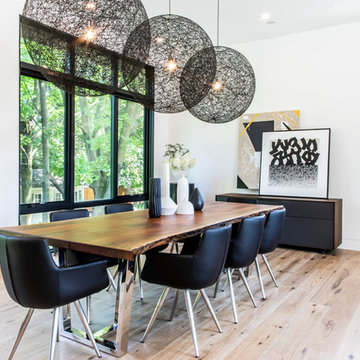
Aia Photography
This is an example of a mid-sized contemporary kitchen/dining combo in Toronto with white walls, medium hardwood floors, brown floor, a ribbon fireplace and a stone fireplace surround.
This is an example of a mid-sized contemporary kitchen/dining combo in Toronto with white walls, medium hardwood floors, brown floor, a ribbon fireplace and a stone fireplace surround.
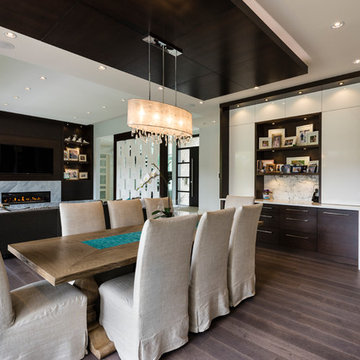
The objective was to create a warm neutral space to later customize to a specific colour palate/preference of the end user for this new construction home being built to sell. A high-end contemporary feel was requested to attract buyers in the area. An impressive kitchen that exuded high class and made an impact on guests as they entered the home, without being overbearing. The space offers an appealing open floorplan conducive to entertaining with indoor-outdoor flow.
Due to the spec nature of this house, the home had to remain appealing to the builder, while keeping a broad audience of potential buyers in mind. The challenge lay in creating a unique look, with visually interesting materials and finishes, while not being so unique that potential owners couldn’t envision making it their own. The focus on key elements elevates the look, while other features blend and offer support to these striking components. As the home was built for sale, profitability was important; materials were sourced at best value, while retaining high-end appeal. Adaptations to the home’s original design plan improve flow and usability within the kitchen-greatroom. The client desired a rich dark finish. The chosen colours tie the kitchen to the rest of the home (creating unity as combination, colours and materials, is repeated throughout).
Photos- Paul Grdina
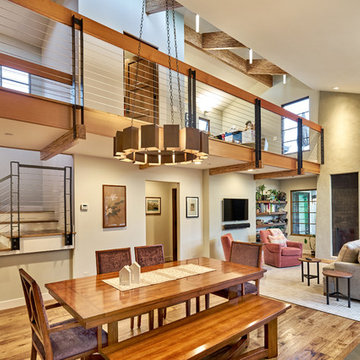
Palo Alto mid century Coastwise house renovation, creating open loft concept. Focusing on sustainability, green materials and designed for aging in place, the home took on an industrial style.
Clear stained engineered parallam lumber and black steel accents expose the structure of loft and clerestory.
A vertically aligned fireplace by Ortal Fireplace is inset behind a patina'ed sheet metal panel and wrapped in a plaster surround hand finished with American Clay.
American Clay artist: Orit Yanai, San Francisco
Steel artist: Lee Crowley, http://www.leecrowleyart.com
Color Consulting: Penelope Jones Interior Design
Photo: Mark Pinkerton vi360
Steel cable rail. Uprights are custom made steel supported on cantilevered engineered lumber beams.
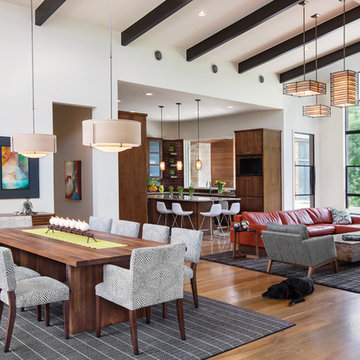
The open plan in this Living/Dining/Kitchen combination area is great for entertaining family and friends while enjoying the view.
Photoraphed by: Coles Hairston
Architect: James LaRue

Inspiration for a large contemporary open plan dining in San Luis Obispo with beige walls, brown floor, wood, medium hardwood floors, a ribbon fireplace and a stone fireplace surround.
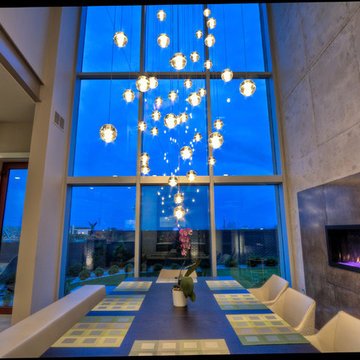
Photo of a mid-sized contemporary open plan dining in Denver with grey walls, medium hardwood floors, a ribbon fireplace, a metal fireplace surround and brown floor.
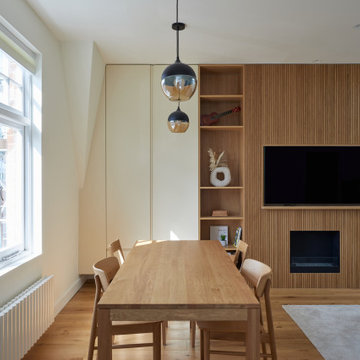
Mid-sized open plan dining in London with white walls, medium hardwood floors, a ribbon fireplace and brown floor.
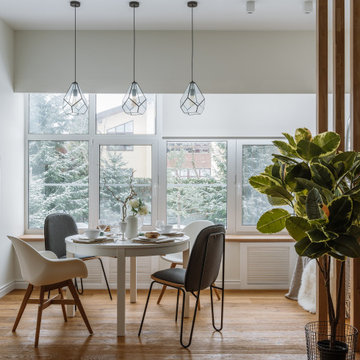
Large scandinavian separate dining room in Moscow with white walls, medium hardwood floors, brown floor and a ribbon fireplace.
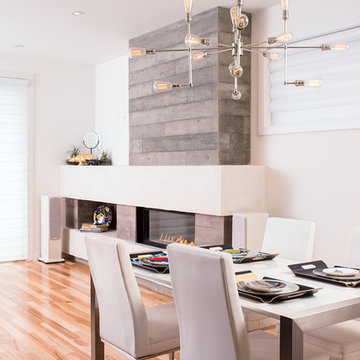
Bbloc Design in collaboration with Beyond Homes
Inspiration for a contemporary dining room in Calgary with white walls, medium hardwood floors, a ribbon fireplace and a concrete fireplace surround.
Inspiration for a contemporary dining room in Calgary with white walls, medium hardwood floors, a ribbon fireplace and a concrete fireplace surround.
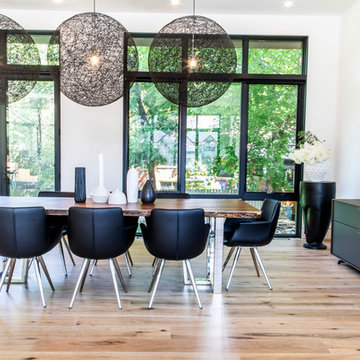
Aia Photography
Inspiration for a mid-sized modern kitchen/dining combo in Toronto with white walls, medium hardwood floors, a ribbon fireplace, a stone fireplace surround and brown floor.
Inspiration for a mid-sized modern kitchen/dining combo in Toronto with white walls, medium hardwood floors, a ribbon fireplace, a stone fireplace surround and brown floor.
Dining Room Design Ideas with Medium Hardwood Floors and a Ribbon Fireplace
2