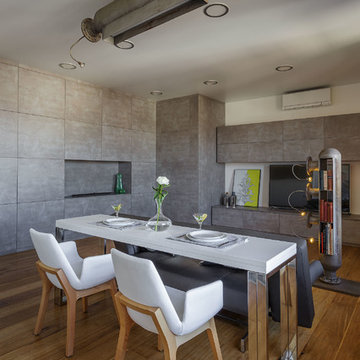Dining Room Design Ideas with Medium Hardwood Floors and a Ribbon Fireplace
Refine by:
Budget
Sort by:Popular Today
61 - 80 of 510 photos
Item 1 of 3

La sala da pranzo è caratterizzata dal tavolo centrostanza, la parete in legno con porta rasomuro ed armadio integrato ed il camino rivestito in pietra, il pavimento in gres grigio è integrato con il parquet utilizzato per la parete ed il mobilio vicino
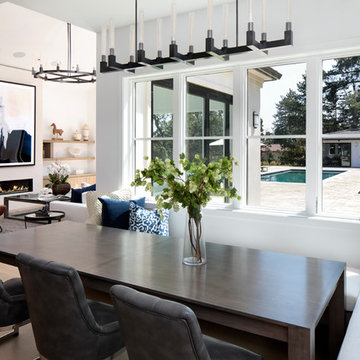
A small built-in window seat and banquette dining nook is a comfortable place to sit or eat.
Bernard Andre Photography
Photo of a transitional open plan dining in San Francisco with white walls, medium hardwood floors, a ribbon fireplace and brown floor.
Photo of a transitional open plan dining in San Francisco with white walls, medium hardwood floors, a ribbon fireplace and brown floor.
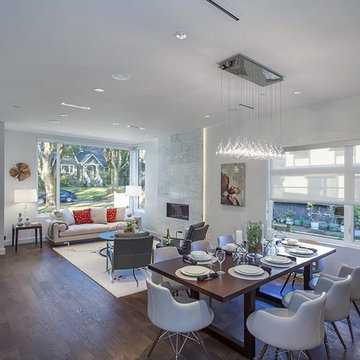
Design ideas for a large modern open plan dining in New York with white walls, medium hardwood floors, a ribbon fireplace, a tile fireplace surround and brown floor.
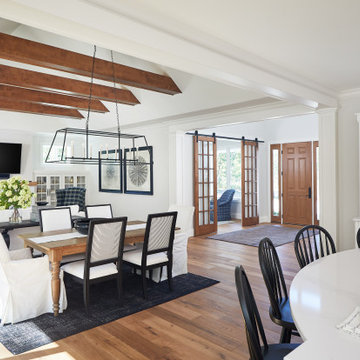
Comfortably-scaled living and dining spaces with beautiful wood accents serve as a great connection between spaces
This is an example of a country dining room in Grand Rapids with white walls, medium hardwood floors, a ribbon fireplace, a stone fireplace surround, vaulted and brown floor.
This is an example of a country dining room in Grand Rapids with white walls, medium hardwood floors, a ribbon fireplace, a stone fireplace surround, vaulted and brown floor.
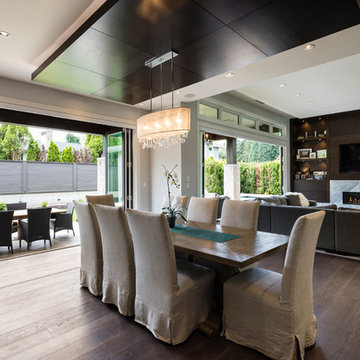
The objective was to create a warm neutral space to later customize to a specific colour palate/preference of the end user for this new construction home being built to sell. A high-end contemporary feel was requested to attract buyers in the area. An impressive kitchen that exuded high class and made an impact on guests as they entered the home, without being overbearing. The space offers an appealing open floorplan conducive to entertaining with indoor-outdoor flow.
Due to the spec nature of this house, the home had to remain appealing to the builder, while keeping a broad audience of potential buyers in mind. The challenge lay in creating a unique look, with visually interesting materials and finishes, while not being so unique that potential owners couldn’t envision making it their own. The focus on key elements elevates the look, while other features blend and offer support to these striking components. As the home was built for sale, profitability was important; materials were sourced at best value, while retaining high-end appeal. Adaptations to the home’s original design plan improve flow and usability within the kitchen-greatroom. The client desired a rich dark finish. The chosen colours tie the kitchen to the rest of the home (creating unity as combination, colours and materials, is repeated throughout).
Photos- Paul Grdina
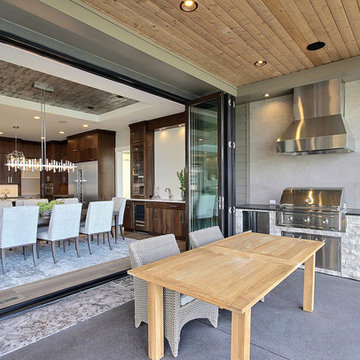
Named for its poise and position, this home's prominence on Dawson's Ridge corresponds to Crown Point on the southern side of the Columbia River. Far reaching vistas, breath-taking natural splendor and an endless horizon surround these walls with a sense of home only the Pacific Northwest can provide. Welcome to The River's Point.
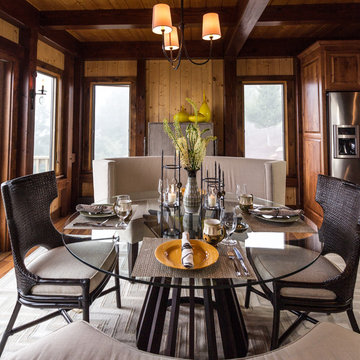
This beautiful breakfast room belongs in a weekend home in the mountains of West Virginia. The space is limited so we custom designed two benches to sit around a round glass table, creating plenty of seating. A large woven rug anchors the space and adds modern texture and pattern. The unique bar stools play on the rustic post and beam style of the house while giving it a modern twist.
Liz Ernest Photography
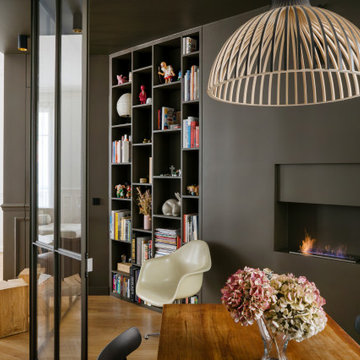
Inspiration for a contemporary dining room in Paris with black walls, medium hardwood floors, a ribbon fireplace and brown floor.
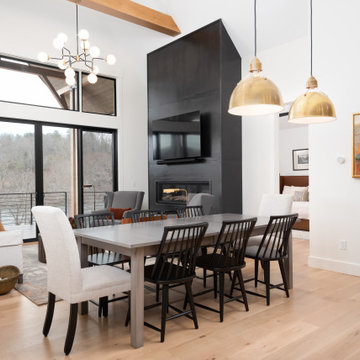
Mid-sized kitchen/dining combo in Other with white walls, medium hardwood floors, a ribbon fireplace, a concrete fireplace surround and vaulted.

Los clientes me contactaran para realizar una reforma de la área living de su casa porque no se sentían a gusto con los espacios que tenían, ya que eran muy cerrados, obstruyan la luz y no eran prácticos para su estilo de vida.
De este modo, lo primero que sugerimos ha sido tirar las paredes del hall de entrada, eliminar el armario empotrado en esa área que también bloqueaba el espacio y la pared maestra divisoria entre la cocina y salón.
Hemos redistribuido el espacio para una cocina y hall abiertos con una península que comunican con el comedor y salón.
El resultado es un espacio living acogedor donde toda la familia puede convivir en conjunto, sin ninguna barrera. La casa se ha vuelto mas luminosa y comunica también con el espacio exterior. Los clientes nos comentaran que muchas veces dejan la puerta del jardín abierta y pueden estar cocinando y viendo las plantas del exterior, lo que para ellos es un placer.
Los muebles de la cocina se han dibujado à medida y realizado con nuestro carpintero de confianza. Para el color de los armarios se han realizado varias muestras, hasta que conseguimos el tono ideal, ya que era un requisito muy importante. Todos los electrodomésticos se han empotrado y hemos dejado a vista 2 nichos para dar mas ligereza al mueble y poder colocar algo decorativo.
Cada vez más el espacio entre salón y cocina se diluye, entonces dibujamos cocinas que son una extensión de este espacio y le llamamos al conjunto el espacio Living o zona día.
A nivel de materiales, se han utilizado, tiradores de la marca italiana Formani, la encimera y salpicadero son de Porcelanosa Xstone, fregadero de Blanco, grifería de Plados, lámparas de la casa francesa Honoré Deco y papel de pared con hojas tropicales de Casamance.
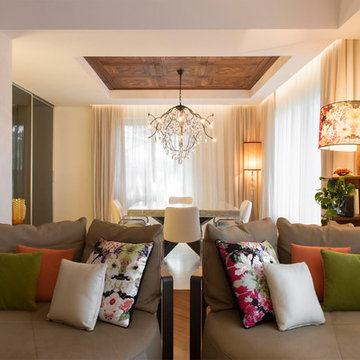
Giulio d'Adamo Photographer
Contemporary dining room in Rome with medium hardwood floors, a ribbon fireplace and a concrete fireplace surround.
Contemporary dining room in Rome with medium hardwood floors, a ribbon fireplace and a concrete fireplace surround.
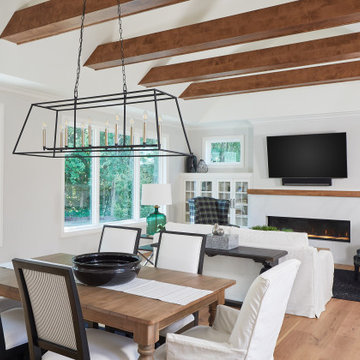
Comfortable living and dining space with beautiful wood ceiling beams, marble gas fireplace surround, and built-ins.
Photo by Ashley Avila Photography
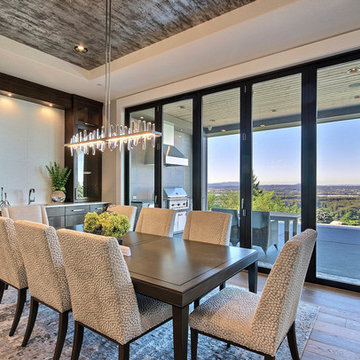
Named for its poise and position, this home's prominence on Dawson's Ridge corresponds to Crown Point on the southern side of the Columbia River. Far reaching vistas, breath-taking natural splendor and an endless horizon surround these walls with a sense of home only the Pacific Northwest can provide. Welcome to The River's Point.
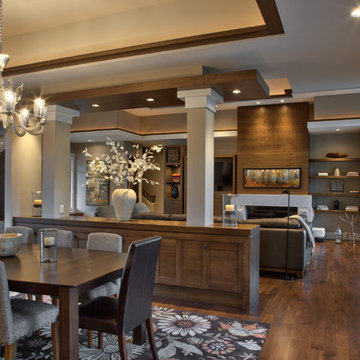
Saari & Forrai Photography
Briarwood II Construction
Inspiration for a large modern kitchen/dining combo in Minneapolis with white walls, medium hardwood floors, a ribbon fireplace, a stone fireplace surround, brown floor and vaulted.
Inspiration for a large modern kitchen/dining combo in Minneapolis with white walls, medium hardwood floors, a ribbon fireplace, a stone fireplace surround, brown floor and vaulted.
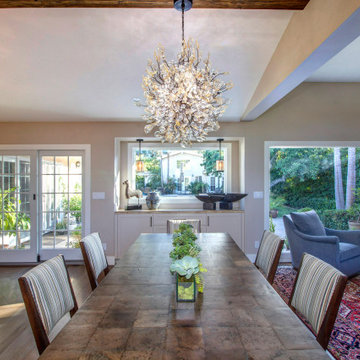
This artisan burl wood dining table and custom crystal chandelier are the centerpiece of this room.
This is an example of a mid-sized transitional dining room in San Diego with grey walls, medium hardwood floors, a ribbon fireplace and a plaster fireplace surround.
This is an example of a mid-sized transitional dining room in San Diego with grey walls, medium hardwood floors, a ribbon fireplace and a plaster fireplace surround.
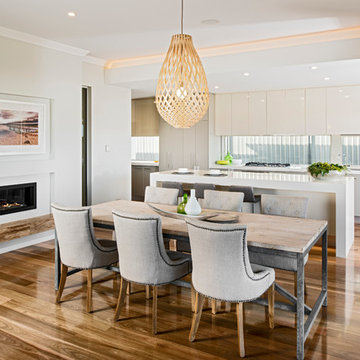
Photo of a contemporary dining room in Other with beige walls, medium hardwood floors, a ribbon fireplace and a plaster fireplace surround.
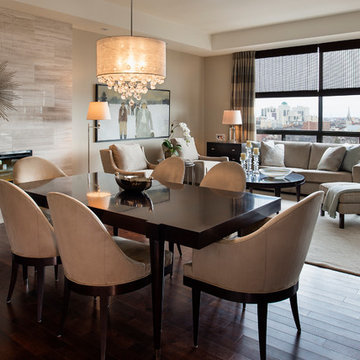
Transitional open plan dining in Toronto with beige walls, medium hardwood floors, a ribbon fireplace and a tile fireplace surround.
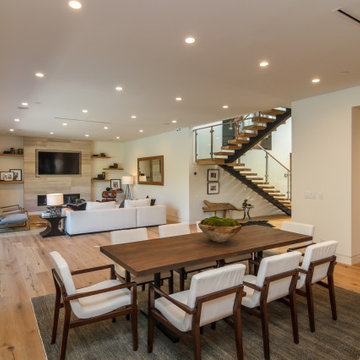
New construction completed 2018. 5,000 Sqft of luxurious living in the heart of Sherman Oaks. High end craftsmanship and attention to details. Home was done from concept, design to building.
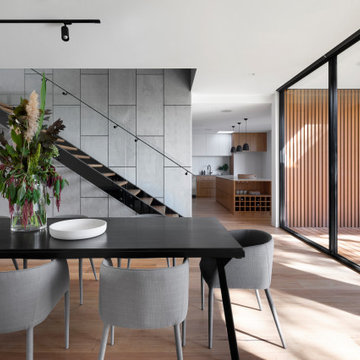
This is an example of a large contemporary open plan dining in Melbourne with grey walls, medium hardwood floors, brown floor, a ribbon fireplace, a tile fireplace surround and panelled walls.
Dining Room Design Ideas with Medium Hardwood Floors and a Ribbon Fireplace
4
