Dining Room Design Ideas with a Standard Fireplace and Decorative Wall Panelling
Refine by:
Budget
Sort by:Popular Today
41 - 60 of 165 photos
Item 1 of 3
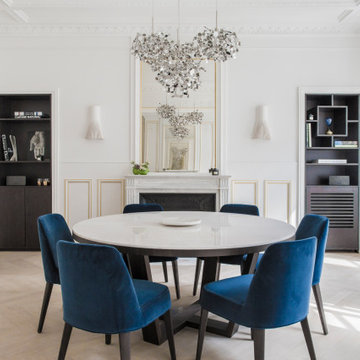
Photo of a contemporary separate dining room in Paris with white walls, a standard fireplace, beige floor and decorative wall panelling.
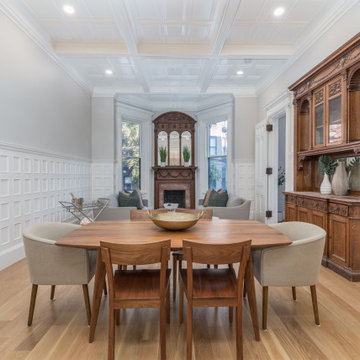
Photo of a small transitional kitchen/dining combo in Boston with a standard fireplace, coffered and decorative wall panelling.
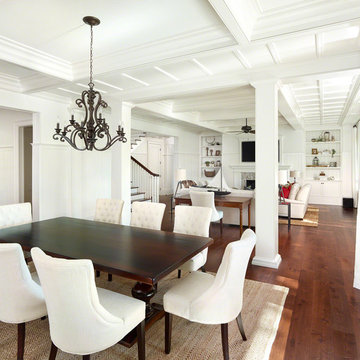
Design ideas for a large arts and crafts open plan dining in Charleston with white walls, dark hardwood floors, a standard fireplace, a wood fireplace surround, multi-coloured floor, coffered and decorative wall panelling.
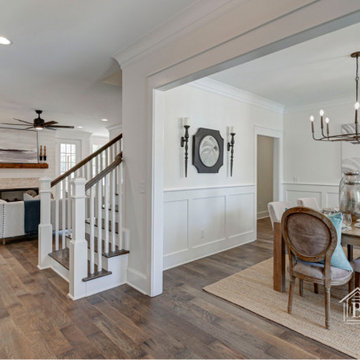
Craftsman style formal dining room with white wainscoting and rustic wide-planked hardwood floors. Foyer opens to both the dining room and the living room with a shiplap accent wall around the fireplace and custom built-in floating shelves and cabinets.
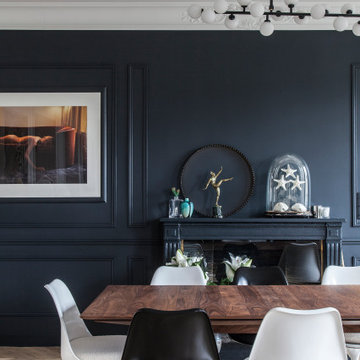
Photo : BCDF Studio
Inspiration for a large contemporary open plan dining in Paris with white walls, medium hardwood floors, a standard fireplace, a stone fireplace surround, brown floor and decorative wall panelling.
Inspiration for a large contemporary open plan dining in Paris with white walls, medium hardwood floors, a standard fireplace, a stone fireplace surround, brown floor and decorative wall panelling.
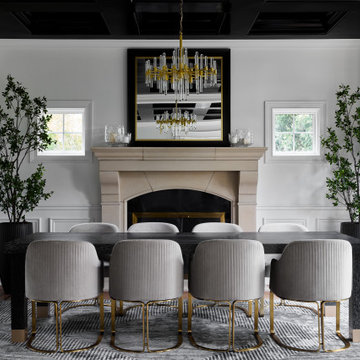
Inspiration for a transitional dining room in Chicago with white walls, light hardwood floors, a standard fireplace, beige floor and decorative wall panelling.
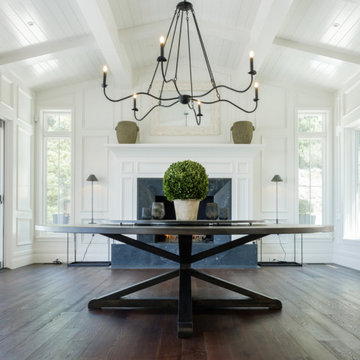
t may be hard to tell from the photos but this custom round dining table is huge! We created this for our client to be 8.5 feet in diameter. The lazy Susan that sits on top of it is actually 5 feet in diameter. But in the space, it was absolutely perfect.
The groove around the perimeter is a subtle but nice detail that draws your eye in. The base is reinforced with floating mortise and tenon joinery and the underside of the table is laced with large steel c channels to keep the large table top flat over time.
The dark and rich finish goes beautifully with the classic paneled bright interior of the home.
This dining table was hand made in San Diego, California.
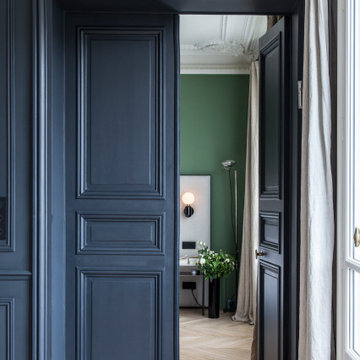
Photo : BCDF Studio
Inspiration for a large contemporary open plan dining in Paris with white walls, medium hardwood floors, a standard fireplace, a stone fireplace surround, brown floor and decorative wall panelling.
Inspiration for a large contemporary open plan dining in Paris with white walls, medium hardwood floors, a standard fireplace, a stone fireplace surround, brown floor and decorative wall panelling.
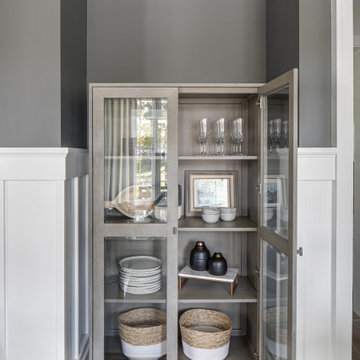
Inspiration for a large transitional separate dining room in Orange County with grey walls, light hardwood floors, brown floor, a standard fireplace, a wood fireplace surround, exposed beam and decorative wall panelling.
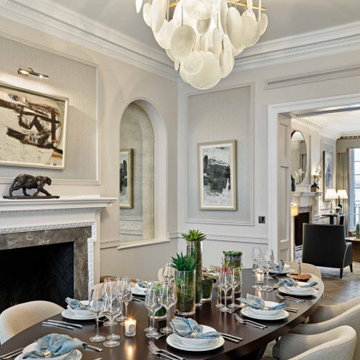
Photo of a mid-sized transitional separate dining room in London with a standard fireplace, grey walls, dark hardwood floors, a stone fireplace surround, brown floor and decorative wall panelling.

TEAM
Architect: LDa Architecture & Interiors
Interior Design: LDa Architecture & Interiors
Builder: Stefco Builders
Landscape Architect: Hilarie Holdsworth Design
Photographer: Greg Premru
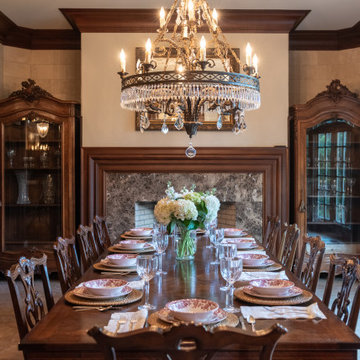
Design ideas for a large separate dining room in Atlanta with beige walls, travertine floors, a standard fireplace, a wood fireplace surround, beige floor and decorative wall panelling.

This freestanding Victorian home had been converted to an aged care hospice the Victorian design & features were lost or concealed, including the beautiful arch in the entrance hall of the home. The hallway & the 3 bedrooms at the front of the house were kept, restored & remodelled. The back of the home completely knocked down & redesigned to blend Victorian style with contemporary open plan living, an expansive kitchen & many clever storage ideas.

What a view! This custom-built, Craftsman style home overlooks the surrounding mountains and features board and batten and Farmhouse elements throughout.
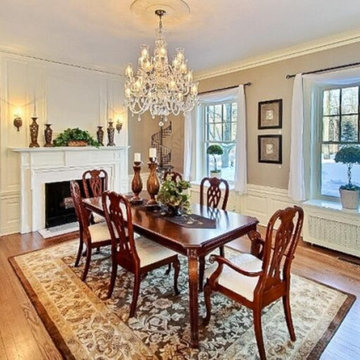
A stunning whole house renovation of a historic Georgian colonial, that included a marble master bath, quarter sawn white oak library, extensive alterations to floor plan, custom alder wine cellar, large gourmet kitchen with professional series appliances and exquisite custom detailed trim through out.
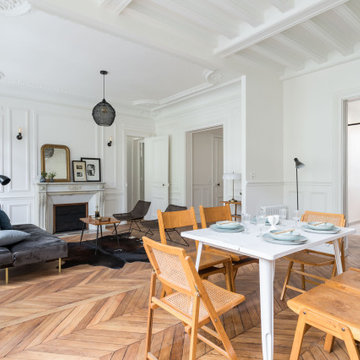
salle a manger, séjour, salon, parquet en point de Hongrie, miroir décoration, moulures, poutres peintes, cheminées, pierre, chaise en bois, table blanche, art de table, tapis peau de vache, fauteuils, grandes fenêtres, cadres, lustre
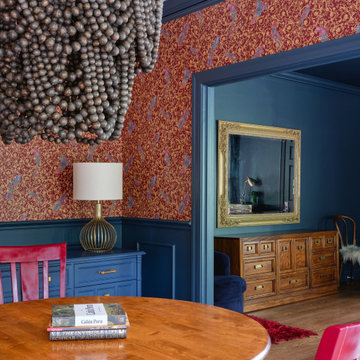
Farrow and Ball Hague Blue walls, trim, and ceiling in open living room which leads to family room. Existing round dining table surrounded by spray painted Carnival red dining room chairs which match the custom curtain rods in living room. Shag red Turkish rug at the foot of swivel chair in corner. Velvet blue chairs and painted dining room sideboard blend with custom Kasmir blue velvet drapes, and the saturated walls, ceilings, trim. Existing round dining table surrounded by spray painted Carnival red dining room chairs which match the custom curtain rods in living room. At entry, a large gold gilded baroque mirror hangs over vintage wood sideboard.
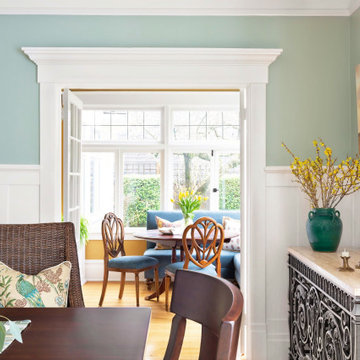
Formal dining room with Garden-inspired decor
Photo of an expansive traditional dining room with green walls, light hardwood floors, a standard fireplace, a tile fireplace surround and decorative wall panelling.
Photo of an expansive traditional dining room with green walls, light hardwood floors, a standard fireplace, a tile fireplace surround and decorative wall panelling.
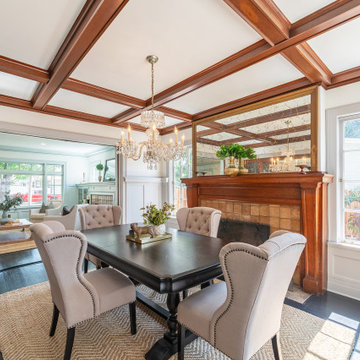
Photo of a large arts and crafts separate dining room in Orange County with grey walls, dark hardwood floors, a standard fireplace, a tile fireplace surround, black floor, coffered and decorative wall panelling.
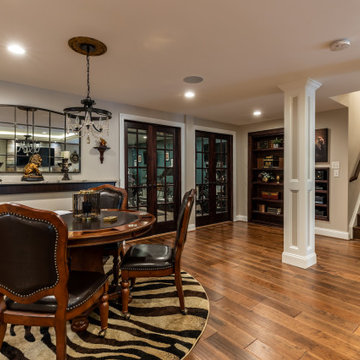
This older couple residing in a golf course community wanted to expand their living space and finish up their unfinished basement for entertainment purposes and more.
Their wish list included: exercise room, full scale movie theater, fireplace area, guest bedroom, full size master bath suite style, full bar area, entertainment and pool table area, and tray ceiling.
After major concrete breaking and running ground plumbing, we used a dead corner of basement near staircase to tuck in bar area.
A dual entrance bathroom from guest bedroom and main entertainment area was placed on far wall to create a large uninterrupted main floor area. A custom barn door for closet gives extra floor space to guest bedroom.
New movie theater room with multi-level seating, sound panel walls, two rows of recliner seating, 120-inch screen, state of art A/V system, custom pattern carpeting, surround sound & in-speakers, custom molding and trim with fluted columns, custom mahogany theater doors.
The bar area includes copper panel ceiling and rope lighting inside tray area, wrapped around cherry cabinets and dark granite top, plenty of stools and decorated with glass backsplash and listed glass cabinets.
The main seating area includes a linear fireplace, covered with floor to ceiling ledger stone and an embedded television above it.
The new exercise room with two French doors, full mirror walls, a couple storage closets, and rubber floors provide a fully equipped home gym.
The unused space under staircase now includes a hidden bookcase for storage and A/V equipment.
New bathroom includes fully equipped body sprays, large corner shower, double vanities, and lots of other amenities.
Carefully selected trim work, crown molding, tray ceiling, wainscoting, wide plank engineered flooring, matching stairs, and railing, makes this basement remodel the jewel of this community.
Dining Room Design Ideas with a Standard Fireplace and Decorative Wall Panelling
3