Dining Room Design Ideas with a Standard Fireplace and Wood Walls
Refine by:
Budget
Sort by:Popular Today
41 - 60 of 97 photos
Item 1 of 3
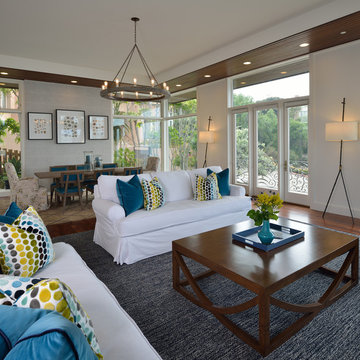
The focal point of this great room is the panoramic ocean and garden views. In keeping with the coastal theme, a navy and Mediterranean blue color palette was used to accentuate the views. Slip-covered sofas finish the space for easy maintenance. A large chandelier connects the living and dining space. Custom floor sconces brought in a unique take on ambient lighting.
Beach inspired art was mounted above the fireplace on the opposite wall.
Photos: Miro Dvorscak
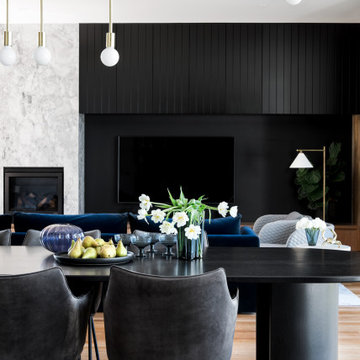
Inspiration for an expansive contemporary kitchen/dining combo in Brisbane with white walls, medium hardwood floors, a standard fireplace, a stone fireplace surround, brown floor, recessed and wood walls.
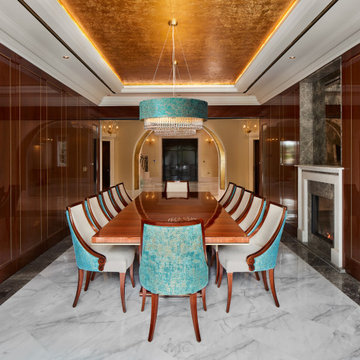
Photo of a mid-sized traditional open plan dining in London with marble floors, a standard fireplace, a stone fireplace surround, white floor, wallpaper and wood walls.
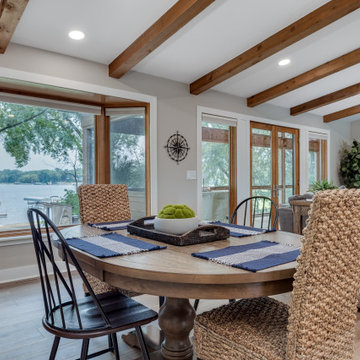
In conjunction with the living space, we did all new paint, baseboard, flooring, and decor we were able to create a quaint dining space that on-looks the lake
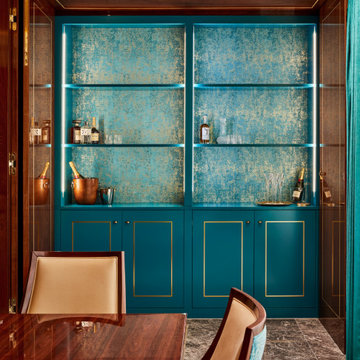
Design ideas for a mid-sized traditional open plan dining in London with marble floors, a standard fireplace, a stone fireplace surround, white floor, wallpaper and wood walls.
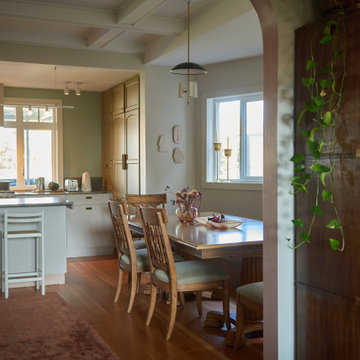
Open concept kitchen and dining room. Dining room has a bench seat area against a bay window area as well as an exposed brick fireplace. Kitchen features granite countertops and backsplash as well as a kitchen island with the same granite. Green cabinets fill in the kitchen area with a concealed panel fridge. Pendant, pot and chandelier lighting are used throughout the space to cover all lighting conditions and highlight the beautiful coffered ceiling.
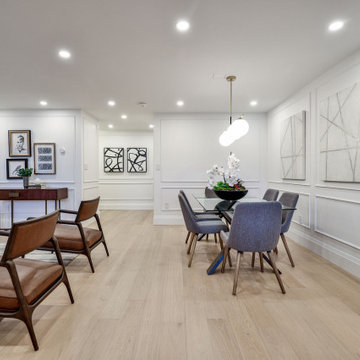
This is an example of a mid-sized contemporary open plan dining in Toronto with white walls, light hardwood floors, a standard fireplace, a concrete fireplace surround, beige floor and wood walls.
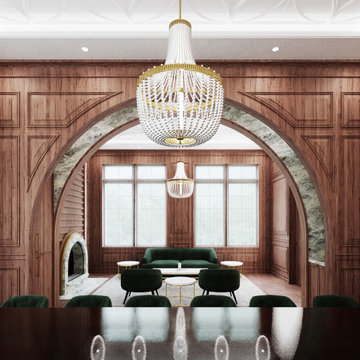
The formal living and dining rooms communicate via an arched threshold, and are clad entirely in oak paneling.
Design ideas for an expansive contemporary separate dining room in New York with medium hardwood floors, a standard fireplace, a stone fireplace surround, recessed and wood walls.
Design ideas for an expansive contemporary separate dining room in New York with medium hardwood floors, a standard fireplace, a stone fireplace surround, recessed and wood walls.

A visual artist and his fiancée’s house and studio were designed with various themes in mind, such as the physical context, client needs, security, and a limited budget.
Six options were analyzed during the schematic design stage to control the wind from the northeast, sunlight, light quality, cost, energy, and specific operating expenses. By using design performance tools and technologies such as Fluid Dynamics, Energy Consumption Analysis, Material Life Cycle Assessment, and Climate Analysis, sustainable strategies were identified. The building is self-sufficient and will provide the site with an aquifer recharge that does not currently exist.
The main masses are distributed around a courtyard, creating a moderately open construction towards the interior and closed to the outside. The courtyard contains a Huizache tree, surrounded by a water mirror that refreshes and forms a central part of the courtyard.
The house comprises three main volumes, each oriented at different angles to highlight different views for each area. The patio is the primary circulation stratagem, providing a refuge from the wind, a connection to the sky, and a night sky observatory. We aim to establish a deep relationship with the site by including the open space of the patio.

Dinning Area
This is an example of a small traditional dining room in Toronto with grey walls, dark hardwood floors, a standard fireplace, a stone fireplace surround, coffered and wood walls.
This is an example of a small traditional dining room in Toronto with grey walls, dark hardwood floors, a standard fireplace, a stone fireplace surround, coffered and wood walls.

Our designer transformed this open-concept dining room into an elegant yet relaxed gathering space. At the heart lies a reclaimed oak dining table, its rich texture a contrast to the sleek white linen chairs. A carefully selected rug unifies the setting, while a brass chandelier adds a touch of modern luxury. The walls feature vintage Field and Stream magazine covers, lending a nod to classic Americana. The end result is a dining room where every meal feels like an occasion, but every guest feels at home.
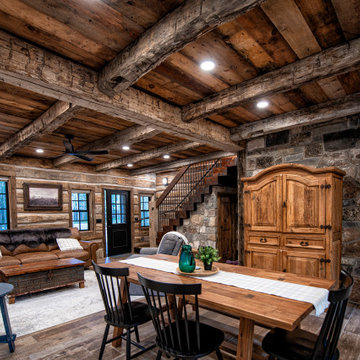
Hand-Hewn Timbers, Hand-Hewn Skins, Antique Brown Shiplap Barnwood, and Douglas Fir B-S Stair Treads
Design ideas for a mid-sized country dining room in Other with brown walls, medium hardwood floors, a standard fireplace, a stone fireplace surround, brown floor, wood and wood walls.
Design ideas for a mid-sized country dining room in Other with brown walls, medium hardwood floors, a standard fireplace, a stone fireplace surround, brown floor, wood and wood walls.
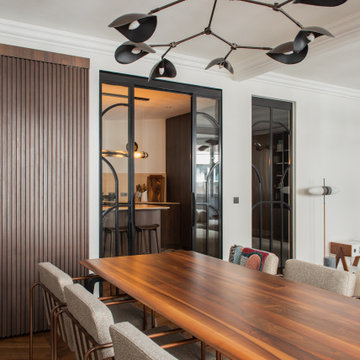
Design ideas for a large contemporary open plan dining in Paris with white walls, a standard fireplace and wood walls.
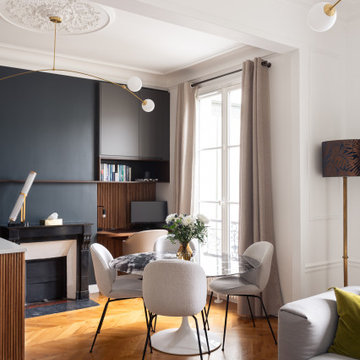
Les conduits de cheminées sont souvent perçus comme une contrainte. Nous aimons les travailler comme des atouts. Dans ce projet, ils font la transition entre deux usages.
La peinture anthracite apporte de la profondeur. L'étagère en noyer fait le lien entre les niches de la cuisine et les rangements hauts du bureau.
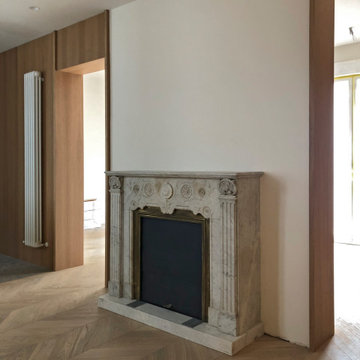
Design ideas for a large scandinavian kitchen/dining combo with grey walls, light hardwood floors, a standard fireplace, a stone fireplace surround, beige floor and wood walls.
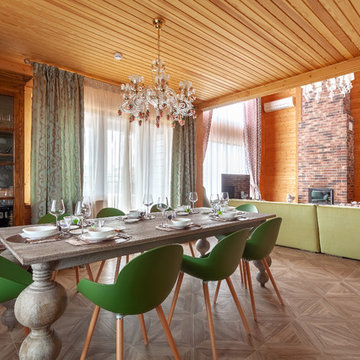
Автор Шикина Ирина
Фото Данилкин Алексей
Photo of an eclectic open plan dining in Moscow with brown walls, medium hardwood floors, brown floor, a standard fireplace, timber and wood walls.
Photo of an eclectic open plan dining in Moscow with brown walls, medium hardwood floors, brown floor, a standard fireplace, timber and wood walls.

This terracotta feature wall is one of our favourite areas in the home. To create interest in this special area between the kitchen and open living area, we installed wood pieces on the wall and painted them this gorgeous terracotta colour. The furniture is an eclectic mix of retro and nostalgic pieces which are playful, yet sophisticated for the young family who likes to entertain.
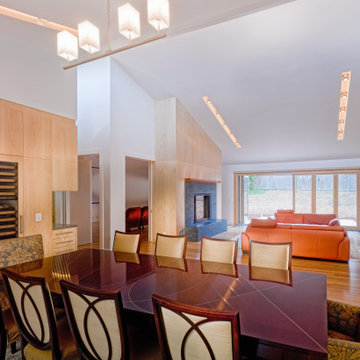
Complete renovation of 1960’s ranch style home located in Los Altos. The new design incorporates more light and views to the outside. Features of the home include vaulted ceilings, a large chef’s kitchen with top-of-the-line appliances and an open floor plan. Sustainable features include bamboo flooring, solar photovoltaic electric generation, solar hydronic hot water heating for the pool and a high-efficiency tankless hot water system for the pool/exercise room.
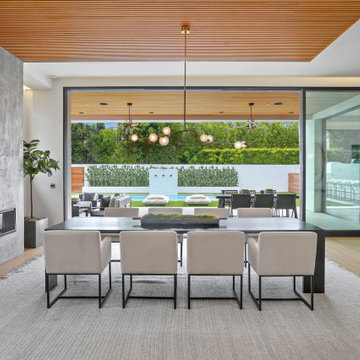
Modern Dining Room in an open floor plan, sits between the Living Room, Kitchen and Outdoor Patio. The modern electric fireplace wall is finished in distressed grey plaster. Modern Dining Room Furniture in Black and white is paired with a sculptural glass chandelier. Floor to ceiling windows and modern sliding glass doors expand the living space to the outdoors.
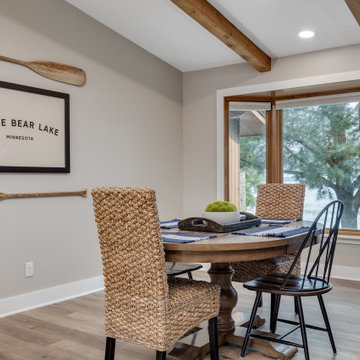
In conjunction with the living space, we did all new paint, baseboard, flooring, and decor we were able to create a quaint dining space that on-looks the lake
Dining Room Design Ideas with a Standard Fireplace and Wood Walls
3