All Ceiling Designs Dining Room Design Ideas with a Standard Fireplace
Refine by:
Budget
Sort by:Popular Today
201 - 220 of 1,379 photos
Item 1 of 3
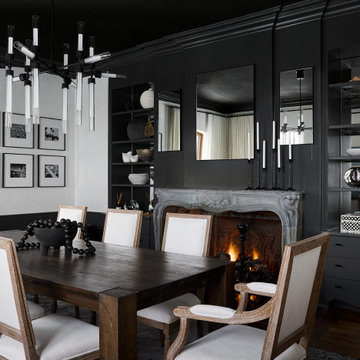
The fireplace and built-ins were painted in the same deep charcoal grey as the ceiling and crown for a monochromatic effect. Above the fireplace mantle, we removed the ornate millwork and selected antique mirrors that add to the moody feel in the space. We completed the design by selecting a modern cylindrical chandelier and a minimal gallery wall with simple black frames.

The black windows in this modern farmhouse dining room take in the Mt. Hood views. The dining room is integrated into the open-concept floorplan, and the large aged iron chandelier hangs above the dining table.

Modern Dining Room in an open floor plan, sits between the Living Room, Kitchen and Outdoor Patio. The modern electric fireplace wall is finished in distressed grey plaster. Modern Dining Room Furniture in Black and white is paired with a sculptural glass chandelier.

This is an example of a transitional open plan dining in Minneapolis with white walls, medium hardwood floors, a standard fireplace, a stone fireplace surround, brown floor and wood.
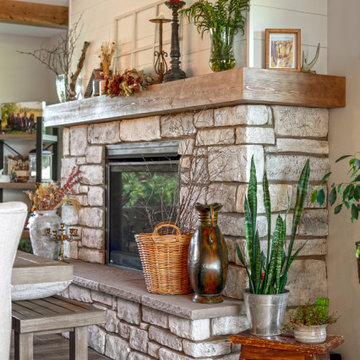
Our clients with an acreage in Sturgeon County backing onto the Sturgeon River wanted to completely update and re-work the floorplan of their late 70's era home's main level to create a more open and functional living space. Their living room became a large dining room with a farmhouse style fireplace and mantle, and their kitchen / nook plus dining room became a very large custom chef's kitchen with 3 islands! Add to that a brand new bathroom with steam shower and back entry mud room / laundry room with custom cabinetry and double barn doors. Extensive use of shiplap, open beams, and unique accent lighting completed the look of their modern farmhouse / craftsman styled main floor. Beautiful!

Breakfast nook next to the kitchen, coffered ceiling and white brick wall.
Photo of a large traditional dining room in Austin with white walls, medium hardwood floors, a standard fireplace, a brick fireplace surround, brown floor, coffered and wood walls.
Photo of a large traditional dining room in Austin with white walls, medium hardwood floors, a standard fireplace, a brick fireplace surround, brown floor, coffered and wood walls.
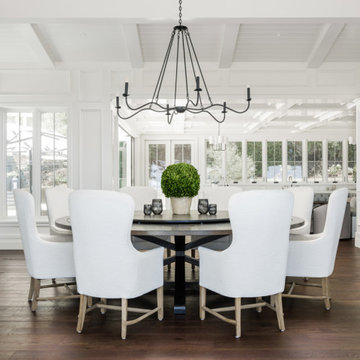
t may be hard to tell from the photos but this custom round dining table is huge! We created this for our client to be 8.5 feet in diameter. The lazy Susan that sits on top of it is actually 5 feet in diameter. But in the space, it was absolutely perfect.
The groove around the perimeter is a subtle but nice detail that draws your eye in. The base is reinforced with floating mortise and tenon joinery and the underside of the table is laced with large steel c channels to keep the large table top flat over time.
The dark and rich finish goes beautifully with the classic paneled bright interior of the home.
This dining table was hand made in San Diego, California.
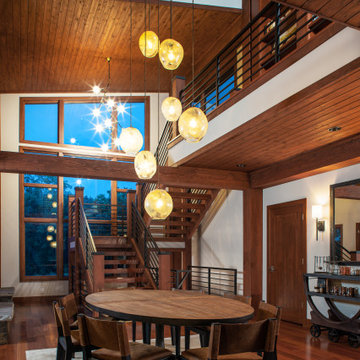
Open dining room with large glass light fixture. Wood ceilings and floor with stairs in the distance.
Design ideas for a mid-sized country kitchen/dining combo in Omaha with medium hardwood floors, a standard fireplace, a stone fireplace surround, red floor and wood.
Design ideas for a mid-sized country kitchen/dining combo in Omaha with medium hardwood floors, a standard fireplace, a stone fireplace surround, red floor and wood.
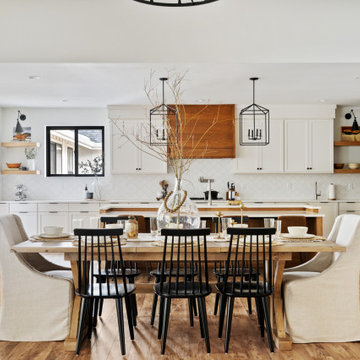
This is an example of a large country open plan dining in Portland with white walls, laminate floors, a standard fireplace, a brick fireplace surround, brown floor and vaulted.

Inspiration for a mid-sized tropical open plan dining in Geelong with white walls, concrete floors, a standard fireplace, a plaster fireplace surround, grey floor and vaulted.
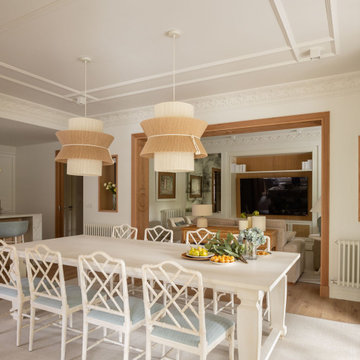
Inspiration for a large transitional open plan dining in Bilbao with white walls, laminate floors, a standard fireplace, a wood fireplace surround, brown floor and coffered.
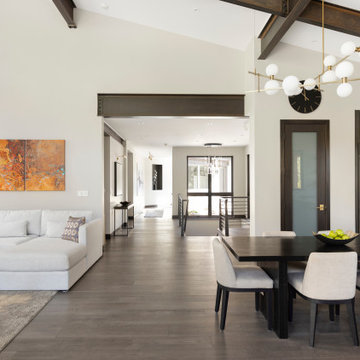
Evolved in the heart of the San Juan Mountains, this Colorado Contemporary home features a blend of materials to complement the surrounding landscape. This home triggered a blast into a quartz geode vein which inspired a classy chic style interior and clever use of exterior materials. These include flat rusted siding to bring out the copper veins, Cedar Creek Cascade thin stone veneer speaks to the surrounding cliffs, Stucco with a finish of Moondust, and rough cedar fine line shiplap for a natural yet minimal siding accent. Its dramatic yet tasteful interiors, of exposed raw structural steel, Calacatta Classique Quartz waterfall countertops, hexagon tile designs, gold trim accents all the way down to the gold tile grout, reflects the Chic Colorado while providing cozy and intimate spaces throughout.
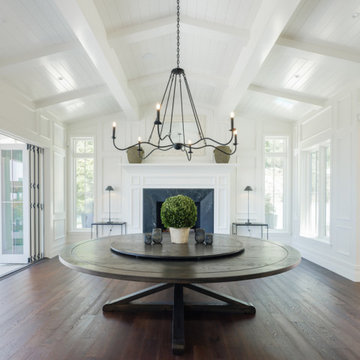
This is an example of an arts and crafts kitchen/dining combo in San Diego with dark hardwood floors, white walls, a standard fireplace and decorative wall panelling.
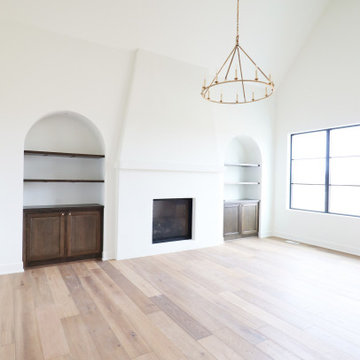
Mediterranean separate dining room in Omaha with white walls, light hardwood floors, a standard fireplace and vaulted.
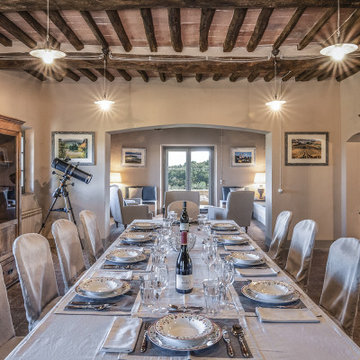
Sala da Pranzo - Piano Primo - Post Opera
Design ideas for a large country open plan dining in Florence with yellow walls, brick floors, a standard fireplace, orange floor and exposed beam.
Design ideas for a large country open plan dining in Florence with yellow walls, brick floors, a standard fireplace, orange floor and exposed beam.

Design ideas for a large traditional open plan dining in London with green walls, medium hardwood floors, a standard fireplace, a stone fireplace surround, brown floor, exposed beam and panelled walls.
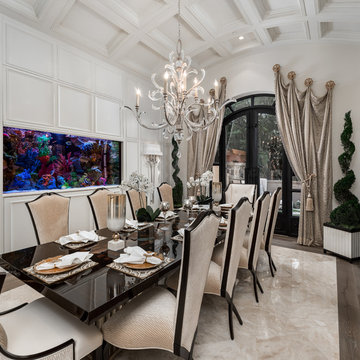
We love this dining rooms design featuring a wood and marble floor, a coffered ceiling and custom molding & millwork throughout.
Photo of an expansive traditional separate dining room in Phoenix with white walls, medium hardwood floors, a standard fireplace, a stone fireplace surround, brown floor, coffered and panelled walls.
Photo of an expansive traditional separate dining room in Phoenix with white walls, medium hardwood floors, a standard fireplace, a stone fireplace surround, brown floor, coffered and panelled walls.

Bundy Drive Brentwood, Los Angeles luxury home modern open plan kitchen. Photo by Simon Berlyn.
This is an example of an expansive modern open plan dining in Los Angeles with a standard fireplace, a stone fireplace surround, beige floor and recessed.
This is an example of an expansive modern open plan dining in Los Angeles with a standard fireplace, a stone fireplace surround, beige floor and recessed.
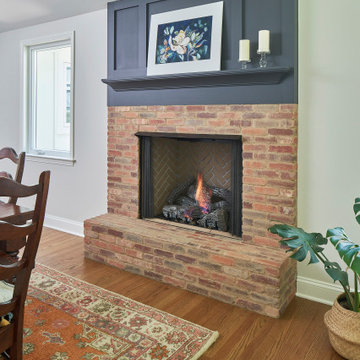
© Lassiter Photography | ReVisionCharlotte.com
This is an example of a mid-sized country kitchen/dining combo in Charlotte with white walls, medium hardwood floors, a standard fireplace, a brick fireplace surround, brown floor and vaulted.
This is an example of a mid-sized country kitchen/dining combo in Charlotte with white walls, medium hardwood floors, a standard fireplace, a brick fireplace surround, brown floor and vaulted.
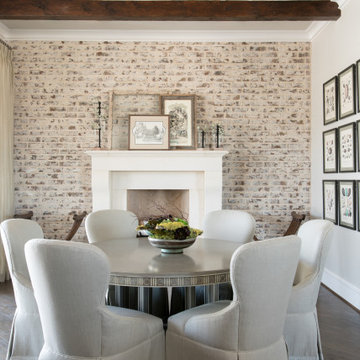
Mid-sized dining room in Dallas with grey walls, dark hardwood floors, a standard fireplace, a stone fireplace surround, brown floor, exposed beam and brick walls.
All Ceiling Designs Dining Room Design Ideas with a Standard Fireplace
11