All Ceiling Designs Dining Room Design Ideas with a Standard Fireplace
Refine by:
Budget
Sort by:Popular Today
161 - 180 of 1,373 photos
Item 1 of 3
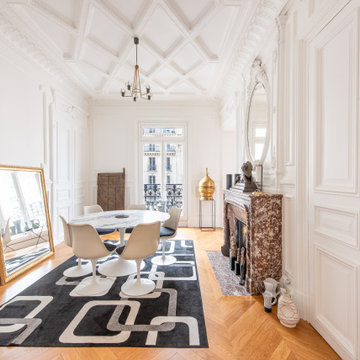
This is an example of a large transitional separate dining room in Paris with white walls, medium hardwood floors, a standard fireplace, a stone fireplace surround, beige floor and coffered.

Handcut french parquet floors, installed, sanded wirebrushed and oiled with hardwax oil
Inspiration for a mid-sized traditional open plan dining in Atlanta with metallic walls, dark hardwood floors, a standard fireplace, a concrete fireplace surround, brown floor, recessed and panelled walls.
Inspiration for a mid-sized traditional open plan dining in Atlanta with metallic walls, dark hardwood floors, a standard fireplace, a concrete fireplace surround, brown floor, recessed and panelled walls.
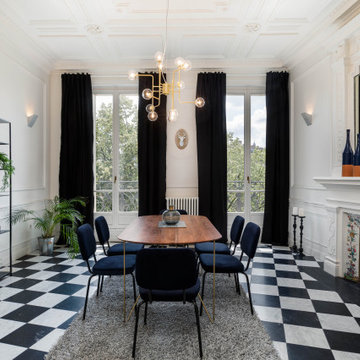
Photo of a contemporary dining room in Other with white walls, a standard fireplace, a tile fireplace surround, multi-coloured floor, coffered and panelled walls.
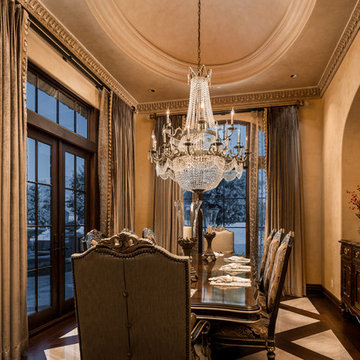
We love this formal dining room's coffered ceiling, custom chandelier, and the double entry doors.
Expansive country separate dining room in Phoenix with beige walls, dark hardwood floors, a standard fireplace, a stone fireplace surround, multi-coloured floor and coffered.
Expansive country separate dining room in Phoenix with beige walls, dark hardwood floors, a standard fireplace, a stone fireplace surround, multi-coloured floor and coffered.
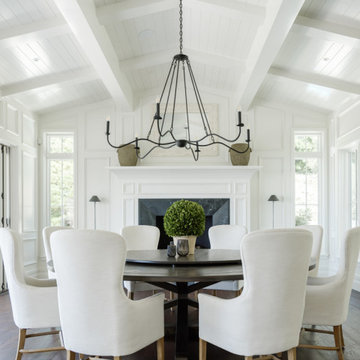
t may be hard to tell from the photos but this custom round dining table is huge! We created this for our client to be 8.5 feet in diameter. The lazy Susan that sits on top of it is actually 5 feet in diameter. But in the space, it was absolutely perfect.
The groove around the perimeter is a subtle but nice detail that draws your eye in. The base is reinforced with floating mortise and tenon joinery and the underside of the table is laced with large steel c channels to keep the large table top flat over time.
The dark and rich finish goes beautifully with the classic paneled bright interior of the home.
This dining table was hand made in San Diego, California.
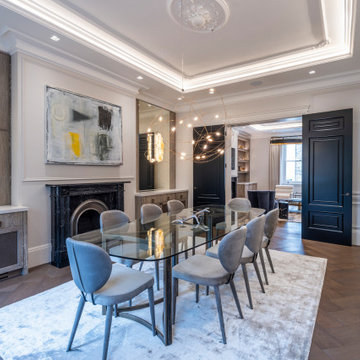
Inspiration for a large transitional dining room in London with beige walls, medium hardwood floors, a standard fireplace, a stone fireplace surround, brown floor, coffered and panelled walls.
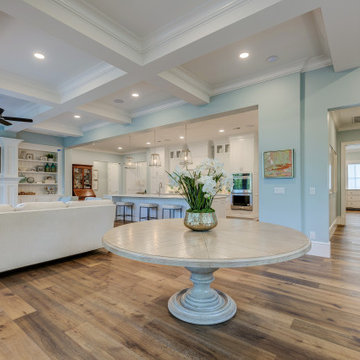
Here we get to see the expansive 18'-0" cased opening, from the back corner of the dining area.. We can see the built case book shelves and fireplace. Down the hall is a powder room,laundry and bedroom/office space. Still awaiting the chairs for the table. You guessed it supply chain issues.

Soli Deo Gloria is a magnificent modern high-end rental home nestled in the Great Smoky Mountains includes three master suites, two family suites, triple bunks, a pool table room with a 1969 throwback theme, a home theater, and an unbelievable simulator room.
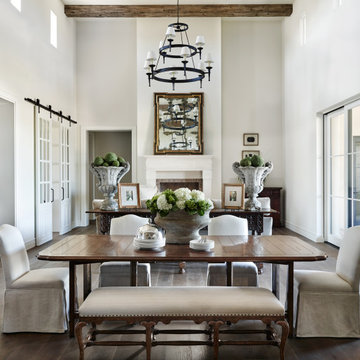
Inspiration for a traditional dining room in Phoenix with white walls, dark hardwood floors, a standard fireplace, brown floor and exposed beam.

Rich toasted cherry with a light rustic grain that has iconic character and texture. With the Modin Collection, we have raised the bar on luxury vinyl plank. The result is a new standard in resilient flooring. Modin offers true embossed in register texture, a low sheen level, a rigid SPC core, an industry-leading wear layer, and so much more.
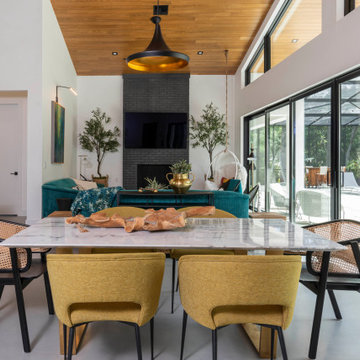
Design ideas for a modern open plan dining in Orlando with white walls, a standard fireplace, a brick fireplace surround, grey floor and vaulted.
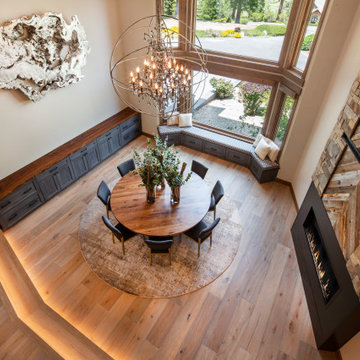
Dining room: new engineered wood floor, lighting detail on stairs, semi-custom buffet with custom live edge black walnut top, semi-custom window bench seat with upholstered cushion and pillows, two-story fireplace with metal, stone and chevron wood facade, one-of-a-kind sculpture and oversized orb chandelier
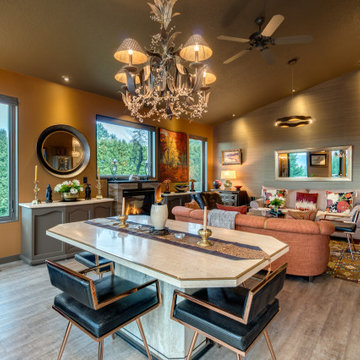
Travertine Dining Table with Brass Inlay, Leather & Rose Metal Chairs, Iron Chandelier, LED Chandelier, Large Mirror,
Design ideas for a mid-sized transitional open plan dining in Portland with brown walls, laminate floors, a standard fireplace, a tile fireplace surround, brown floor, vaulted and wallpaper.
Design ideas for a mid-sized transitional open plan dining in Portland with brown walls, laminate floors, a standard fireplace, a tile fireplace surround, brown floor, vaulted and wallpaper.
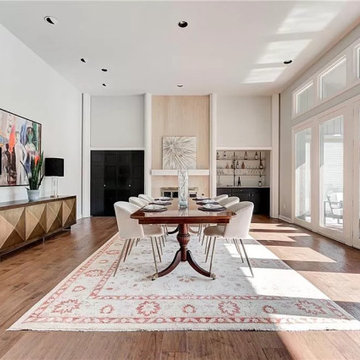
Inspiration for an expansive modern open plan dining in Oklahoma City with white walls, medium hardwood floors, a standard fireplace, a wood fireplace surround, brown floor and vaulted.
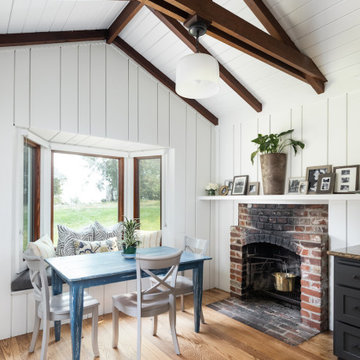
Oakland, CA: Addition and remodel to a rustic ranch home. The existing house had lovely woodwork but was dark and enclosed. The house borders on a regional park and our clients wanted to open up the space to the expansive yard, to allow views, bring in light, and modernize the spaces. New wide exterior accordion doors, with a thin screen that pulls across the opening, connect inside to outside. We retained the existing exposed redwood rafters, and repeated the pattern in the new spaces, while adding lighter materials to brighten the spaces. We positioned exterior doors for views through the whole house. Ceilings were raised and doorways repositioned to make a complicated and closed-in layout simpler and more coherent.

TEAM
Architect: LDa Architecture & Interiors
Interior Design: LDa Architecture & Interiors
Builder: Stefco Builders
Landscape Architect: Hilarie Holdsworth Design
Photographer: Greg Premru
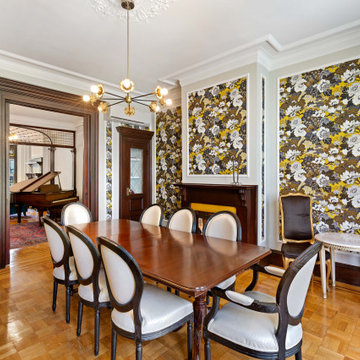
Design ideas for a large contemporary open plan dining in New York with light hardwood floors, a standard fireplace, a wood fireplace surround, brown floor, vaulted and wallpaper.
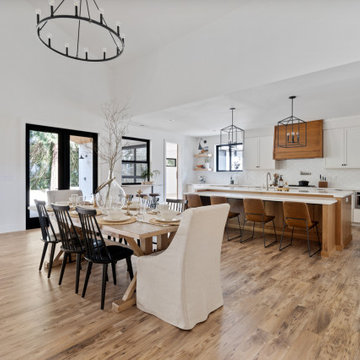
Photo of a large country open plan dining in Portland with white walls, laminate floors, a standard fireplace, a brick fireplace surround, brown floor and vaulted.
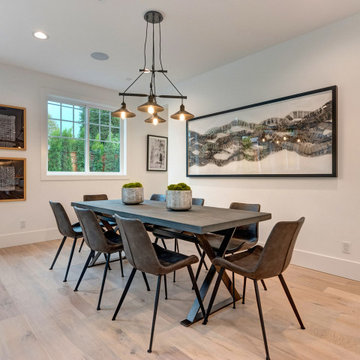
Design ideas for a large beach style kitchen/dining combo in Los Angeles with white walls, medium hardwood floors, a standard fireplace, a tile fireplace surround, brown floor and vaulted.
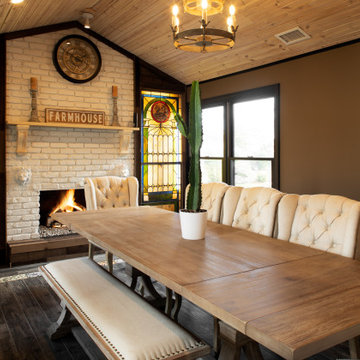
Mid-sized country separate dining room in New York with brown walls, ceramic floors, a standard fireplace, a brick fireplace surround, grey floor and vaulted.
All Ceiling Designs Dining Room Design Ideas with a Standard Fireplace
9