All Ceiling Designs Dining Room Design Ideas with a Standard Fireplace
Refine by:
Budget
Sort by:Popular Today
121 - 140 of 1,373 photos
Item 1 of 3
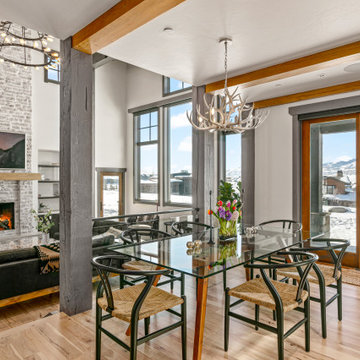
Inspiration for a large modern dining room in Salt Lake City with white walls, light hardwood floors, a standard fireplace, a stone fireplace surround, brown floor and exposed beam.
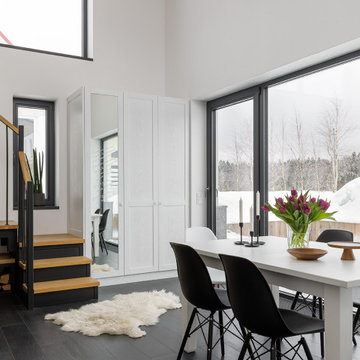
This is an example of a mid-sized scandinavian open plan dining in Saint Petersburg with white walls, porcelain floors, a standard fireplace, a metal fireplace surround, black floor, exposed beam and wallpaper.
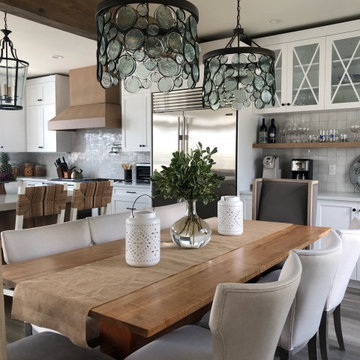
Inspiration for a small beach style open plan dining in New York with white walls, laminate floors, a standard fireplace, a stone fireplace surround, grey floor and exposed beam.
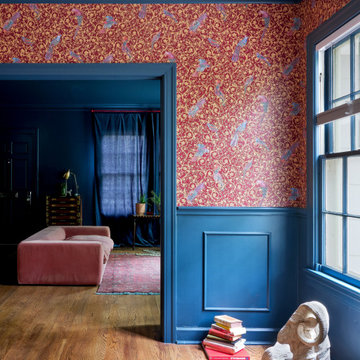
Plastered ram object as art with book stacks for play in scale. Versace Home bird wallpaper complements Farrow and Ball Hague blue accents and pink and red furniture. Old painted windows match the trim, wainscoting and walls.

This is an example of an expansive country open plan dining in Santa Barbara with white walls, medium hardwood floors, a standard fireplace, a stone fireplace surround, brown floor, exposed beam and planked wall panelling.

We refurbished this dining room, replacing the old 1930's tiled fireplace surround with this rather beautiful sandstone bolection fire surround. The challenge in the room was working with the existing pieces that the client wished to keep such as the rustic oak china cabinet in the fireplace alcove and the matching nest of tables and making it work with the newer pieces specified for the sapce.
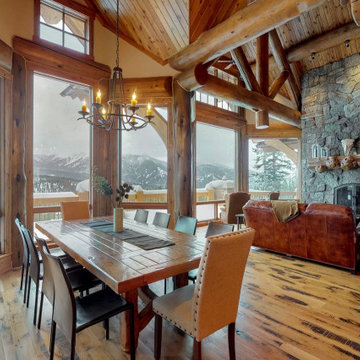
This dining space offers an outstanding view of the mountains and ski resort. Custom Log Home
Expansive country open plan dining in Hawaii with beige walls, light hardwood floors, a standard fireplace, a stone fireplace surround, beige floor and vaulted.
Expansive country open plan dining in Hawaii with beige walls, light hardwood floors, a standard fireplace, a stone fireplace surround, beige floor and vaulted.
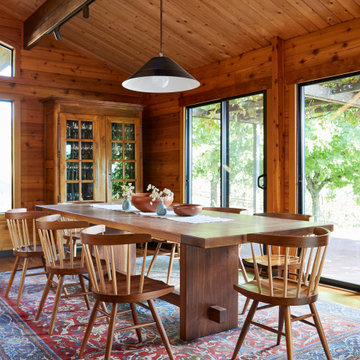
Perched on a hilltop high in the Myacama mountains is a vineyard property that exists off-the-grid. This peaceful parcel is home to Cornell Vineyards, a winery known for robust cabernets and a casual ‘back to the land’ sensibility. We were tasked with designing a simple refresh of two existing buildings that dually function as a weekend house for the proprietor’s family and a platform to entertain winery guests. We had fun incorporating our client’s Asian art and antiques that are highlighted in both living areas. Paired with a mix of neutral textures and tones we set out to create a casual California style reflective of its surrounding landscape and the winery brand.
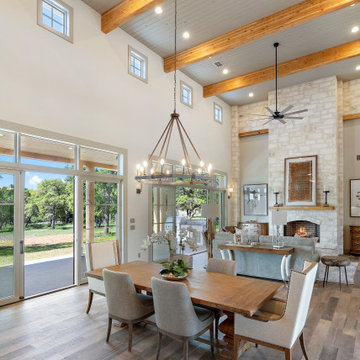
Open concept, modern farmhouse with a chef's kitchen and room to entertain.
Inspiration for a large country kitchen/dining combo in Austin with grey walls, light hardwood floors, a standard fireplace, a stone fireplace surround, grey floor and wood.
Inspiration for a large country kitchen/dining combo in Austin with grey walls, light hardwood floors, a standard fireplace, a stone fireplace surround, grey floor and wood.
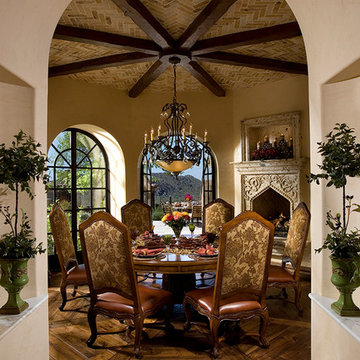
This Italian Villa breakfast nook features a round wood table decorated with floral that seats 6 in upholstered leather slingback chairs. A chandelier hangs from the center of the vaulted dome ceiling, and a built-in fireplace sits on the side of the table.

The black windows in this modern farmhouse dining room take in the Mt. Hood views. The dining room is integrated into the open-concept floorplan, and the large aged iron chandelier hangs above the dining table.

Photo of a large transitional open plan dining in Boston with grey walls, a standard fireplace, a plaster fireplace surround and coffered.

Inspiration for a large transitional dining room in Chicago with grey walls, travertine floors, a standard fireplace, a stone fireplace surround, beige floor and exposed beam.

Soli Deo Gloria is a magnificent modern high-end rental home nestled in the Great Smoky Mountains includes three master suites, two family suites, triple bunks, a pool table room with a 1969 throwback theme, a home theater, and an unbelievable simulator room.
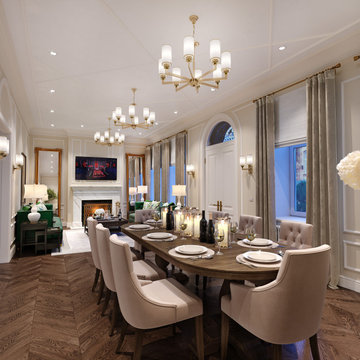
3D rendering of an open living and dining area in traditional style.
Design ideas for a mid-sized traditional open plan dining in Houston with beige walls, medium hardwood floors, a standard fireplace, a stone fireplace surround, brown floor, coffered and wallpaper.
Design ideas for a mid-sized traditional open plan dining in Houston with beige walls, medium hardwood floors, a standard fireplace, a stone fireplace surround, brown floor, coffered and wallpaper.
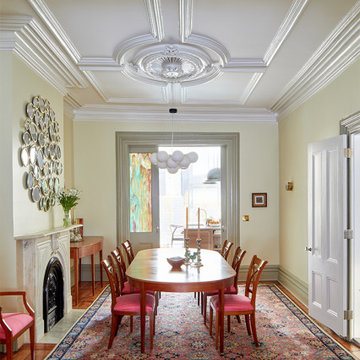
Design ideas for a mid-sized traditional separate dining room in New York with yellow walls, medium hardwood floors, a standard fireplace, a stone fireplace surround, brown floor and coffered.
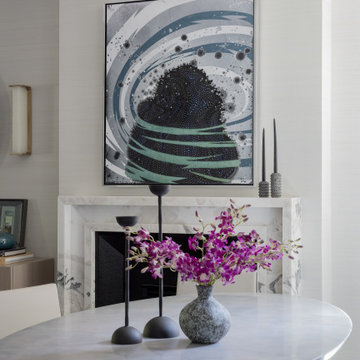
Mid-sized transitional open plan dining in Boston with white walls, dark hardwood floors, a standard fireplace, a stone fireplace surround, brown floor, recessed and wallpaper.
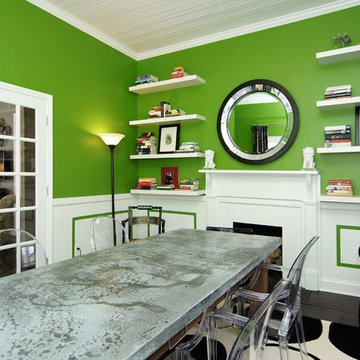
The Dining Room wall color is Sherwin Williams 6719 Gecko. This darling Downtown Raleigh Cottage is over 100 years old. The current owners wanted to have some fun in their historic home! Sherwin Williams and Restoration Hardware paint colors inside add a contemporary feel.
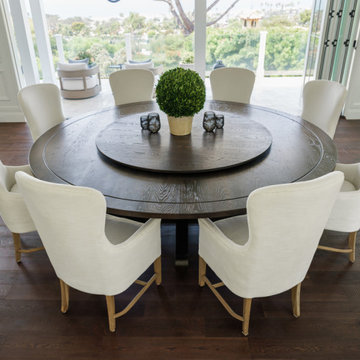
t may be hard to tell from the photos but this custom round dining table is huge! We created this for our client to be 8.5 feet in diameter. The lazy Susan that sits on top of it is actually 5 feet in diameter. But in the space, it was absolutely perfect.
The groove around the perimeter is a subtle but nice detail that draws your eye in. The base is reinforced with floating mortise and tenon joinery and the underside of the table is laced with large steel c channels to keep the large table top flat over time.
The dark and rich finish goes beautifully with the classic paneled bright interior of the home.
This dining table was hand made in San Diego, California.
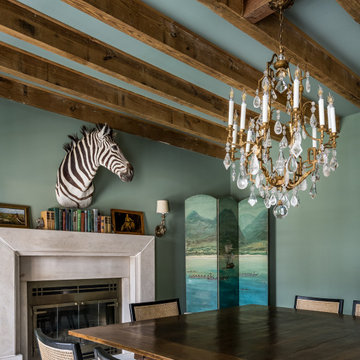
Photo of a mid-sized country separate dining room in Nashville with blue walls, a standard fireplace, a stone fireplace surround, brown floor and wood.
All Ceiling Designs Dining Room Design Ideas with a Standard Fireplace
7